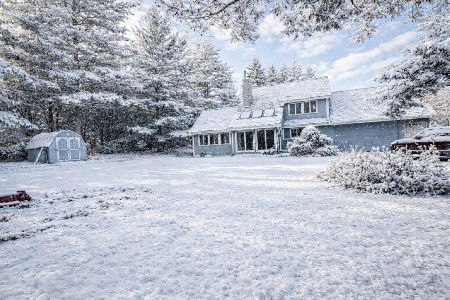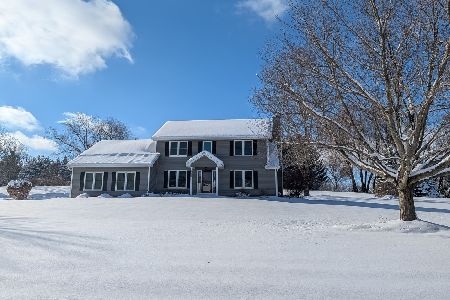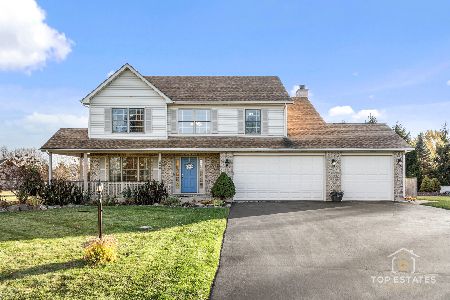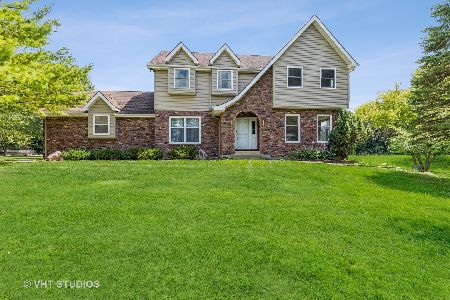1714 Il Route 173, Spring Grove, Illinois 60081
$1,062,500
|
Sold
|
|
| Status: | Closed |
| Sqft: | 4,750 |
| Cost/Sqft: | $232 |
| Beds: | 4 |
| Baths: | 6 |
| Year Built: | 1979 |
| Property Taxes: | $10,539 |
| Days On Market: | 231 |
| Lot Size: | 10,90 |
Description
Welcome to your private sanctuary nestled on 10.9 scenic acres in the heart of Spring Grove! This beautifully renovated two-story brick estate blends modern comfort with the serenity of country living, offering the perfect balance of space, style, and versatility. Step through the elegant foyer and discover a spacious, thoughtfully designed layout featuring 4 bedrooms (with potential for a 5th), 5.5 bathrooms, a large sitting room, formal dining room, and a fully finished walkout basement. A convenient mudroom connects directly to the laundry room and includes a full bathroom-ideal for cleaning up after a day outdoors. Whether you're coming in from the backyard or the attached 3-car garage, every detail has been designed for ease and functionality. Completely renovated in 2013, the home boasts high-end finishes throughout-no surface was left untouched. From the hardwood floors and crown molding to updated systems and fixtures, it's truly move-in ready. Outside, the possibilities are endless. The 50x80 concrete slabbed outbuilding has electricity and is perfect for storing recreational vehicles, boats, farm equipment, or converting into a workshop or studio. A charming chickencoop is ready for your flock, and the wide-open acreage offers the potential for horses, gardens, or a hobby farm. A thoughtfully designed trail winds through the wooded section of the property-perfect for peaceful walks, horseback riding, or ATV adventures. Whether you're searching for a quiet rural residence, a small-scale homestead, or a multi-functional estate, 1714 Route 173 delivers unmatched value, space, and charm. Enjoy the peace of country living with easy access to shopping, dining, and top-rated schools just minutes away. Please contact your agent for a full list of updates, or to book a private tour!
Property Specifics
| Single Family | |
| — | |
| — | |
| 1979 | |
| — | |
| — | |
| No | |
| 10.9 |
| — | |
| — | |
| 0 / Not Applicable | |
| — | |
| — | |
| — | |
| 12387668 | |
| 0507100010 |
Nearby Schools
| NAME: | DISTRICT: | DISTANCE: | |
|---|---|---|---|
|
High School
Richmond-burton Community High S |
157 | Not in DB | |
Property History
| DATE: | EVENT: | PRICE: | SOURCE: |
|---|---|---|---|
| 4 Aug, 2025 | Sold | $1,062,500 | MRED MLS |
| 15 Jun, 2025 | Under contract | $1,100,000 | MRED MLS |
| 8 Jun, 2025 | Listed for sale | $1,100,000 | MRED MLS |
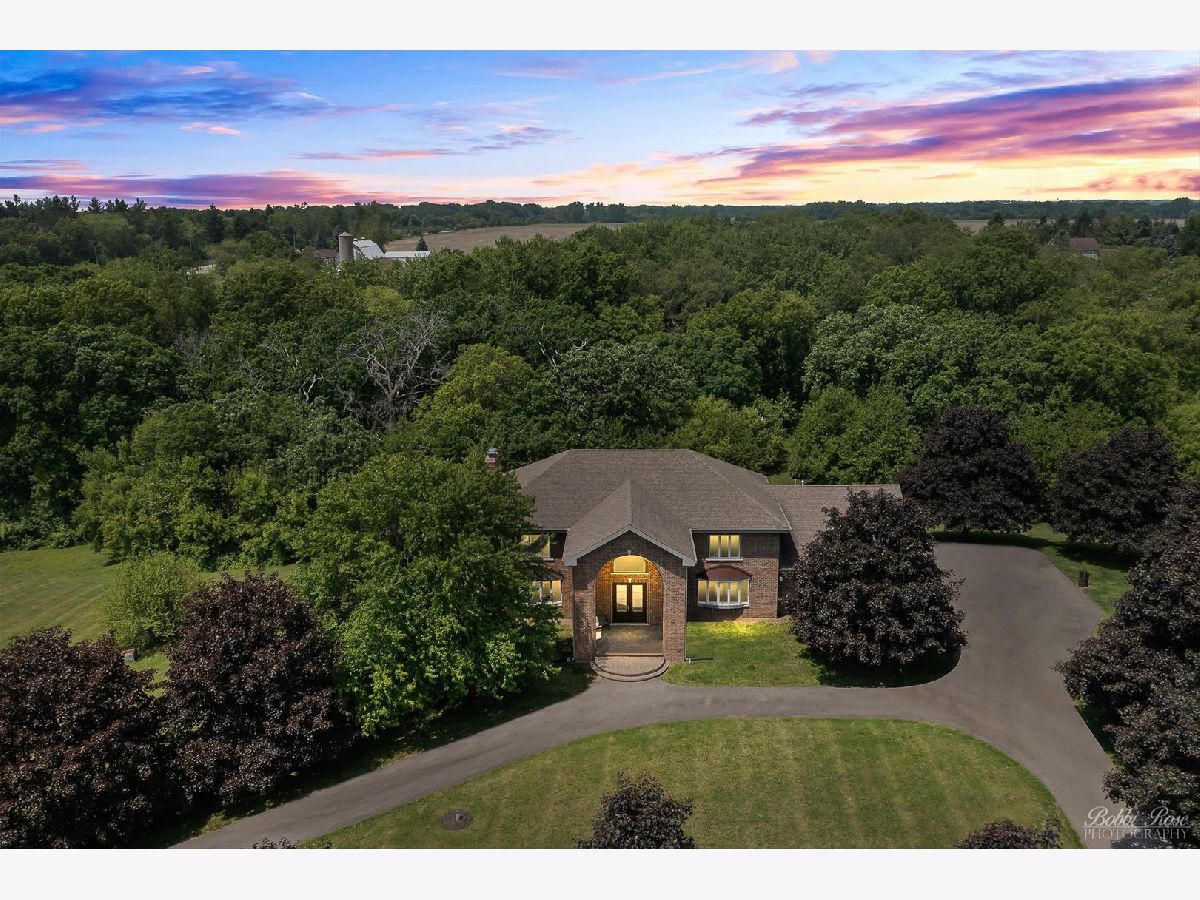

















































Room Specifics
Total Bedrooms: 4
Bedrooms Above Ground: 4
Bedrooms Below Ground: 0
Dimensions: —
Floor Type: —
Dimensions: —
Floor Type: —
Dimensions: —
Floor Type: —
Full Bathrooms: 6
Bathroom Amenities: —
Bathroom in Basement: 0
Rooms: —
Basement Description: —
Other Specifics
| 3 | |
| — | |
| — | |
| — | |
| — | |
| 411X1277X232X1048X169 | |
| Full | |
| — | |
| — | |
| — | |
| Not in DB | |
| — | |
| — | |
| — | |
| — |
Tax History
| Year | Property Taxes |
|---|---|
| 2025 | $10,539 |
Contact Agent
Nearby Similar Homes
Nearby Sold Comparables
Contact Agent
Listing Provided By
RE/MAX Plaza

