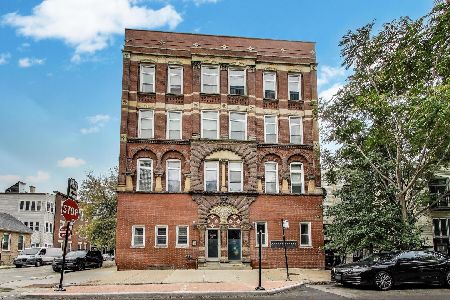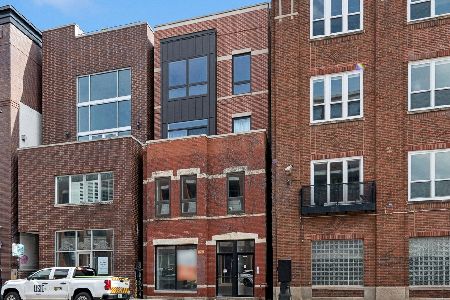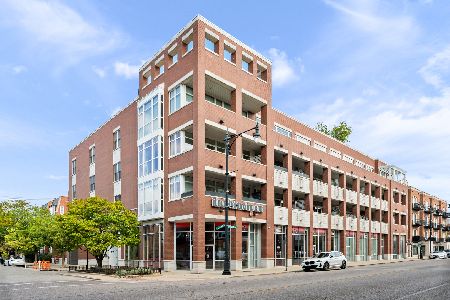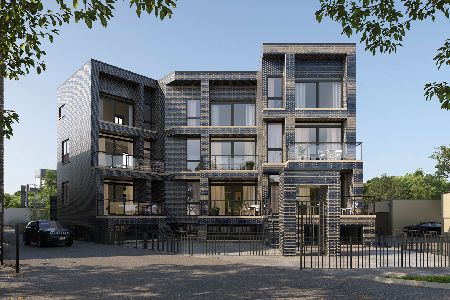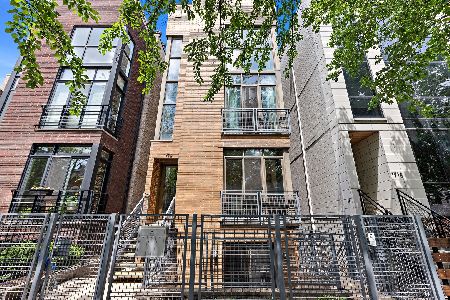1714 Le Moyne Street, West Town, Chicago, Illinois 60622
$568,750
|
Sold
|
|
| Status: | Closed |
| Sqft: | 0 |
| Cost/Sqft: | — |
| Beds: | 3 |
| Baths: | 3 |
| Year Built: | 1998 |
| Property Taxes: | $8,303 |
| Days On Market: | 1663 |
| Lot Size: | 0,00 |
Description
Gorgeous, updated 3 bed, 2.1 bath duplex down w/ garage parking in Wicker Park. Open living, dining, and kitchen with newer stained hardwood floors throughout the first floor. Living room overlooks quiet, one-way tree lined street. Completely renovated kitchen which has new walnut lower cabinets on large island with white cashmere carrera quartz counters, schoolhouse pendant lights, white wood cabinets, grey subway tile backsplash, and newer stainless appliances. Enjoy your walk-in pantry for storage & stackable W/D. Brand new powder room off hall with gray vanity and quartz marble counter tops, honeycomb white floor tiles, modern mirror, and lighting. Master suite has professionally organized walk in closet and attached new modern full bath with a beautiful walk in shower with gray tiling, full glass shower door, gray wood slate flooring, modern new vanity with quartz marble counter tops, and modern updated lighting. Private back deck has space for loveseat, chairs and grill. Second bedroom large enough for a queen size bed also has brand new hardwood floors. Comfortable lower level has a second family room, third bedroom and second full bath with soaking deep tub, gray subway tile shower, white vanity and quartz marble white countertops. Walk-in storage room & garage parking included. Ideal Bucktown/ Wicker Park location on a quiet tree-lined side street, close to parks/playlots, 606 Trail, dining, shopping and nightlife, short walk to two blue line trains, Metra train, easy access to the highway and more!
Property Specifics
| Condos/Townhomes | |
| 4 | |
| — | |
| 1998 | |
| Full | |
| DUPLEX | |
| No | |
| — |
| Cook | |
| — | |
| 228 / Monthly | |
| Water,Parking,Insurance,Exterior Maintenance,Lawn Care,Scavenger | |
| Public | |
| Public Sewer | |
| 11148490 | |
| 17062050501004 |
Property History
| DATE: | EVENT: | PRICE: | SOURCE: |
|---|---|---|---|
| 3 Sep, 2021 | Sold | $568,750 | MRED MLS |
| 19 Jul, 2021 | Under contract | $574,999 | MRED MLS |
| 8 Jul, 2021 | Listed for sale | $574,999 | MRED MLS |
| 9 May, 2024 | Sold | $611,000 | MRED MLS |
| 10 Mar, 2024 | Under contract | $600,000 | MRED MLS |
| 27 Feb, 2024 | Listed for sale | $600,000 | MRED MLS |
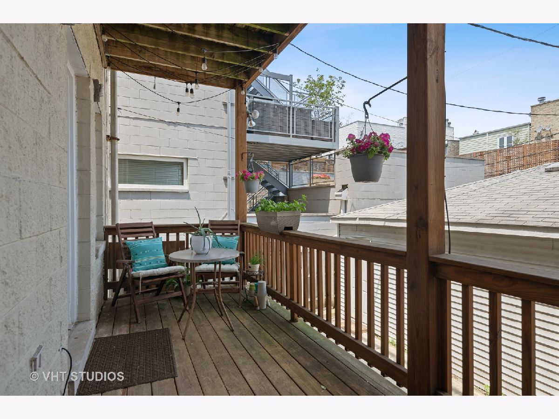
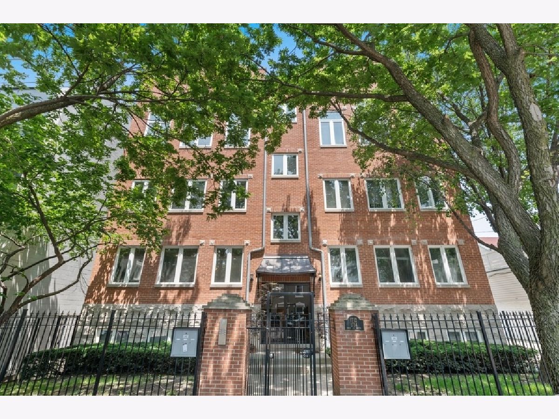
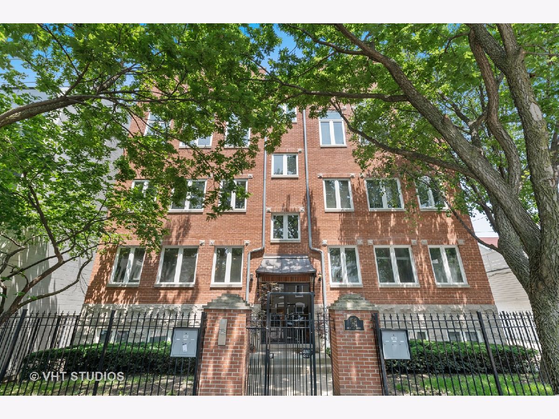
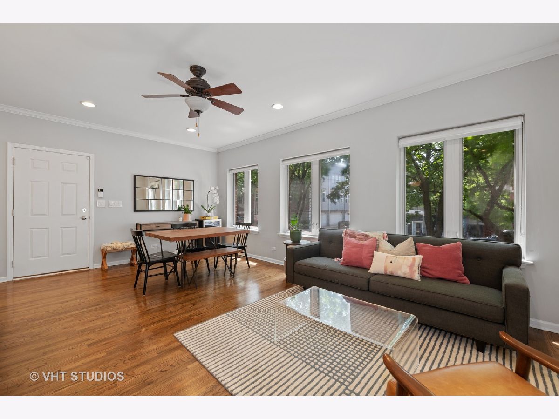
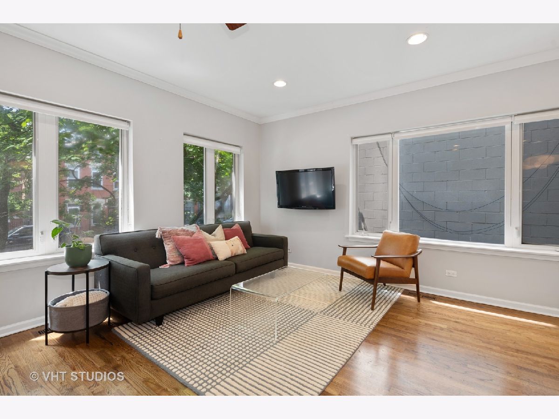
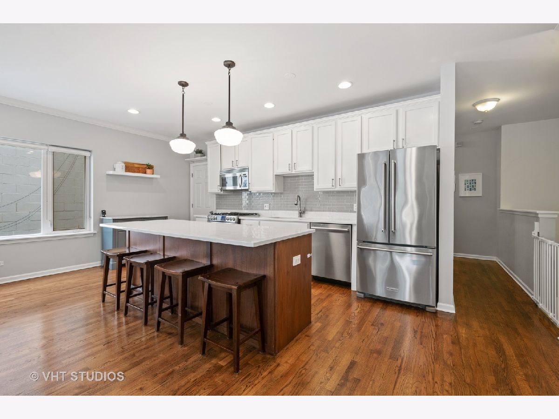
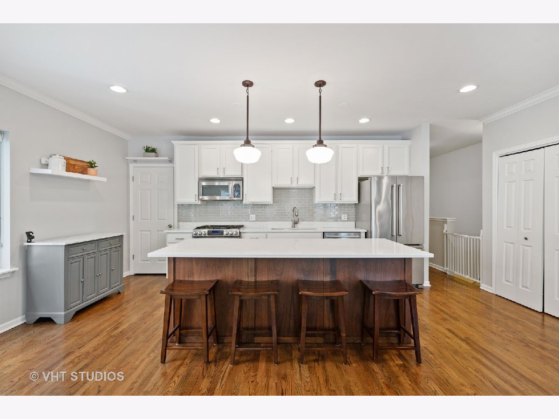
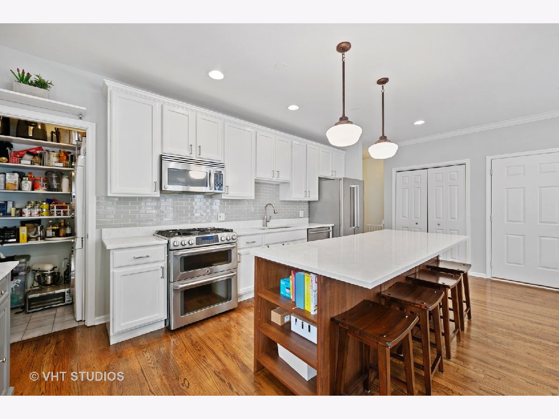
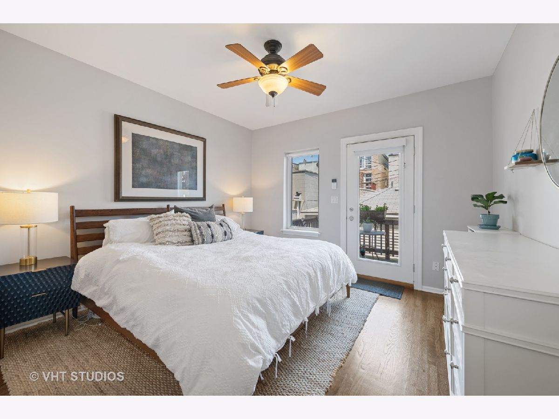
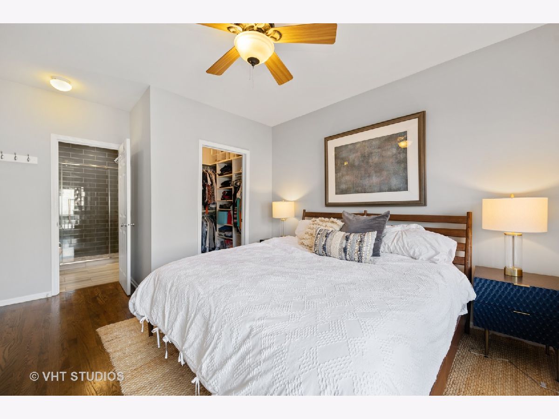
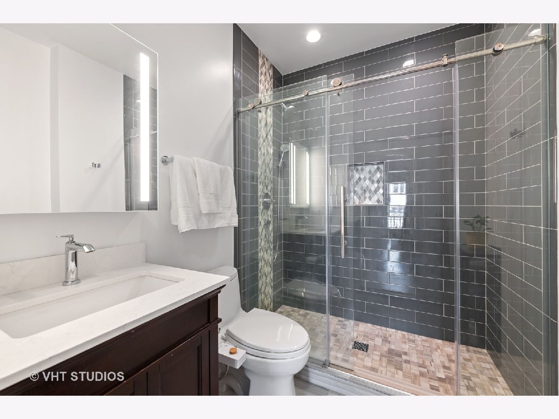
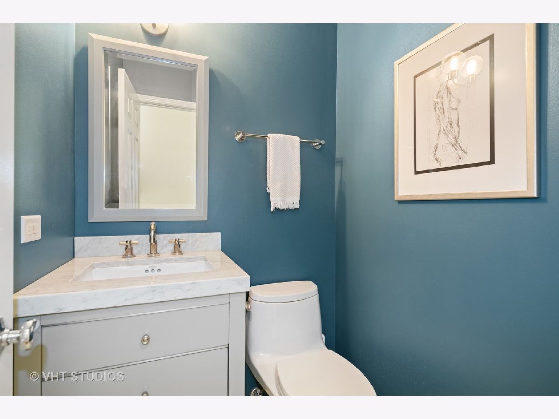
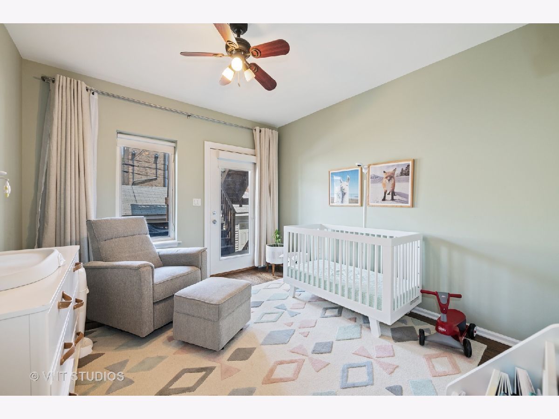
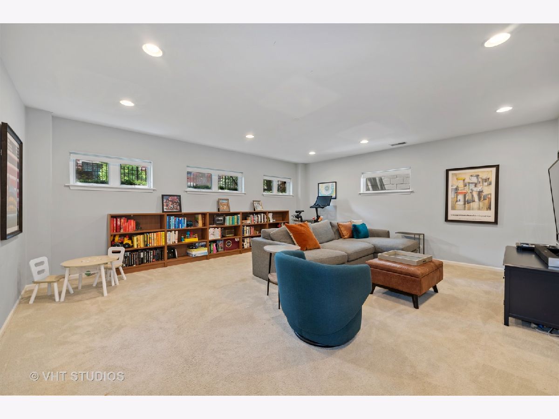
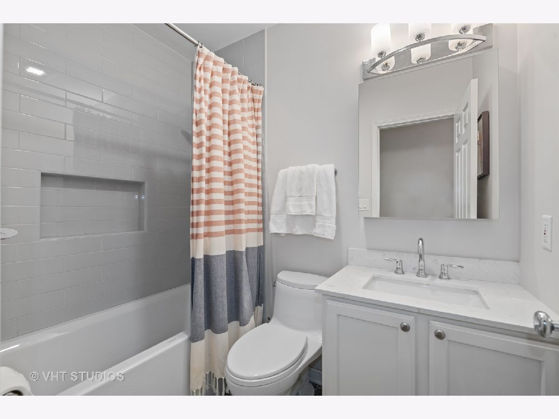
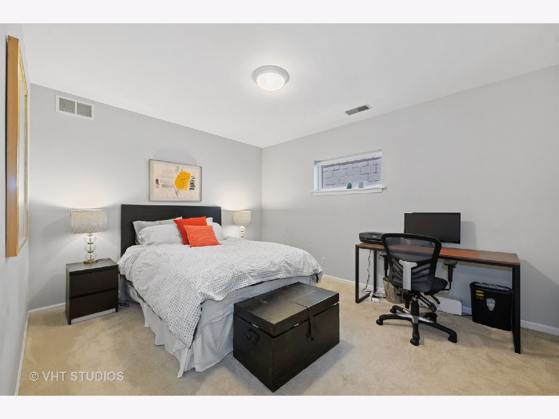
Room Specifics
Total Bedrooms: 3
Bedrooms Above Ground: 3
Bedrooms Below Ground: 0
Dimensions: —
Floor Type: Hardwood
Dimensions: —
Floor Type: Carpet
Full Bathrooms: 3
Bathroom Amenities: Whirlpool
Bathroom in Basement: 1
Rooms: Deck,Pantry,Walk In Closet
Basement Description: Finished,Exterior Access
Other Specifics
| 1 | |
| — | |
| — | |
| Deck | |
| — | |
| CONDO | |
| — | |
| Full | |
| Hardwood Floors, Laundry Hook-Up in Unit, Storage | |
| Range, Microwave, Dishwasher, Refrigerator, Washer, Dryer, Disposal, Stainless Steel Appliance(s) | |
| Not in DB | |
| — | |
| — | |
| Storage | |
| — |
Tax History
| Year | Property Taxes |
|---|---|
| 2021 | $8,303 |
| 2024 | $8,834 |
Contact Agent
Nearby Similar Homes
Nearby Sold Comparables
Contact Agent
Listing Provided By
@properties

