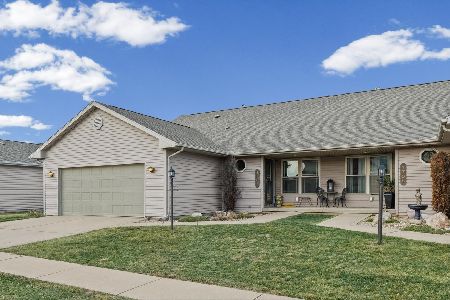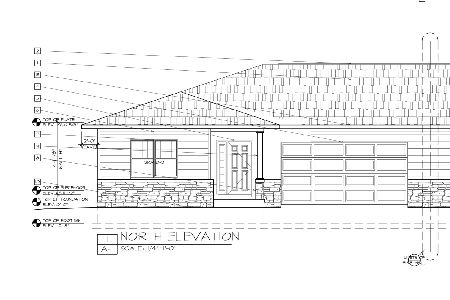1714 Lexington Drive, Urbana, Illinois 61802
$196,000
|
Sold
|
|
| Status: | Closed |
| Sqft: | 1,525 |
| Cost/Sqft: | $131 |
| Beds: | 3 |
| Baths: | 3 |
| Year Built: | 2018 |
| Property Taxes: | $1,374 |
| Days On Market: | 1900 |
| Lot Size: | 0,00 |
Description
This beautiful 3 bedroom, 2.5 bath zerolot located in the South Ridge subdivision is one you don't want to miss! Hardwood flooring greets you in the foyer and flows throughout the open concept living room, dining room, and kitchen. Two story vaulted ceilings make the living room feel bright and airy. Perfect for entertaining, the dining room opens into the modern kitchen with stainless steel appliances, dark wood cabinets, and a large center island with room for seating. The first floor master suite is bright and spacious and includes a modern master bath with double sinks and roomy walk-in shower plus large walk-in closet with built-in shelves. A half bath and mud room leading to the 2-car garage with laundry hookups round out the first floor. Upstairs, a spacious full bath sits in between two large bedrooms, both with warm carpet floors and one with a walk-in closet. Relax outside on the large private patio. Come take a look today because this one will go fast!
Property Specifics
| Condos/Townhomes | |
| 2 | |
| — | |
| 2018 | |
| None | |
| — | |
| No | |
| — |
| Champaign | |
| South Ridge | |
| 10 / Not Applicable | |
| None | |
| Public | |
| Public Sewer | |
| 10860065 | |
| 932128405030 |
Nearby Schools
| NAME: | DISTRICT: | DISTANCE: | |
|---|---|---|---|
|
Grade School
Thomas Paine Elementary School |
116 | — | |
|
Middle School
Urbana Middle School |
116 | Not in DB | |
|
High School
Urbana High School |
116 | Not in DB | |
Property History
| DATE: | EVENT: | PRICE: | SOURCE: |
|---|---|---|---|
| 15 Dec, 2020 | Sold | $196,000 | MRED MLS |
| 3 Nov, 2020 | Under contract | $199,900 | MRED MLS |
| 2 Nov, 2020 | Listed for sale | $199,900 | MRED MLS |
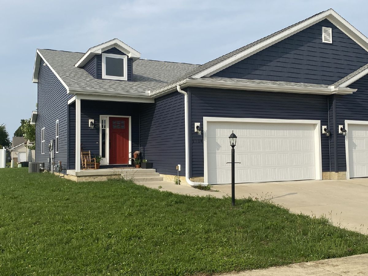
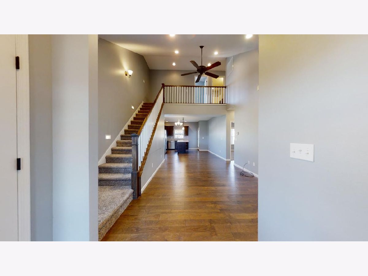
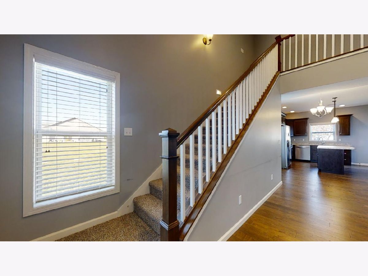
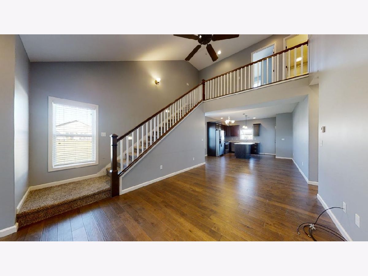
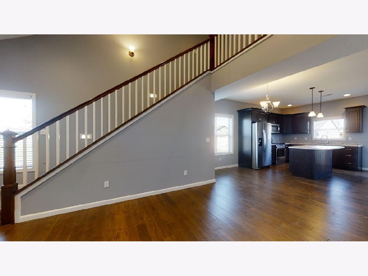
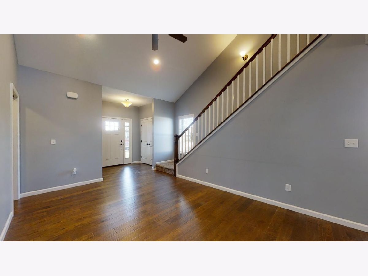
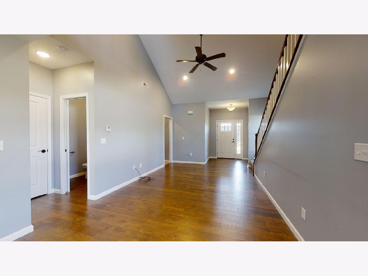
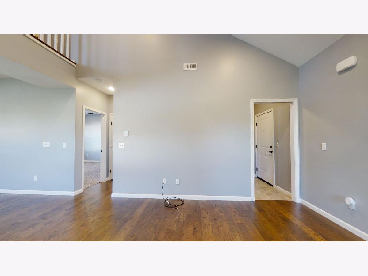
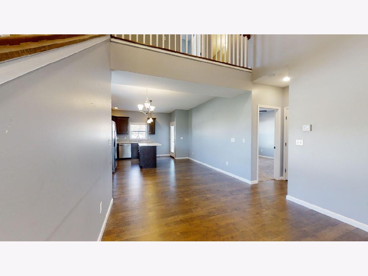
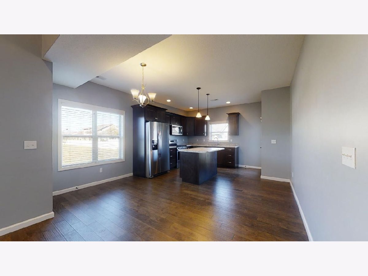
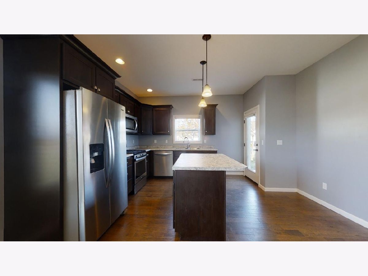
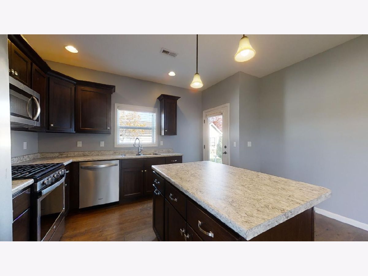
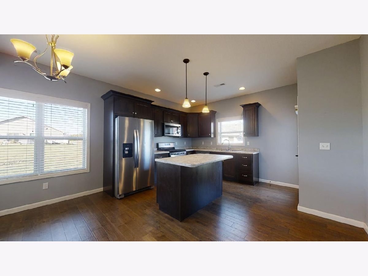
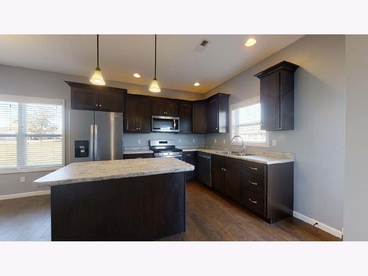
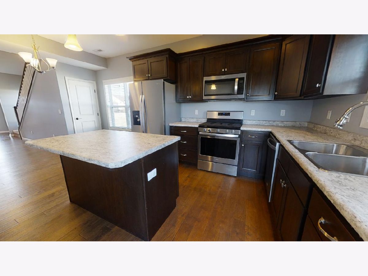
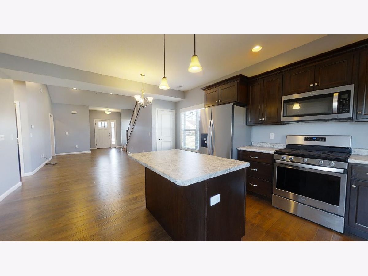
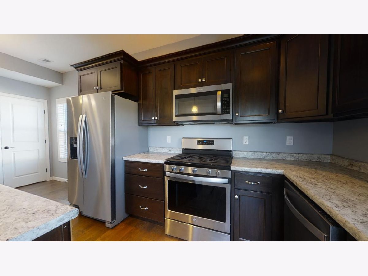
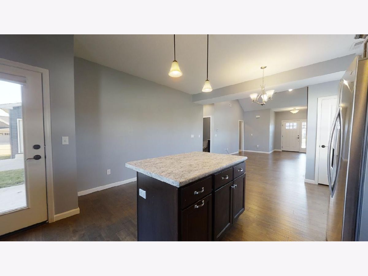
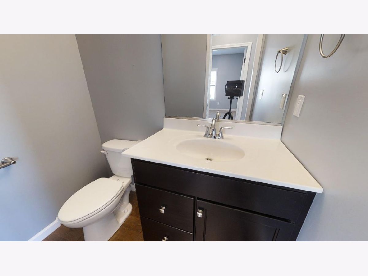
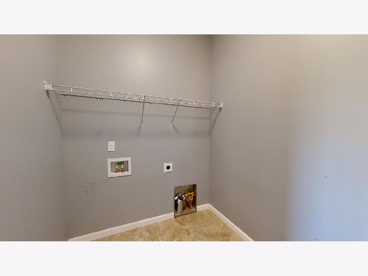
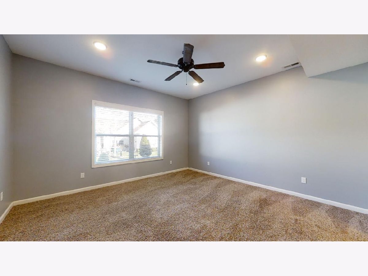
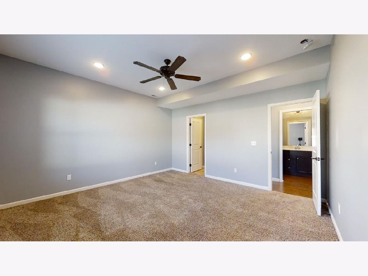
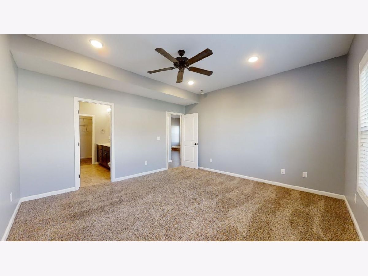
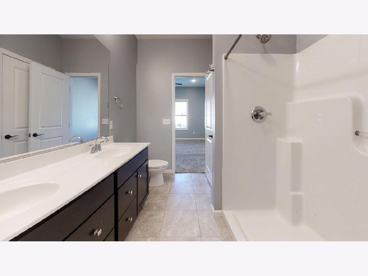
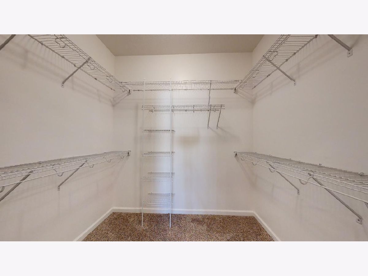
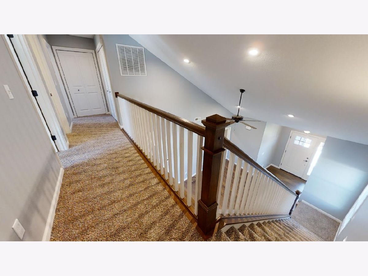
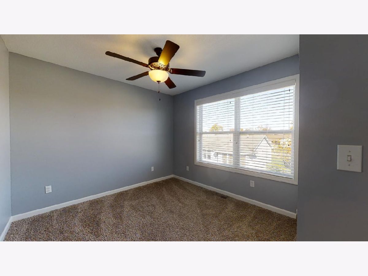
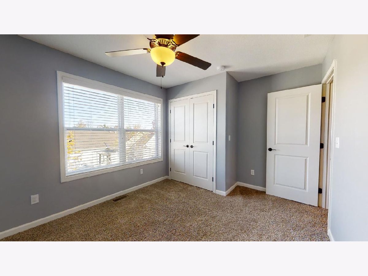
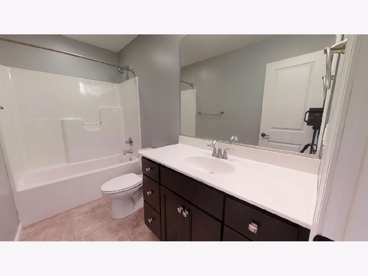
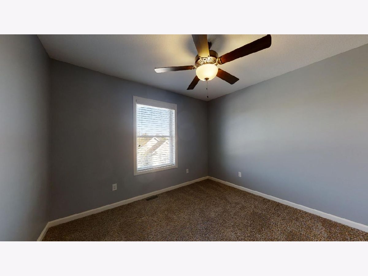
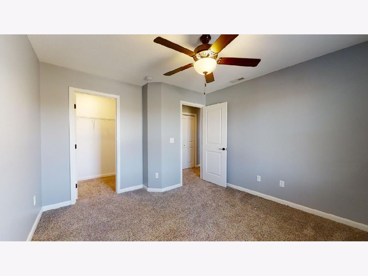
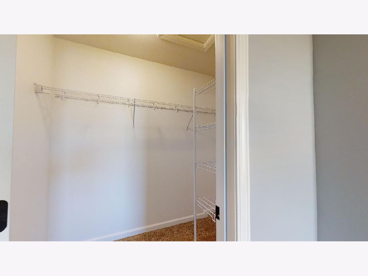
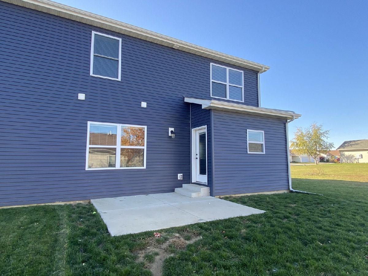
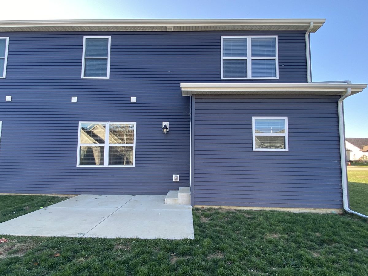
Room Specifics
Total Bedrooms: 3
Bedrooms Above Ground: 3
Bedrooms Below Ground: 0
Dimensions: —
Floor Type: Carpet
Dimensions: —
Floor Type: Carpet
Full Bathrooms: 3
Bathroom Amenities: Double Sink
Bathroom in Basement: 0
Rooms: Walk In Closet
Basement Description: Crawl
Other Specifics
| 2 | |
| — | |
| Concrete | |
| Patio | |
| Sidewalks | |
| 62.65X100.77 | |
| — | |
| Full | |
| Vaulted/Cathedral Ceilings, Hardwood Floors, First Floor Bedroom, First Floor Laundry, First Floor Full Bath, Laundry Hook-Up in Unit, Walk-In Closet(s), Open Floorplan, Some Carpeting | |
| Microwave, Dishwasher, Refrigerator, Stainless Steel Appliance(s), Built-In Oven | |
| Not in DB | |
| — | |
| — | |
| None | |
| — |
Tax History
| Year | Property Taxes |
|---|---|
| 2020 | $1,374 |
Contact Agent
Nearby Sold Comparables
Contact Agent
Listing Provided By
RYAN DALLAS REAL ESTATE

