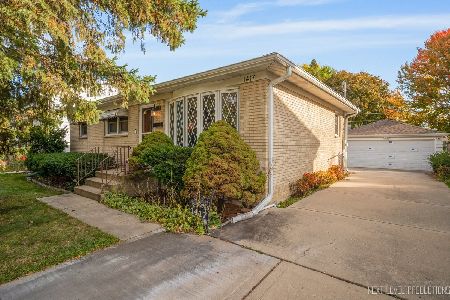1714 Magnolia Lane, Mount Prospect, Illinois 60056
$355,000
|
Sold
|
|
| Status: | Closed |
| Sqft: | 1,750 |
| Cost/Sqft: | $200 |
| Beds: | 3 |
| Baths: | 2 |
| Year Built: | 1967 |
| Property Taxes: | $3,631 |
| Days On Market: | 1454 |
| Lot Size: | 0,00 |
Description
Your future home is updated with neutral decor, ready to move in and enjoy life. This spacious split level offers an attached 2 car garage for convenient entry to your home, a spacious concrete patio to entertain, plus a large unobstructed fenced in yard for kids and pets to run around and play. The Interior features a large foyer with stone tile for durability, light stained hardwood flooring in the living & dining room entertainment areas, upper level stairs & hallway. Brand new stylish carpet in the bedrooms, updated kitchen and bathrooms with neutral stone tile, Maple Kitchen Cabinets & Stone Countertops. Newly painted home interior, updated lighting fixtures and hardware. Updated mechanical utilities feature a LUXAIRE 80% efficient furnace and AprilAire 700 Series humidifier installed 2021. RHEEM Performance Plus hot water heater tank installed 2020, Thermal Zone air conditioner installed 2017. Concrete crawl space for extra storage. Exterior property features a newer Asphalt roof, vinyl windows, vinyl siding and aluminum soffit/fascia/gutters. Walk to elementary school and short drive to middle & high school. Conveniently located close to Highway 90, 290 & 53, Metra Train, Woodfield Mall & shopping.
Property Specifics
| Single Family | |
| — | |
| — | |
| 1967 | |
| — | |
| — | |
| No | |
| — |
| Cook | |
| — | |
| — / Not Applicable | |
| — | |
| — | |
| — | |
| 11310582 | |
| 08154110240000 |
Nearby Schools
| NAME: | DISTRICT: | DISTANCE: | |
|---|---|---|---|
|
Grade School
John Jay Elementary School |
59 | — | |
|
Middle School
Holmes Junior High School |
59 | Not in DB | |
|
High School
Rolling Meadows High School |
214 | Not in DB | |
Property History
| DATE: | EVENT: | PRICE: | SOURCE: |
|---|---|---|---|
| 24 Feb, 2022 | Sold | $355,000 | MRED MLS |
| 27 Jan, 2022 | Under contract | $350,000 | MRED MLS |
| 24 Jan, 2022 | Listed for sale | $350,000 | MRED MLS |

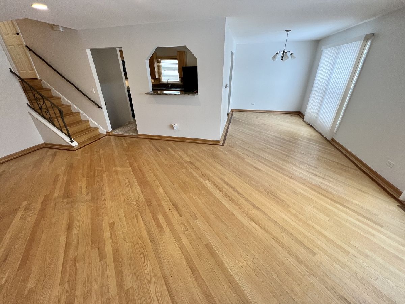
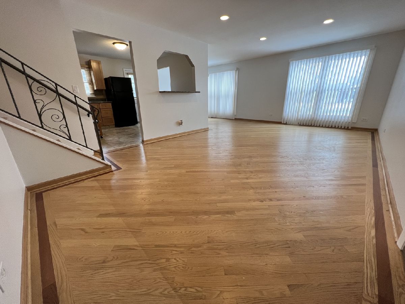
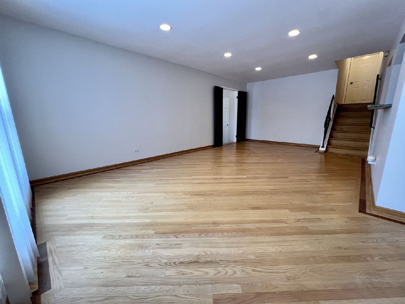
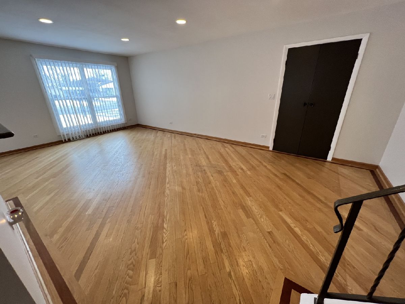
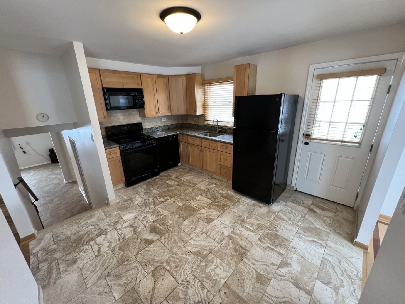
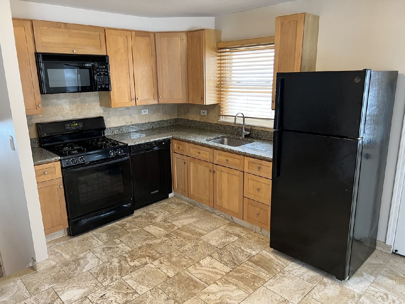
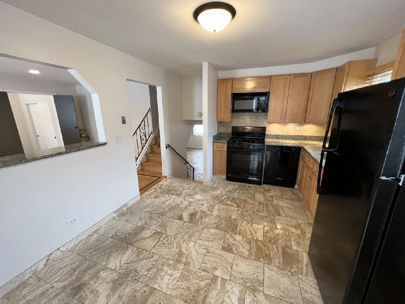
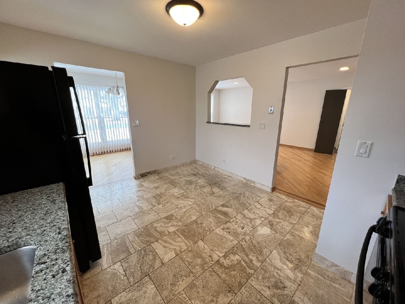
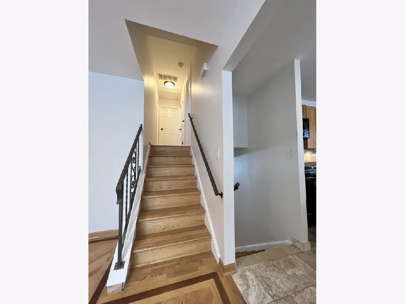
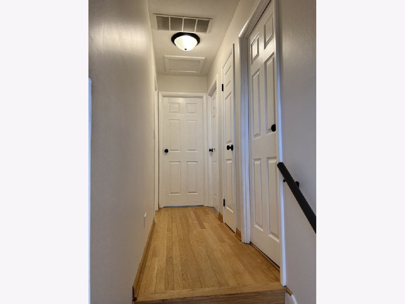
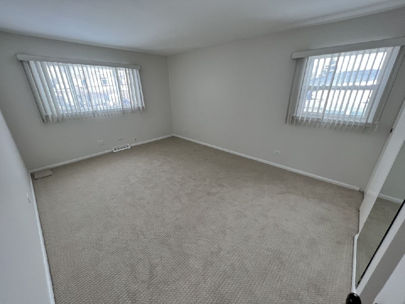
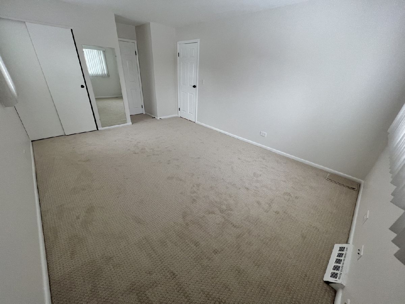
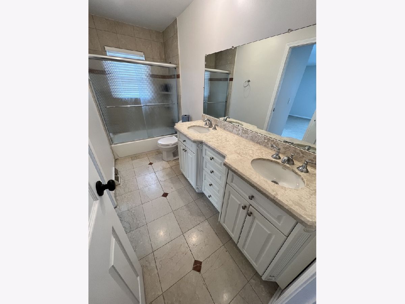
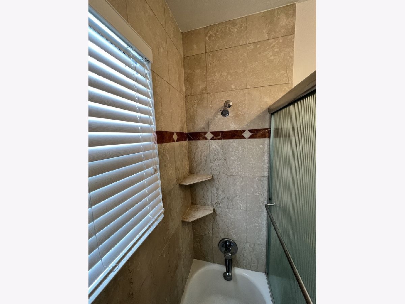
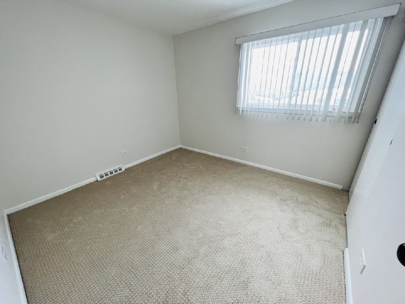
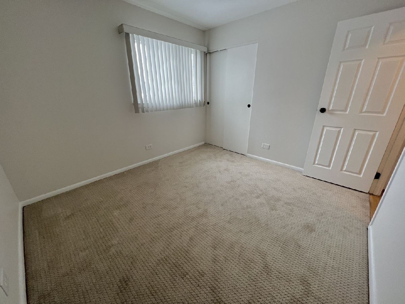
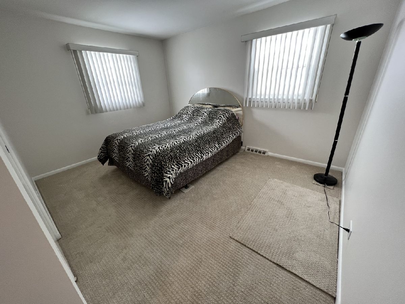
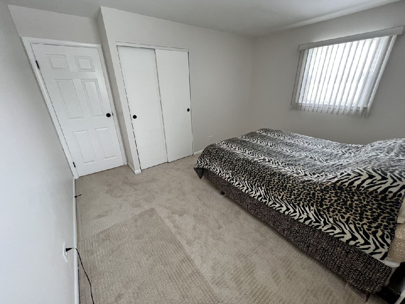
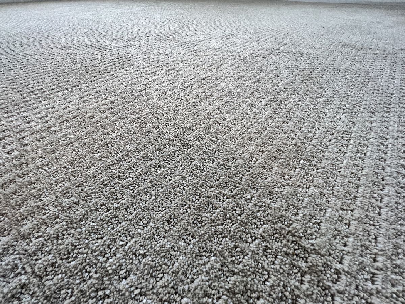
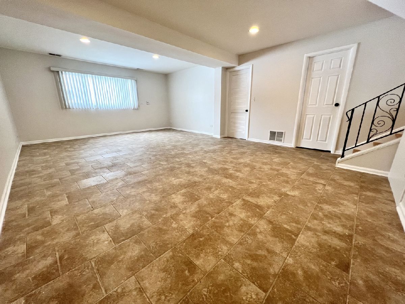
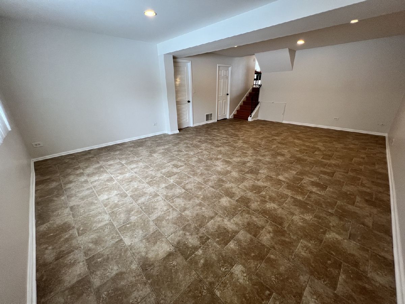
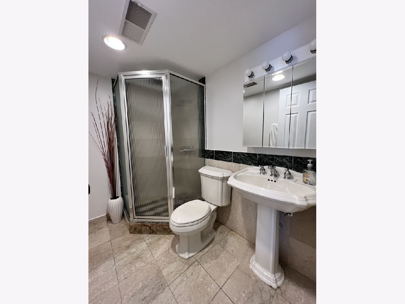
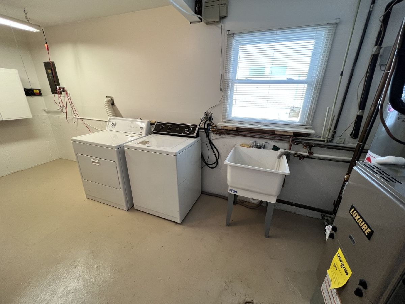
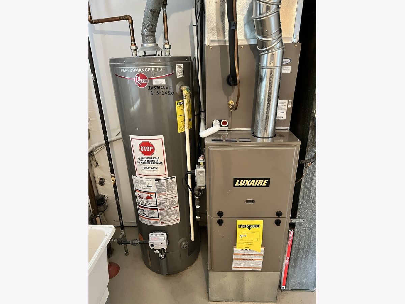
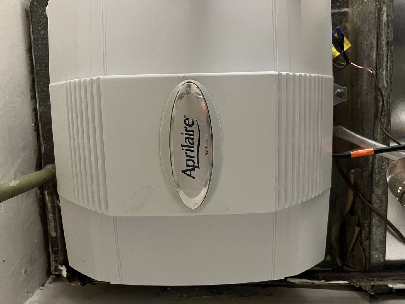
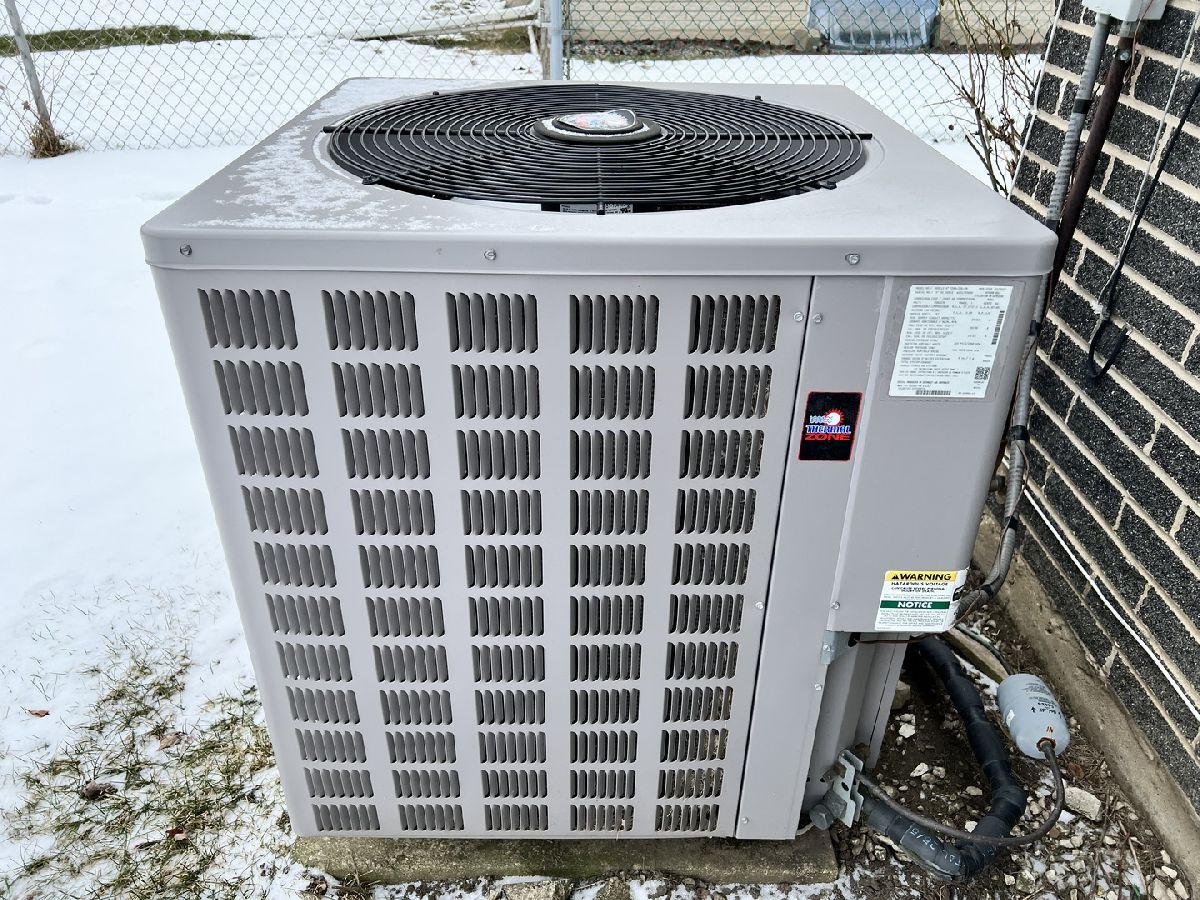
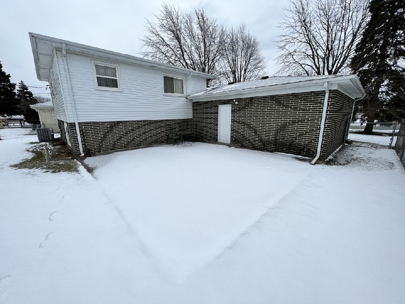
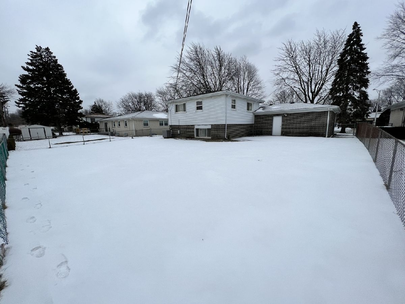
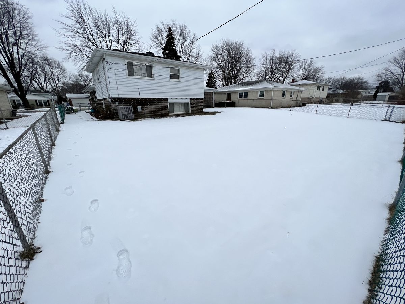
Room Specifics
Total Bedrooms: 3
Bedrooms Above Ground: 3
Bedrooms Below Ground: 0
Dimensions: —
Floor Type: —
Dimensions: —
Floor Type: —
Full Bathrooms: 2
Bathroom Amenities: Double Sink
Bathroom in Basement: 0
Rooms: —
Basement Description: Crawl
Other Specifics
| 2 | |
| — | |
| Concrete | |
| — | |
| — | |
| 67X120 | |
| — | |
| — | |
| — | |
| — | |
| Not in DB | |
| — | |
| — | |
| — | |
| — |
Tax History
| Year | Property Taxes |
|---|---|
| 2022 | $3,631 |
Contact Agent
Nearby Similar Homes
Nearby Sold Comparables
Contact Agent
Listing Provided By
First Western Properties


