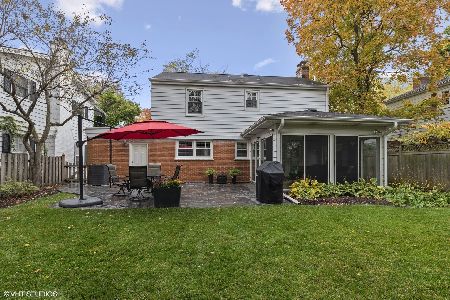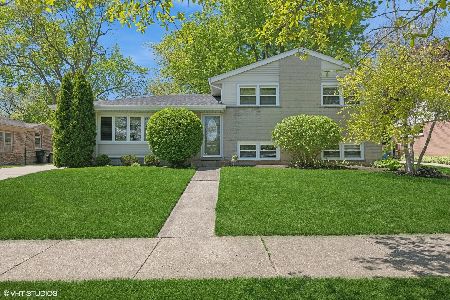1714 Mayfair Road, Arlington Heights, Illinois 60004
$450,000
|
Sold
|
|
| Status: | Closed |
| Sqft: | 1,889 |
| Cost/Sqft: | $243 |
| Beds: | 3 |
| Baths: | 2 |
| Year Built: | 1956 |
| Property Taxes: | $9,078 |
| Days On Market: | 1311 |
| Lot Size: | 0,14 |
Description
SOLD BEFORE PRINT. Cared for by family for the family since 1966, and located in the highly desirable Stonegate neighborhood. Only second owner of this superbly maintained home both inside and out. The landscaping is lush and plentiful with a sprinkler system, and good luck finding anything out of place. Retreat to the screened-in porch for morning coffee or evening relaxation in the cool summer breeze. The first floor is big and bright with ample natural light, newer appliances in the kitchen, hardwood flooring, a gas fireplace in the living room, and a large eat-in/dining area off the kitchen. The second floor has 3 ample size bedrooms with a full bath, hardwood floors under carpeting, and is easily expandable above the breakfast area and garage. The basement is high and dry and has never seen seepage. The finished section of the basement includes an additional gas fireplace. Total roof replacement in 2018 with gutter guards. Three parks within two blocks, walkable great schools, and a 5-minute drive to the Metra complete the package.
Property Specifics
| Single Family | |
| — | |
| — | |
| 1956 | |
| — | |
| — | |
| No | |
| 0.14 |
| Cook | |
| Stonegate | |
| — / Not Applicable | |
| — | |
| — | |
| — | |
| 11444802 | |
| 03331030230000 |
Nearby Schools
| NAME: | DISTRICT: | DISTANCE: | |
|---|---|---|---|
|
Grade School
Windsor Elementary School |
25 | — | |
|
High School
Prospect High School |
214 | Not in DB | |
Property History
| DATE: | EVENT: | PRICE: | SOURCE: |
|---|---|---|---|
| 1 Aug, 2022 | Sold | $450,000 | MRED MLS |
| 2 Jul, 2022 | Under contract | $459,000 | MRED MLS |
| 2 Jul, 2022 | Listed for sale | $459,000 | MRED MLS |
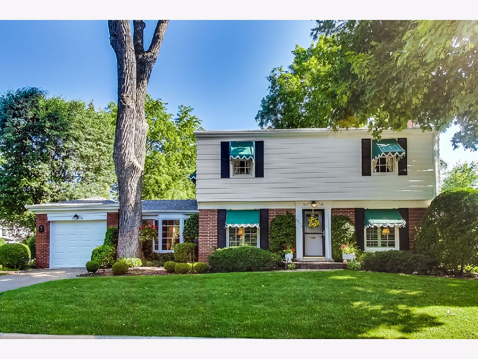
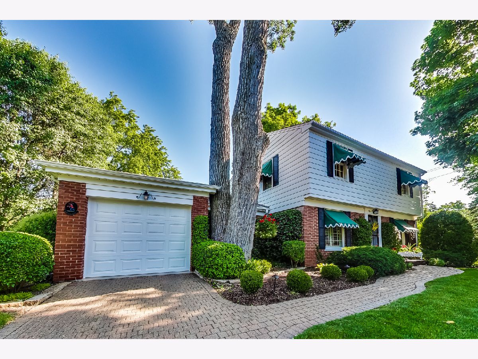
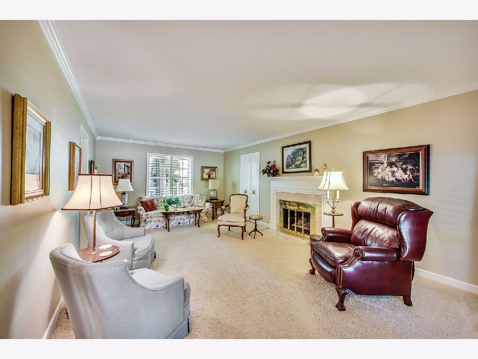
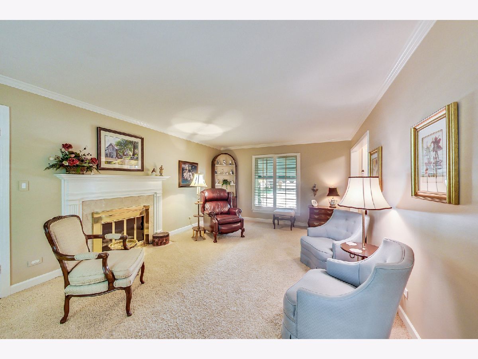
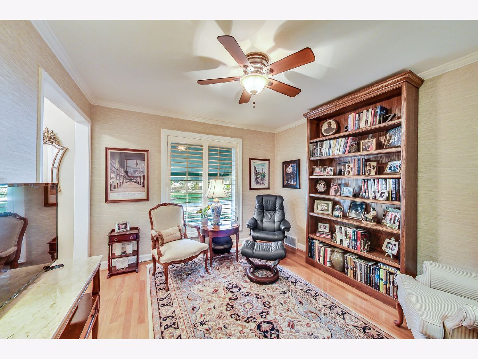
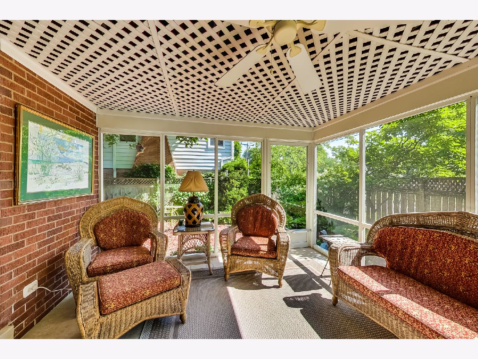
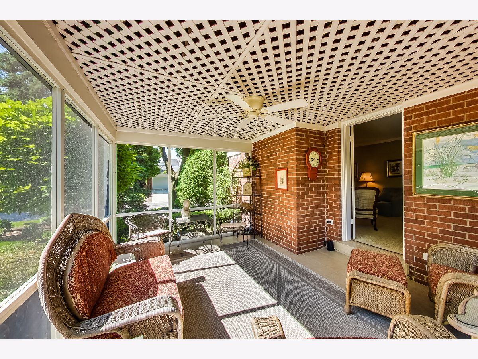
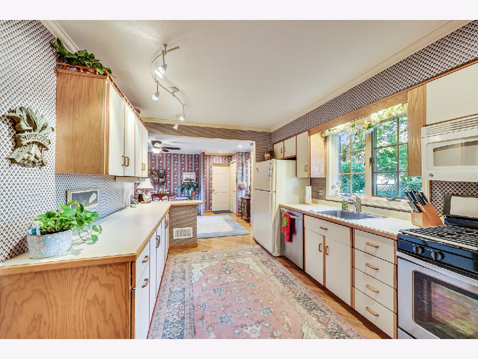
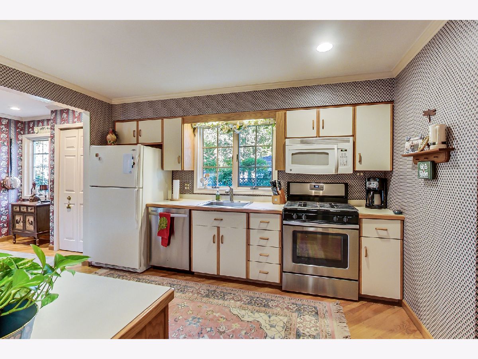
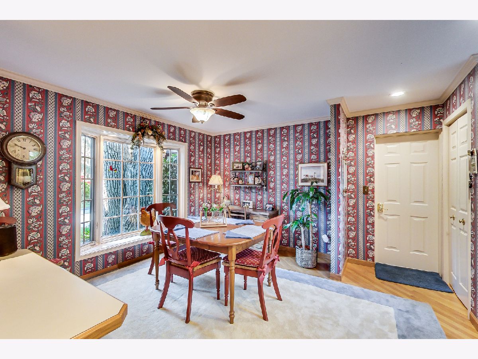
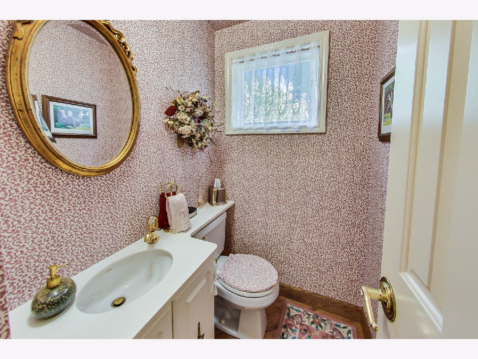
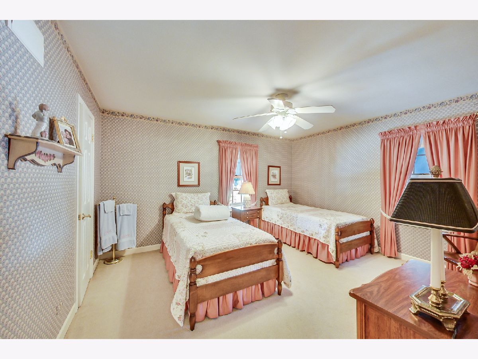
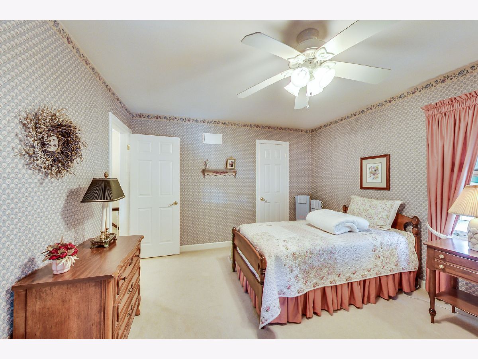
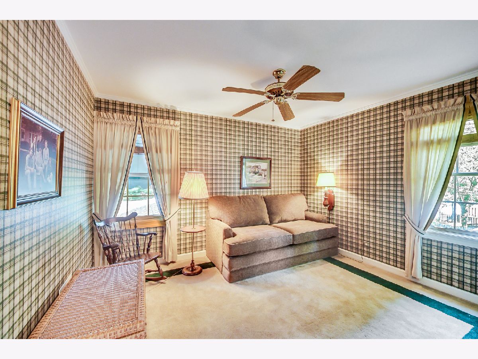
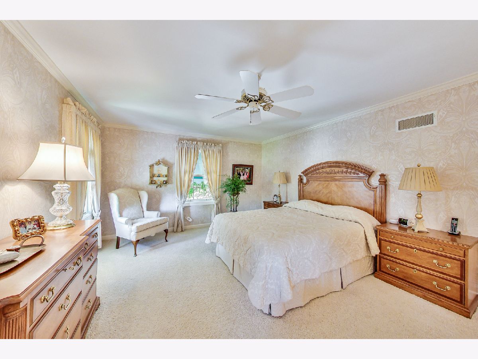
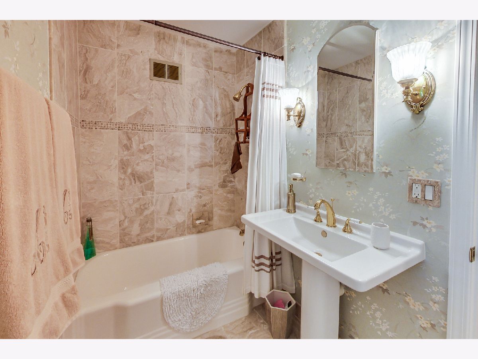
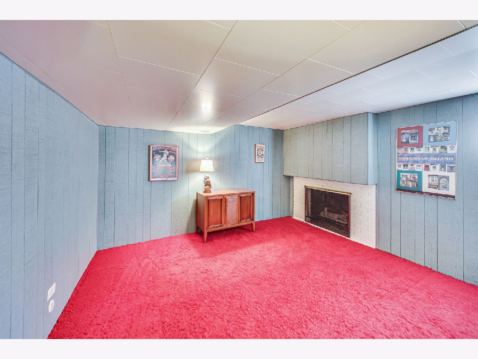
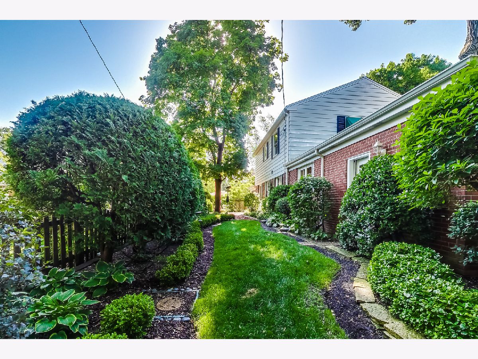
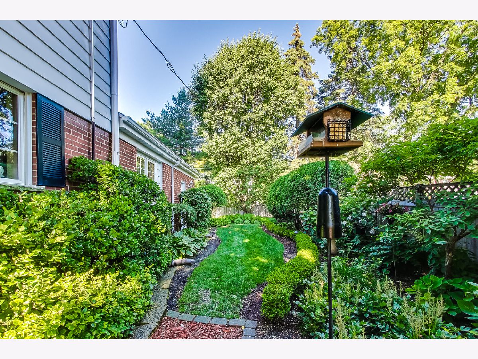
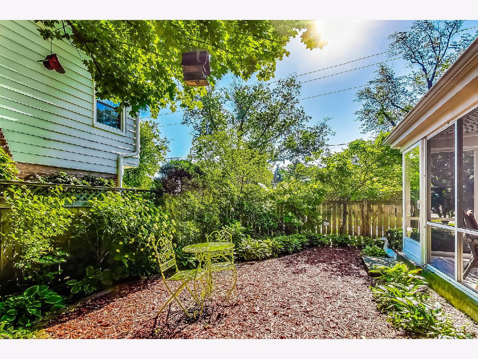
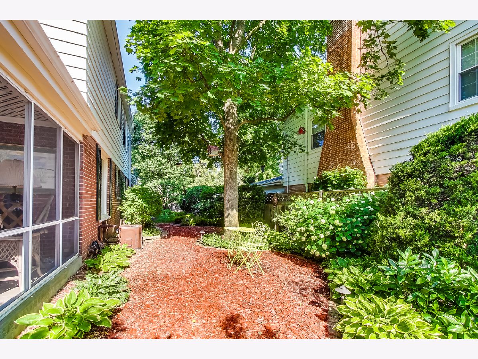
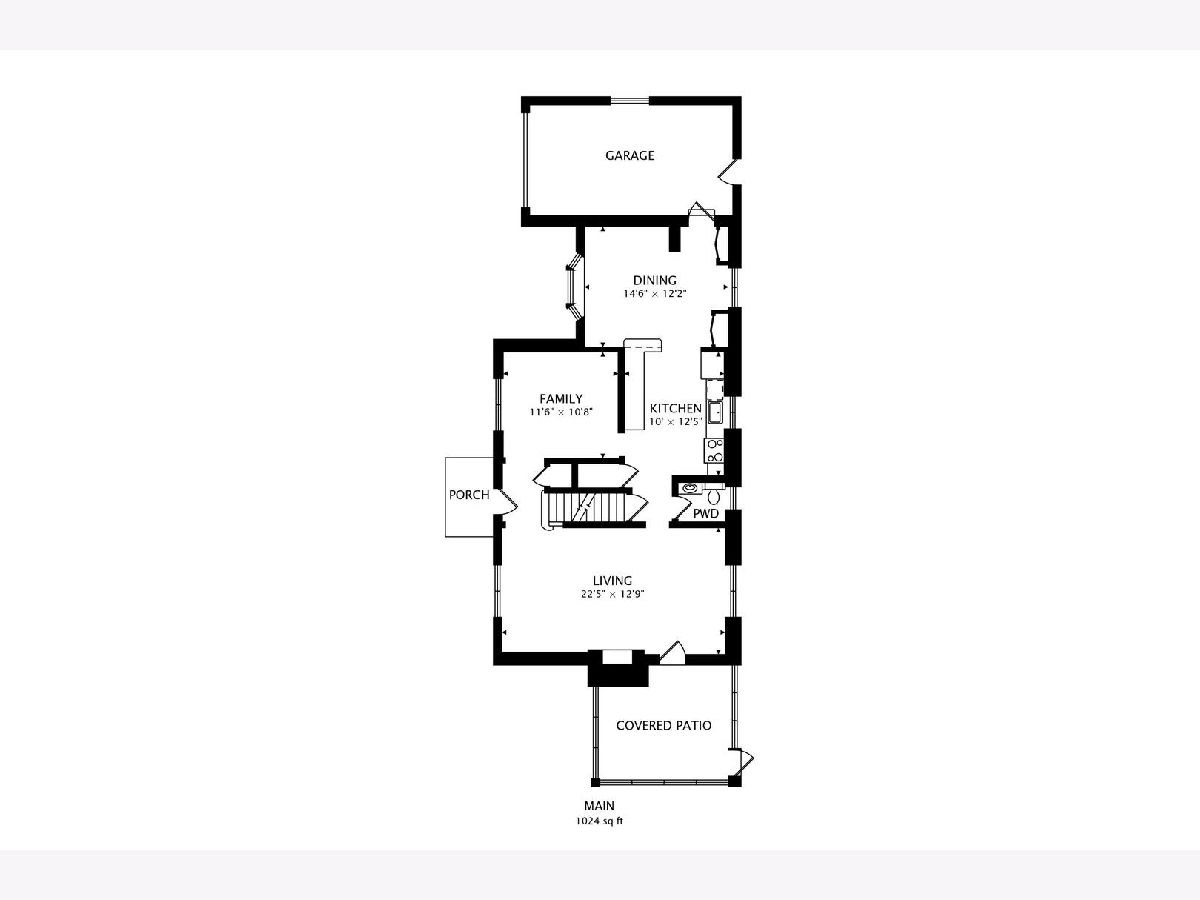
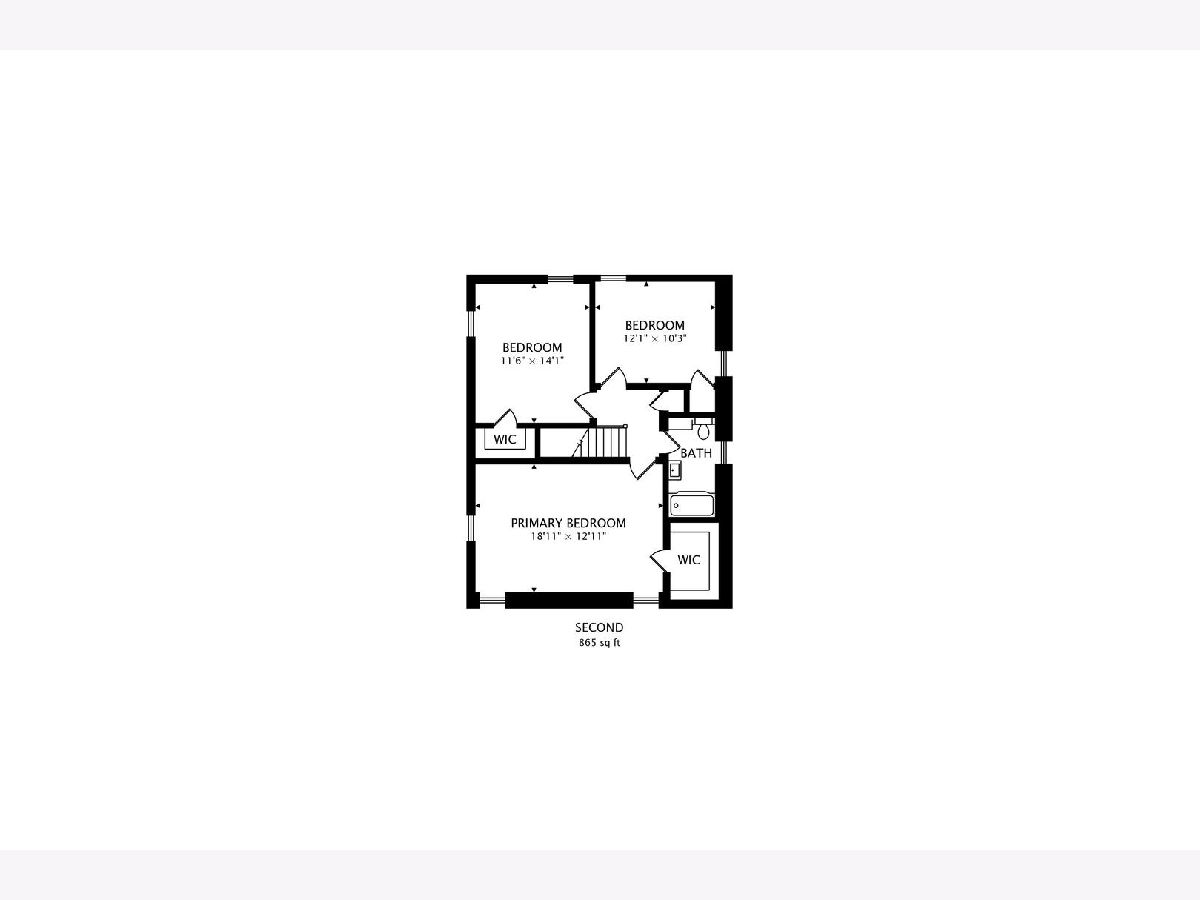
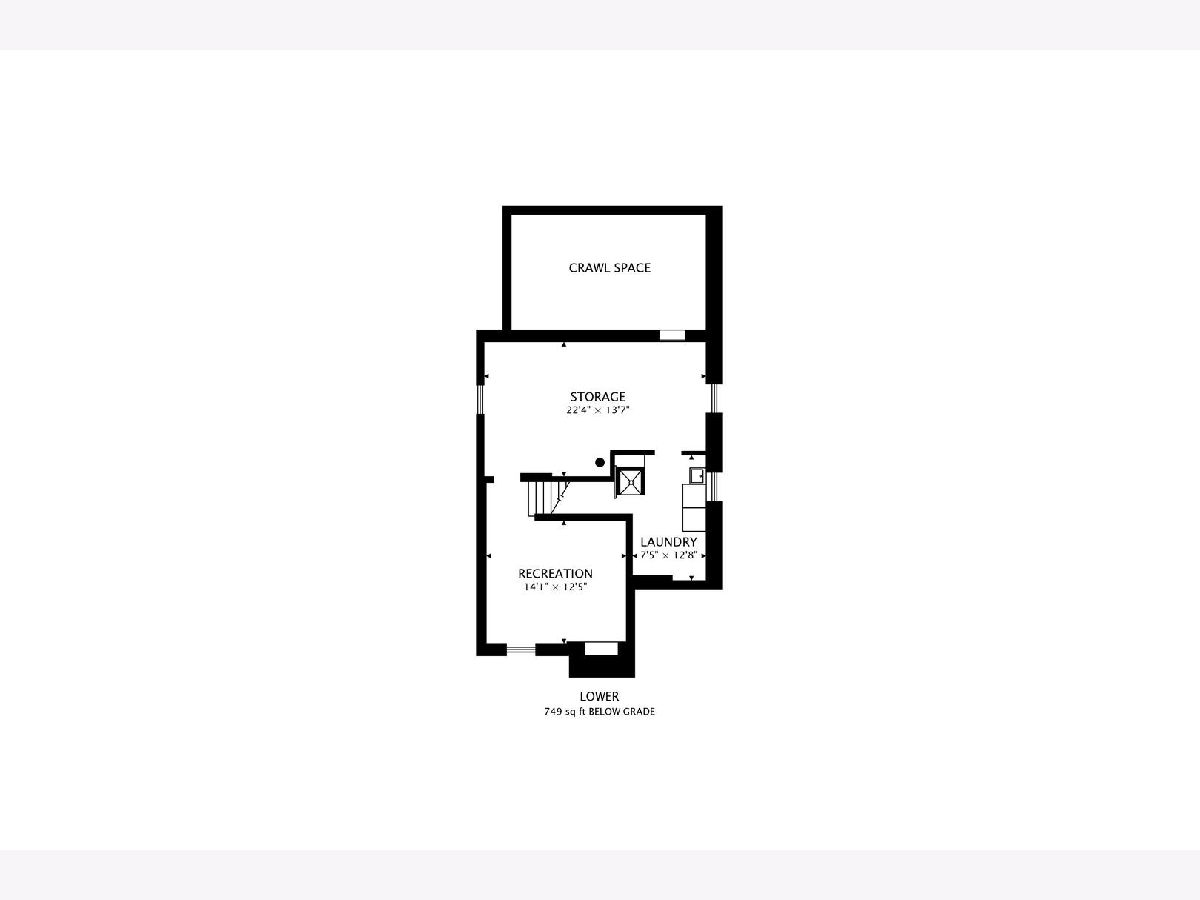
Room Specifics
Total Bedrooms: 3
Bedrooms Above Ground: 3
Bedrooms Below Ground: 0
Dimensions: —
Floor Type: —
Dimensions: —
Floor Type: —
Full Bathrooms: 2
Bathroom Amenities: Soaking Tub
Bathroom in Basement: 0
Rooms: —
Basement Description: Partially Finished,Crawl
Other Specifics
| 1 | |
| — | |
| Side Drive | |
| — | |
| — | |
| 50X122 | |
| — | |
| — | |
| — | |
| — | |
| Not in DB | |
| — | |
| — | |
| — | |
| — |
Tax History
| Year | Property Taxes |
|---|---|
| 2022 | $9,078 |
Contact Agent
Nearby Similar Homes
Nearby Sold Comparables
Contact Agent
Listing Provided By
Dream Town Realty





