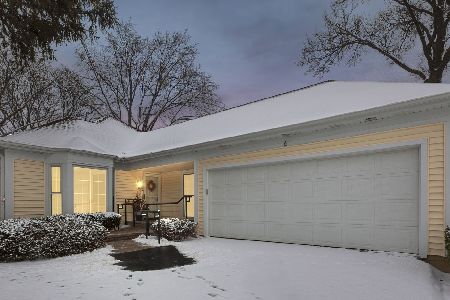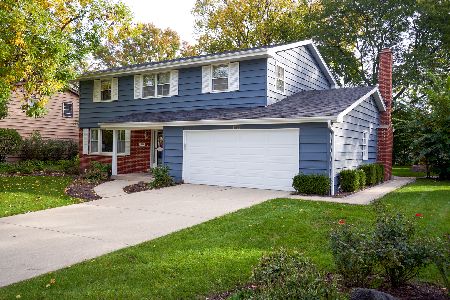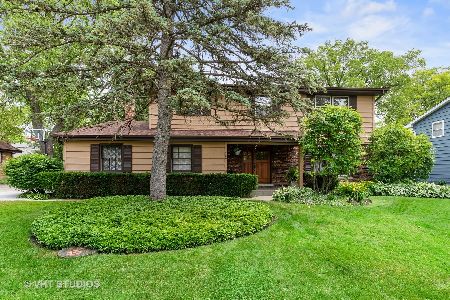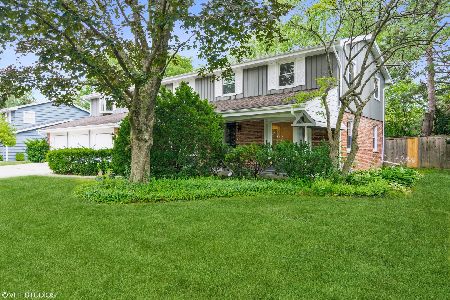1714 Silverpine Drive, Northbrook, Illinois 60062
$490,000
|
Sold
|
|
| Status: | Closed |
| Sqft: | 2,355 |
| Cost/Sqft: | $223 |
| Beds: | 4 |
| Baths: | 3 |
| Year Built: | 1966 |
| Property Taxes: | $10,766 |
| Days On Market: | 2312 |
| Lot Size: | 0,27 |
Description
Stunning brick home boasting first level master bedroom, gleaming hardwood flooring, and abundance of natural lighting. Luscious landscaping welcomes you to the home and into the foyer with views into formal living and dining room. Enjoy cooking your favorite meals in your gourmet kitchen highlighting granite counter tops, stainless steel appliances, breakfast bar, stunning white cabinetry and spacious eating area. Entertain in style in inviting family room featuring floor to ceiling stone fireplace, exposed beams, views into kitchen and exterior access. Escape to your sun-room with serene views and access to office and laundry room. Master bedroom with shared ensuite, additional bedroom and half bath complete main level. Second level presents two bedrooms and full bathroom. Finished basement offers large rec room and unfinished storage room. Spend time in your outdoor oasis featuring sun-filled patio, mature trees and beautiful landscaping. Welcome Home!
Property Specifics
| Single Family | |
| — | |
| — | |
| 1966 | |
| Full | |
| — | |
| No | |
| 0.27 |
| Cook | |
| Arrowhead | |
| 0 / Not Applicable | |
| None | |
| Lake Michigan | |
| Public Sewer | |
| 10533482 | |
| 04171110220000 |
Nearby Schools
| NAME: | DISTRICT: | DISTANCE: | |
|---|---|---|---|
|
Grade School
Hickory Point Elementary School |
27 | — | |
|
Middle School
Wood Oaks Junior High School |
27 | Not in DB | |
|
High School
Glenbrook North High School |
225 | Not in DB | |
Property History
| DATE: | EVENT: | PRICE: | SOURCE: |
|---|---|---|---|
| 30 Jan, 2020 | Sold | $490,000 | MRED MLS |
| 12 Jan, 2020 | Under contract | $525,000 | MRED MLS |
| 30 Sep, 2019 | Listed for sale | $525,000 | MRED MLS |
Room Specifics
Total Bedrooms: 4
Bedrooms Above Ground: 4
Bedrooms Below Ground: 0
Dimensions: —
Floor Type: Hardwood
Dimensions: —
Floor Type: Hardwood
Dimensions: —
Floor Type: Hardwood
Full Bathrooms: 3
Bathroom Amenities: Separate Shower
Bathroom in Basement: 0
Rooms: Eating Area,Office,Recreation Room,Game Room,Foyer,Sun Room
Basement Description: Finished,Egress Window
Other Specifics
| 2 | |
| — | |
| Concrete | |
| Patio, Porch, Brick Paver Patio | |
| Landscaped | |
| 74X19X131X92X134 | |
| — | |
| — | |
| Vaulted/Cathedral Ceilings, Skylight(s), Hardwood Floors, Wood Laminate Floors, First Floor Full Bath, Walk-In Closet(s) | |
| Range, Dishwasher, Refrigerator, Washer, Dryer, Disposal, Stainless Steel Appliance(s) | |
| Not in DB | |
| Sidewalks, Street Lights, Street Paved | |
| — | |
| — | |
| Wood Burning, Attached Fireplace Doors/Screen |
Tax History
| Year | Property Taxes |
|---|---|
| 2020 | $10,766 |
Contact Agent
Nearby Similar Homes
Nearby Sold Comparables
Contact Agent
Listing Provided By
RE/MAX Top Performers











