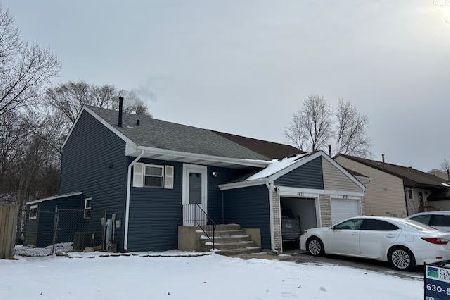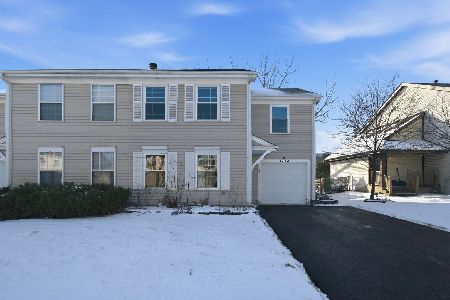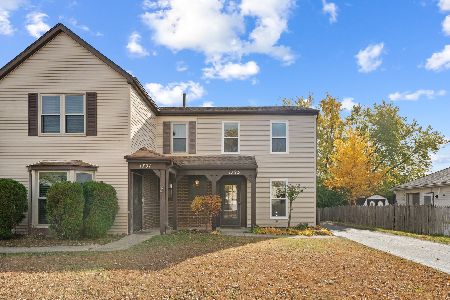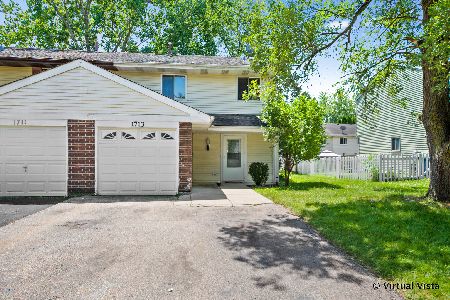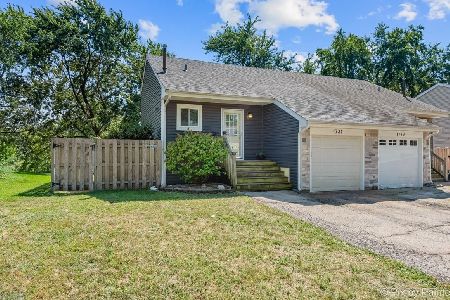1714 Whitney Drive, Hanover Park, Illinois 60133
$179,000
|
Sold
|
|
| Status: | Closed |
| Sqft: | 1,356 |
| Cost/Sqft: | $134 |
| Beds: | 3 |
| Baths: | 2 |
| Year Built: | 1980 |
| Property Taxes: | $6,005 |
| Days On Market: | 2034 |
| Lot Size: | 0,00 |
Description
Move in ready duplex home with no HOA fees! Open concept living spaces can be found that are filled with sunny natural light, neutral paint, 1st level powder room and new windows through out. Ceramic tile graces the entry and living + dining area w/glass sliders gaining access to fenced in backyard & expansive patio that is perfect for outdoor entertaining all year round! The kitchen features granite counter tops, spacious eating area, & direct access to laundry room + attached 1 car garage. 2nd level is complete with a master suite + large WIC, 2 additional bedrooms, full hallway bath and all wood laminate flooring in each room. Location is excellent! Easy interstate access and within walking distance to plenty of parks!
Property Specifics
| Condos/Townhomes | |
| 2 | |
| — | |
| 1980 | |
| None | |
| — | |
| No | |
| — |
| Du Page | |
| The Groves | |
| 0 / Not Applicable | |
| None | |
| Public | |
| Public Sewer | |
| 10777607 | |
| 0113218102 |
Nearby Schools
| NAME: | DISTRICT: | DISTANCE: | |
|---|---|---|---|
|
Grade School
Elsie Johnson Elementary School |
93 | — | |
|
Middle School
Stratford Middle School |
93 | Not in DB | |
|
High School
Glenbard North High School |
87 | Not in DB | |
Property History
| DATE: | EVENT: | PRICE: | SOURCE: |
|---|---|---|---|
| 17 Aug, 2020 | Sold | $179,000 | MRED MLS |
| 17 Jul, 2020 | Under contract | $181,900 | MRED MLS |
| 10 Jul, 2020 | Listed for sale | $181,900 | MRED MLS |
| 15 Sep, 2020 | Under contract | $0 | MRED MLS |
| 10 Sep, 2020 | Listed for sale | $0 | MRED MLS |
| 29 May, 2022 | Under contract | $0 | MRED MLS |
| 25 May, 2022 | Listed for sale | $0 | MRED MLS |
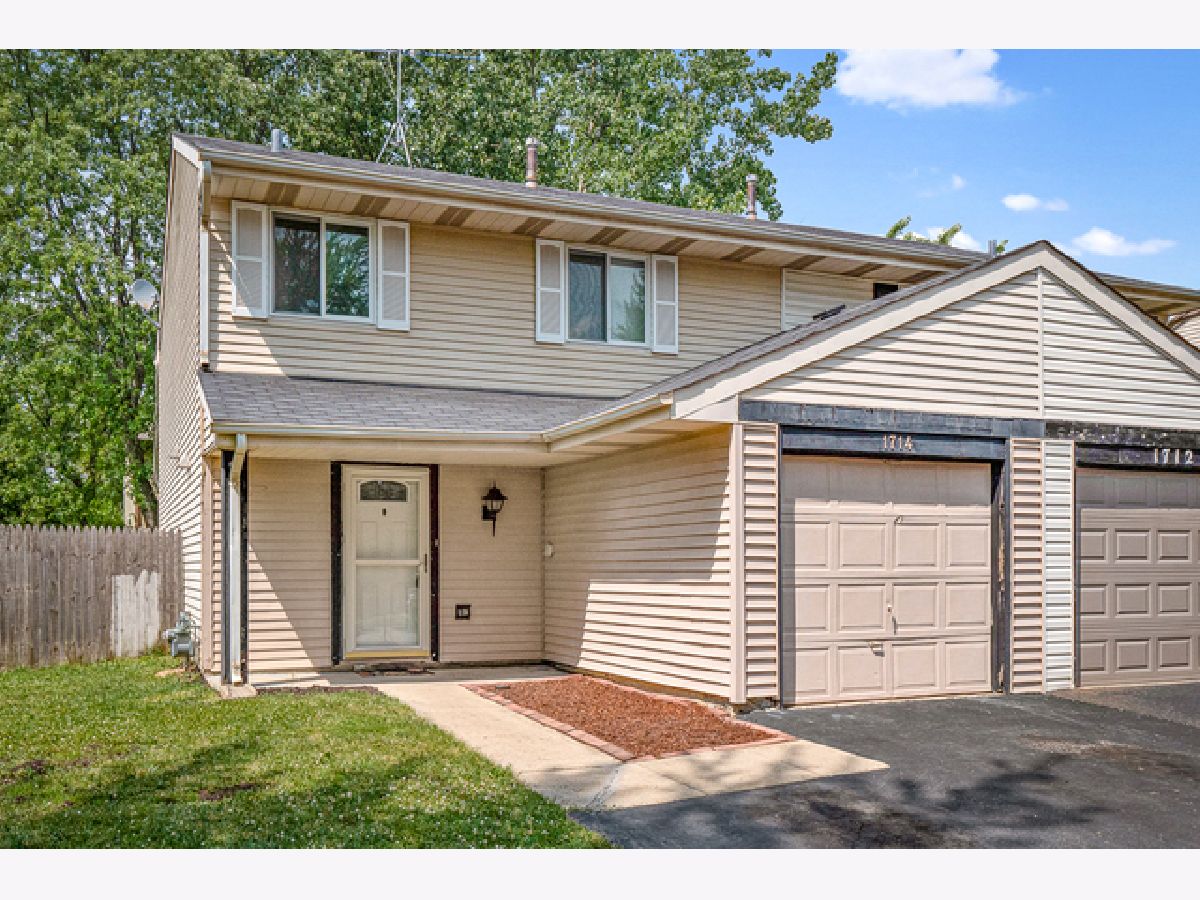
Room Specifics
Total Bedrooms: 3
Bedrooms Above Ground: 3
Bedrooms Below Ground: 0
Dimensions: —
Floor Type: Wood Laminate
Dimensions: —
Floor Type: Wood Laminate
Full Bathrooms: 2
Bathroom Amenities: —
Bathroom in Basement: 0
Rooms: Utility Room-1st Floor
Basement Description: None
Other Specifics
| 1 | |
| — | |
| Asphalt | |
| Patio, Storms/Screens | |
| Fenced Yard,Landscaped | |
| 37X100 | |
| — | |
| None | |
| Wood Laminate Floors, First Floor Laundry, Laundry Hook-Up in Unit, Storage, Walk-In Closet(s) | |
| Range, Dishwasher, Refrigerator, Washer, Dryer | |
| Not in DB | |
| — | |
| — | |
| Park | |
| — |
Tax History
| Year | Property Taxes |
|---|---|
| 2020 | $6,005 |
Contact Agent
Nearby Similar Homes
Nearby Sold Comparables
Contact Agent
Listing Provided By
RE/MAX Suburban

