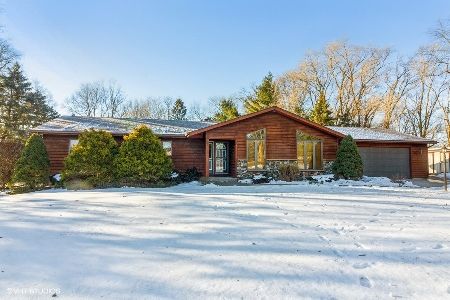17140 Il Route 173 Highway, Harvard, Illinois 60033
$1,475,000
|
Sold
|
|
| Status: | Closed |
| Sqft: | 12,000 |
| Cost/Sqft: | $112 |
| Beds: | 7 |
| Baths: | 10 |
| Year Built: | 2004 |
| Property Taxes: | $30,721 |
| Days On Market: | 2435 |
| Lot Size: | 102,00 |
Description
Incredible Custom Ranch Home built on hillside with 12,000 sf of living space. Professionally landscaped. Low voltage electricity. 3 outbuildings. Ponds are stocked. Great place to ride your horses and make the one barn into an arena. Long horn cows bring in 4k and bees for an additional income. Taxes were re-assessed! Such a beautiful piece of land. Land is prime for growing....? Grand entry is breathtaking with the 2 story circular fireplace and 2 horse shoe staircases. Large office area off garage for home business. Media, Billiards, spa, built in bar with wine room, Exquisite Master Suite that you will feel like a king and queen in with the Italian marble for this large, spa like Master Bath with mosaic tiled 6 person tub. 8 car heated Garage along with heated concrete flooring. Also includes an extra full bathroom after working on the land, less mud tracked into your beautiful home! ***All Reasonable offers will be entertained. *** Private well is 220 ft deep!
Property Specifics
| Single Family | |
| — | |
| Other | |
| 2004 | |
| Full,Walkout | |
| — | |
| No | |
| 102 |
| Mc Henry | |
| — | |
| 0 / Not Applicable | |
| None | |
| Private Well | |
| Septic-Private | |
| 10391641 | |
| 0221401001 |
Nearby Schools
| NAME: | DISTRICT: | DISTANCE: | |
|---|---|---|---|
|
Grade School
Harvard Junior High School |
50 | — | |
|
Middle School
Harvard Junior High School |
50 | Not in DB | |
|
High School
Harvard High School |
50 | Not in DB | |
Property History
| DATE: | EVENT: | PRICE: | SOURCE: |
|---|---|---|---|
| 12 Nov, 2019 | Sold | $1,475,000 | MRED MLS |
| 8 Sep, 2019 | Under contract | $1,339,000 | MRED MLS |
| — | Last price change | $1,344,000 | MRED MLS |
| 23 May, 2019 | Listed for sale | $1,399,000 | MRED MLS |
Room Specifics
Total Bedrooms: 7
Bedrooms Above Ground: 7
Bedrooms Below Ground: 0
Dimensions: —
Floor Type: Carpet
Dimensions: —
Floor Type: Carpet
Dimensions: —
Floor Type: Carpet
Dimensions: —
Floor Type: —
Dimensions: —
Floor Type: —
Dimensions: —
Floor Type: —
Full Bathrooms: 10
Bathroom Amenities: —
Bathroom in Basement: 1
Rooms: Bedroom 5,Bedroom 6,Bedroom 7,Eating Area,Game Room,Loft,Media Room,Utility Room-1st Floor,Other Room
Basement Description: Other
Other Specifics
| 8 | |
| Concrete Perimeter | |
| Brick,Dirt,Gravel | |
| Balcony, Patio, Dog Run, Brick Paver Patio, Storms/Screens, Workshop | |
| Fenced Yard,Horses Allowed,Pond(s),Water View,Wooded,Mature Trees | |
| 0 X 0 | |
| — | |
| Full | |
| Vaulted/Cathedral Ceilings | |
| Double Oven, Dishwasher, Refrigerator, Washer, Dryer | |
| Not in DB | |
| — | |
| — | |
| — | |
| — |
Tax History
| Year | Property Taxes |
|---|---|
| 2019 | $30,721 |
Contact Agent
Nearby Similar Homes
Nearby Sold Comparables
Contact Agent
Listing Provided By
Better Homes and Gardens Real Estate Star Homes





