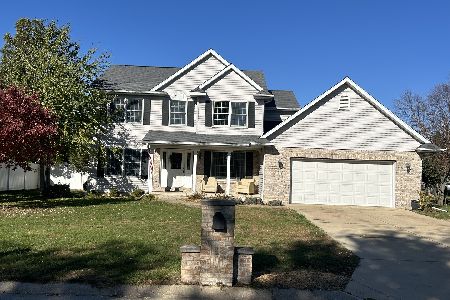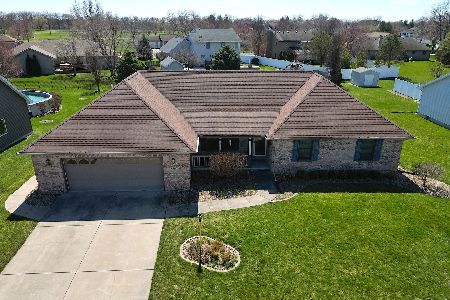1715 Bob-o-link Drive, Pontiac, Illinois 61764
$280,000
|
Sold
|
|
| Status: | Closed |
| Sqft: | 2,737 |
| Cost/Sqft: | $106 |
| Beds: | 4 |
| Baths: | 3 |
| Year Built: | 1986 |
| Property Taxes: | $6,393 |
| Days On Market: | 1988 |
| Lot Size: | 0,27 |
Description
Custom Built home with impeccable attention to detail in the desirable Fairway View Subdivision-- steps away from the Pontiac Elks Lodge and Golf Course. This 4 bedroom/2.5 bath home was custom designed and built by the homeowner who is a local contractor. The open concept kitchen and family room is perfect for entertaining, and if that still isn't enough space, take your party to the formal dining room/ open living room or gorgeous 4 seasons sunroom! From the sunroom, step outside to a professionally paved patio and well manicured yard. The home has new Anderson windows throughout as well as skylights. The kitchen has Amish cabinets with quiet close features. Counter tops have been redone by Granite Transformations. You'll find a brick fireplace with gas starter in the cozy family room. Downstairs has a laundry room with chute from the upstairs, as well as a built in ironing board. Ample closet storage on first floor and half bath for guests. Second floor hosts 4 bedrooms/2 bathrooms and lots of storage. Large master bedroom with newly remodeled master bath has Corian counter tops and dual sinks. Tiled shower with full glass enclosure has waterfall shower head and heat lamp. Spacious master bedroom closet w/ chute to downstairs laundry. The 4th bedroom has the ability to be transformed into a loft if desired. Upstairs Office/Playroom boasts access to a large attic space for additional storage. This attic space can be accessed with the pull down ladder from the garage. 2.5 car garage has no-slip epoxy flooring(2015) and a wet/dry vacuum system(2018) and plenty of storage/ work areas. Furnace new in 2016, Water heater 2017, Garage door 2016. THIS HOME IS A MUST SEE!
Property Specifics
| Single Family | |
| — | |
| — | |
| 1986 | |
| — | |
| — | |
| No | |
| 0.27 |
| Livingston | |
| — | |
| — / Not Applicable | |
| — | |
| — | |
| — | |
| 10813709 | |
| 15-15-21-101-007 |
Nearby Schools
| NAME: | DISTRICT: | DISTANCE: | |
|---|---|---|---|
|
High School
Pontiac High School |
90 | Not in DB | |
Property History
| DATE: | EVENT: | PRICE: | SOURCE: |
|---|---|---|---|
| 15 Jun, 2021 | Sold | $280,000 | MRED MLS |
| 23 Apr, 2021 | Under contract | $289,500 | MRED MLS |
| — | Last price change | $299,900 | MRED MLS |
| 10 Aug, 2020 | Listed for sale | $299,900 | MRED MLS |
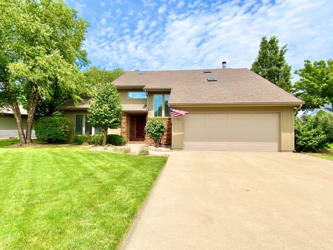
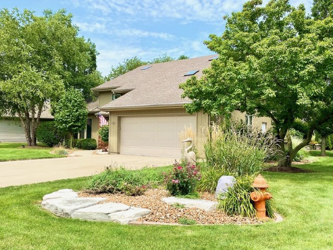
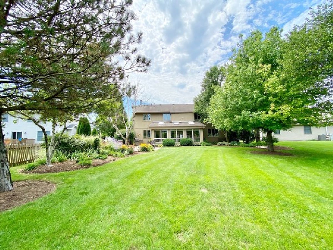
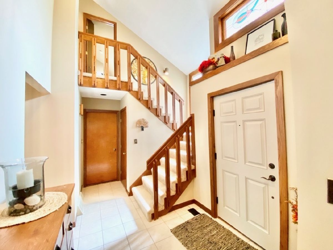
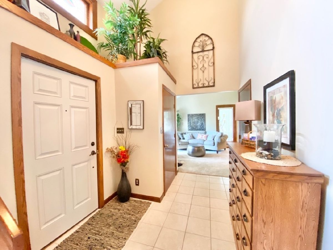
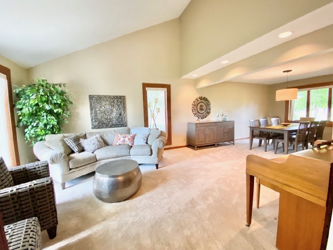
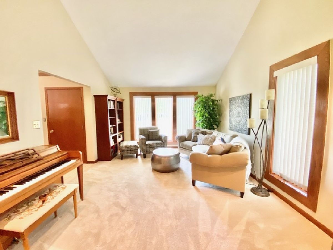
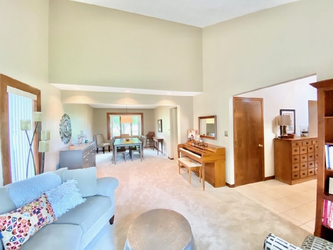
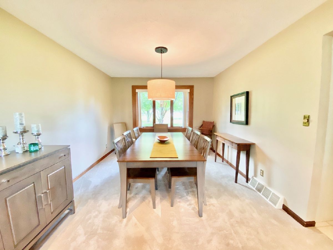
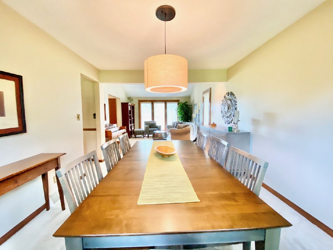
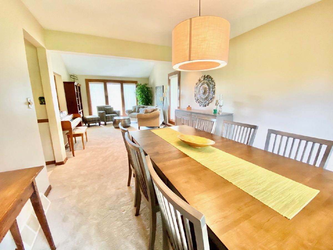
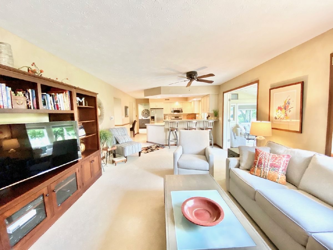
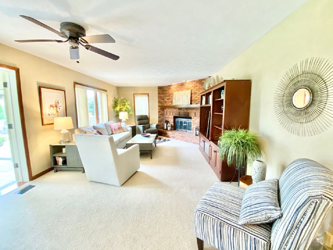
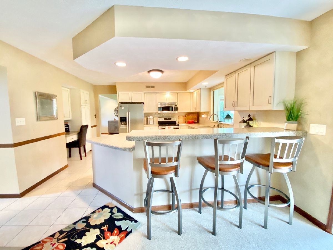
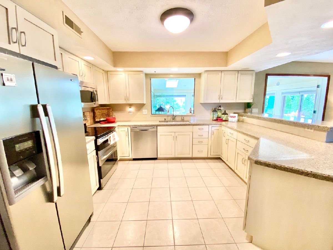
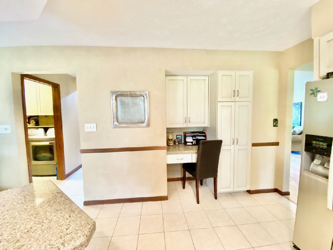
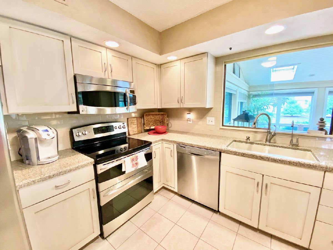
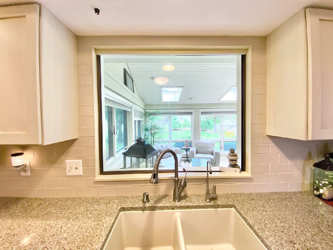
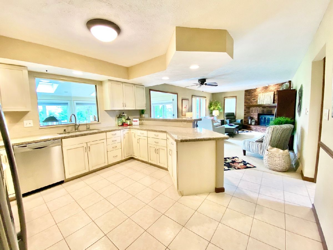
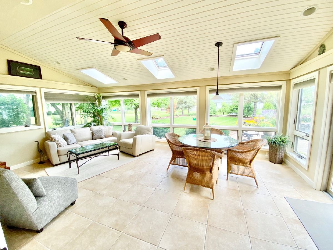
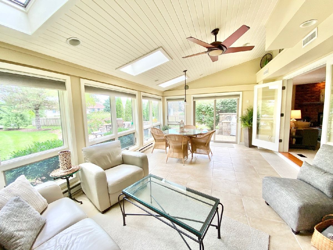
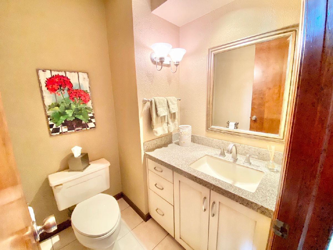
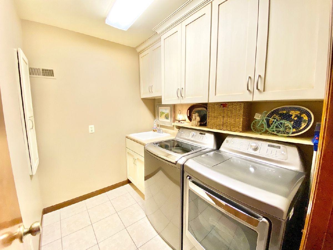
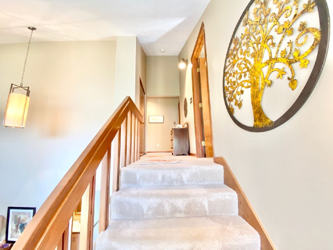
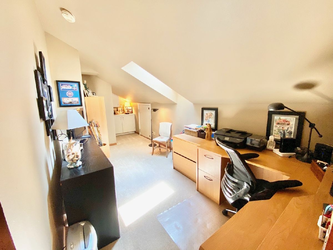
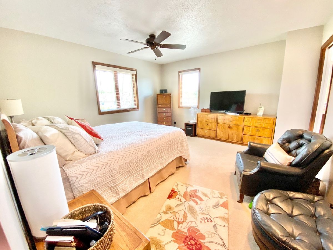
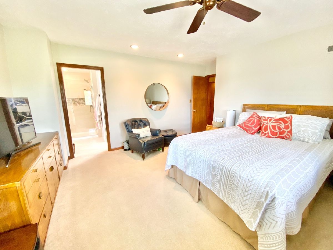
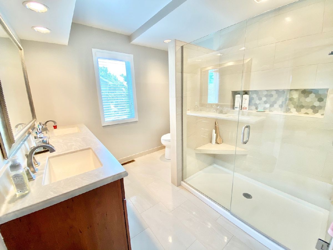
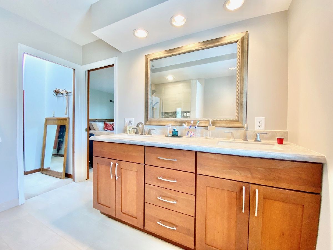
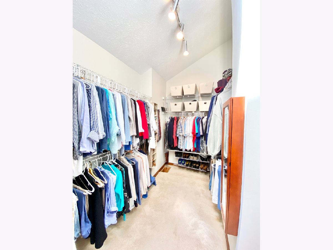
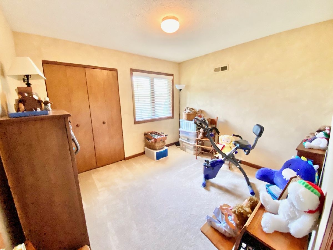
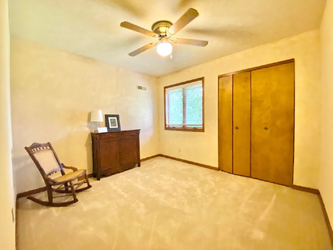
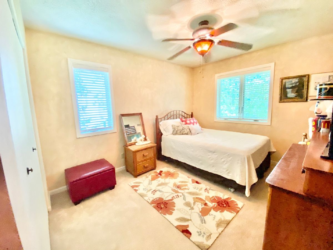
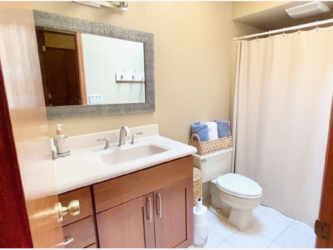
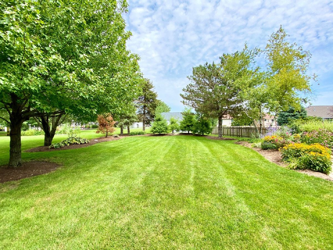
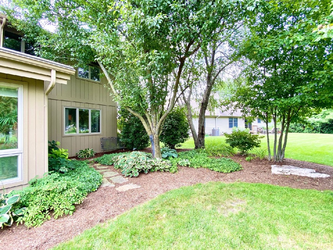
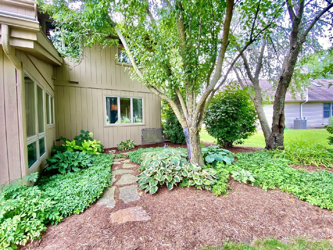
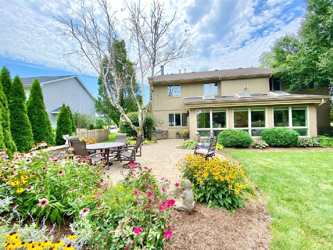
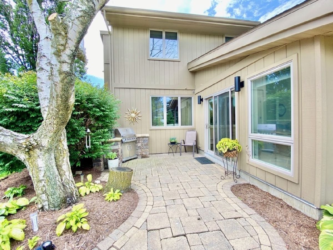
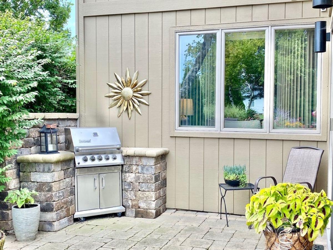
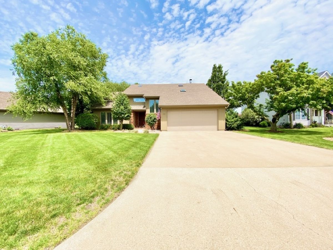
Room Specifics
Total Bedrooms: 4
Bedrooms Above Ground: 4
Bedrooms Below Ground: 0
Dimensions: —
Floor Type: —
Dimensions: —
Floor Type: —
Dimensions: —
Floor Type: —
Full Bathrooms: 3
Bathroom Amenities: Double Sink,Full Body Spray Shower
Bathroom in Basement: —
Rooms: —
Basement Description: Crawl
Other Specifics
| 2 | |
| — | |
| — | |
| — | |
| — | |
| 101.22 X 175.72 X 40 X 160 | |
| Dormer | |
| — | |
| — | |
| — | |
| Not in DB | |
| — | |
| — | |
| — | |
| — |
Tax History
| Year | Property Taxes |
|---|---|
| 2021 | $6,393 |
Contact Agent
Nearby Similar Homes
Nearby Sold Comparables
Contact Agent
Listing Provided By
Joan Bullard Realty

