1715 Fraser Drive, Normal, Illinois 61761
$314,900
|
Sold
|
|
| Status: | Closed |
| Sqft: | 3,486 |
| Cost/Sqft: | $89 |
| Beds: | 4 |
| Baths: | 4 |
| Year Built: | 2003 |
| Property Taxes: | $7,923 |
| Days On Market: | 1693 |
| Lot Size: | 0,20 |
Description
Time to get excited. Great updated home offers so much. Front porch to greet neighbors. Delicious kitchen has all NEW stainless steel appliances including 4 door refrig, lots of counterspace with the oversized peninsula breakfast bar and large eating area. Adjacent Family room with fireplace. Office/living room has built-in shelving. Formal dining room. Wide upper hallway and staircase. Private Master bedroom retreat boasts cathedral ceiling, built-in headboard, huge 22x8 walk in closet with window for natural light, plus: the spa-like bathroom you dreamed of: 8x6 dual shower with rainheads & sprayers, double vanity, soaking tub & linen closet. Convenient Second floor laundry. Down the hall is 3 additional bedrooms. Custom blinds! Fresh & Bright! Neutral decor! French door leads to full basement boasting large rec room perfect for game time or just hanging out, half bath and huge separate storage room. Relax on the Patio overlooks the fenced yard boasting a beautiful garden and sunsets. This prime location has neighborhood paths, close to parks and walk to Prairieland Elementary school, Constitution trail. An amazing place to live!!!
Property Specifics
| Single Family | |
| — | |
| Traditional | |
| 2003 | |
| Full | |
| — | |
| No | |
| 0.2 |
| Mc Lean | |
| Wintergreen | |
| 300 / Annual | |
| Other | |
| Public | |
| Public Sewer | |
| 11086862 | |
| 1415378018 |
Nearby Schools
| NAME: | DISTRICT: | DISTANCE: | |
|---|---|---|---|
|
Grade School
Prairieland Elementary |
5 | — | |
|
Middle School
Parkside Jr High |
5 | Not in DB | |
|
High School
Normal Community West High Schoo |
5 | Not in DB | |
Property History
| DATE: | EVENT: | PRICE: | SOURCE: |
|---|---|---|---|
| 1 Dec, 2009 | Sold | $241,000 | MRED MLS |
| 15 Oct, 2009 | Under contract | $244,900 | MRED MLS |
| 23 Jun, 2009 | Listed for sale | $259,900 | MRED MLS |
| 18 Aug, 2015 | Sold | $265,000 | MRED MLS |
| 13 Jul, 2015 | Under contract | $268,900 | MRED MLS |
| 26 May, 2015 | Listed for sale | $272,900 | MRED MLS |
| 20 Jul, 2021 | Sold | $314,900 | MRED MLS |
| 5 Jun, 2021 | Under contract | $309,900 | MRED MLS |
| 3 Jun, 2021 | Listed for sale | $309,900 | MRED MLS |
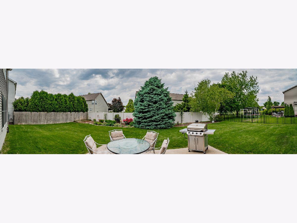
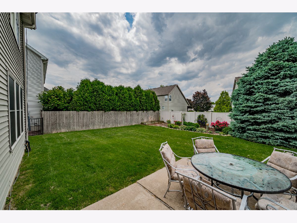
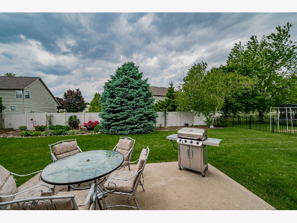
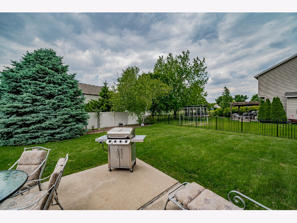
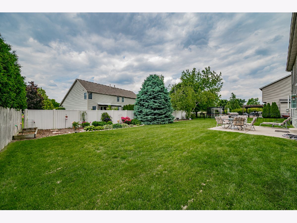
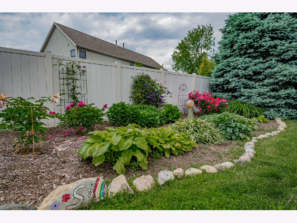
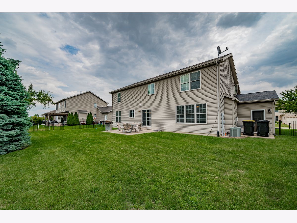
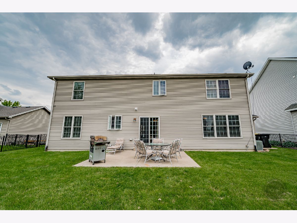
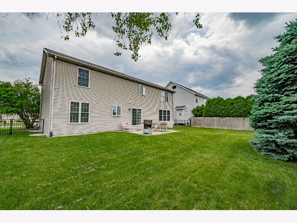
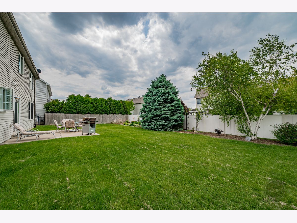
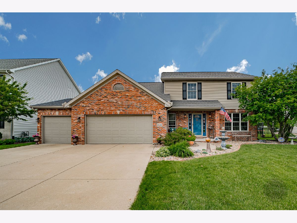
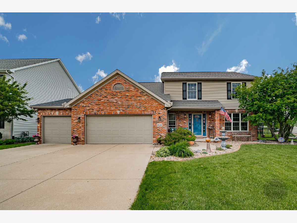
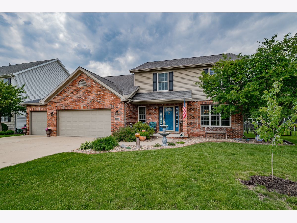
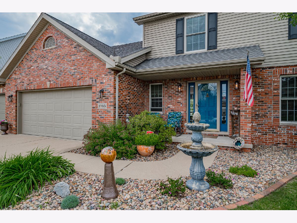
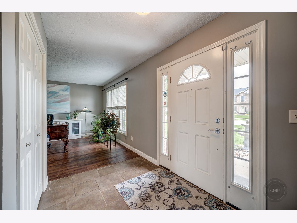
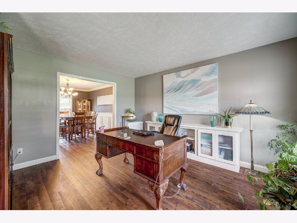
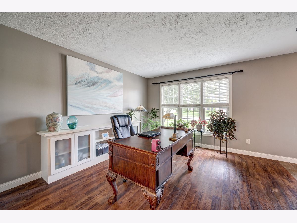
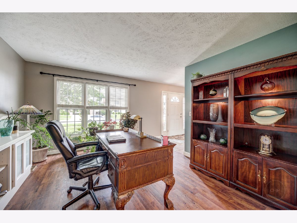
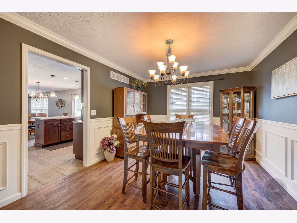
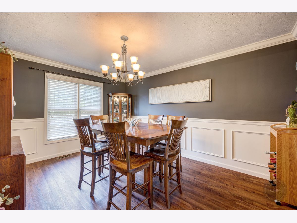
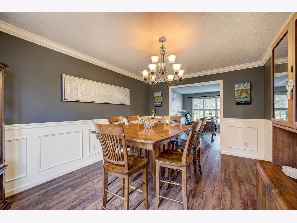
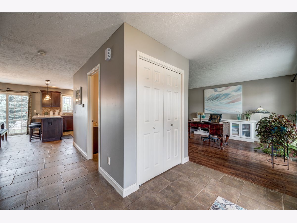
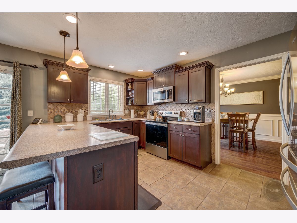
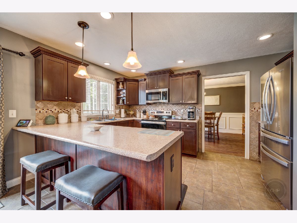
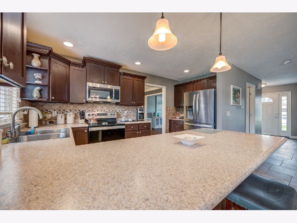
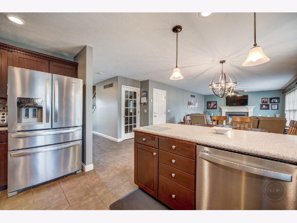
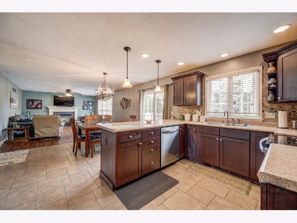
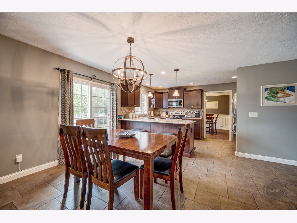
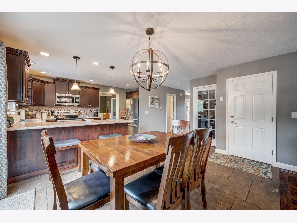
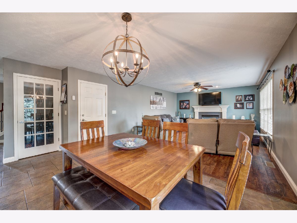
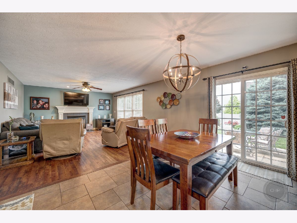
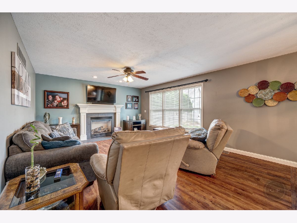
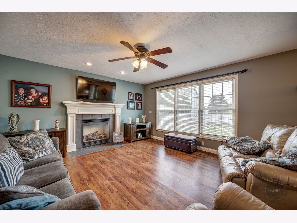
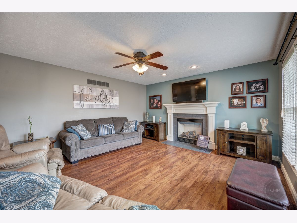
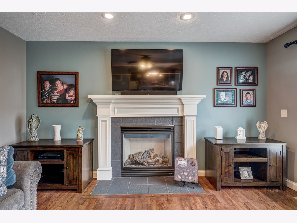
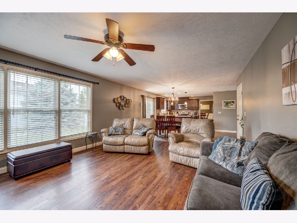
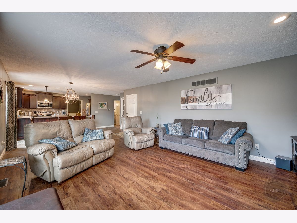
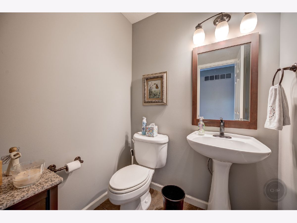
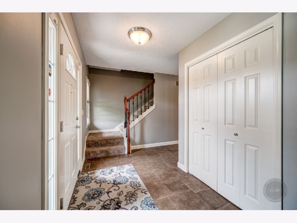
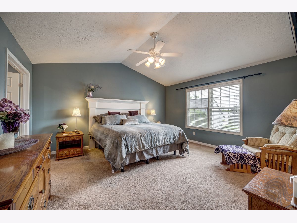
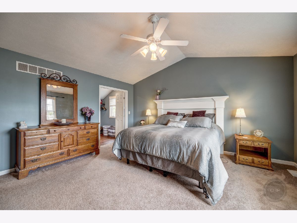
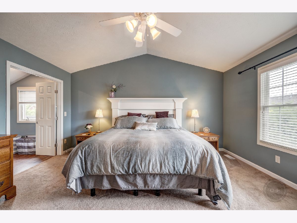
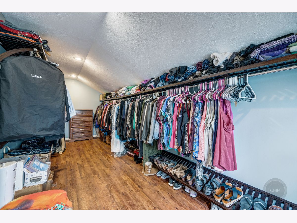
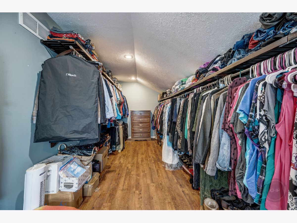
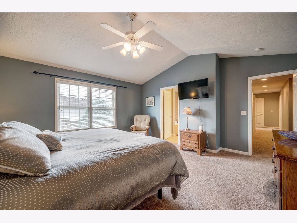
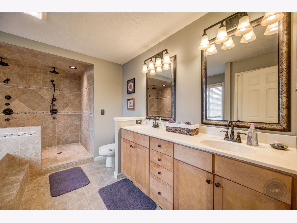
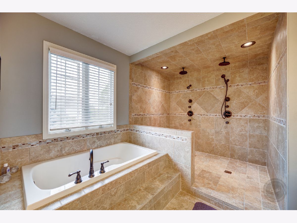
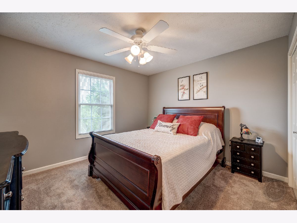
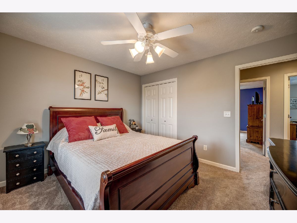
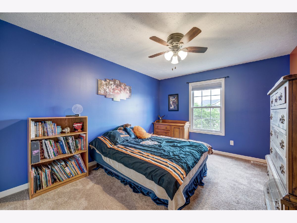
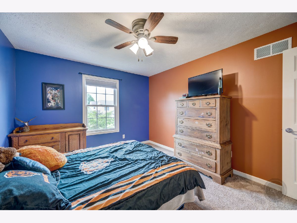
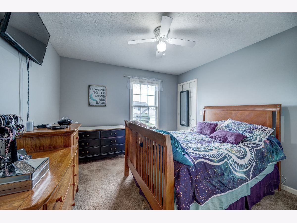
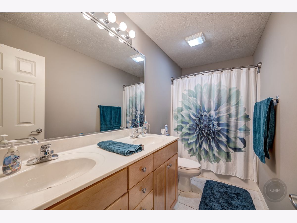
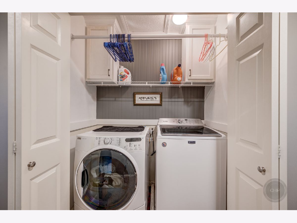
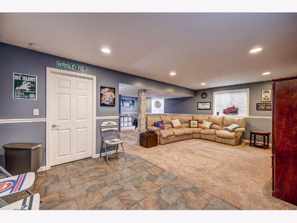
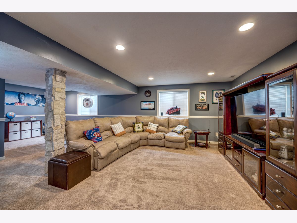
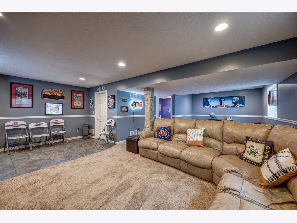
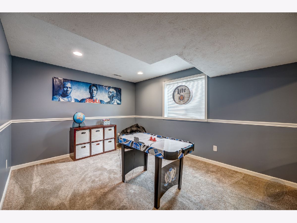
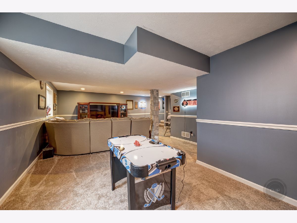
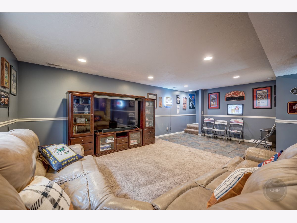
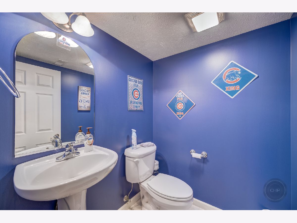
Room Specifics
Total Bedrooms: 4
Bedrooms Above Ground: 4
Bedrooms Below Ground: 0
Dimensions: —
Floor Type: Carpet
Dimensions: —
Floor Type: Carpet
Dimensions: —
Floor Type: Carpet
Full Bathrooms: 4
Bathroom Amenities: Separate Shower,Double Sink,Double Shower,Soaking Tub
Bathroom in Basement: 1
Rooms: Recreation Room
Basement Description: Finished
Other Specifics
| 3 | |
| Concrete Perimeter | |
| Concrete | |
| Patio, Porch | |
| — | |
| 78X115 | |
| — | |
| Full | |
| Vaulted/Cathedral Ceilings, Wood Laminate Floors, Second Floor Laundry, Built-in Features, Walk-In Closet(s) | |
| Range, Microwave, Dishwasher, Refrigerator, Washer, Dryer, Disposal, Stainless Steel Appliance(s) | |
| Not in DB | |
| Park, Curbs, Sidewalks, Street Lights, Street Paved | |
| — | |
| — | |
| Gas Log, Gas Starter |
Tax History
| Year | Property Taxes |
|---|---|
| 2009 | $5,837 |
| 2015 | $6,557 |
| 2021 | $7,923 |
Contact Agent
Nearby Similar Homes
Nearby Sold Comparables
Contact Agent
Listing Provided By
RE/MAX of Naperville









