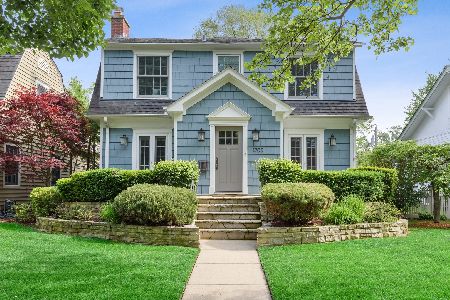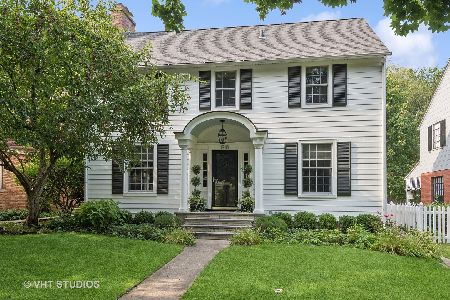1715 Highland Avenue, Wilmette, Illinois 60091
$2,295,000
|
Sold
|
|
| Status: | Closed |
| Sqft: | 5,050 |
| Cost/Sqft: | $454 |
| Beds: | 5 |
| Baths: | 6 |
| Year Built: | 2023 |
| Property Taxes: | $10,945 |
| Days On Market: | 975 |
| Lot Size: | 0,00 |
Description
Welcome to your dream home! This stunning new construction is the product of a well known local builder recognized for their exceptional attention to detail and use of high-end finishes. Situated in the highly sought-after neighborhood ~ McKenzie Square, on a quiet, tree-lined street, close to numerous parks, schools, downtown Wilmette and train. This location truly cannot be beat! Upon entering this home, you will be immediately struck by the attention to detail that the builder has put into every aspect of the design, beginning with the white oak hardwood floors and high ceilings all through the home. A well thought-out floor plan that offers efficient flow encompasses the 4 floors of living space. Enjoy entertaining in the gracious dining room appointed with large windows, lovely 7" crown molding, wainscoting picture molding and equipped with a butler's pantry. The standout Chef's kitchen is sure to please the most discerning cook, with commercial grade appliances, a large island to gather around, a blend of custom cabinetry and a large walk-in pantry. A cozy breakfast room overlooking the lovely backyard and patio is the perfect spot to start your day. The spacious and inviting family room with built-ins surrounding a fireplace flows into the kitchen making it a wonderful gathering place for family and friends. The coveted first floor office with a built-in desk/cabinetry is ideal for today's remote working environment. Rounding out the first floor is a mudroom equipped with cubbies which conveniently leads to the two car detached garage. The second floor is expansive with four bedrooms and a good-sized laundry room with plenty of countertops, a utility sink and cabinet space. The serene and spacious primary suite includes a large walk-in closet and a spa-like bathroom with a dual vanity, Italian porcelain tile floors, a sizable walk-in shower, private water closet and a soaking tub. Two north facing bedrooms share a Jack & Jill bathroom while the 3rd bedroom is an en-suite. All secondary bedrooms have generous sized walk-in closets with built-in closet systems. The multi-functional 3rd floor is ideal for guests with a 5th bedroom, full bathroom and additional space making for the perfect playroom for the kids or a private second home office. The sizable lower level offers an additional family room with a gas fireplace, built-in wet bar/beverage center and large concrete window wells to allow natural lighting. Outside, take in the private (5' foot Cedar) fenced in backyard leading to the 2 car garage. Whether you are hosting a summer BBQ or just relaxing with a good book, the expansive paver patio is the perfect spot to enjoy the idyllic surroundings. Overall, this new construction home is a true masterpiece, offering the perfect blend of luxury, convenience, and attention to detail. Don't miss your chance to make it your own! Anticipated delivery date of March 2024. Note***Photos are examples from previous houses - finishes may vary.
Property Specifics
| Single Family | |
| — | |
| — | |
| 2023 | |
| — | |
| — | |
| No | |
| — |
| Cook | |
| — | |
| — / Not Applicable | |
| — | |
| — | |
| — | |
| 11788024 | |
| 05332130150000 |
Nearby Schools
| NAME: | DISTRICT: | DISTANCE: | |
|---|---|---|---|
|
High School
New Trier Twp H.s. Northfield/wi |
203 | Not in DB | |
Property History
| DATE: | EVENT: | PRICE: | SOURCE: |
|---|---|---|---|
| 16 May, 2023 | Sold | $675,000 | MRED MLS |
| 15 Feb, 2023 | Under contract | $675,000 | MRED MLS |
| 15 Feb, 2023 | Listed for sale | $675,000 | MRED MLS |
| 12 Apr, 2024 | Sold | $2,295,000 | MRED MLS |
| 25 Jul, 2023 | Under contract | $2,295,000 | MRED MLS |
| 18 May, 2023 | Listed for sale | $2,295,000 | MRED MLS |
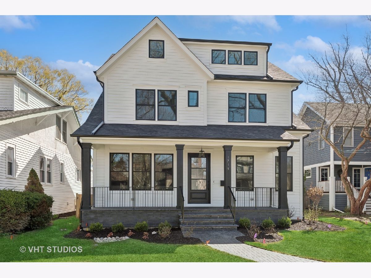
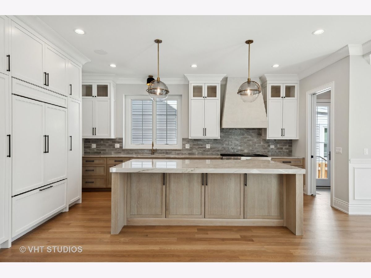
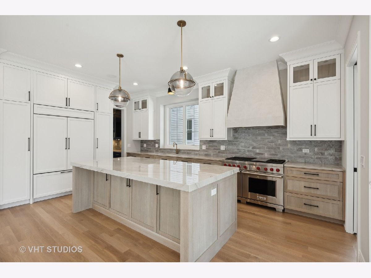
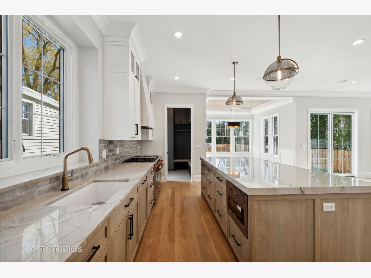
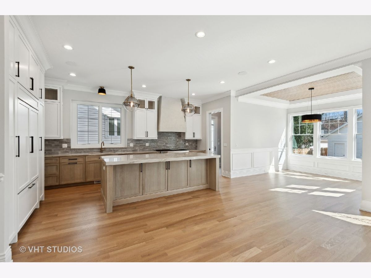
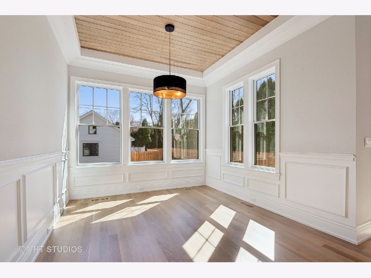
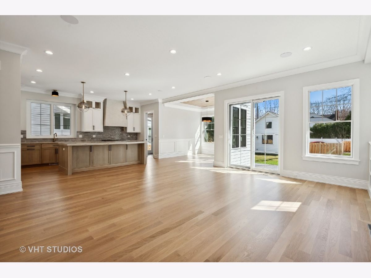
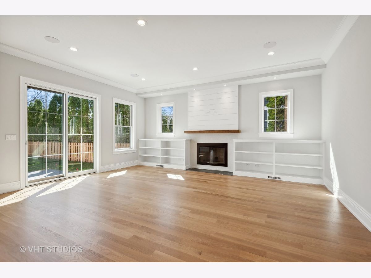
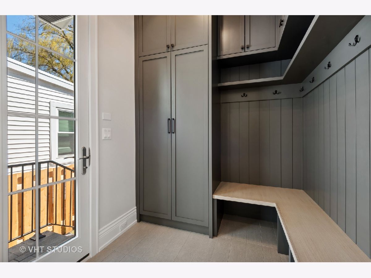
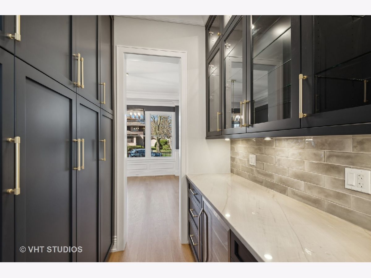
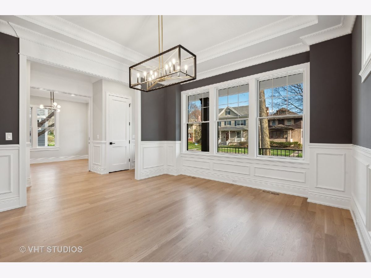
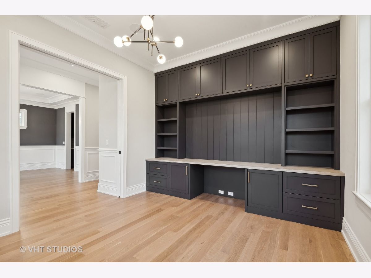
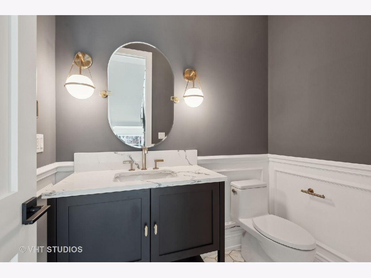
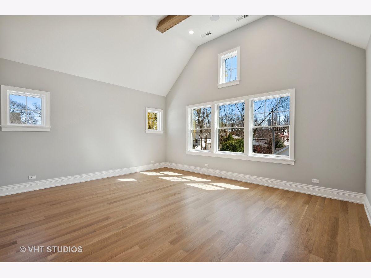
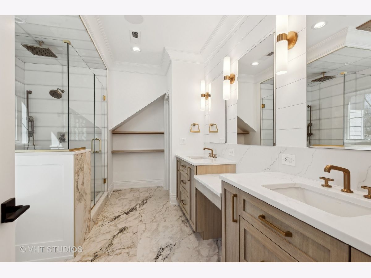
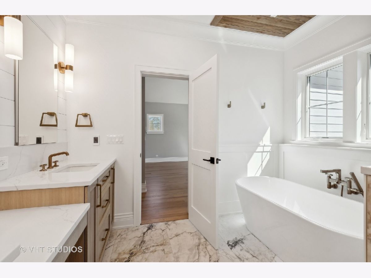
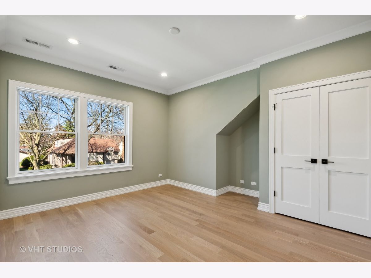
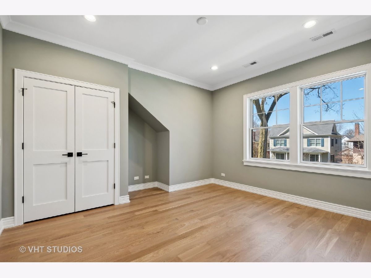
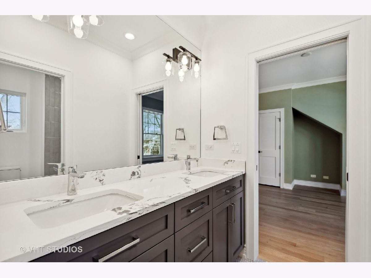
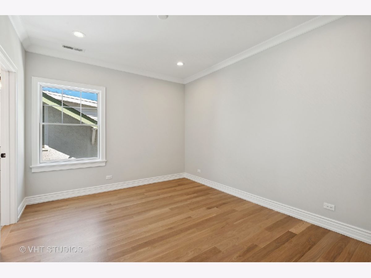
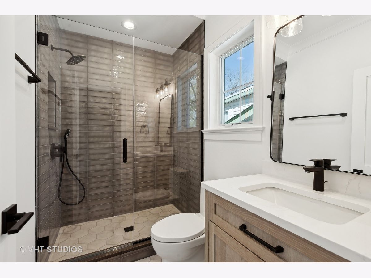
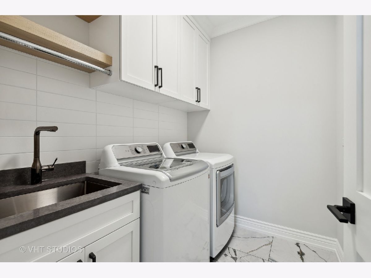
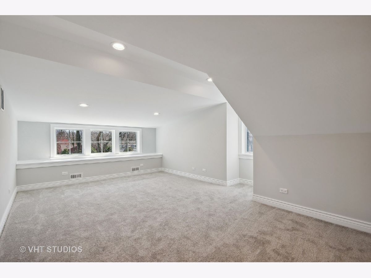
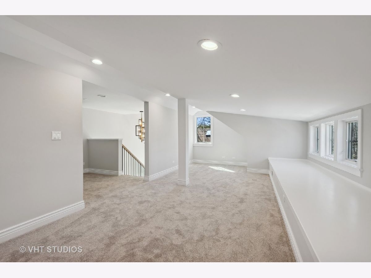
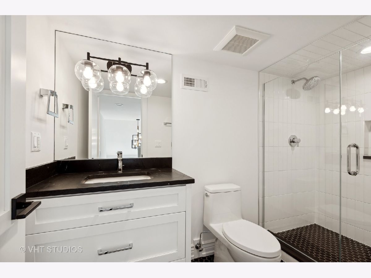
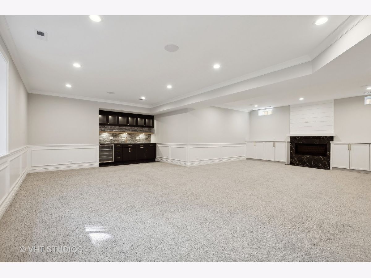
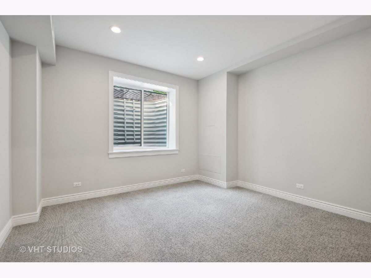
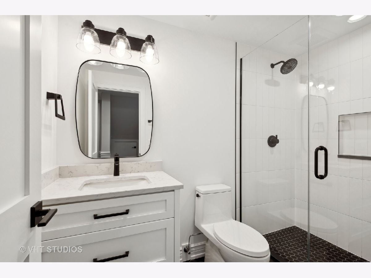
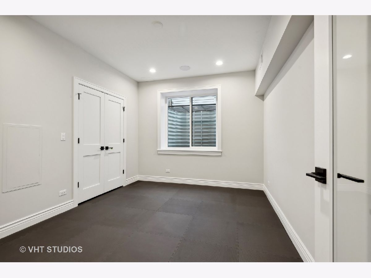
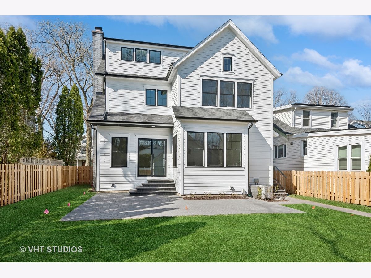
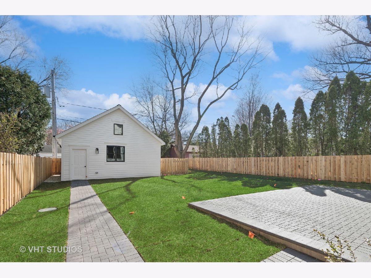
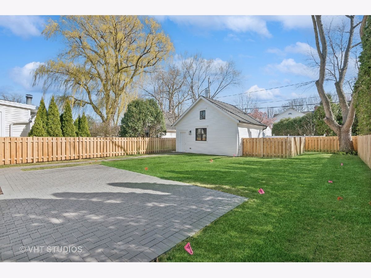
Room Specifics
Total Bedrooms: 6
Bedrooms Above Ground: 5
Bedrooms Below Ground: 1
Dimensions: —
Floor Type: —
Dimensions: —
Floor Type: —
Dimensions: —
Floor Type: —
Dimensions: —
Floor Type: —
Dimensions: —
Floor Type: —
Full Bathrooms: 6
Bathroom Amenities: —
Bathroom in Basement: 1
Rooms: —
Basement Description: Finished
Other Specifics
| 2 | |
| — | |
| — | |
| — | |
| — | |
| 50 X 156 | |
| Finished | |
| — | |
| — | |
| — | |
| Not in DB | |
| — | |
| — | |
| — | |
| — |
Tax History
| Year | Property Taxes |
|---|---|
| 2023 | $10,945 |
Contact Agent
Nearby Similar Homes
Nearby Sold Comparables
Contact Agent
Listing Provided By
Compass








