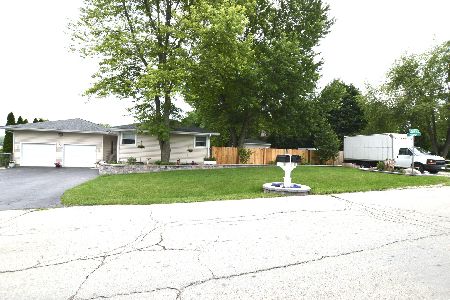1715 Hollow Street, Mchenry, Illinois 60051
$345,000
|
Sold
|
|
| Status: | Closed |
| Sqft: | 2,818 |
| Cost/Sqft: | $124 |
| Beds: | 4 |
| Baths: | 3 |
| Year Built: | 1959 |
| Property Taxes: | $6,134 |
| Days On Market: | 2473 |
| Lot Size: | 2,90 |
Description
Wow, This unique homes checks all the boxes! Stone & Brick Ranch, Finished Walkout Basement, 3 Acres with Horse Barn, heated workshop & fenced riding area, In Ground Pool, Screened Porch all on a private & quiet dead end street backing to wooded Moraine Hills State Park! Great Rm has a wet Bar Stone FP. Oak Kitchen w/Updated Appls, Huge LR & DR w/FP. Gorgeous Remodeled main bath is handicap accessible, 3 BRs up w/hardwood Floors! WO bsmt features Cozy kitchenette & family rm w/FP full bath & BR, office, full bath & large storage rm! Walkout to Pool fenced in & storage shed. Lennox furnace & A/C '09, Roof on house, barn & shed '16, new iron fencing '16. Separate GFA for Great rm "08. Home has so much potential but so charming and offers endless possibilities! Awesome Property with No covenants or restrictions. Have your horses, chickens, farmette, home Business, Mechanics shop?? Here's a little piece of Paradise the homeowners have enjoyed for years & a Stones throw to Rt 120 & Rt.12
Property Specifics
| Single Family | |
| — | |
| Ranch | |
| 1959 | |
| Full,Walkout | |
| CUSTOM RANCH | |
| No | |
| 2.9 |
| Mc Henry | |
| Kent Acres | |
| 0 / Not Applicable | |
| None | |
| Private Well | |
| Septic-Private | |
| 10339593 | |
| 1031379013 |
Nearby Schools
| NAME: | DISTRICT: | DISTANCE: | |
|---|---|---|---|
|
Grade School
Hilltop Elementary School |
15 | — | |
|
High School
Mchenry High School-east Campus |
156 | Not in DB | |
|
Alternate Junior High School
Mchenry Middle School |
— | Not in DB | |
Property History
| DATE: | EVENT: | PRICE: | SOURCE: |
|---|---|---|---|
| 5 Jul, 2019 | Sold | $345,000 | MRED MLS |
| 14 May, 2019 | Under contract | $349,900 | MRED MLS |
| — | Last price change | $379,900 | MRED MLS |
| 10 Apr, 2019 | Listed for sale | $379,900 | MRED MLS |
Room Specifics
Total Bedrooms: 4
Bedrooms Above Ground: 4
Bedrooms Below Ground: 0
Dimensions: —
Floor Type: Hardwood
Dimensions: —
Floor Type: Hardwood
Dimensions: —
Floor Type: Carpet
Full Bathrooms: 3
Bathroom Amenities: Handicap Shower
Bathroom in Basement: 1
Rooms: Eating Area,Office,Great Room,Kitchen,Family Room,Storage,Screened Porch
Basement Description: Finished
Other Specifics
| 2 | |
| Concrete Perimeter | |
| Asphalt | |
| Patio, Porch Screened, In Ground Pool, Workshop | |
| Fenced Yard,Nature Preserve Adjacent,Horses Allowed,Irregular Lot,Wooded,Mature Trees | |
| 441 X 423 X 210 X 290 | |
| Unfinished | |
| None | |
| Bar-Wet, Hardwood Floors, First Floor Bedroom, In-Law Arrangement, First Floor Full Bath | |
| Range, Microwave, Dishwasher, Refrigerator, Bar Fridge, Washer, Dryer, Water Softener Owned | |
| Not in DB | |
| Horse-Riding Area, Street Paved | |
| — | |
| — | |
| Wood Burning |
Tax History
| Year | Property Taxes |
|---|---|
| 2019 | $6,134 |
Contact Agent
Nearby Similar Homes
Contact Agent
Listing Provided By
RE/MAX Unlimited Northwest







