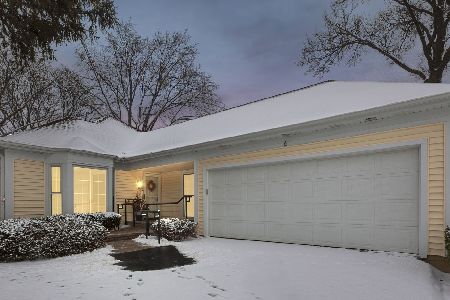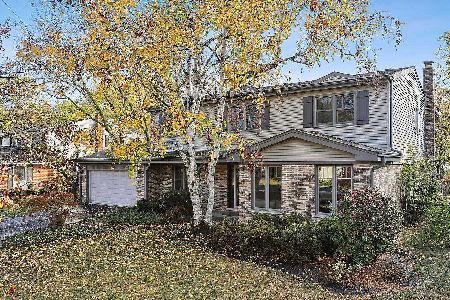1715 Ivy Lane, Northbrook, Illinois 60062
$975,000
|
Sold
|
|
| Status: | Closed |
| Sqft: | 3,301 |
| Cost/Sqft: | $272 |
| Beds: | 4 |
| Baths: | 3 |
| Year Built: | 1971 |
| Property Taxes: | $11,245 |
| Days On Market: | 603 |
| Lot Size: | 0,27 |
Description
Pride of ownership abounds! Absolutely pristine and perfect home in desirable District 27. The inviting curb appeal leads you to the gracious foyer flanked by the formal dining room and very large step-down living room with French doors that open into a spacious family room with custom wet bar and paneled beverage center. Around the corner are a powder room and gorgeous, completely renovated gourmet kitchen with high-end appliances including a Miele dishwasher, paneled SubZero refrigerator, Wolf cooktop, stainless Wolf built in double ovens with warming drawer below. The cozy second floor features four bedrooms (one currently set-up as an office). There is a newly renovated hall bathroom with a custom double vanity and tub. The primary bedroom also has a newly renovated bathroom with custom vanity and double sinks, jacuzzi tub, and separate shower room. A walk-in closet completes the primary suite. Gleaming hardwood floors run throughout most of the main level, the primary bedroom and office. The basement has a fifth bedroom with cedar closet, play/rec area and plenty of storage space. The garage is immaculate with its epoxy floor, lofted storage and substantial storage tandem to the southern bay. The backyard area is stunning with a newer stone patio, large built-in gas fire pit, seating walls, outdoor kitchen area with built-in Wolf gas grill and massive outdoor dining space. In addition, there is a very large grass yard perfect for setting-up the volleyball or badminton nets, playing a round of croquet or simply sitting back and enjoying the professionally landscaped views. Just behind the stunning yard's foliage of privacy are the Northbrook Park District baseball fields, tennis courts, parks, pool and skating rink. Truly an unbeatable location. An incredibly impressive and well-maintained home with updates galore!
Property Specifics
| Single Family | |
| — | |
| — | |
| 1971 | |
| — | |
| — | |
| No | |
| 0.27 |
| Cook | |
| — | |
| — / Not Applicable | |
| — | |
| — | |
| — | |
| 12073749 | |
| 04172130080000 |
Nearby Schools
| NAME: | DISTRICT: | DISTANCE: | |
|---|---|---|---|
|
Grade School
Hickory Point Elementary School |
27 | — | |
|
Middle School
Wood Oaks Junior High School |
27 | Not in DB | |
|
High School
Glenbrook North High School |
225 | Not in DB | |
|
Alternate Elementary School
Shabonee School |
— | Not in DB | |
Property History
| DATE: | EVENT: | PRICE: | SOURCE: |
|---|---|---|---|
| 6 Aug, 2024 | Sold | $975,000 | MRED MLS |
| 9 Jun, 2024 | Under contract | $899,000 | MRED MLS |
| 4 Jun, 2024 | Listed for sale | $899,000 | MRED MLS |
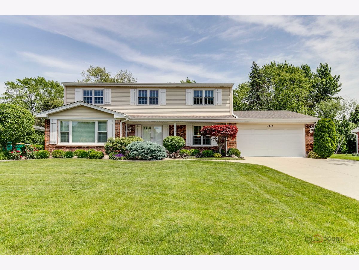
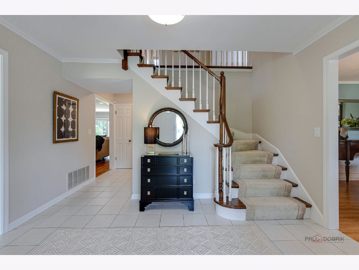
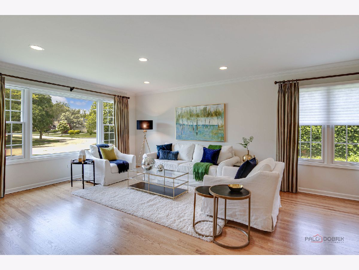
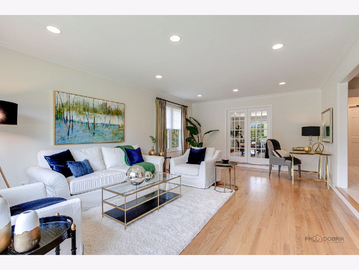
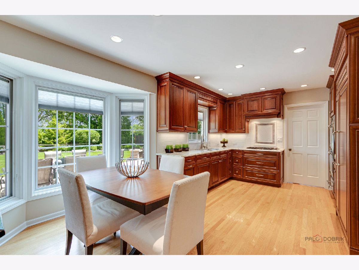
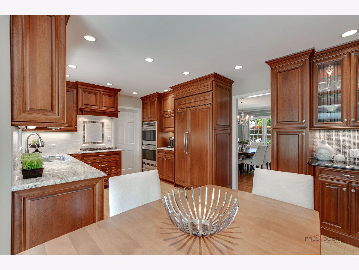
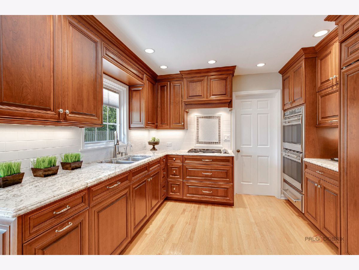
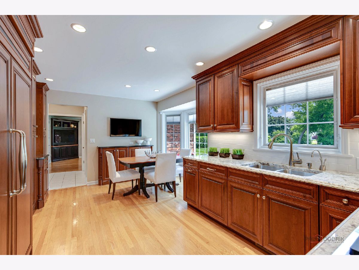
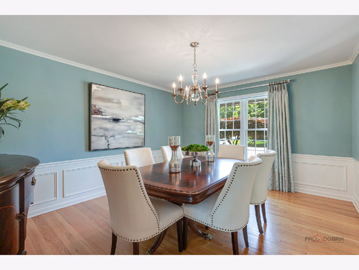
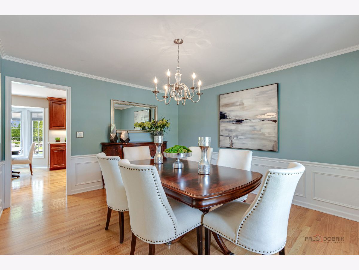
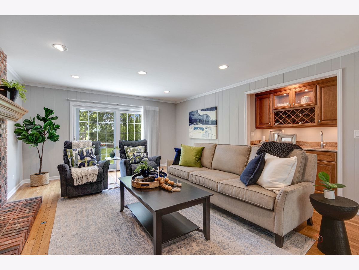
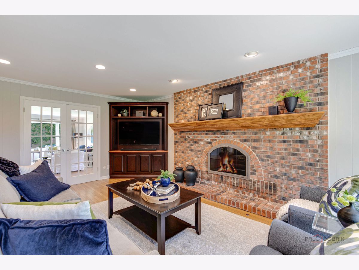
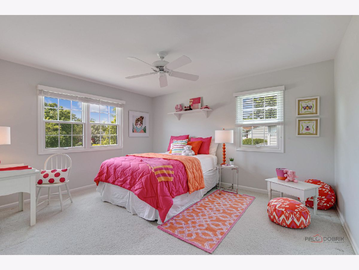
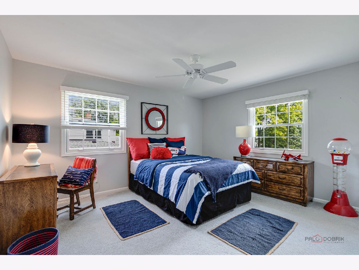
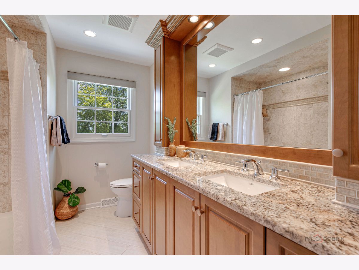
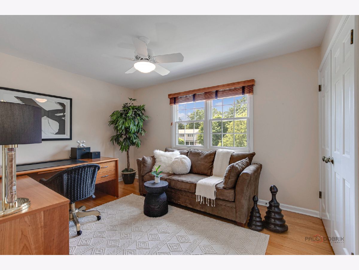
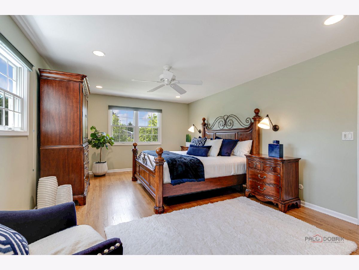
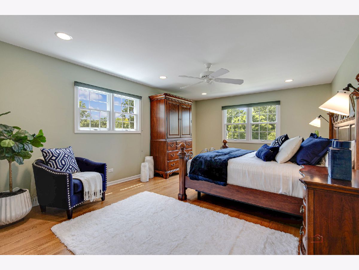
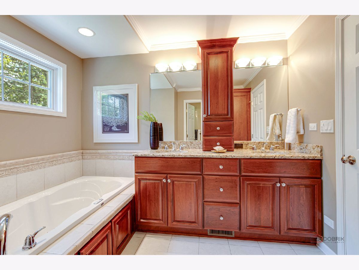
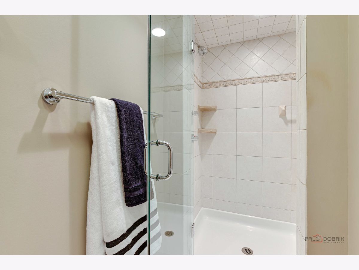
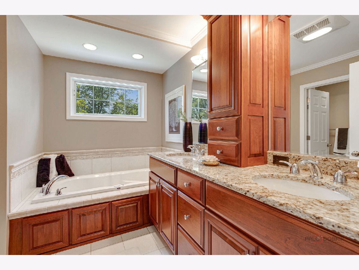
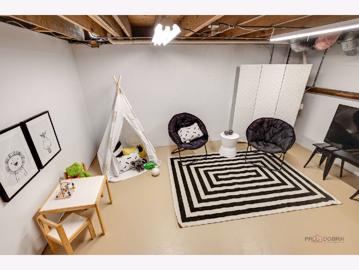
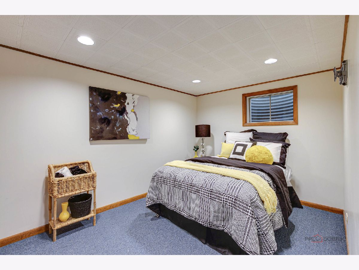
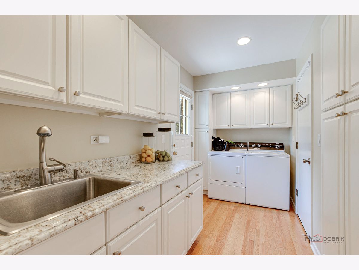
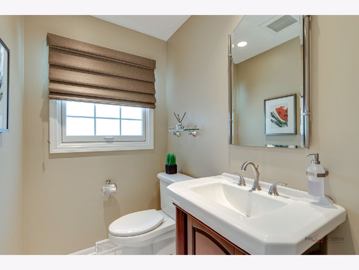
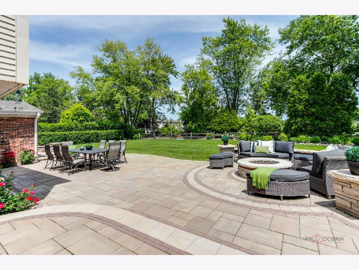
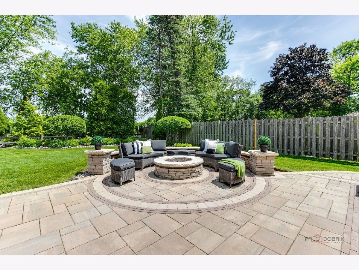
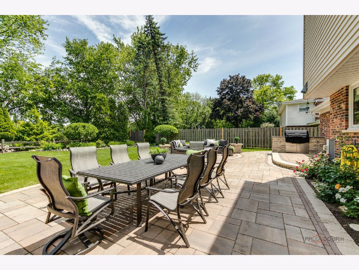
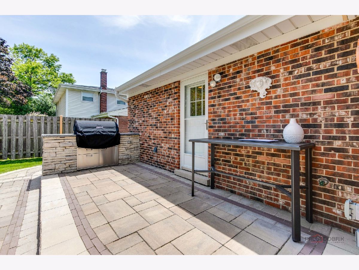
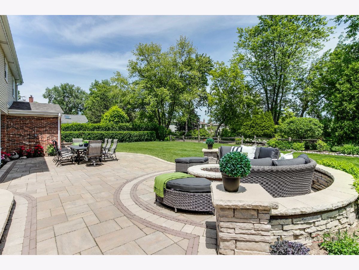
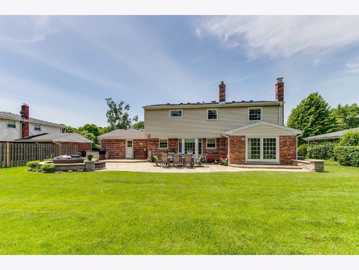
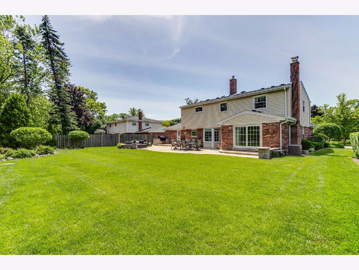
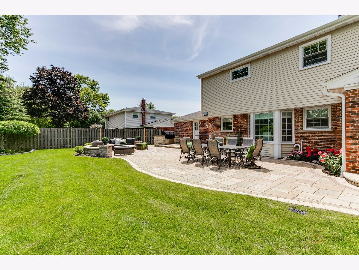
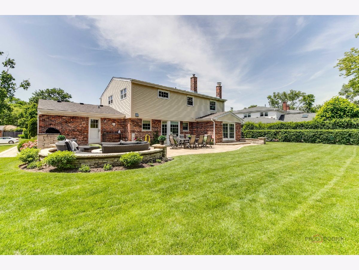
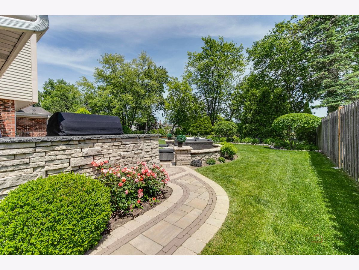
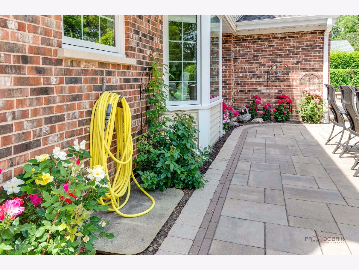
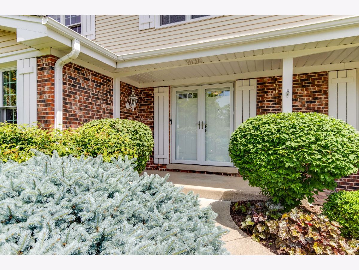
Room Specifics
Total Bedrooms: 5
Bedrooms Above Ground: 4
Bedrooms Below Ground: 1
Dimensions: —
Floor Type: —
Dimensions: —
Floor Type: —
Dimensions: —
Floor Type: —
Dimensions: —
Floor Type: —
Full Bathrooms: 3
Bathroom Amenities: Double Sink
Bathroom in Basement: 0
Rooms: —
Basement Description: Partially Finished,Crawl
Other Specifics
| 2 | |
| — | |
| Concrete | |
| — | |
| — | |
| 62X25X126X93X140 | |
| — | |
| — | |
| — | |
| — | |
| Not in DB | |
| — | |
| — | |
| — | |
| — |
Tax History
| Year | Property Taxes |
|---|---|
| 2024 | $11,245 |
Contact Agent
Nearby Similar Homes
Nearby Sold Comparables
Contact Agent
Listing Provided By
@properties Christie's International Real Estate



