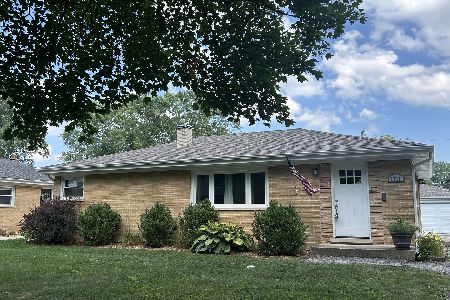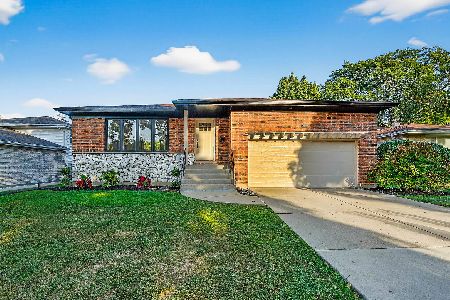1715 Mitchell Avenue, Arlington Heights, Illinois 60004
$870,000
|
Sold
|
|
| Status: | Closed |
| Sqft: | 3,458 |
| Cost/Sqft: | $253 |
| Beds: | 4 |
| Baths: | 4 |
| Year Built: | 2017 |
| Property Taxes: | $26,393 |
| Days On Market: | 1974 |
| Lot Size: | 0,20 |
Description
Quintessential American newer construction home with stone & LP siding exterior near Hasbrook Park & located in perfect trifecta schools of Patton/Thomas & Hersey! Inviting Foyer welcomes you into the open concept floorplan with stunning staircase flanked by Living & Dining Rooms. Stunning all white shaker style cabinetry in the Kitchen with quartz counters, subway tiled backsplash, island with seating, pendant lighting, Bosch stainless steel appliance package, Kohler apron farm sink, Breakfast Room & sliders to brick paved patio. Entertaining is made easy with adjacent Family Room with full wall wainscoting, elegant fireplace with mantle and windows all around. Powder Room, Mud Room with built-ins & 2.5 car garage complete the 1st floor. Simply Incredible Master Suite with tray ceiling, HUGE WIC with additional space that can be storage or 2nd WIC and en suite with heated flooring, dual vanity with quartz tops, stand up shower with sitting bench, Kohler stand alone tub & water closet. Jack & Jill Bedrooms with WIC & share bath with separate vanity areas. En Suite 4th bedroom with stand up shower & WIC. Convenient 2nd floor Laundry with cabinet storage. Lower level is ready for you to finish and includes rough-in bathroom & insulated foundation walls. Other highlights: built-in firepit, front porch with beadboard ceiling, concrete driveway & walkway, fenced yard, Anderson windows, 9' ceilings on main level, immaculate hardwood floors, custom coffered ceiling details in Living Room, 200 amps, Nest thermostats & more! Just minutes to shopping, dining, parks, schools, recreation, golf, theaters & downtown Arlington Heights. Check out 3D & video!
Property Specifics
| Single Family | |
| — | |
| — | |
| 2017 | |
| Full | |
| — | |
| No | |
| 0.2 |
| Cook | |
| Hasbrook | |
| — / Not Applicable | |
| None | |
| Public | |
| Public Sewer | |
| 10787222 | |
| 03192060360000 |
Nearby Schools
| NAME: | DISTRICT: | DISTANCE: | |
|---|---|---|---|
|
Grade School
Patton Elementary School |
25 | — | |
|
Middle School
Thomas Middle School |
25 | Not in DB | |
|
High School
John Hersey High School |
214 | Not in DB | |
Property History
| DATE: | EVENT: | PRICE: | SOURCE: |
|---|---|---|---|
| 26 Oct, 2018 | Sold | $840,000 | MRED MLS |
| 2 Oct, 2018 | Under contract | $859,900 | MRED MLS |
| — | Last price change | $867,500 | MRED MLS |
| 6 Sep, 2018 | Listed for sale | $867,500 | MRED MLS |
| 1 Sep, 2020 | Sold | $870,000 | MRED MLS |
| 22 Jul, 2020 | Under contract | $875,000 | MRED MLS |
| 19 Jul, 2020 | Listed for sale | $875,000 | MRED MLS |
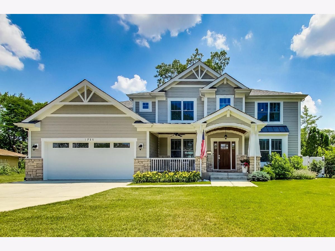
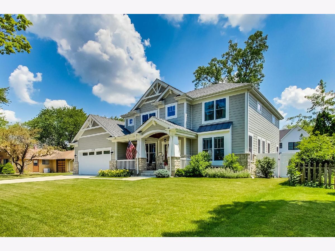
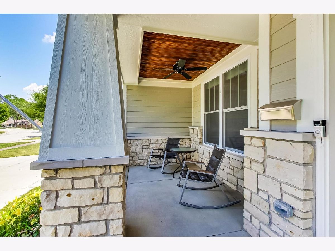
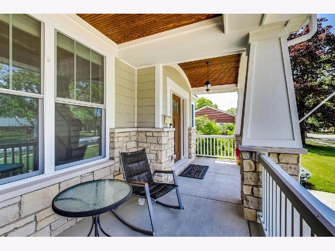
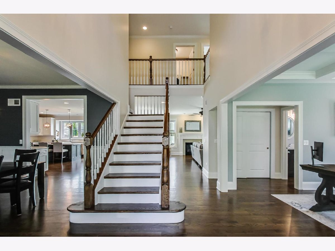
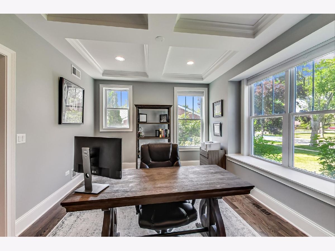
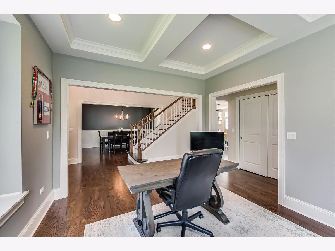
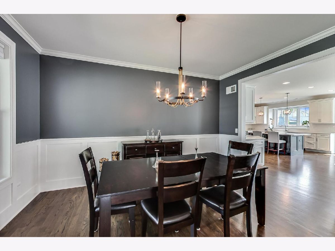
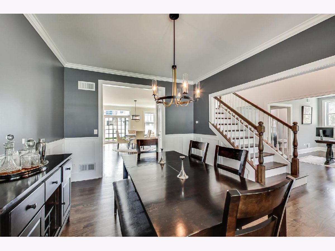
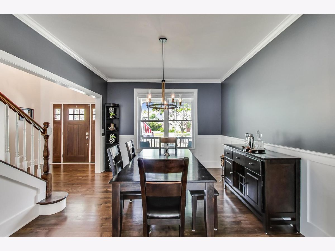
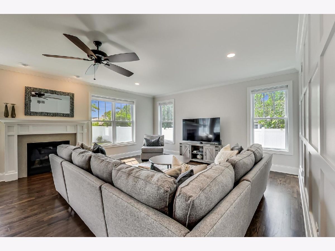
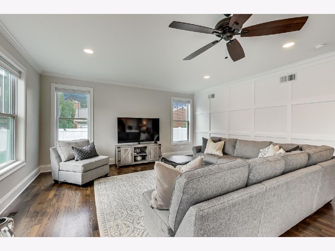
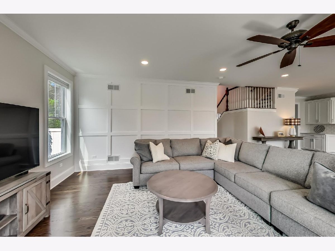
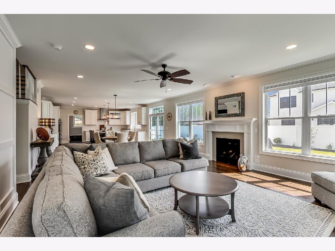
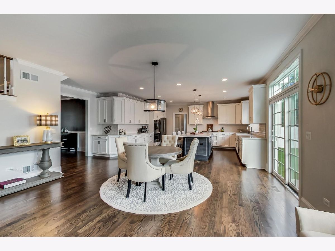
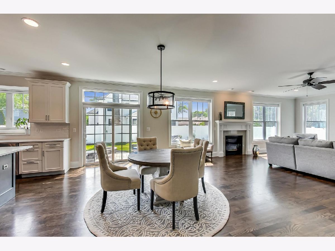
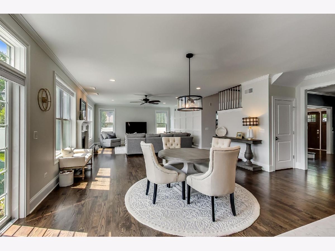
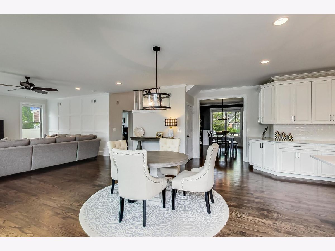
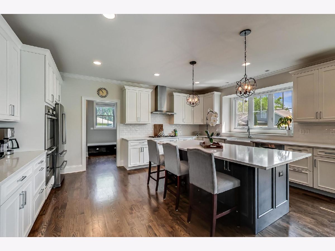
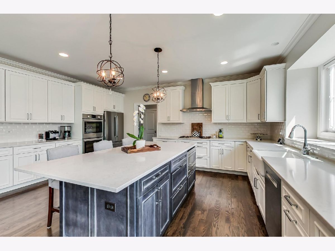
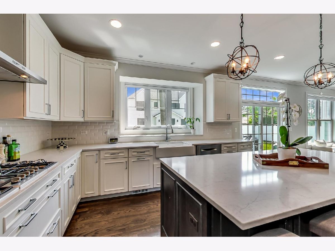
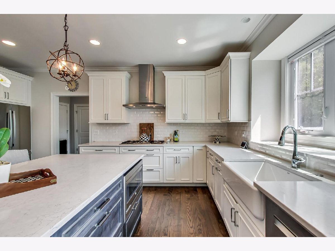
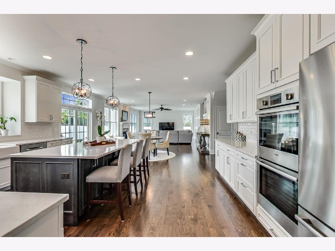
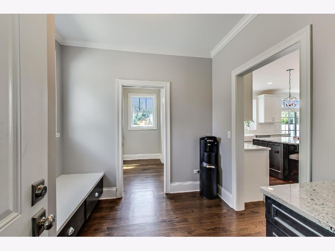
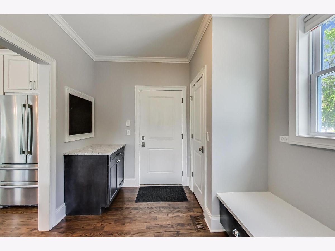
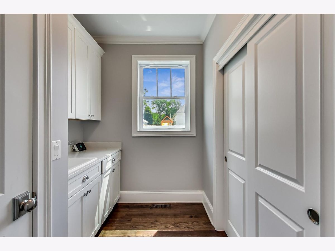
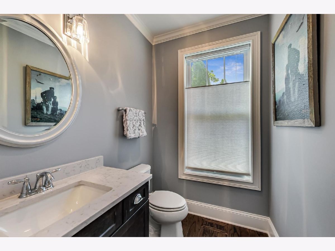
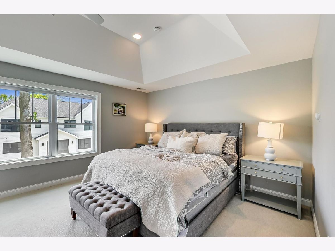
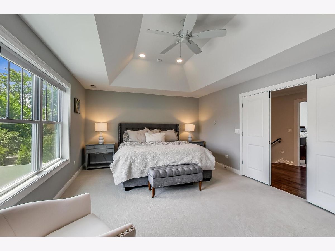
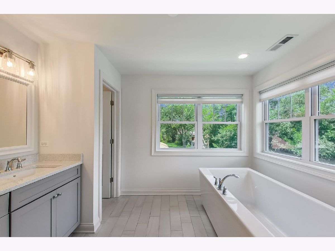
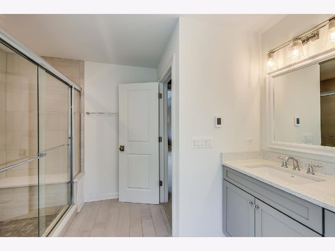
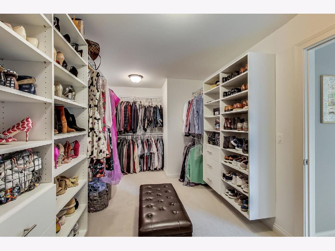
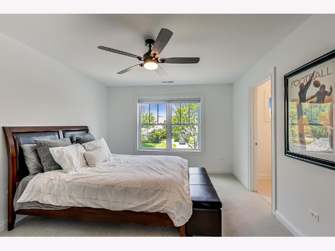
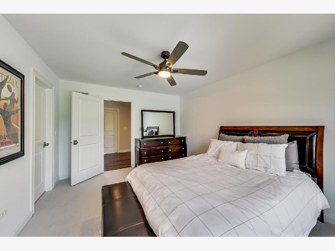
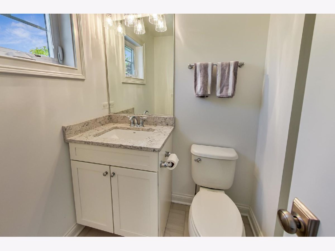
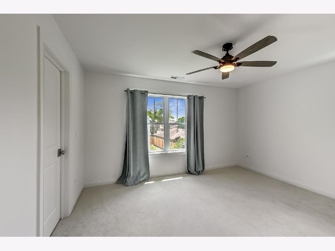
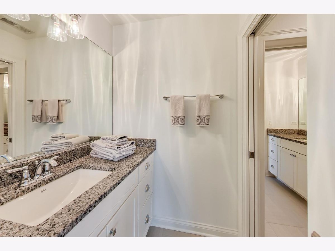
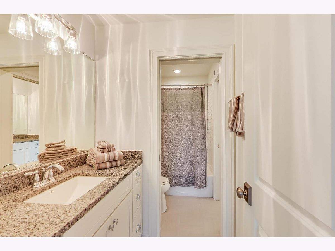
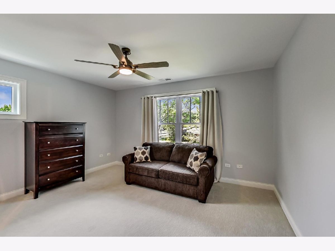
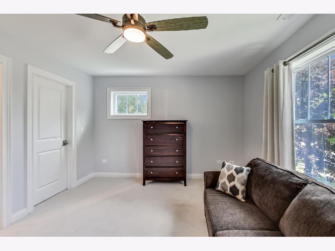
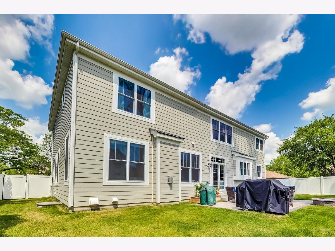
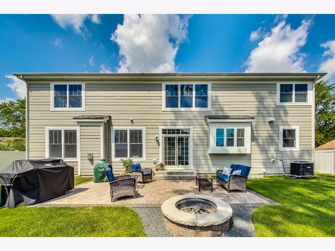
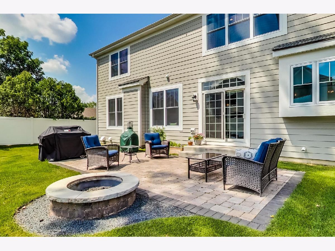
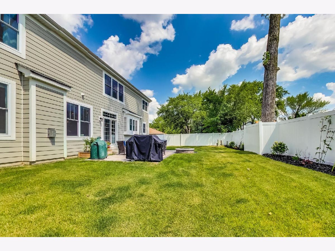
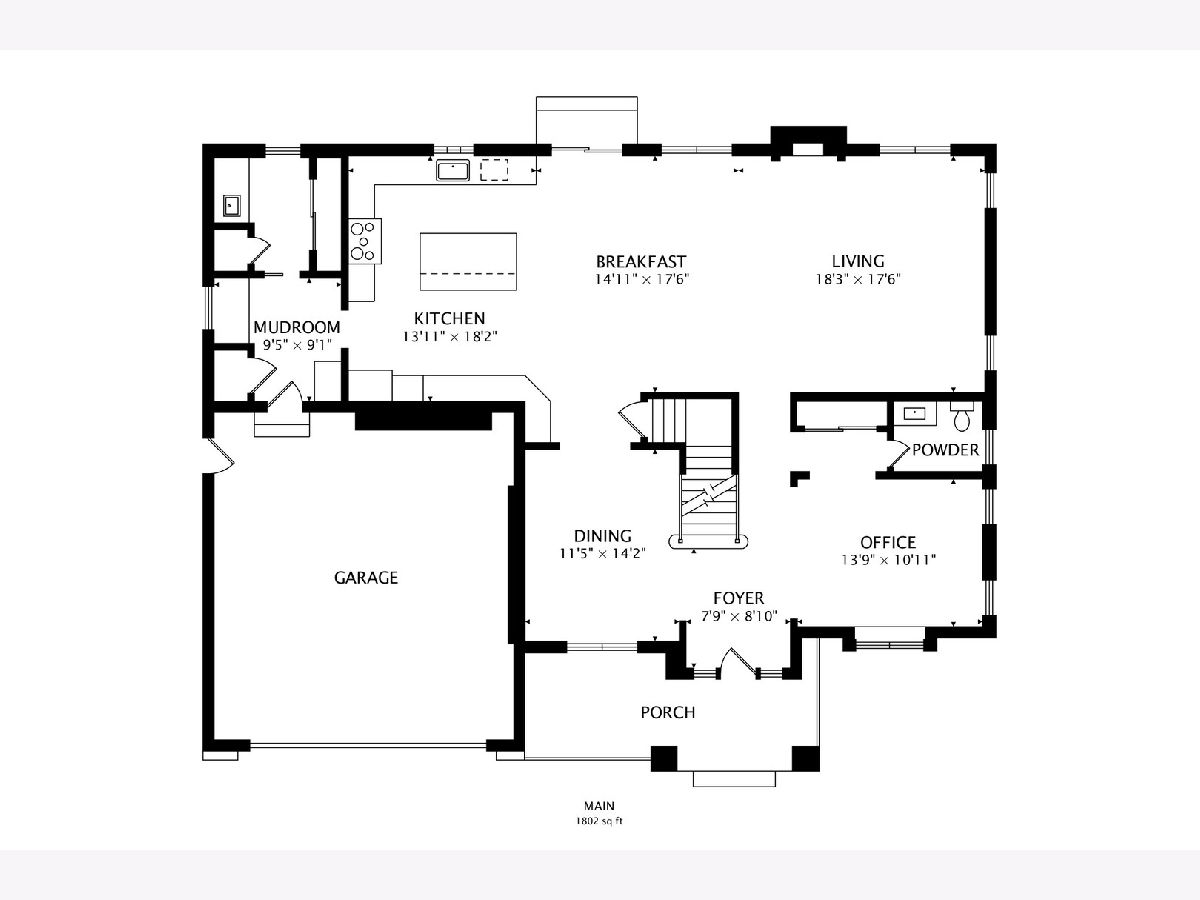
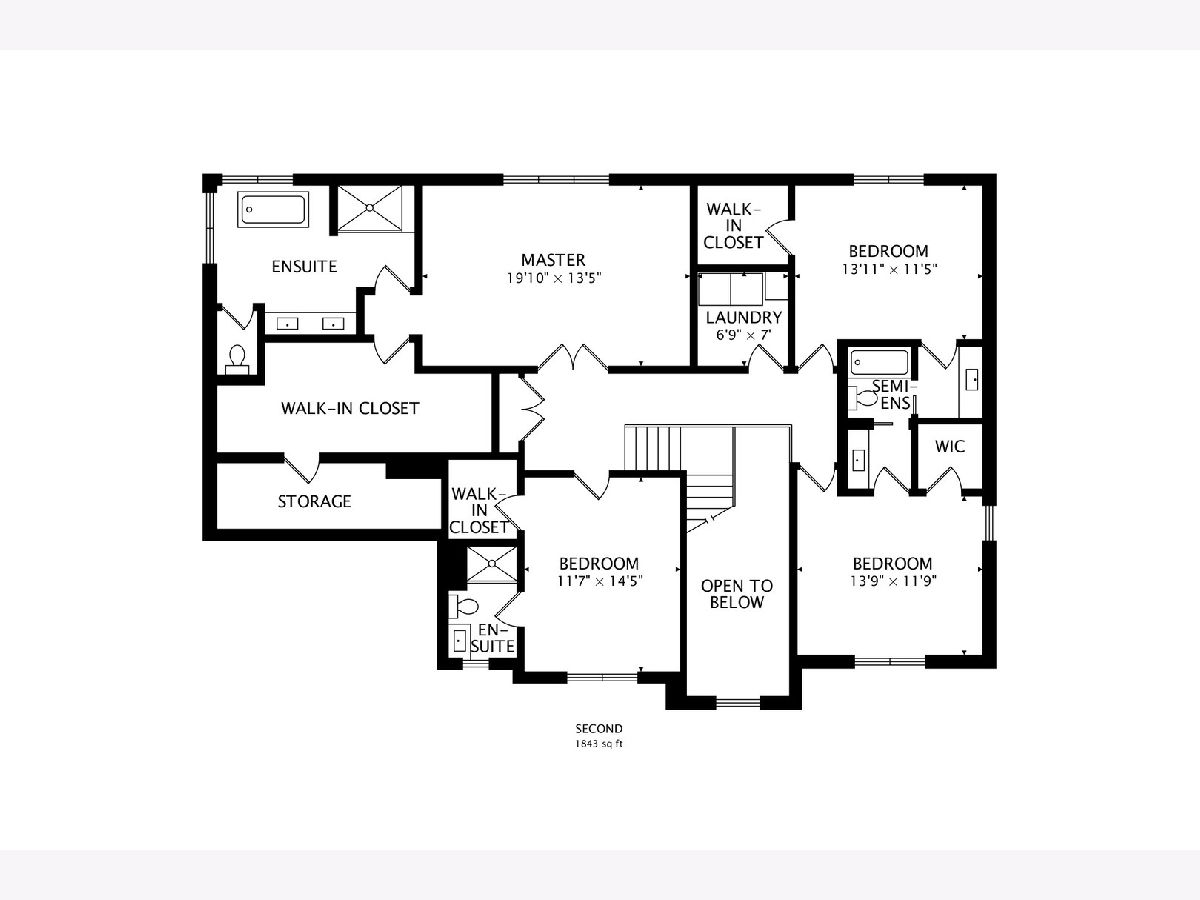
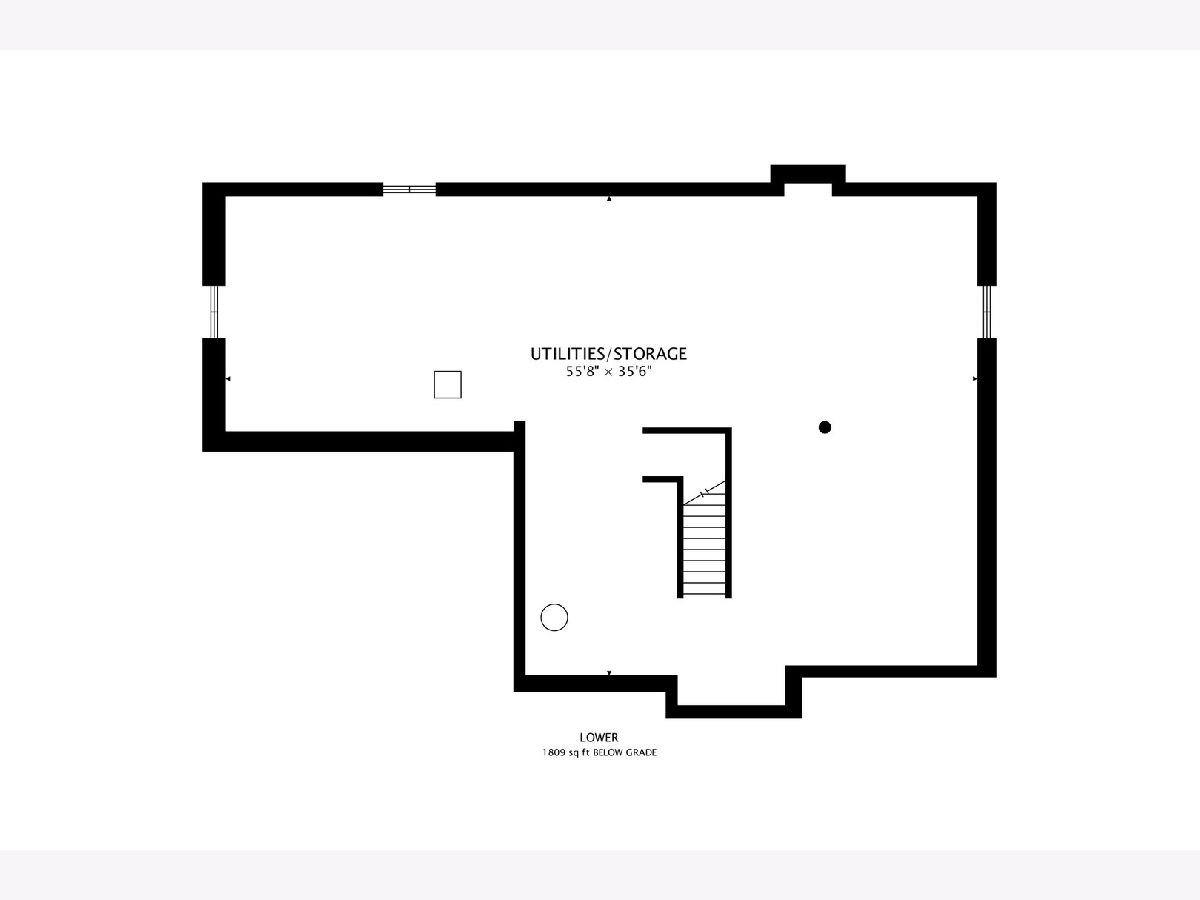
Room Specifics
Total Bedrooms: 4
Bedrooms Above Ground: 4
Bedrooms Below Ground: 0
Dimensions: —
Floor Type: Carpet
Dimensions: —
Floor Type: Carpet
Dimensions: —
Floor Type: Carpet
Full Bathrooms: 4
Bathroom Amenities: Separate Shower,Double Sink,Soaking Tub
Bathroom in Basement: 0
Rooms: Foyer,Breakfast Room,Mud Room,Utility Room-Lower Level,Walk In Closet
Basement Description: Unfinished
Other Specifics
| 2.5 | |
| Concrete Perimeter | |
| Concrete | |
| Porch, Brick Paver Patio, Fire Pit | |
| Fenced Yard | |
| 77X114 | |
| — | |
| Full | |
| Vaulted/Cathedral Ceilings, Hardwood Floors, Heated Floors, Second Floor Laundry, Built-in Features, Walk-In Closet(s) | |
| Double Oven, Microwave, Dishwasher, High End Refrigerator, Washer, Dryer, Disposal, Stainless Steel Appliance(s), Cooktop, Range Hood | |
| Not in DB | |
| Park, Sidewalks, Street Paved | |
| — | |
| — | |
| Gas Log, Gas Starter |
Tax History
| Year | Property Taxes |
|---|---|
| 2018 | $6,717 |
| 2020 | $26,393 |
Contact Agent
Nearby Similar Homes
Nearby Sold Comparables
Contact Agent
Listing Provided By
@properties

