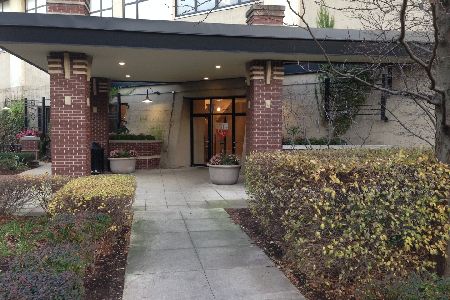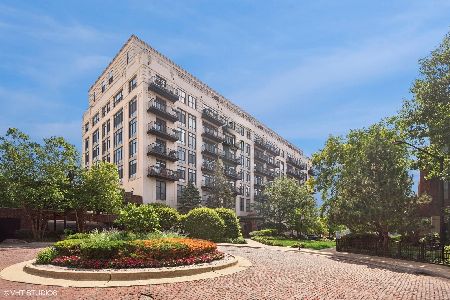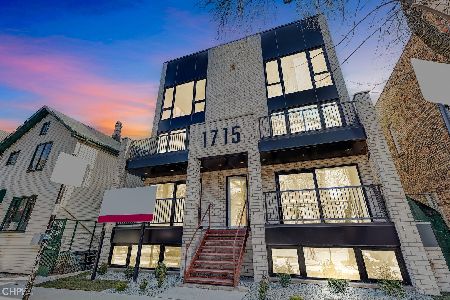1715 Morgan Street, Lower West Side, Chicago, Illinois 60608
$449,000
|
Sold
|
|
| Status: | Closed |
| Sqft: | 0 |
| Cost/Sqft: | — |
| Beds: | 3 |
| Baths: | 2 |
| Year Built: | 2022 |
| Property Taxes: | $0 |
| Days On Market: | 1132 |
| Lot Size: | 0,00 |
Description
New Construction Extra Wide 3 bed 2 bath Simplex in Boutique 5-Unit Development located in exciting East Pilsen with Garage Parking and Oversized Outdoor Space from Local Veteran Builder Sustainabuild! Amazing Floor Plan with Expansive Living Space and Massive Deck off Living Room and Primary Bedroom. Interior finishes featuring Flat Panel Cabinetry, Quartz Countertops and Slab Backsplash, Stainless Steel Appliance Package, Luxury Wide Plank Vinyl Flooring, and Spa-like Primary Bath with Oversized Walk-In Shower and Frameless Glass Shower Door. Sprinkler System throughout Building & Garage Parking included. Close to UIC, Metra, Expressway, and Public Transportation. Perfectly located on a Charming tree-lined Street yet steps to the best Pilsen has to offer in Trendy Restaurants, Nightlife, Shopping and Concerts on 18th Street! Delivery late Q4 2022. Still Time to Select Finishes and work with our Design Team! Qualifying purchasers eligible for CRA lender credits from Huntington Bank of approximately 6500.00 Owner is Licensed IL Broker. Owner is not Lister or Co-Lister.
Property Specifics
| Condos/Townhomes | |
| 4 | |
| — | |
| 2022 | |
| — | |
| — | |
| No | |
| — |
| Cook | |
| — | |
| 159 / Monthly | |
| — | |
| — | |
| — | |
| 11669606 | |
| 17204040170000 |
Nearby Schools
| NAME: | DISTRICT: | DISTANCE: | |
|---|---|---|---|
|
Grade School
Jungman Elementary School |
299 | — | |
|
Middle School
Juarez High School |
299 | Not in DB | |
|
High School
Juarez High School |
299 | Not in DB | |
Property History
| DATE: | EVENT: | PRICE: | SOURCE: |
|---|---|---|---|
| 23 Feb, 2023 | Sold | $449,000 | MRED MLS |
| 15 Nov, 2022 | Under contract | $449,000 | MRED MLS |
| 8 Nov, 2022 | Listed for sale | $449,000 | MRED MLS |
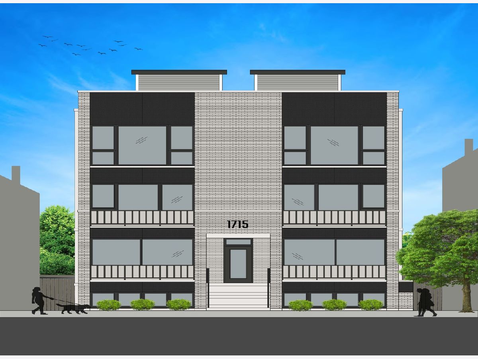
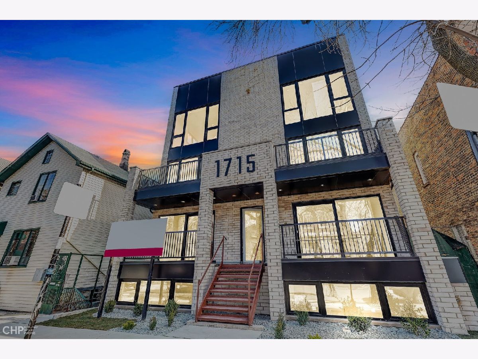
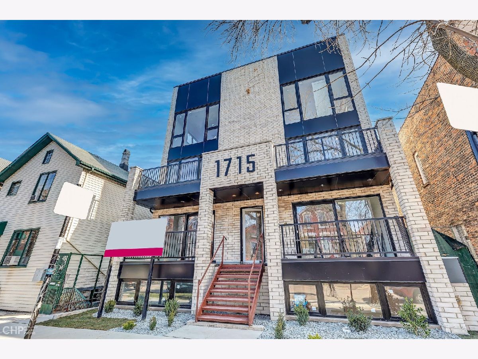
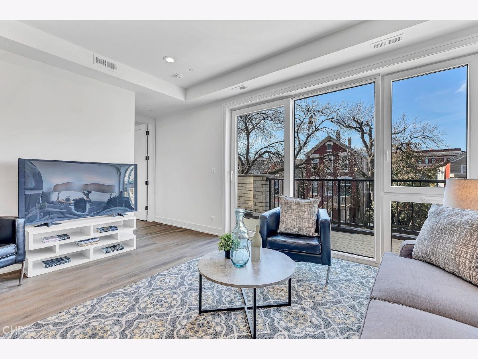
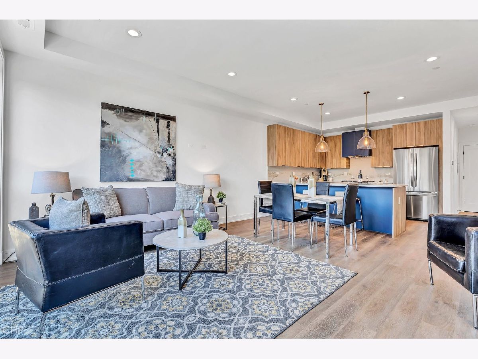
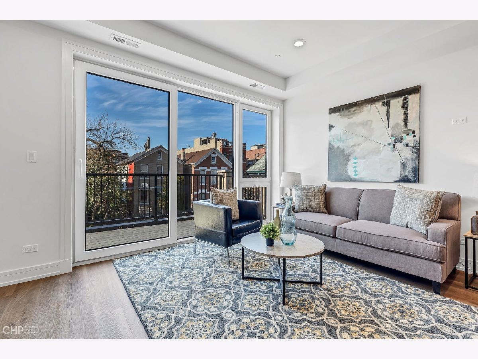
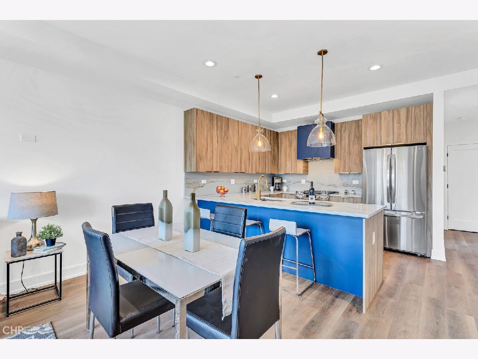
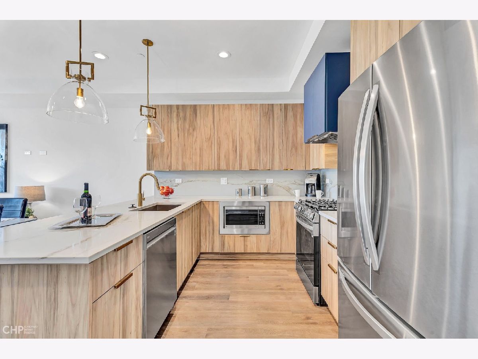
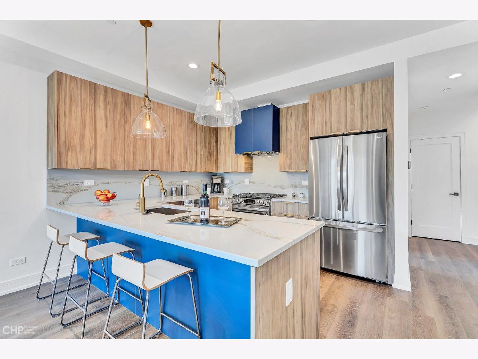
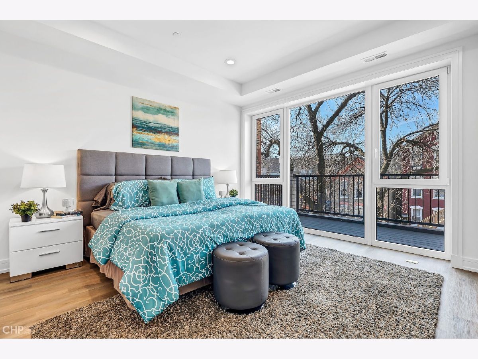
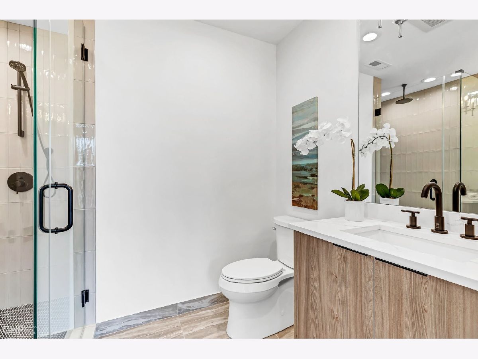
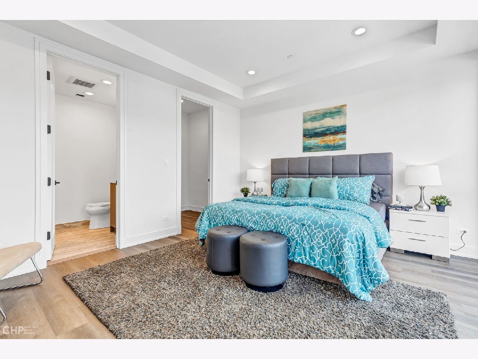
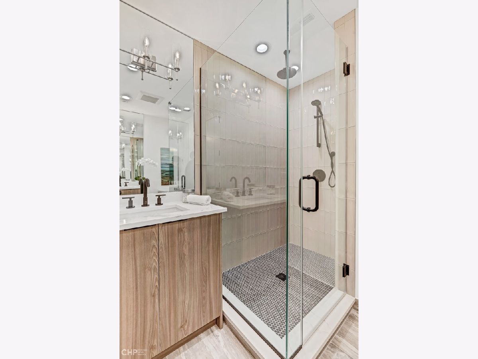
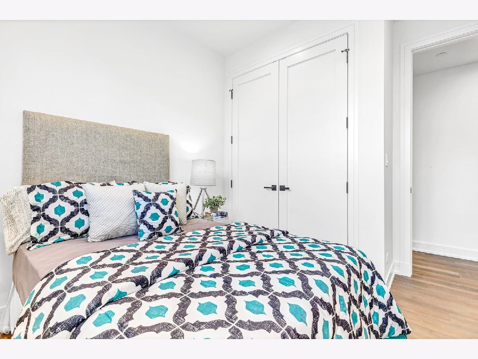
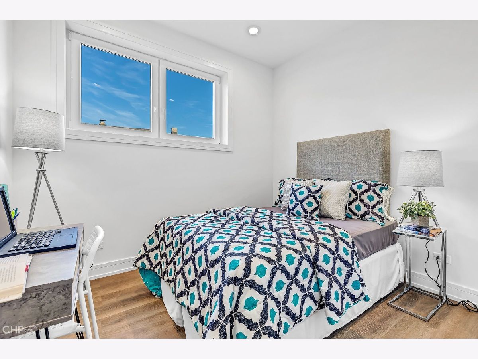
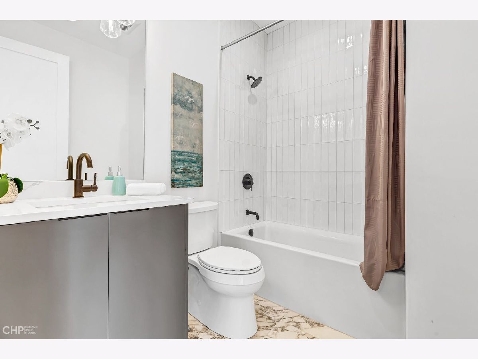
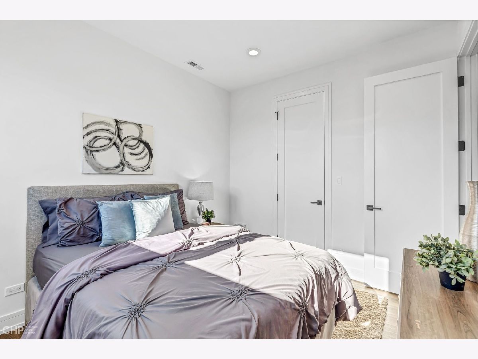
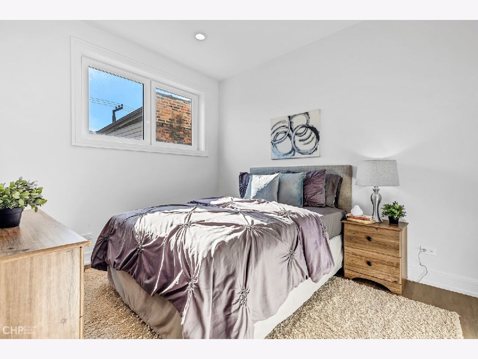
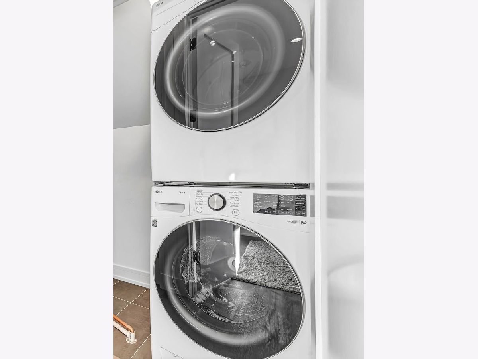
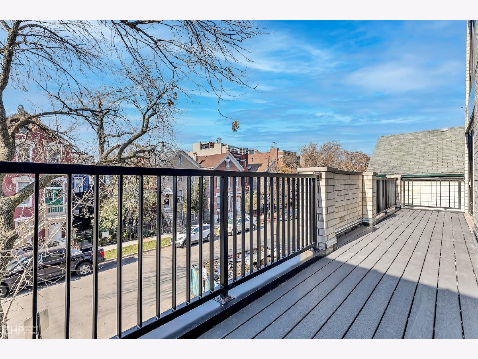
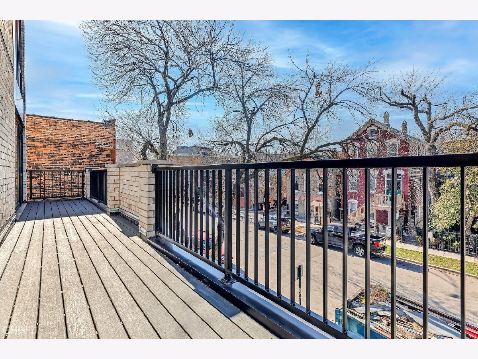
Room Specifics
Total Bedrooms: 3
Bedrooms Above Ground: 3
Bedrooms Below Ground: 0
Dimensions: —
Floor Type: —
Dimensions: —
Floor Type: —
Full Bathrooms: 2
Bathroom Amenities: Separate Shower,Double Sink
Bathroom in Basement: 0
Rooms: —
Basement Description: None
Other Specifics
| 1 | |
| — | |
| Concrete | |
| — | |
| — | |
| COMMON | |
| — | |
| — | |
| — | |
| — | |
| Not in DB | |
| — | |
| — | |
| — | |
| — |
Tax History
| Year | Property Taxes |
|---|
Contact Agent
Nearby Similar Homes
Nearby Sold Comparables
Contact Agent
Listing Provided By
North Clybourn Group, Inc.

