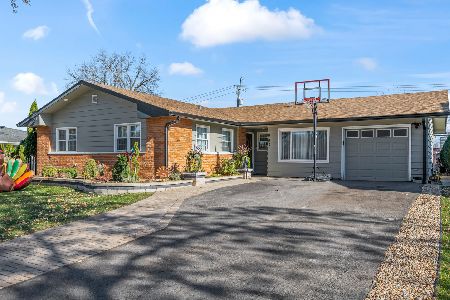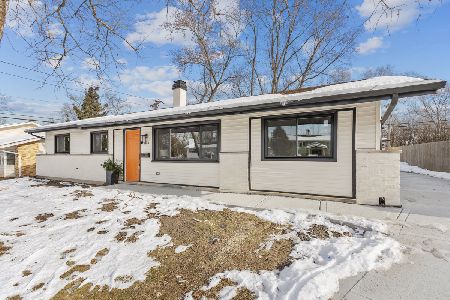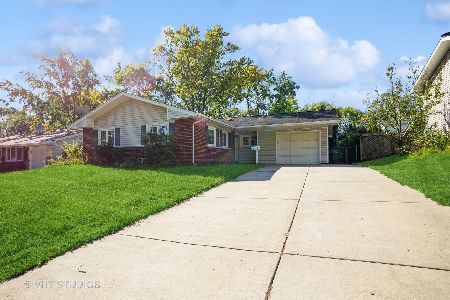1715 Pierce Road, Hoffman Estates, Illinois 60169
$268,000
|
Sold
|
|
| Status: | Closed |
| Sqft: | 1,619 |
| Cost/Sqft: | $166 |
| Beds: | 3 |
| Baths: | 2 |
| Year Built: | 1963 |
| Property Taxes: | $6,531 |
| Days On Market: | 2034 |
| Lot Size: | 0,21 |
Description
Gorgeous Split with walk out basement! Fabulous location on a quiet street with mature trees and well maintained homes! The first thing you'll notice are the gleaming hardwood floors thru out! Nicely updated kitchen with extended cabinets. Open floor plan with dining area leading to living room with floor to ceiling windows. 3 bedrooms upstairs and a Jack and Jill bath. All interior doors have been replaced with solid wood. Downstairs is a generously sized family room with sliders to the backyard patio area. Large utility room and extra closet space. There is also a half bath which could be converted to a full bath by taking some of the space from the big closet. This home has been lovingly cared for and maintained by long time owners. Easy access to 90, shopping, restaurants, entertainment, forest preserves, golf and top rated schools! You'll want to check this one out immediately! Seller can accommodate a quick close.
Property Specifics
| Single Family | |
| — | |
| Ranch | |
| 1963 | |
| Full | |
| SPLIT LEVEL | |
| No | |
| 0.21 |
| Cook | |
| Highlands | |
| 0 / Not Applicable | |
| None | |
| Lake Michigan | |
| Public Sewer | |
| 10747750 | |
| 07101050080000 |
Nearby Schools
| NAME: | DISTRICT: | DISTANCE: | |
|---|---|---|---|
|
Grade School
Winston Churchill Elementary Sch |
54 | — | |
|
Middle School
Lincoln Prairie |
54 | Not in DB | |
|
High School
Hoffman Estates High School |
211 | Not in DB | |
Property History
| DATE: | EVENT: | PRICE: | SOURCE: |
|---|---|---|---|
| 4 Aug, 2020 | Sold | $268,000 | MRED MLS |
| 20 Jun, 2020 | Under contract | $268,000 | MRED MLS |
| 18 Jun, 2020 | Listed for sale | $268,000 | MRED MLS |
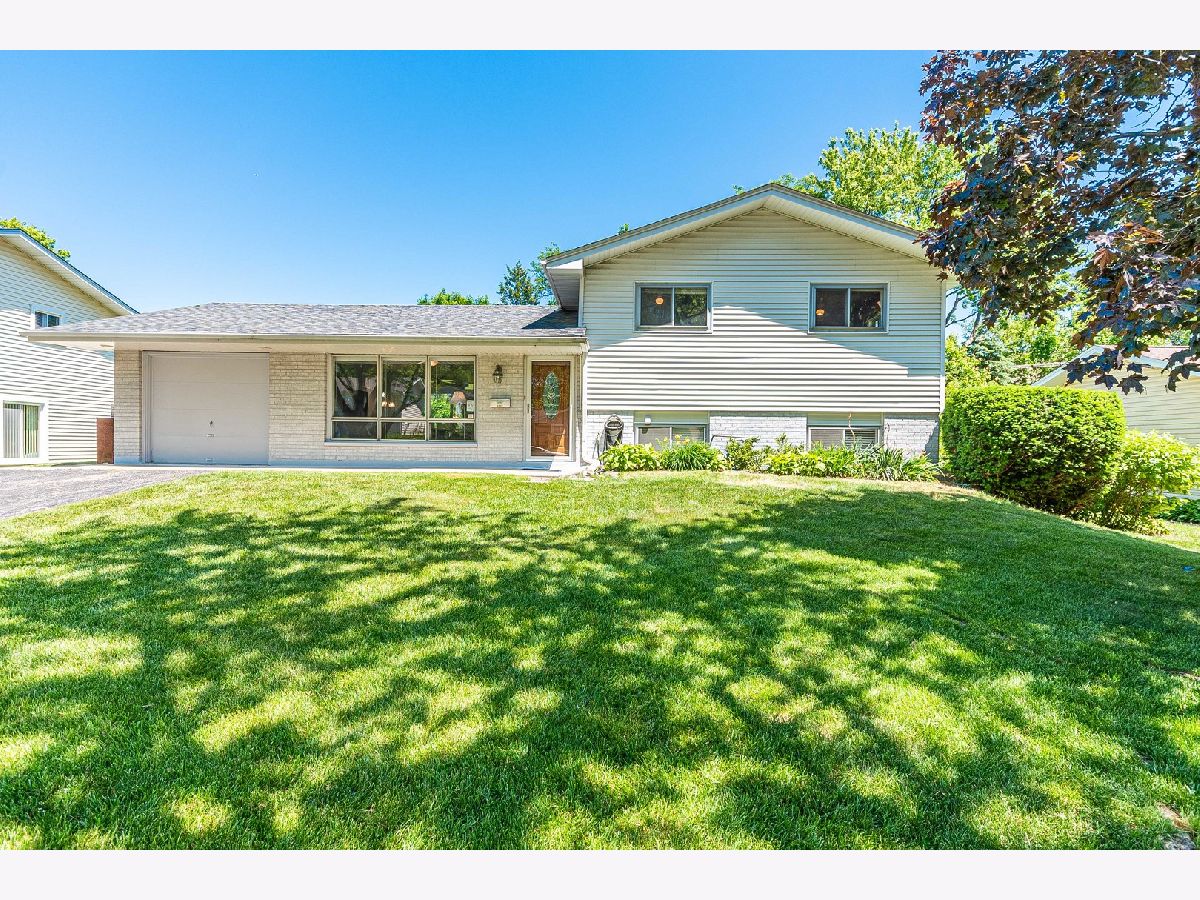
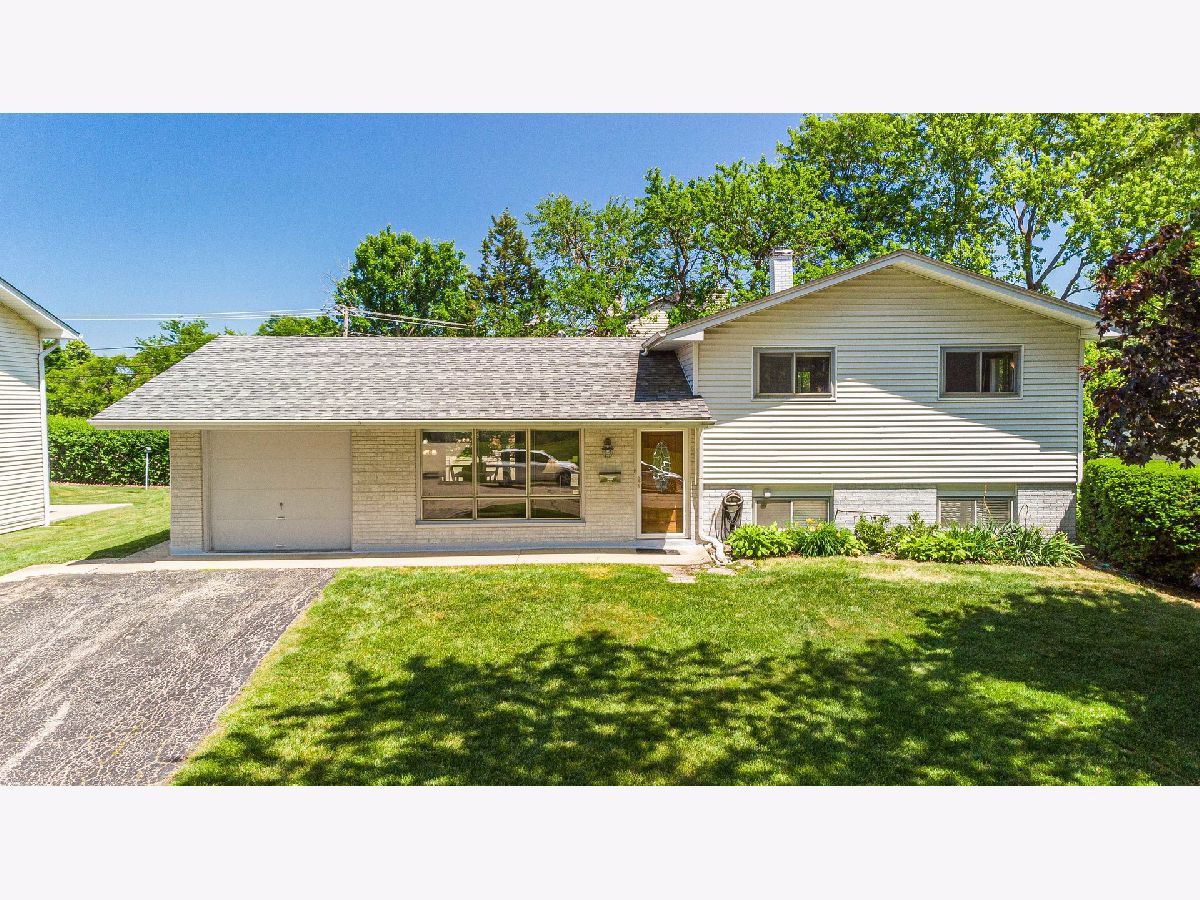
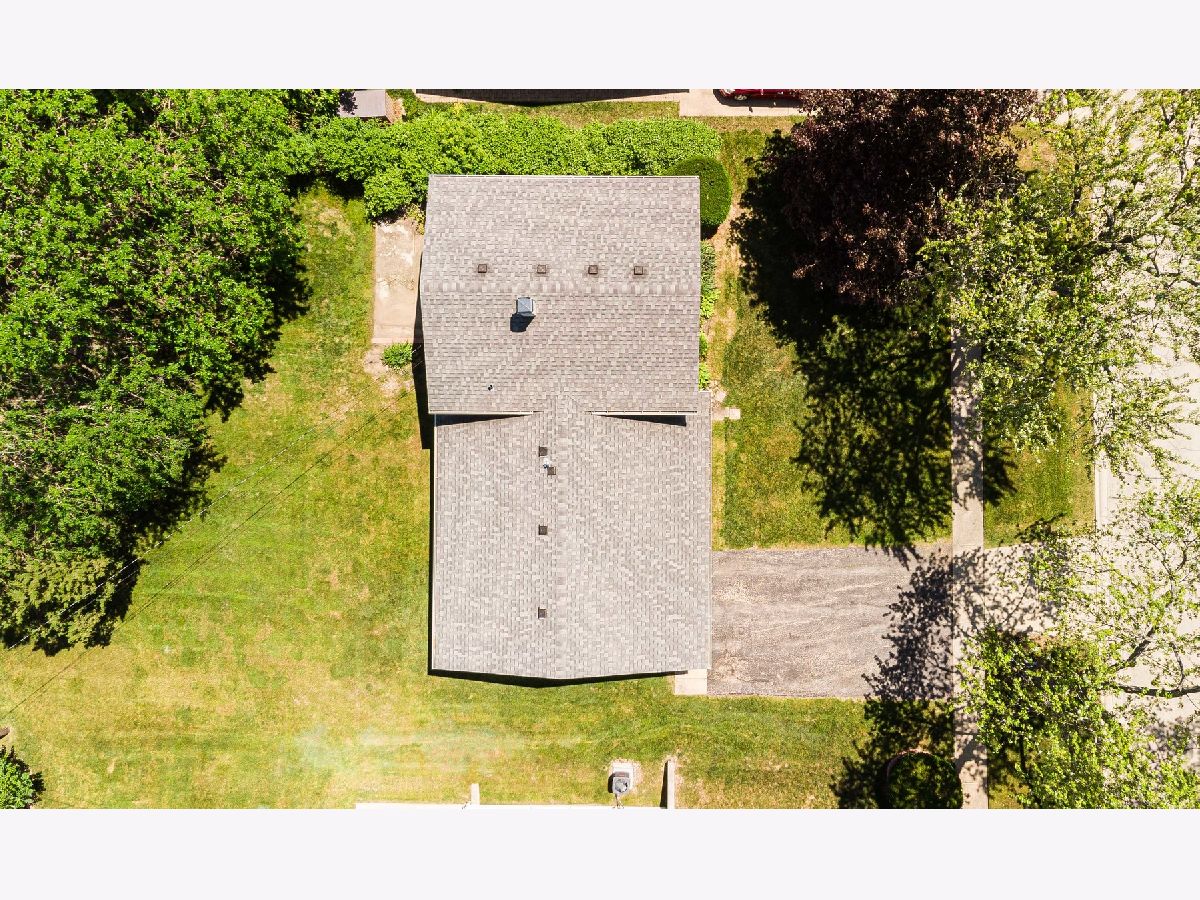
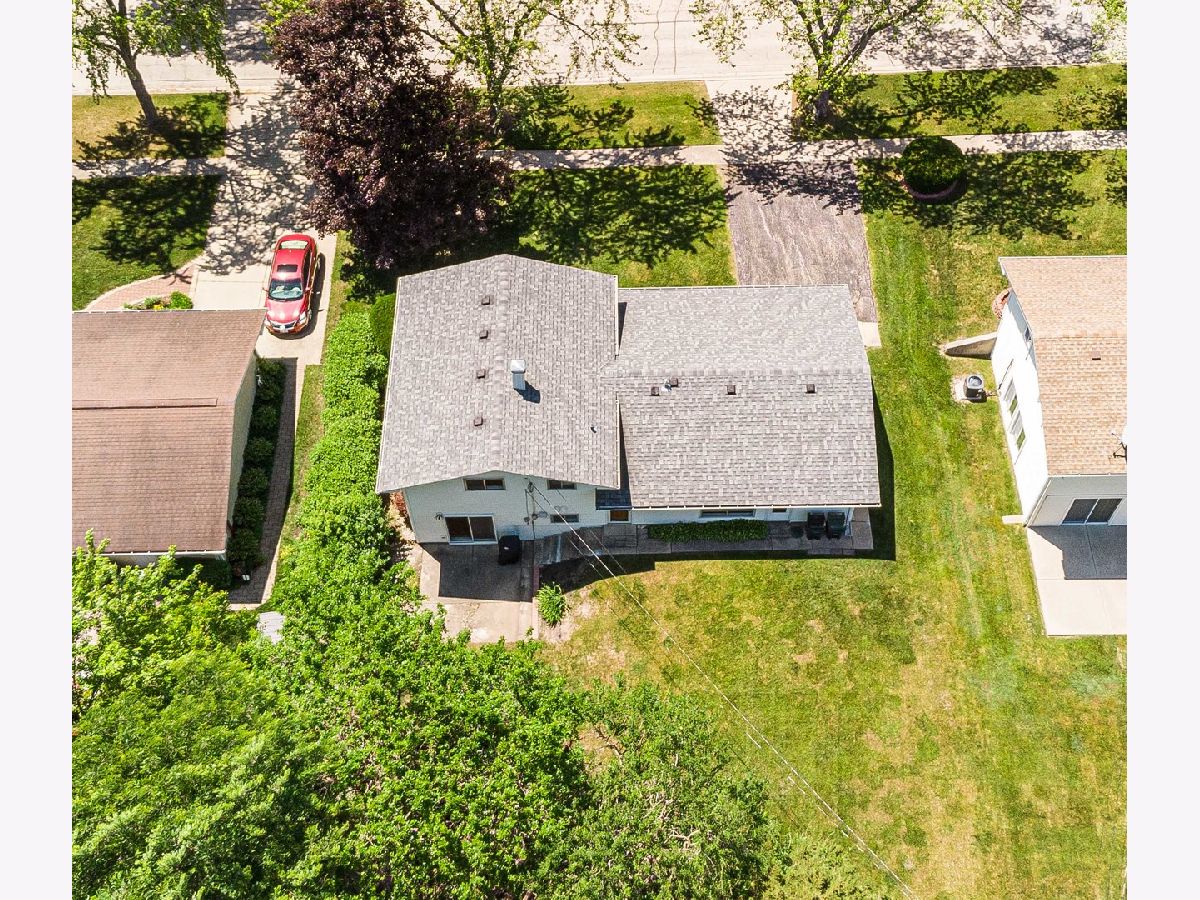
Room Specifics
Total Bedrooms: 3
Bedrooms Above Ground: 3
Bedrooms Below Ground: 0
Dimensions: —
Floor Type: Hardwood
Dimensions: —
Floor Type: Hardwood
Full Bathrooms: 2
Bathroom Amenities: —
Bathroom in Basement: 1
Rooms: No additional rooms
Basement Description: Finished
Other Specifics
| 1 | |
| Concrete Perimeter | |
| Asphalt | |
| Patio | |
| Common Grounds | |
| 127 X 74 X 127 X 73 | |
| — | |
| Full | |
| Hardwood Floors | |
| Range, Microwave, Dishwasher, Refrigerator | |
| Not in DB | |
| Park, Lake, Curbs, Sidewalks, Street Lights, Street Paved | |
| — | |
| — | |
| — |
Tax History
| Year | Property Taxes |
|---|---|
| 2020 | $6,531 |
Contact Agent
Nearby Similar Homes
Nearby Sold Comparables
Contact Agent
Listing Provided By
RE/MAX At Home

