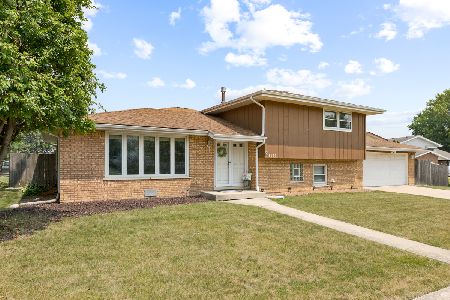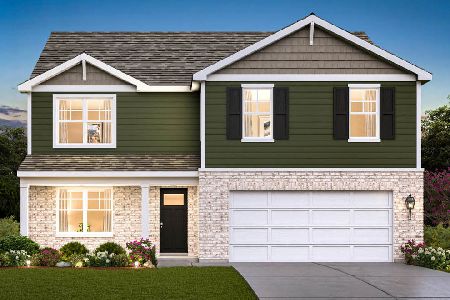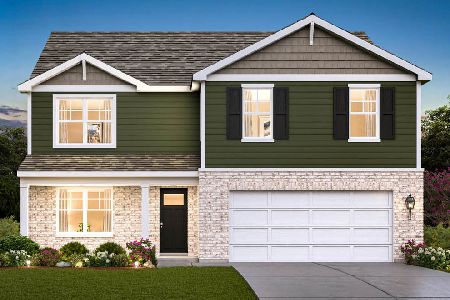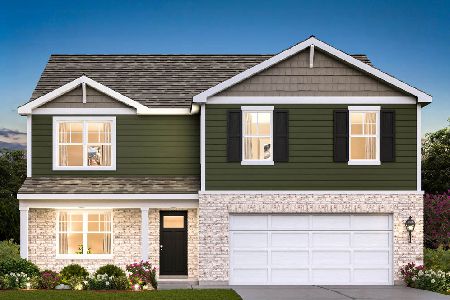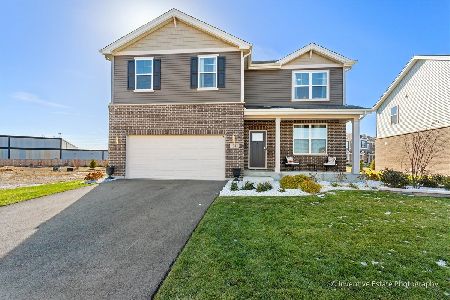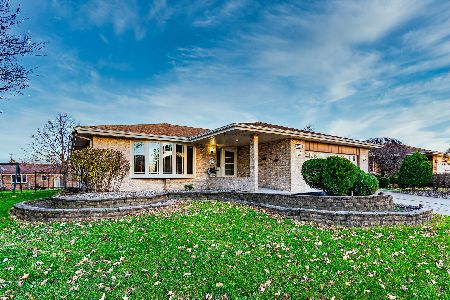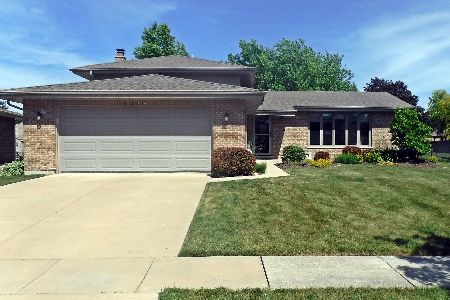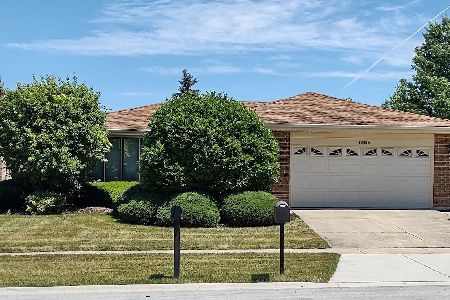17150 Fox Grove Lane, Tinley Park, Illinois 60487
$289,000
|
Sold
|
|
| Status: | Closed |
| Sqft: | 2,667 |
| Cost/Sqft: | $112 |
| Beds: | 5 |
| Baths: | 3 |
| Year Built: | 1988 |
| Property Taxes: | $9,157 |
| Days On Market: | 3749 |
| Lot Size: | 0,00 |
Description
MAINTENANCE-FREE BRICK EXTERIOR W/NEW SIDING, SOFFITS, FASCIA- 2014* NEW ROOF- 2014* NEW FRONT LANDSCAPING - 2015* VINYL-CLAD WINDOWS W/NEW GLASS* BACKYARD DECK W/GAS LINE - 2014* EXTRA WIDE DRIVEWAY* OVERSIZED 2-1/2 FINISHED GARAGE* IDEAL LOCATION CLOSE TO DISTRICT #140 MCAULIFFE ELEM & PRAIRIE VIEW MIDDLE SCHOOL & DISTRICT #230 ANDREW HIGH SCHOOL* MANY EXTRAS INCLUDE VAULTED CEILINGS, HARDWOOD FLOORS, FRENCH DOORS, MAIN FLOOR DEN/BEDROOM, 3 FULL BATHS* SPACIOUS EAT-IN KITCHEN W/ISLAND & BUILT-INS, MAIN FLOOR LAUNDRY, AND EXTRA LARGE BASEMENT* GFA/CA/HUMID/AIR CLEANER ALL UNDER 10 YRS* WELL-MAINTAINED BY ORIGINAL OWNER* QUICK POSSESSION POSSIBLE* COME AND SEE THIS GREAT HOME! * PLEASE NOTE: REAL ESTATE TAX AMOUNT DOES NOT INCLUDE ANY EXEMPTIONS!!
Property Specifics
| Single Family | |
| — | |
| Quad Level | |
| 1988 | |
| Partial | |
| — | |
| No | |
| — |
| Cook | |
| — | |
| 0 / Not Applicable | |
| None | |
| Lake Michigan | |
| Public Sewer | |
| 09070271 | |
| 27263110350000 |
Nearby Schools
| NAME: | DISTRICT: | DISTANCE: | |
|---|---|---|---|
|
High School
Victor J Andrew High School |
230 | Not in DB | |
Property History
| DATE: | EVENT: | PRICE: | SOURCE: |
|---|---|---|---|
| 22 Dec, 2015 | Sold | $289,000 | MRED MLS |
| 9 Nov, 2015 | Under contract | $299,000 | MRED MLS |
| 22 Oct, 2015 | Listed for sale | $299,000 | MRED MLS |
Room Specifics
Total Bedrooms: 5
Bedrooms Above Ground: 5
Bedrooms Below Ground: 0
Dimensions: —
Floor Type: Carpet
Dimensions: —
Floor Type: Carpet
Dimensions: —
Floor Type: Carpet
Dimensions: —
Floor Type: —
Full Bathrooms: 3
Bathroom Amenities: —
Bathroom in Basement: 0
Rooms: Bedroom 5
Basement Description: Unfinished,Crawl,Sub-Basement
Other Specifics
| 2.5 | |
| — | |
| Concrete | |
| Deck | |
| Landscaped | |
| 74 X 127 X 70 X 127 | |
| — | |
| Full | |
| Vaulted/Cathedral Ceilings, Hardwood Floors, First Floor Bedroom, In-Law Arrangement, First Floor Laundry, First Floor Full Bath | |
| Double Oven, Range, Microwave, Dishwasher, Refrigerator, Freezer, Washer, Dryer, Disposal | |
| Not in DB | |
| Sidewalks, Street Lights, Street Paved | |
| — | |
| — | |
| Wood Burning |
Tax History
| Year | Property Taxes |
|---|---|
| 2015 | $9,157 |
Contact Agent
Nearby Similar Homes
Nearby Sold Comparables
Contact Agent
Listing Provided By
RE/MAX Synergy


