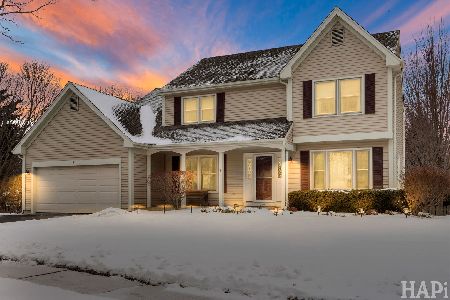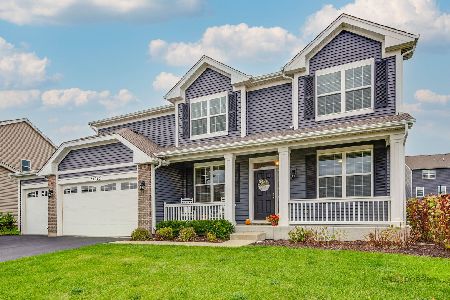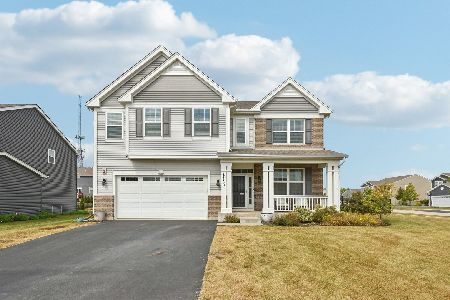17150 Vista Ridge Drive, Gurnee, Illinois 60031
$464,000
|
Sold
|
|
| Status: | Closed |
| Sqft: | 2,992 |
| Cost/Sqft: | $159 |
| Beds: | 4 |
| Baths: | 3 |
| Year Built: | 2017 |
| Property Taxes: | $12,481 |
| Days On Market: | 1385 |
| Lot Size: | 0,28 |
Description
Welcome to 17150 Vista Ridge Dr! This home isn't like new, it basically is new! This stunning 5 year old house catches your attention immediately with a welcoming front porch and professionally landscaped exterior. As you make your way inside you will note the hardwood floors, spaciousness, and tons of natural light. The first floor offers a living and dining room area that can be used in a variety of ways followed by a family room that has direct line of sight to the gorgeous and large kitchen! No need to worry about storage or entertaining space here; you have plenty of cabinets, an island with seating, and a walk-in pantry. The second floor features a primary bedroom suite with 2 walk-in closets and 3 additional bedrooms with an additional full bath. But wait! There's more! An expansive loft area and laundry room round out the upstairs. Need more space? A full unfinished basement is ready for all your storage needs or finish to your liking! Last but not least the backyard is ready for all the summer fun with a fully fenced yard and stamped concrete patio. This home has so much to offer and is perfect for a buyer who simply wants to move-in and enjoy!
Property Specifics
| Single Family | |
| — | |
| — | |
| 2017 | |
| — | |
| STONECREST | |
| No | |
| 0.28 |
| Lake | |
| Vista Ridge | |
| 97 / Monthly | |
| — | |
| — | |
| — | |
| 11404035 | |
| 07204060100000 |
Nearby Schools
| NAME: | DISTRICT: | DISTANCE: | |
|---|---|---|---|
|
High School
Warren Township High School |
121 | Not in DB | |
Property History
| DATE: | EVENT: | PRICE: | SOURCE: |
|---|---|---|---|
| 13 Apr, 2018 | Sold | $403,990 | MRED MLS |
| 28 Feb, 2018 | Under contract | $404,990 | MRED MLS |
| 28 Feb, 2018 | Listed for sale | $404,990 | MRED MLS |
| 15 Jul, 2022 | Sold | $464,000 | MRED MLS |
| 20 May, 2022 | Under contract | $475,000 | MRED MLS |
| 13 May, 2022 | Listed for sale | $475,000 | MRED MLS |

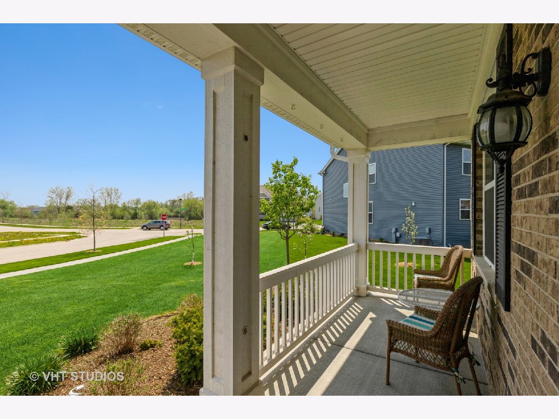
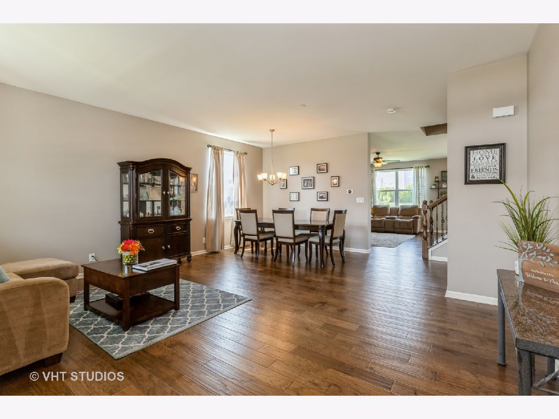
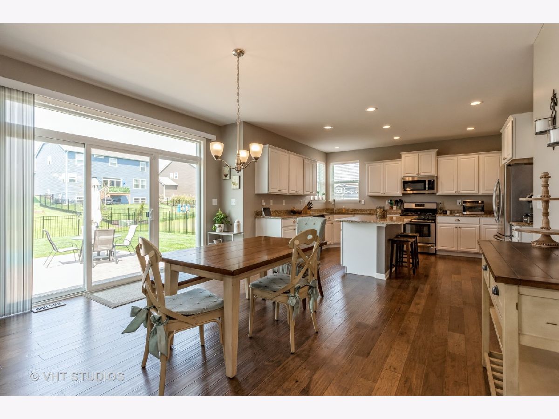
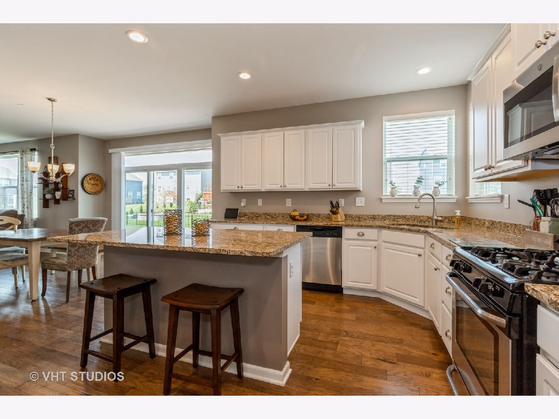
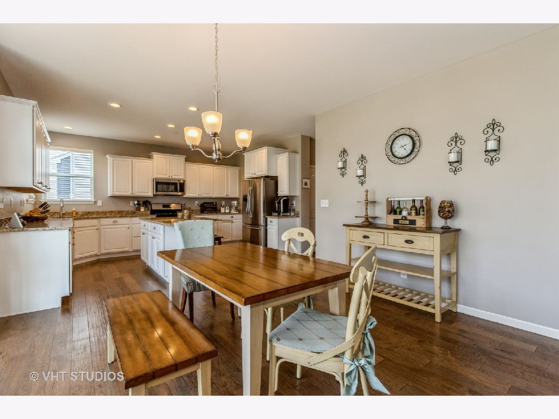
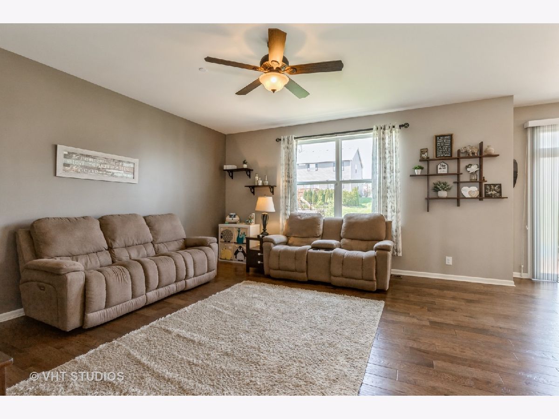
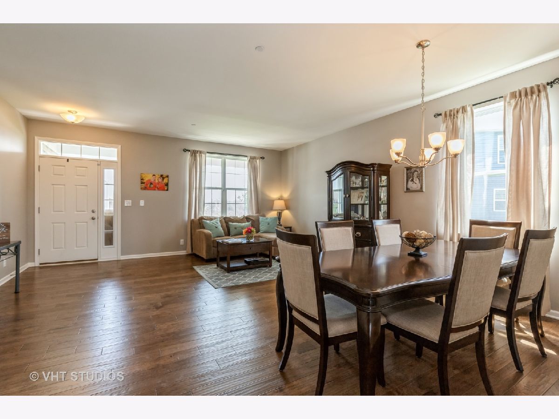

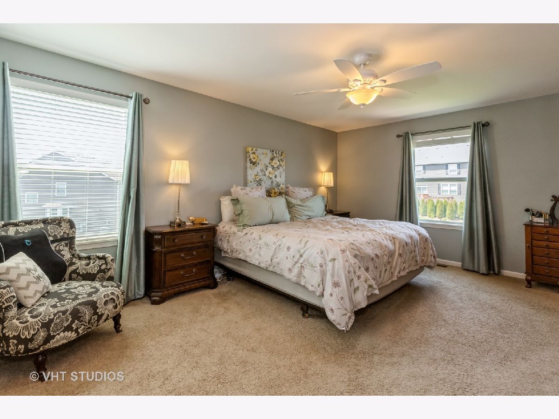
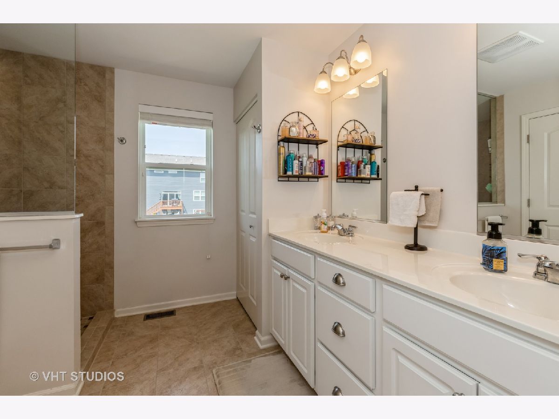
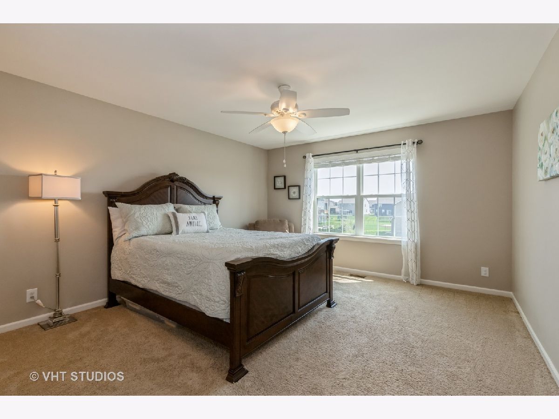
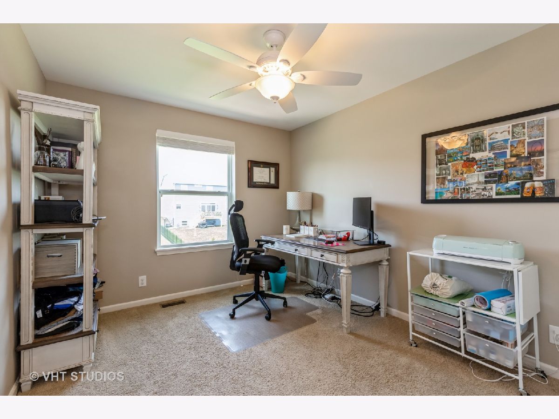

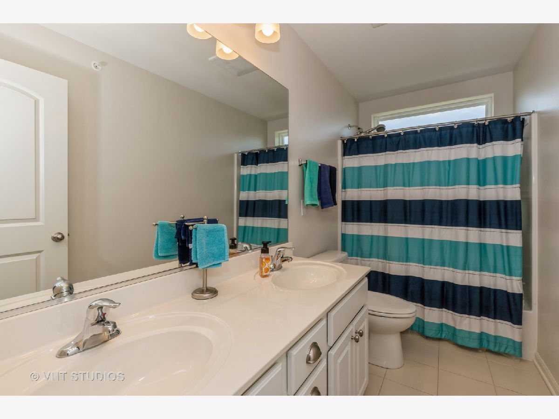
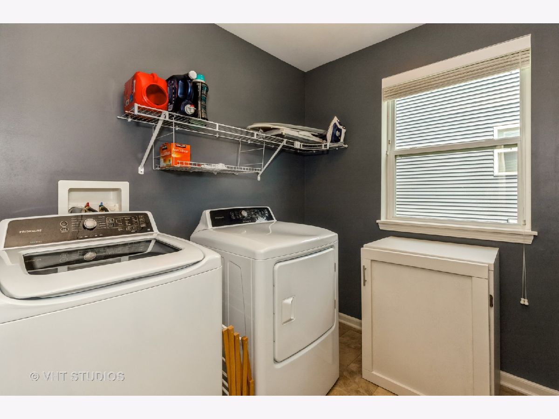
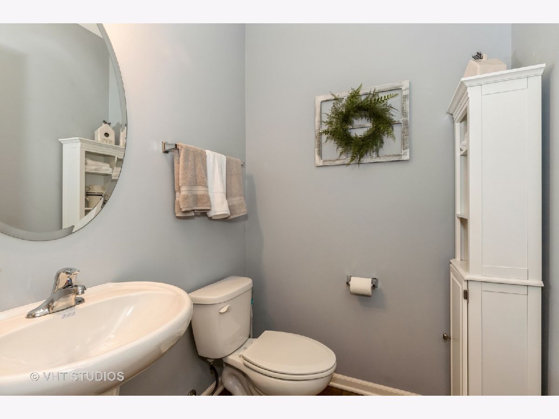

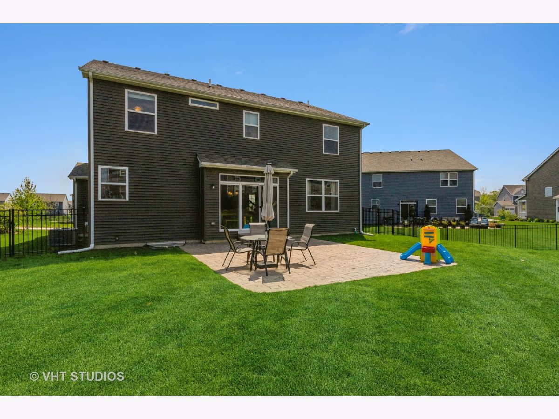
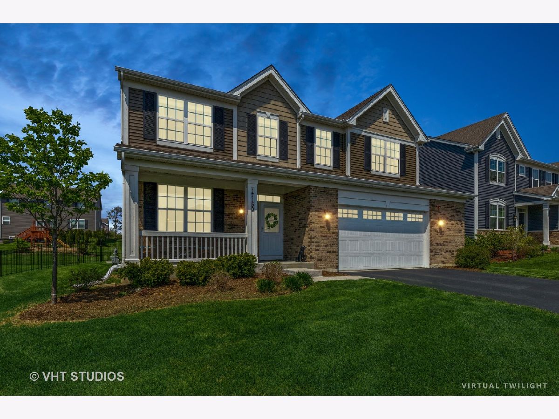
Room Specifics
Total Bedrooms: 4
Bedrooms Above Ground: 4
Bedrooms Below Ground: 0
Dimensions: —
Floor Type: —
Dimensions: —
Floor Type: —
Dimensions: —
Floor Type: —
Full Bathrooms: 3
Bathroom Amenities: Double Sink
Bathroom in Basement: 0
Rooms: —
Basement Description: Unfinished
Other Specifics
| 2.5 | |
| — | |
| Asphalt | |
| — | |
| — | |
| 50 X 142 | |
| — | |
| — | |
| — | |
| — | |
| Not in DB | |
| — | |
| — | |
| — | |
| — |
Tax History
| Year | Property Taxes |
|---|---|
| 2022 | $12,481 |
Contact Agent
Nearby Similar Homes
Nearby Sold Comparables
Contact Agent
Listing Provided By
Baird & Warner



