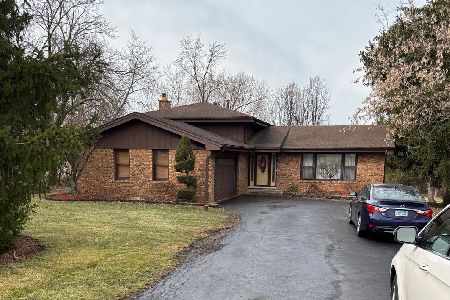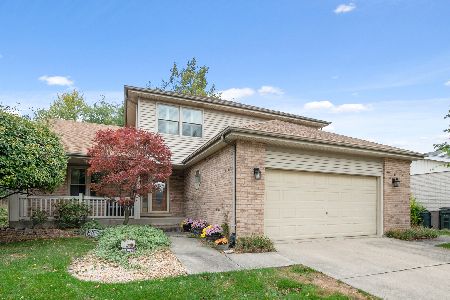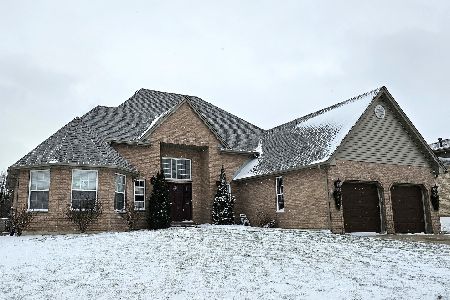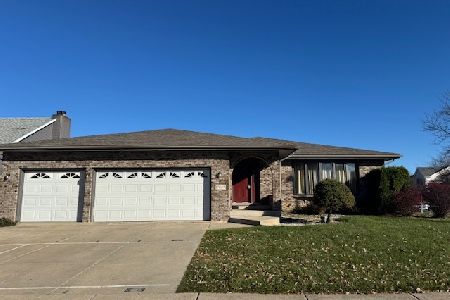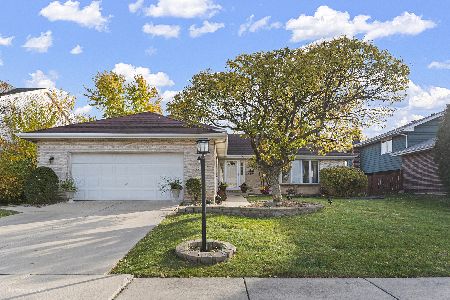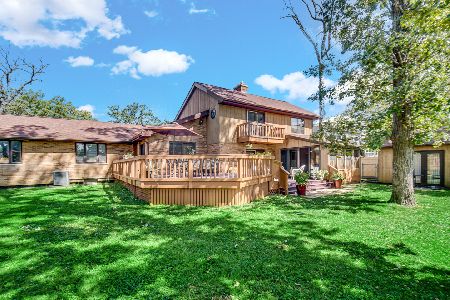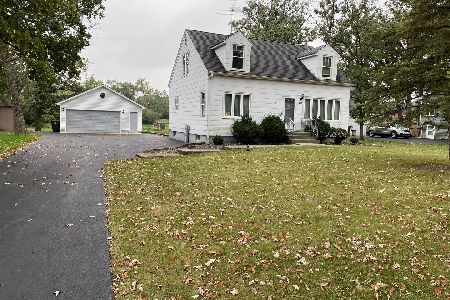17151 Parkside Avenue, Tinley Park, Illinois 60477
$361,000
|
Sold
|
|
| Status: | Closed |
| Sqft: | 2,011 |
| Cost/Sqft: | $174 |
| Beds: | 4 |
| Baths: | 3 |
| Year Built: | 1987 |
| Property Taxes: | $9,866 |
| Days On Market: | 1784 |
| Lot Size: | 1,00 |
Description
Beautiful, ONE of a kind contemporary home, this updated 4 bedroom plus den (or 5th bedroom), 2 1/2 bath home with a LARGE updated kitchen has much to offer with Granite countertops, island and stainless steel appliances it is a dream kitchen! HIGH vaulted ceilings, custom skylights and windows that SUPPLY PLENTY OF NATURAL LIGHT IN EVERY ROOM. The home has many newer items, furnace and a/c (2017) hot water tank (2016). The outside of the home was painted (2016). Located in a UNIQUE LOCATION in (unincorporated) TINLEY PARK. Surrounded by Forest Preserves. PERFECT FOR NATURE LOVERS. Country living on a 1 acre lot. Beautiful deck(2018) which allows a lovely view of the huge backyard. This home is conveniently located close to schools, shopping and expressway. THIS ONE WILL NOT LAST!
Property Specifics
| Single Family | |
| — | |
| Contemporary | |
| 1987 | |
| None | |
| — | |
| No | |
| 1 |
| Cook | |
| — | |
| 0 / Not Applicable | |
| None | |
| Private Well | |
| Septic-Private | |
| 11049246 | |
| 28294030090000 |
Nearby Schools
| NAME: | DISTRICT: | DISTANCE: | |
|---|---|---|---|
|
Middle School
Arbor Park Middle School |
145 | Not in DB | |
|
High School
Tinley Park High School |
228 | Not in DB | |
Property History
| DATE: | EVENT: | PRICE: | SOURCE: |
|---|---|---|---|
| 4 Jun, 2018 | Sold | $289,000 | MRED MLS |
| 7 May, 2018 | Under contract | $289,900 | MRED MLS |
| 14 Apr, 2018 | Listed for sale | $289,900 | MRED MLS |
| 13 May, 2021 | Sold | $361,000 | MRED MLS |
| 13 Apr, 2021 | Under contract | $349,900 | MRED MLS |
| 9 Apr, 2021 | Listed for sale | $349,900 | MRED MLS |

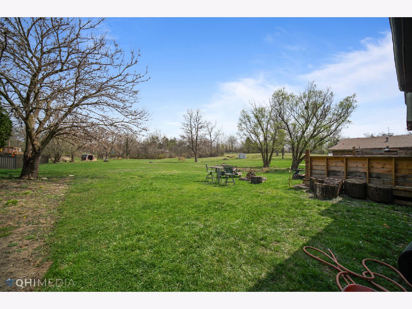
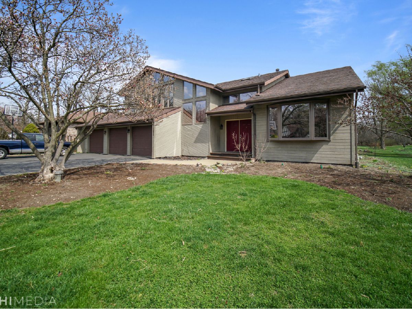
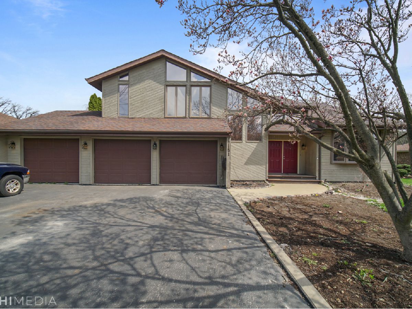
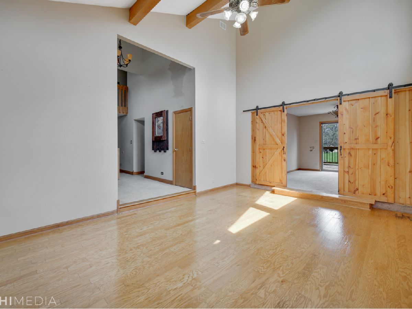
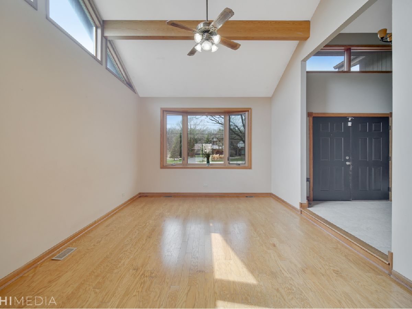
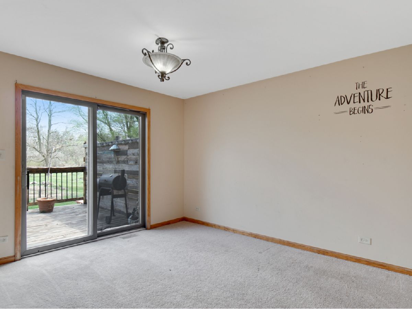
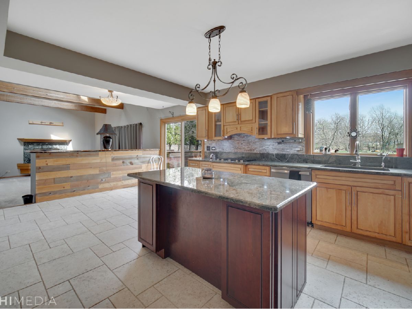
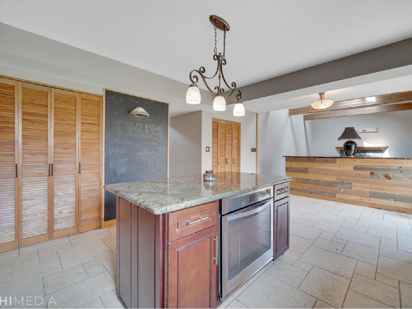
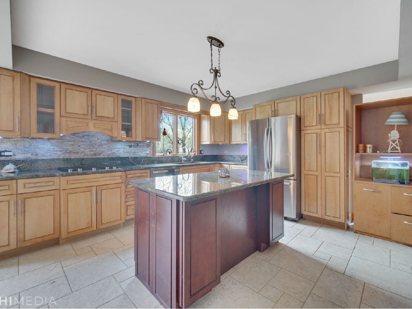
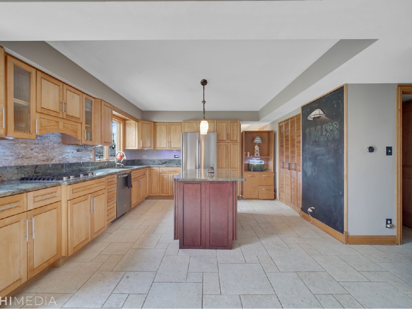
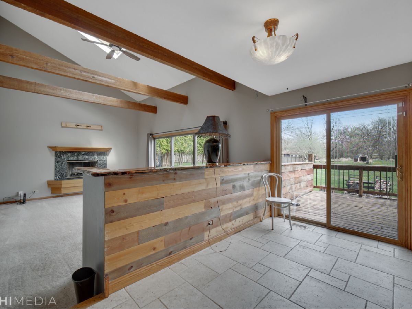
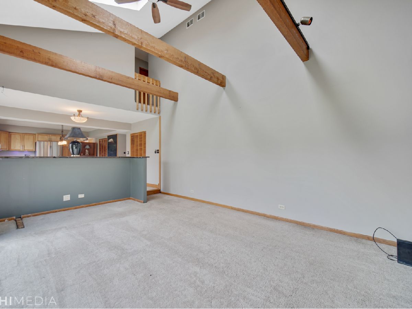
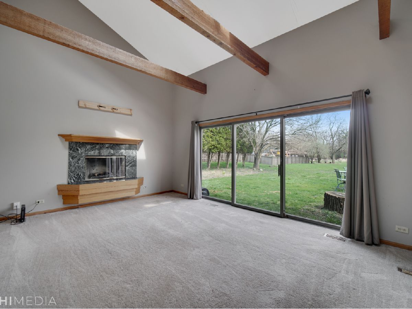
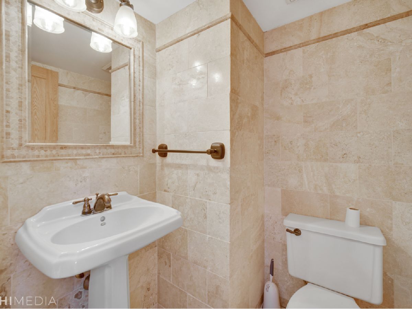
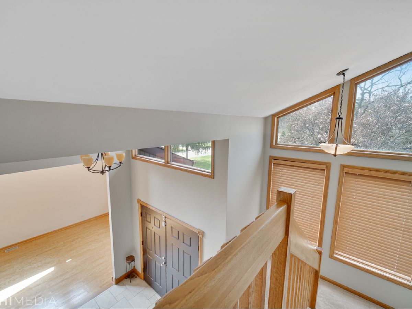
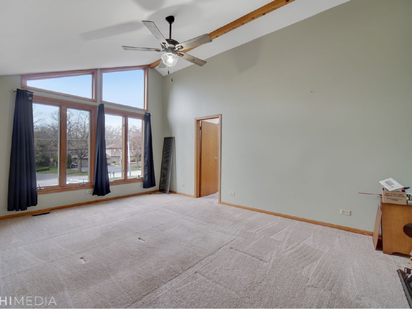
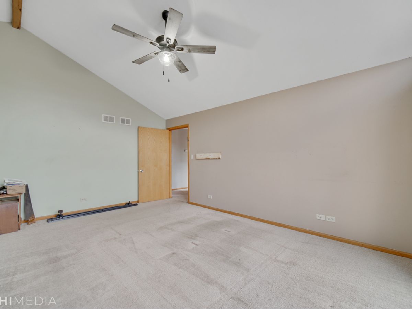
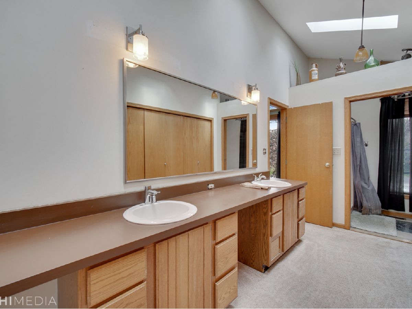
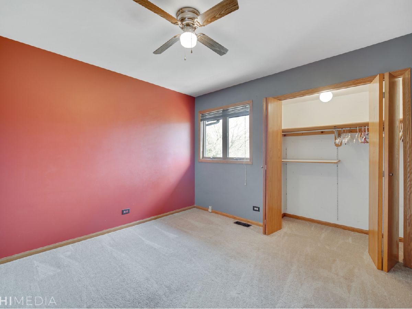
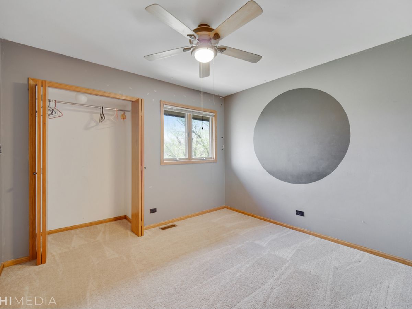
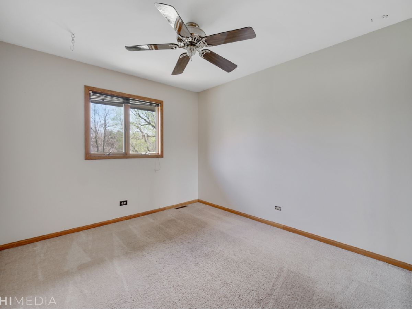
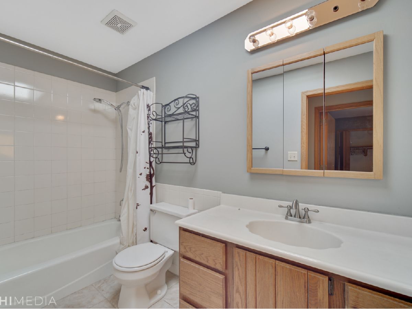
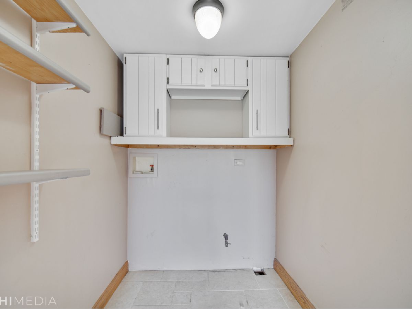
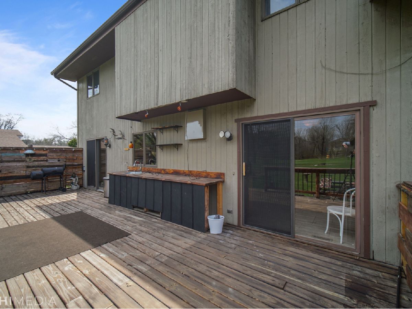
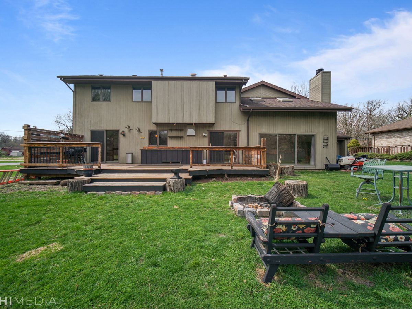
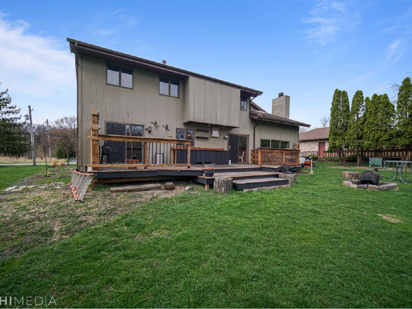
Room Specifics
Total Bedrooms: 4
Bedrooms Above Ground: 4
Bedrooms Below Ground: 0
Dimensions: —
Floor Type: Carpet
Dimensions: —
Floor Type: Carpet
Dimensions: —
Floor Type: —
Full Bathrooms: 3
Bathroom Amenities: Double Sink
Bathroom in Basement: 0
Rooms: Den,Foyer
Basement Description: Crawl
Other Specifics
| 3 | |
| Concrete Perimeter | |
| Asphalt | |
| Deck, Storms/Screens | |
| Forest Preserve Adjacent | |
| 101 X 400 | |
| — | |
| Full | |
| Vaulted/Cathedral Ceilings, Hardwood Floors, First Floor Laundry, Beamed Ceilings, Granite Counters | |
| Range, Dishwasher, Disposal | |
| Not in DB | |
| — | |
| — | |
| — | |
| — |
Tax History
| Year | Property Taxes |
|---|---|
| 2018 | $7,627 |
| 2021 | $9,866 |
Contact Agent
Nearby Similar Homes
Nearby Sold Comparables
Contact Agent
Listing Provided By
eXp Realty LLC

