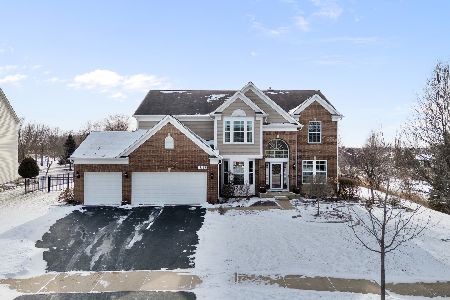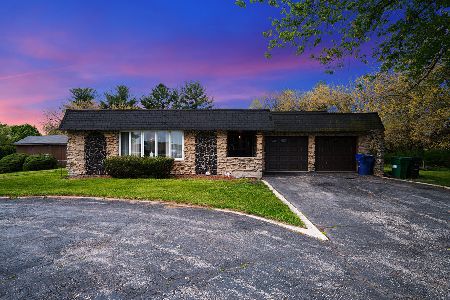17156 Cedar Road, Homer Glen, Illinois 60491
$450,777
|
Sold
|
|
| Status: | Closed |
| Sqft: | 2,482 |
| Cost/Sqft: | $191 |
| Beds: | 4 |
| Baths: | 2 |
| Year Built: | 1973 |
| Property Taxes: | $10,020 |
| Days On Market: | 2011 |
| Lot Size: | 5,00 |
Description
Welcome home to 5 acres! This one of a kind designed home is located on a beautiful all fenced-in wooded lot. You will be impressed as you enter the cathedral ceiling foyer that leads to the living room that features beautiful hardwood floors that continue to the dining room. Plenty of natural light through the large windows! The kitchen was recently remodeled(2020) and features modern 42in grey shaker style cabinets, gorgeous quartz counter tops, custom white subway tile backsplash, complete SS appliance package, hardwood floors, eat in table space, and recessed lighting. The kitchen overlooks the family room that has a beautiful stone wood burning fireplace and provides the perfect space to entertain family and friends or to simply unwind. Main level has a spacious four season room that overlooks the acres with plenty of windows and natural light, a full bath with custom tile and vanity with walk-in shower, and first floor bedroom with two closets that can be easily an in-law suite. Up the stairs is three spacious bedrooms with the continued gorgeous hardwood floors and ample storage space. The master bedroom has a shared connection to the main bathroom. The bathroom is completely remodeled(2020) with beautiful white tile in shower/tub, custom vanity, and new tile flooring. Partial basement with newer epoxy flooring and plenty of storage space. The house has an attached 2 car garage with newer epoxy flooring also. The house has had many upgrades!! Freshly painted throughout the house, NEW roof and gutters (2019), boiler (2019), newer hardwood floors (2017), white interior doors (2015), white trim throughout (2020), and all new windows in 2010. The home has two gated private entrances that are connected with a U-shaped driveway, full basketball court that can be used for additional parking if needed, electric already in place if you wanted to build another garage or shed. So many possibilities with such a GREAT piece of land!! Prime location that is close to parks and trails, interstate access, and GREAT schools. You truly must see the quality in craftsmanship & beauty of this house and land, this is the one you are looking for if you want land and privacy but close by all amenities! Nothing to do but move in! Check out the video for full look of the land!
Property Specifics
| Single Family | |
| — | |
| — | |
| 1973 | |
| Partial | |
| — | |
| No | |
| 5 |
| Will | |
| — | |
| — / Not Applicable | |
| None | |
| Private Well | |
| Septic-Private | |
| 10792601 | |
| 6052830001300000 |
Nearby Schools
| NAME: | DISTRICT: | DISTANCE: | |
|---|---|---|---|
|
High School
Lockport Township High School |
205 | Not in DB | |
Property History
| DATE: | EVENT: | PRICE: | SOURCE: |
|---|---|---|---|
| 25 Sep, 2020 | Sold | $450,777 | MRED MLS |
| 14 Aug, 2020 | Under contract | $474,900 | MRED MLS |
| 23 Jul, 2020 | Listed for sale | $474,900 | MRED MLS |
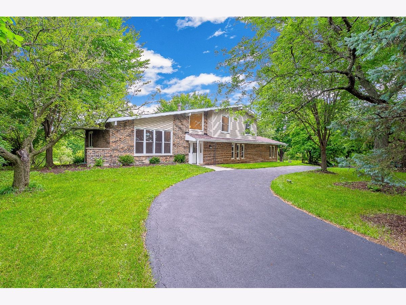
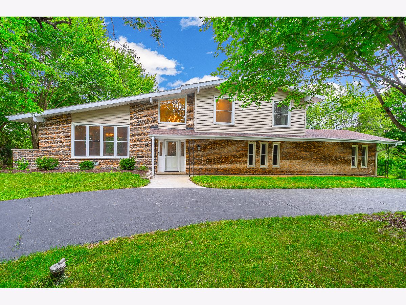
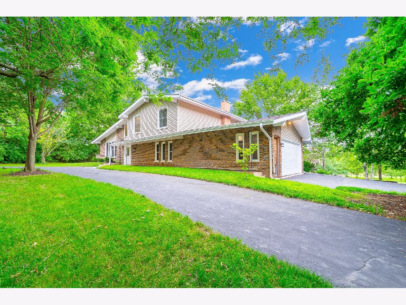
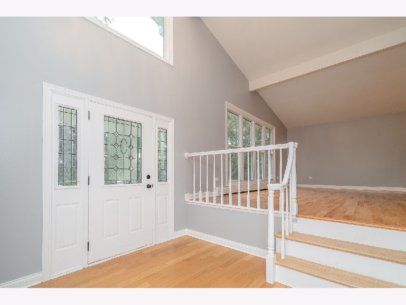
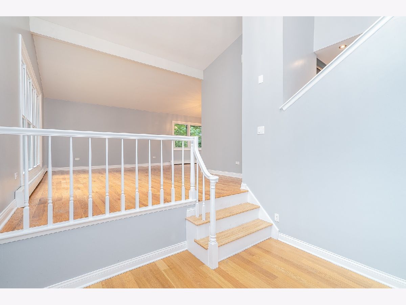
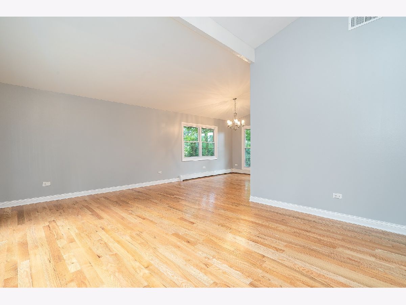
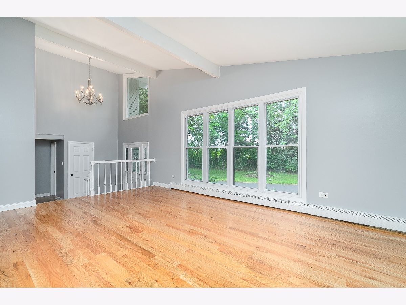
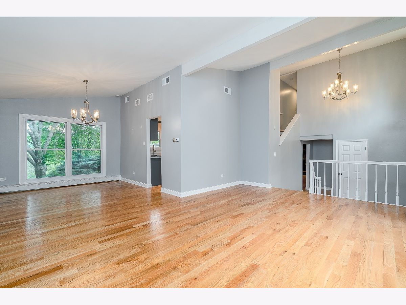
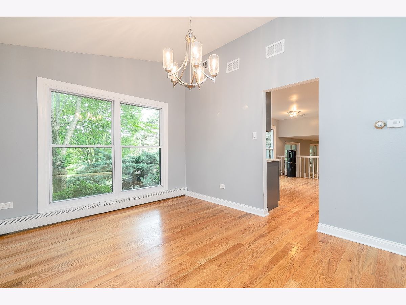
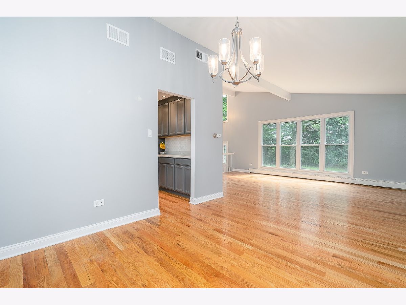
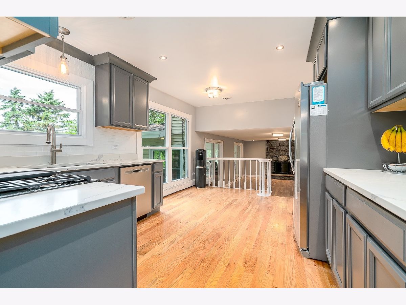
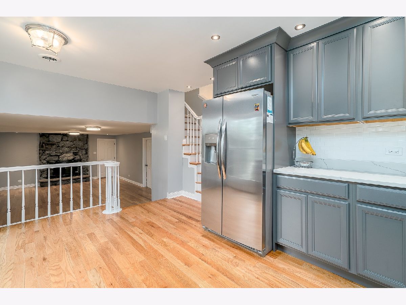
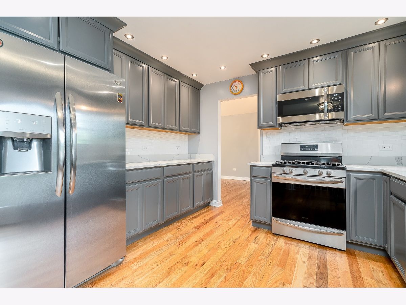
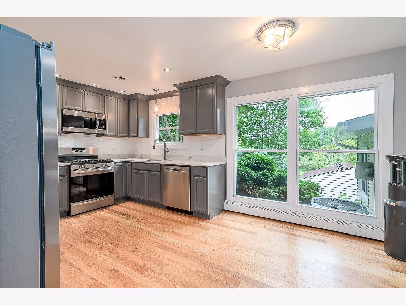
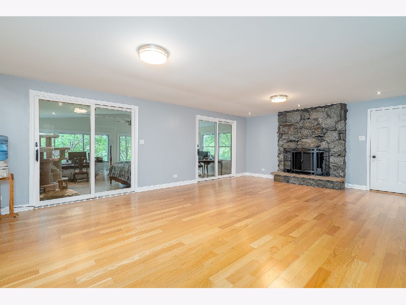
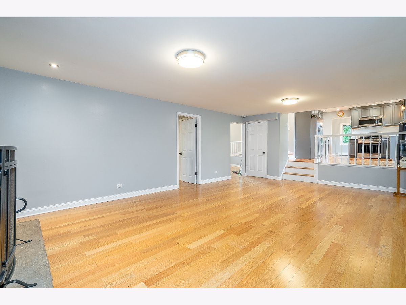
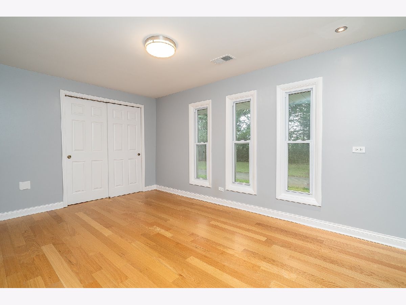
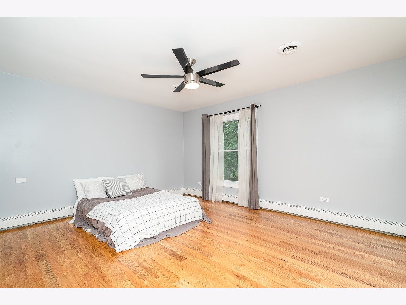
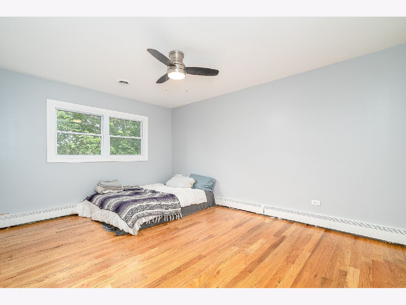
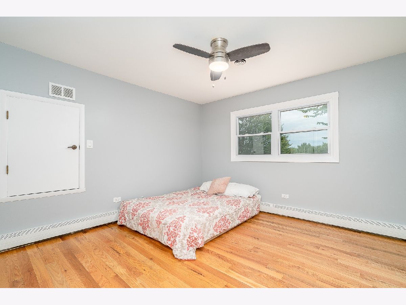
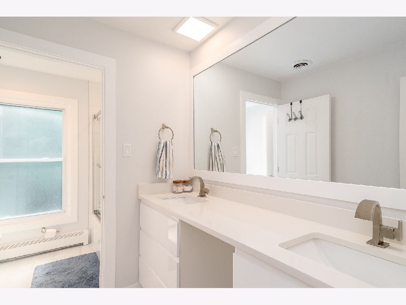
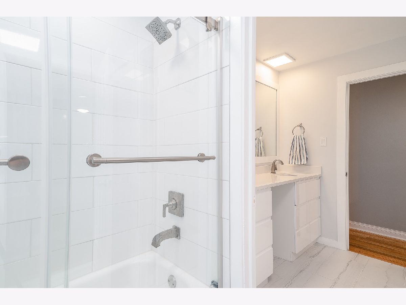
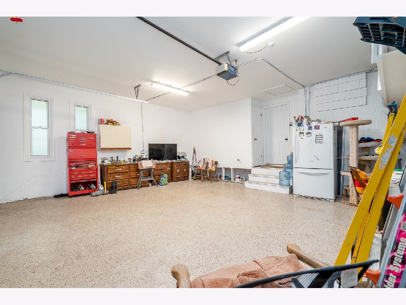
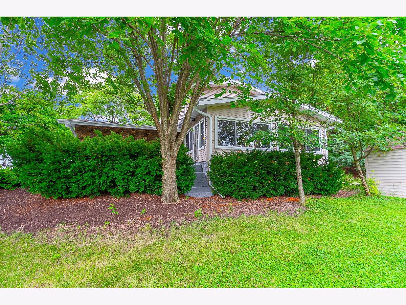
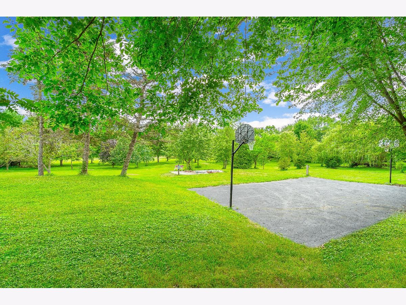
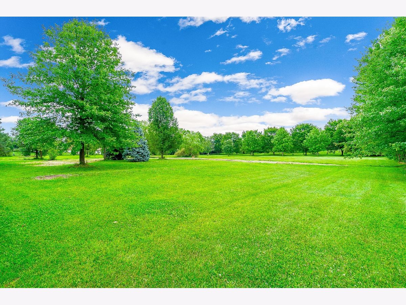
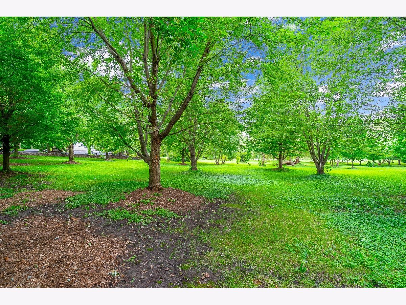
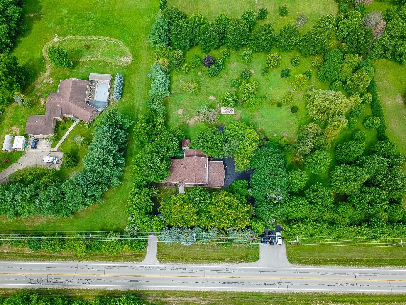
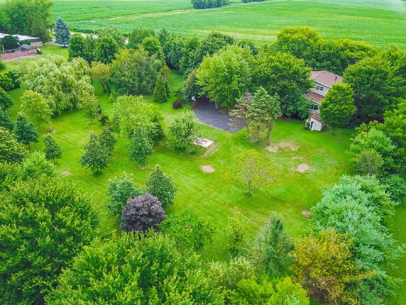
Room Specifics
Total Bedrooms: 4
Bedrooms Above Ground: 4
Bedrooms Below Ground: 0
Dimensions: —
Floor Type: Hardwood
Dimensions: —
Floor Type: Hardwood
Dimensions: —
Floor Type: Hardwood
Full Bathrooms: 2
Bathroom Amenities: Separate Shower,Double Sink
Bathroom in Basement: 0
Rooms: Sun Room
Basement Description: Unfinished
Other Specifics
| 2 | |
| Concrete Perimeter | |
| Asphalt | |
| Porch, Storms/Screens | |
| — | |
| 329.5X612.3X332.1X613.3 | |
| — | |
| — | |
| Vaulted/Cathedral Ceilings, Hardwood Floors, First Floor Bedroom, First Floor Full Bath | |
| Range, Microwave, Dishwasher, Refrigerator, Washer, Dryer, Stainless Steel Appliance(s), Water Softener Owned | |
| Not in DB | |
| Street Paved | |
| — | |
| — | |
| Wood Burning |
Tax History
| Year | Property Taxes |
|---|---|
| 2020 | $10,020 |
Contact Agent
Nearby Similar Homes
Nearby Sold Comparables
Contact Agent
Listing Provided By
Crosstown Realtors, Inc.

