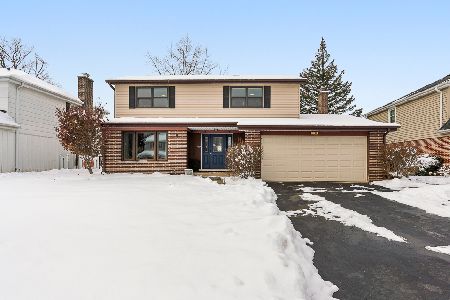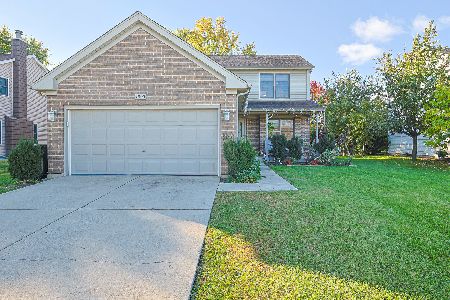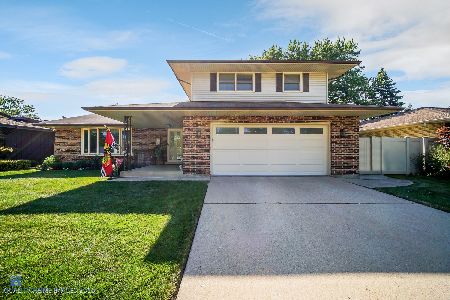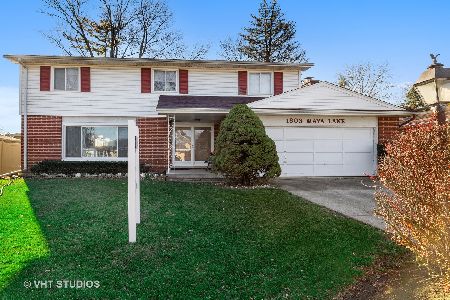1716 Aspen Drive, Mount Prospect, Illinois 60056
$390,000
|
Sold
|
|
| Status: | Closed |
| Sqft: | 2,241 |
| Cost/Sqft: | $178 |
| Beds: | 3 |
| Baths: | 4 |
| Year Built: | 1973 |
| Property Taxes: | $8,415 |
| Days On Market: | 3774 |
| Lot Size: | 0,21 |
Description
Gorgeous, very spacious brick home neighboring Aspen Trails Park, located in picture-perfect subdivision in lovely Mount Prospect. 4 bedrooms, 3.5 bathrooms. Professionally remodeled. Very open floor plan flows nicely. Impeccable finishes and great trim work. Marvin windows. Master suite has large, fabulous, travertine stone based master bath with heated floor, double vanity, Grohe faucets, comfy soaking tub and more. Beautiful kitchen has heated floors. Few more rooms within the house have heated floor as well: bar area in the basement, basement located bedroom and master bath. Brand new plumbing, new electric. Full, dry basement is a thing of beauty. It's outrageously beautiful yet extremely functional. It may be used as an in law arrangement as it has a nice kitchen, full bathroom and bedroom and intelligently designed and massive storage compartment. Whisper quiet, belt driven garage door opener. LG washer and dryer. No yard sign yet, please look for 1716 on mailbox.
Property Specifics
| Single Family | |
| — | |
| — | |
| 1973 | |
| Full | |
| — | |
| No | |
| 0.21 |
| Cook | |
| — | |
| 0 / Not Applicable | |
| None | |
| Lake Michigan,Public | |
| Public Sewer | |
| 09018929 | |
| 03243140110000 |
Property History
| DATE: | EVENT: | PRICE: | SOURCE: |
|---|---|---|---|
| 12 Apr, 2011 | Sold | $290,000 | MRED MLS |
| 20 Jan, 2011 | Under contract | $300,000 | MRED MLS |
| — | Last price change | $335,000 | MRED MLS |
| 1 Jul, 2010 | Listed for sale | $348,000 | MRED MLS |
| 23 Oct, 2015 | Sold | $390,000 | MRED MLS |
| 23 Aug, 2015 | Under contract | $400,000 | MRED MLS |
| 21 Aug, 2015 | Listed for sale | $400,000 | MRED MLS |
| 21 Jul, 2023 | Sold | $580,000 | MRED MLS |
| 23 Jun, 2023 | Under contract | $569,000 | MRED MLS |
| 13 Jun, 2023 | Listed for sale | $569,000 | MRED MLS |
Room Specifics
Total Bedrooms: 4
Bedrooms Above Ground: 3
Bedrooms Below Ground: 1
Dimensions: —
Floor Type: Hardwood
Dimensions: —
Floor Type: Hardwood
Dimensions: —
Floor Type: Ceramic Tile
Full Bathrooms: 4
Bathroom Amenities: Whirlpool,Separate Shower,Double Sink,Bidet
Bathroom in Basement: 1
Rooms: Kitchen,Recreation Room
Basement Description: Finished
Other Specifics
| 2 | |
| Concrete Perimeter | |
| Concrete | |
| Patio, Storms/Screens | |
| Fenced Yard,Landscaped,Park Adjacent | |
| 70X136X60X136 | |
| — | |
| Full | |
| Bar-Wet, Hardwood Floors, Wood Laminate Floors, Heated Floors, In-Law Arrangement | |
| Range, Microwave, Dishwasher, Refrigerator, Washer, Dryer, Stainless Steel Appliance(s), Wine Refrigerator | |
| Not in DB | |
| Sidewalks, Street Lights, Street Paved | |
| — | |
| — | |
| Gas Log, Gas Starter |
Tax History
| Year | Property Taxes |
|---|---|
| 2011 | $7,731 |
| 2015 | $8,415 |
| 2023 | $9,742 |
Contact Agent
Nearby Similar Homes
Nearby Sold Comparables
Contact Agent
Listing Provided By
Baird & Warner











