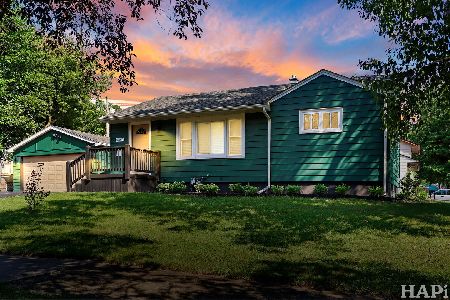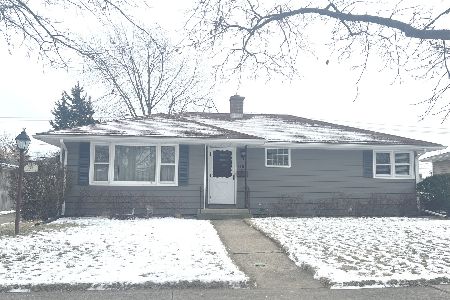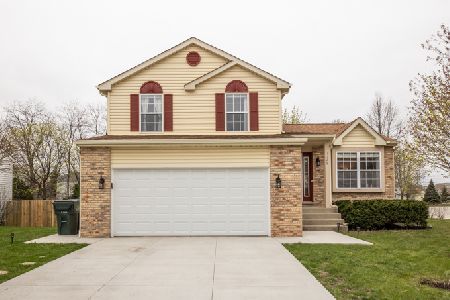1716 Baldwin Avenue, Waukegan, Illinois 60085
$240,000
|
Sold
|
|
| Status: | Closed |
| Sqft: | 1,860 |
| Cost/Sqft: | $134 |
| Beds: | 4 |
| Baths: | 4 |
| Year Built: | 1996 |
| Property Taxes: | $7,259 |
| Days On Market: | 2035 |
| Lot Size: | 0,16 |
Description
Welcome to your new 4 bedroom 3.1 Bathroom home! Great open concept living . Gleaming engineering wood floors in the family and dining room. The kitchen remodeled 2 years ago has ample cabinet space granite counter tops and marble island with cabinet space below ceramic tile.. Master bedroom with en suite bathroom Jacuzzi , granite vanity top and walk-in closet. All bedrooms are a good size. Spacious finished lower level with a large rec room and bathroom. Also, a bonus room in the basement perfect for storage, office or craft room. Ideal outdoor living space with freshly painted wood deck and huge private backyard! Close to parks and downtown .. Great skylight and wood burning fireplace in the family room . Be sure to check out all of the things this home has to offer including new roof architectural asphalt shingles , new gutters, new garage door all 3 full bathrooms have been remodeled, new paint job throughout the home and the exterior cedar siding has been painted too . Lets not forget the laundry room it's on the first floor .Room to Roam! This can all be yours Nothing to do, just move in! Give us a call.
Property Specifics
| Single Family | |
| — | |
| Contemporary | |
| 1996 | |
| Full | |
| 2 STORY | |
| No | |
| 0.16 |
| Lake | |
| Clearview Gardens | |
| 0 / Not Applicable | |
| None | |
| Public | |
| Public Sewer | |
| 10762070 | |
| 08182090230000 |
Property History
| DATE: | EVENT: | PRICE: | SOURCE: |
|---|---|---|---|
| 1 Jun, 2010 | Sold | $124,900 | MRED MLS |
| 25 May, 2010 | Under contract | $134,900 | MRED MLS |
| 25 May, 2010 | Listed for sale | $134,900 | MRED MLS |
| 31 Aug, 2020 | Sold | $240,000 | MRED MLS |
| 5 Jul, 2020 | Under contract | $249,900 | MRED MLS |
| 26 Jun, 2020 | Listed for sale | $249,900 | MRED MLS |

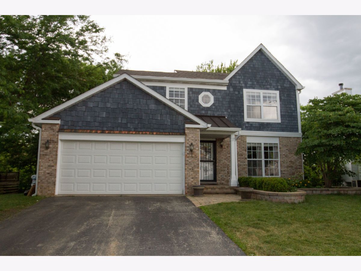
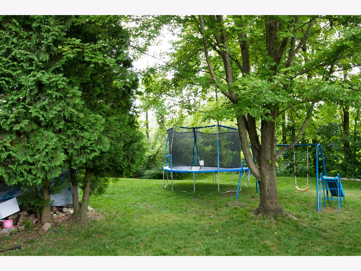
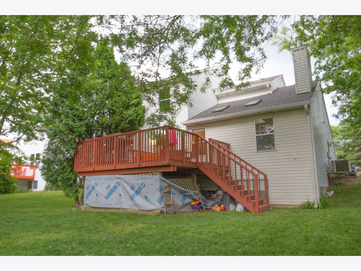
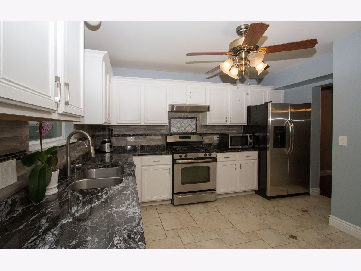
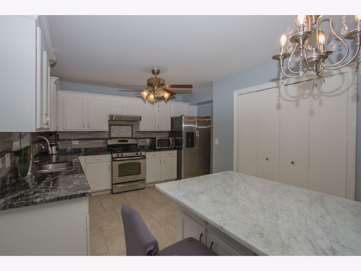
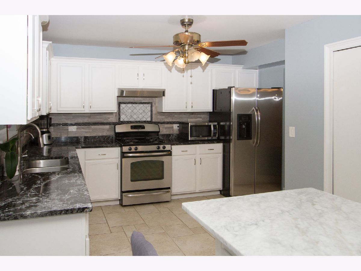
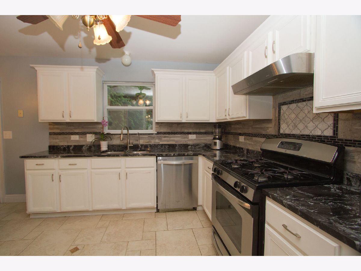
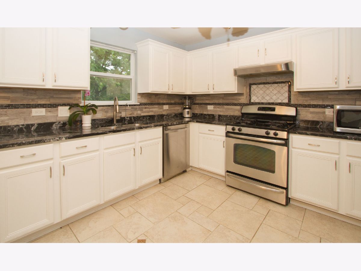
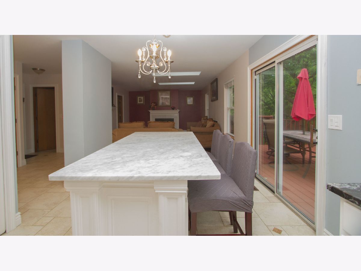
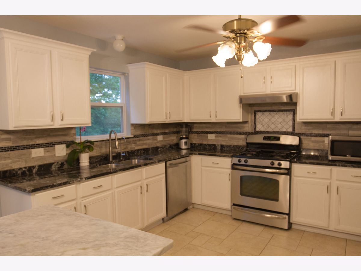
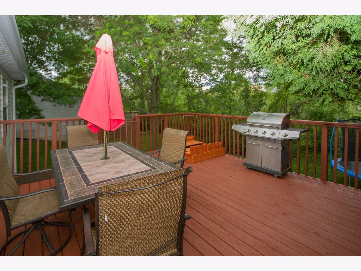
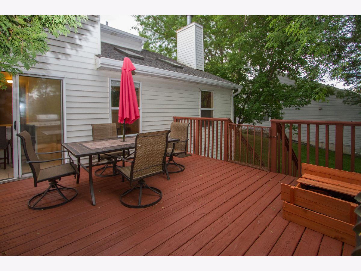
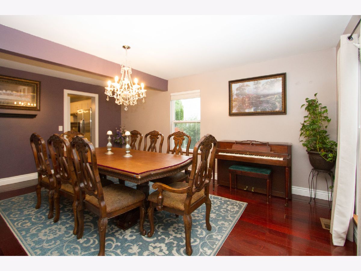
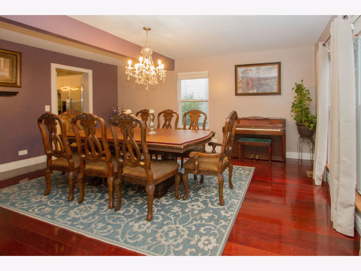
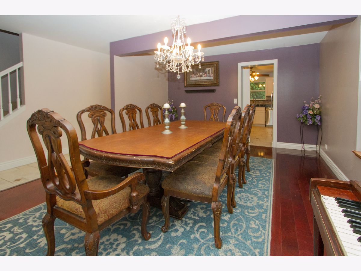
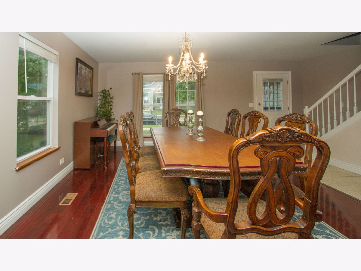
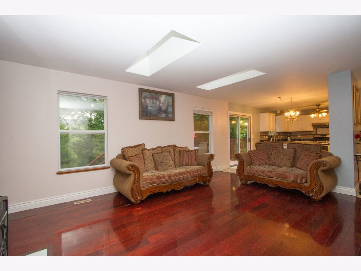
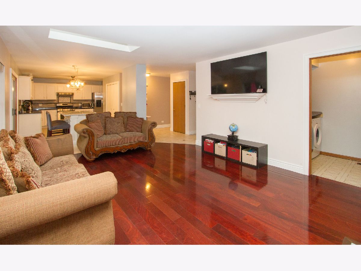
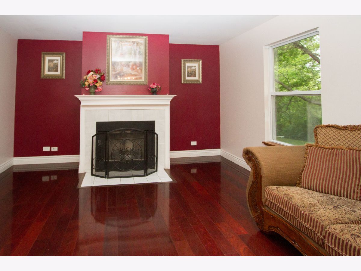
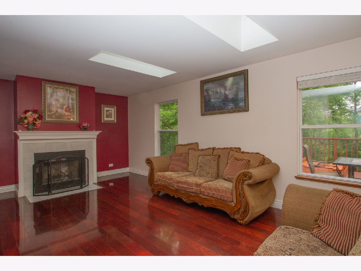
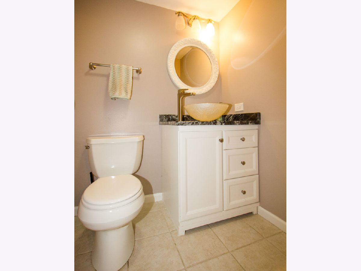
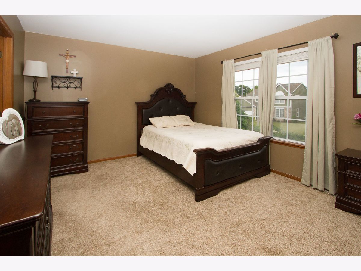
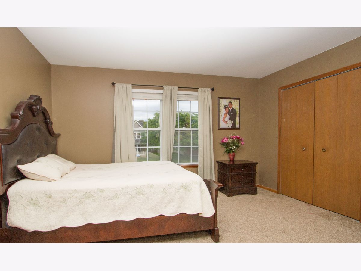
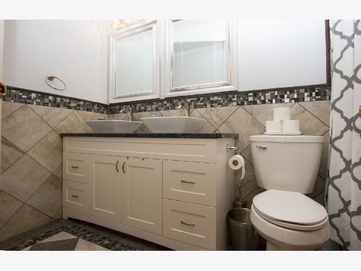
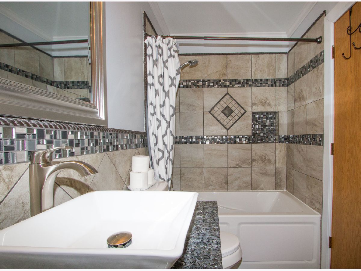
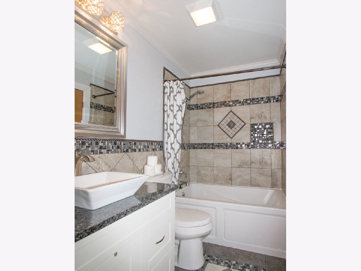
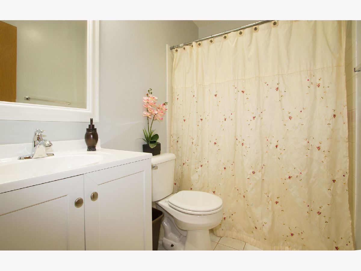
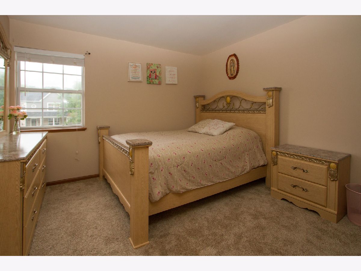
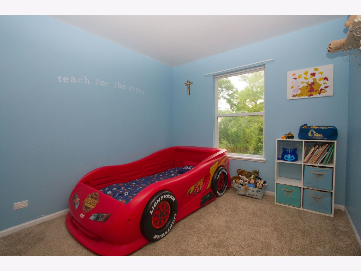
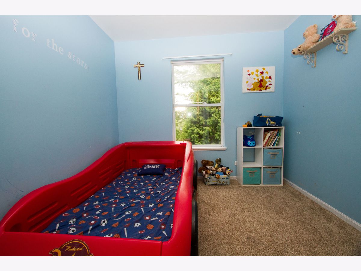
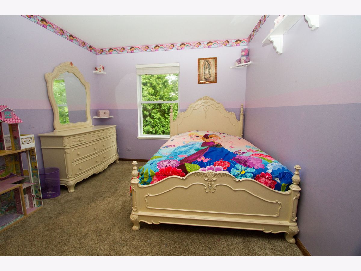
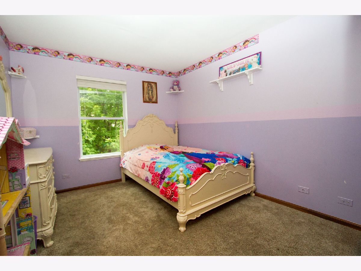
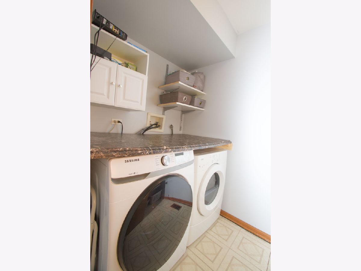
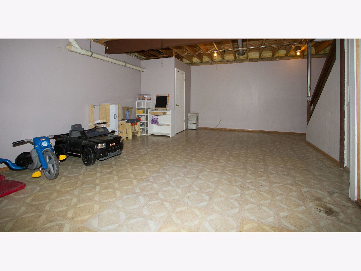
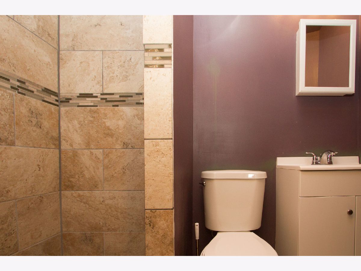
Room Specifics
Total Bedrooms: 4
Bedrooms Above Ground: 4
Bedrooms Below Ground: 0
Dimensions: —
Floor Type: Carpet
Dimensions: —
Floor Type: Carpet
Dimensions: —
Floor Type: Carpet
Full Bathrooms: 4
Bathroom Amenities: —
Bathroom in Basement: 1
Rooms: Storage
Basement Description: Finished
Other Specifics
| 2 | |
| Concrete Perimeter | |
| Asphalt | |
| Deck | |
| Fenced Yard | |
| 72X100 | |
| — | |
| Full | |
| — | |
| Range, Dishwasher, Refrigerator, Washer, Dryer, Stainless Steel Appliance(s) | |
| Not in DB | |
| Sidewalks, Street Paved | |
| — | |
| — | |
| Wood Burning |
Tax History
| Year | Property Taxes |
|---|---|
| 2010 | $69,278 |
| 2020 | $7,259 |
Contact Agent
Nearby Similar Homes
Nearby Sold Comparables
Contact Agent
Listing Provided By
RE/MAX Showcase

