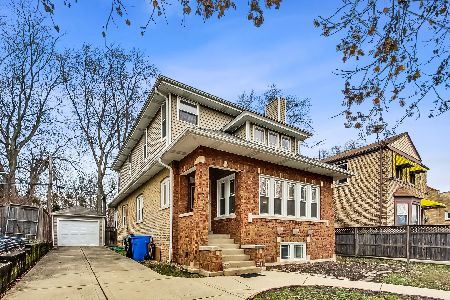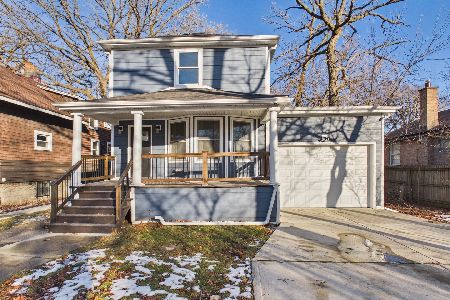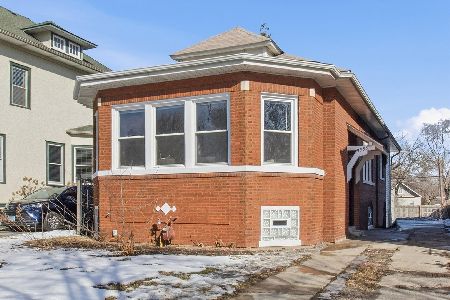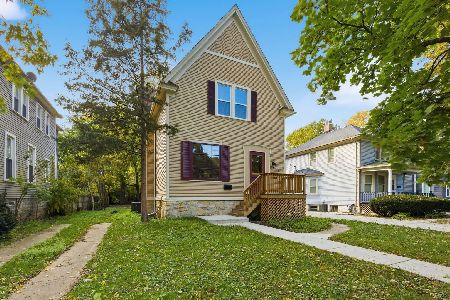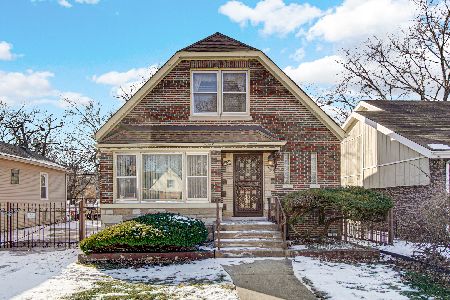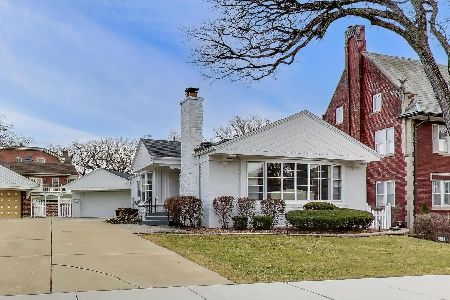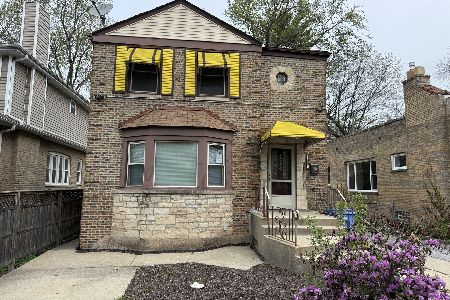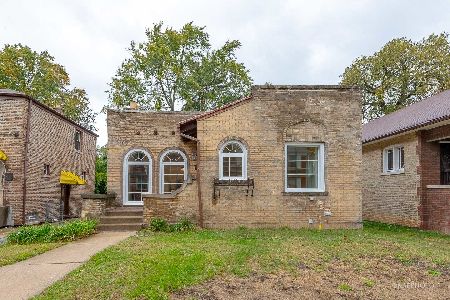1716 Beverly Glen Parkway, Beverly, Chicago, Illinois 60643
$550,000
|
Sold
|
|
| Status: | Closed |
| Sqft: | 3,819 |
| Cost/Sqft: | $144 |
| Beds: | 4 |
| Baths: | 4 |
| Year Built: | 1925 |
| Property Taxes: | $4,086 |
| Days On Market: | 1730 |
| Lot Size: | 0,12 |
Description
Beautiful Tree-lined Parkway in Beverly Hill area. A large 3,819 square feet 5 bedrooms, 4 bath two-story home with 1-car garage and drive. Stunning Modern and Traditional Decor. Pre-wired audio and video. Oversized primary bath with a large walk-in rain shower and a jacuzzi-style tub. Chef's style kitchen with stainless steel Bosch appliances and a center island offers quite a bit of extra counter space. A wall oven and separate flat-top stove with a vented hood along with a deep sink help to finish off this kitchen. A fully finished basement with a bar, wine/cigar cellar room, laundry with side by side washer and dryer, 5th bedroom, and finished off with a theatre room. Dual zoned heating cooling to make this home feel as comfortable as possible. Sutherland Elementary School district. Just a short distance to two separate trains for transportation.
Property Specifics
| Single Family | |
| — | |
| Bungalow | |
| 1925 | |
| Full,Walkout | |
| — | |
| No | |
| 0.12 |
| Cook | |
| — | |
| 0 / Not Applicable | |
| None | |
| Lake Michigan | |
| Public Sewer | |
| 11110058 | |
| 25074040410000 |
Nearby Schools
| NAME: | DISTRICT: | DISTANCE: | |
|---|---|---|---|
|
Grade School
Sutherland Elementary School |
299 | — | |
Property History
| DATE: | EVENT: | PRICE: | SOURCE: |
|---|---|---|---|
| 15 Apr, 2011 | Sold | $65,000 | MRED MLS |
| 17 Feb, 2011 | Under contract | $75,000 | MRED MLS |
| — | Last price change | $125,000 | MRED MLS |
| 28 May, 2010 | Listed for sale | $135,000 | MRED MLS |
| 8 Dec, 2011 | Sold | $95,000 | MRED MLS |
| 3 Oct, 2011 | Under contract | $99,999 | MRED MLS |
| 22 Jul, 2011 | Listed for sale | $99,999 | MRED MLS |
| 16 Aug, 2021 | Sold | $550,000 | MRED MLS |
| 16 Jul, 2021 | Under contract | $550,000 | MRED MLS |
| 4 Jun, 2021 | Listed for sale | $550,000 | MRED MLS |
| 21 Feb, 2026 | Under contract | $575,000 | MRED MLS |
| 29 Sep, 2025 | Listed for sale | $575,000 | MRED MLS |

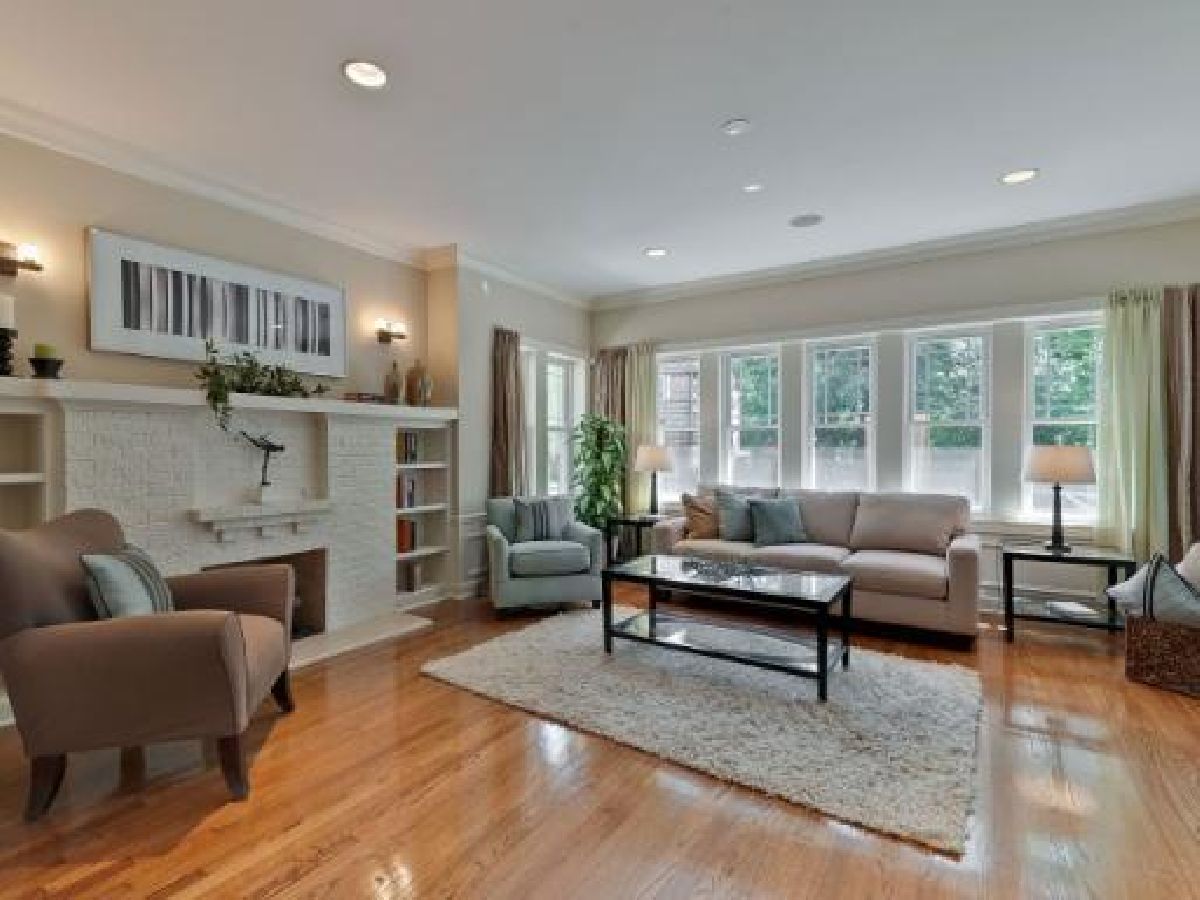






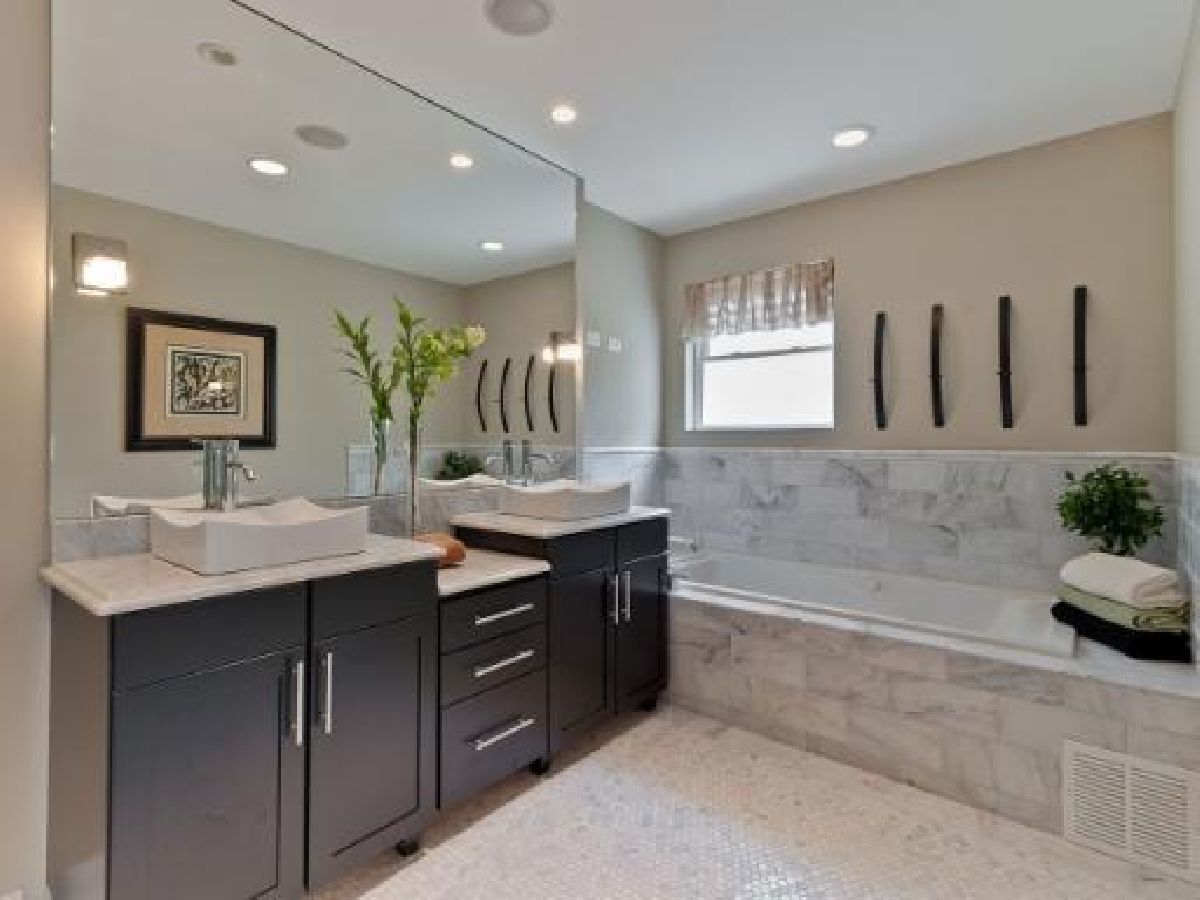







Room Specifics
Total Bedrooms: 5
Bedrooms Above Ground: 4
Bedrooms Below Ground: 1
Dimensions: —
Floor Type: Carpet
Dimensions: —
Floor Type: Carpet
Dimensions: —
Floor Type: Hardwood
Dimensions: —
Floor Type: —
Full Bathrooms: 4
Bathroom Amenities: Whirlpool,Separate Shower,Double Sink,Full Body Spray Shower
Bathroom in Basement: 1
Rooms: Theatre Room,Utility Room-Lower Level,Walk In Closet,Bedroom 5,Recreation Room,Eating Area
Basement Description: Finished,Cellar,Exterior Access,Sleeping Area,Walk-Up Access
Other Specifics
| 1 | |
| Concrete Perimeter,Stone | |
| Concrete,Side Drive | |
| Deck, Dog Run, Storms/Screens | |
| Landscaped | |
| 50X125 | |
| Pull Down Stair,Unfinished | |
| Full | |
| Skylight(s), Bar-Dry, Hardwood Floors, First Floor Bedroom, First Floor Full Bath, Coffered Ceiling(s) | |
| Double Oven, Microwave, Dishwasher, High End Refrigerator, Dryer, Disposal, Stainless Steel Appliance(s) | |
| Not in DB | |
| Park, Curbs, Sidewalks, Street Lights, Street Paved | |
| — | |
| — | |
| Gas Log, Gas Starter |
Tax History
| Year | Property Taxes |
|---|---|
| 2011 | $2,423 |
| 2011 | $2,144 |
| 2021 | $4,086 |
| 2026 | $6,134 |
Contact Agent
Nearby Similar Homes
Nearby Sold Comparables
Contact Agent
Listing Provided By
Baird & Warner

