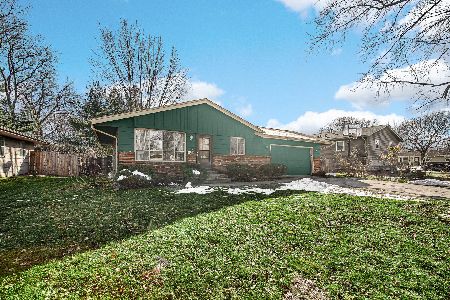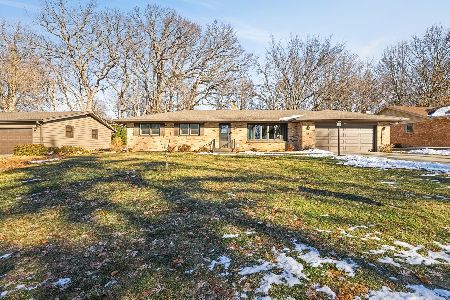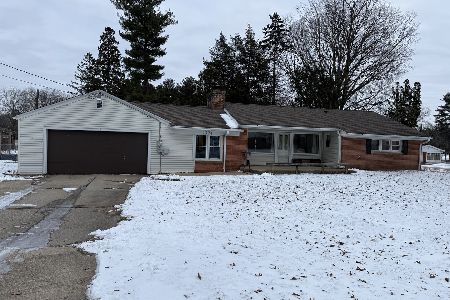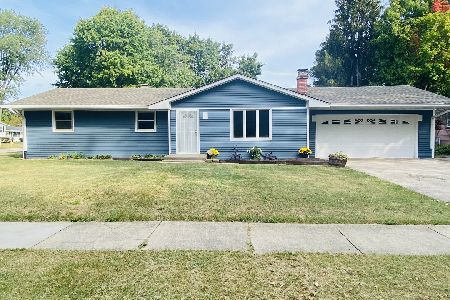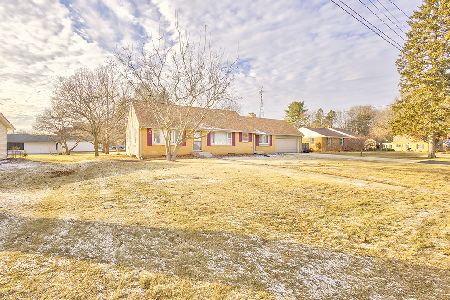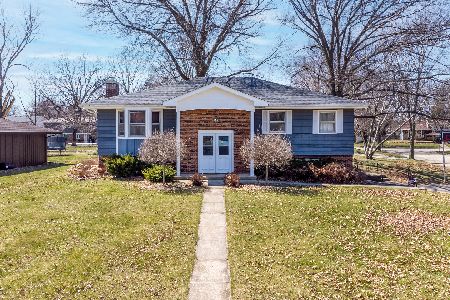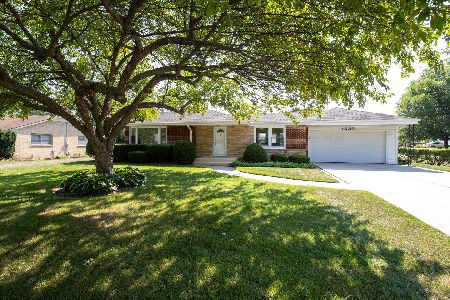1716 Charlotte Drive, Rockford, Illinois 61108
$85,000
|
Sold
|
|
| Status: | Closed |
| Sqft: | 1,164 |
| Cost/Sqft: | $77 |
| Beds: | 3 |
| Baths: | 2 |
| Year Built: | 1954 |
| Property Taxes: | $2,093 |
| Days On Market: | 2848 |
| Lot Size: | 0,41 |
Description
Large lot is almost 1/2 acre. One owner home. There are 2 garages, 2 driveways, plenty of extra parking, a shed, and dog run area next to big garage. House roof installed in 2015. Breezeway between house and attached garage. 3 season porch attached at the back of the smaller garage. House has hardwood floors in the living room and bedrooms under the carpet. All bedrooms are on the main floor. Kitchen has newly installed flooring & eating area with table space. Newer vinyl windows throughout house. Large living room with gas fireplace and bowed window with window seat facing front yard. Room addition on first floor can be used as a playroom/office/extra bedroom. Pull down attic stairway in hall near bedrooms. Attic has wood flooring, head room to walk around and is the same square footage as main floor. Partially finished basement has 2 finished rooms with paneling, a workshop area, a utility/laundry room with a shower and toilet. HSA Home Warranty. Home to be sold in AS IS condition.
Property Specifics
| Single Family | |
| — | |
| Cape Cod | |
| 1954 | |
| Full | |
| — | |
| No | |
| 0.41 |
| Winnebago | |
| — | |
| 0 / Not Applicable | |
| None | |
| Private Well | |
| Public Sewer | |
| 09905455 | |
| 1233131003 |
Property History
| DATE: | EVENT: | PRICE: | SOURCE: |
|---|---|---|---|
| 23 May, 2018 | Sold | $85,000 | MRED MLS |
| 26 Apr, 2018 | Under contract | $89,900 | MRED MLS |
| 4 Apr, 2018 | Listed for sale | $89,900 | MRED MLS |
Room Specifics
Total Bedrooms: 3
Bedrooms Above Ground: 3
Bedrooms Below Ground: 0
Dimensions: —
Floor Type: Carpet
Dimensions: —
Floor Type: Carpet
Full Bathrooms: 2
Bathroom Amenities: —
Bathroom in Basement: 1
Rooms: Recreation Room,Enclosed Porch,Other Room
Basement Description: Partially Finished
Other Specifics
| 5 | |
| Concrete Perimeter | |
| Asphalt | |
| Deck, Porch Screened, Storms/Screens, Breezeway | |
| — | |
| 107.42X152.36X122.26X152.3 | |
| Full,Pull Down Stair,Unfinished | |
| None | |
| Hardwood Floors, Wood Laminate Floors, First Floor Bedroom, First Floor Full Bath | |
| Range | |
| Not in DB | |
| Street Lights, Street Paved | |
| — | |
| — | |
| Gas Starter, Heatilator |
Tax History
| Year | Property Taxes |
|---|---|
| 2018 | $2,093 |
Contact Agent
Nearby Similar Homes
Nearby Sold Comparables
Contact Agent
Listing Provided By
Keller Williams Realty Signature

