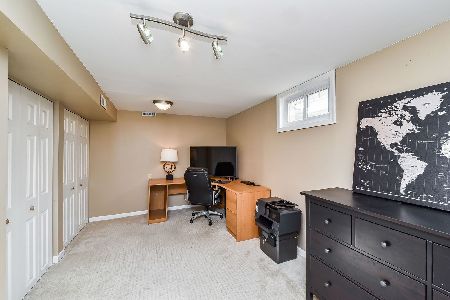1716 Clyde Drive, Naperville, Illinois 60565
$317,500
|
Sold
|
|
| Status: | Closed |
| Sqft: | 1,312 |
| Cost/Sqft: | $259 |
| Beds: | 3 |
| Baths: | 3 |
| Year Built: | 1972 |
| Property Taxes: | $6,327 |
| Days On Market: | 2635 |
| Lot Size: | 0,23 |
Description
Beautiful ranch with finished basement in desireable school district 203. Home has been entirely rehabbed in the past decade, including new kitchen with stainless appliances, granite counters, 42" walnut cabinetry, updated bathrooms, and finished basement. Home has been wired for top of the line sound system, including the garqage and back patio. Part of the rehab was to open up the floor plan on the main level. Entire 1st floor has hardwood floors. Many of the rooms have ceiling fans. Recently re-painted interior. Basement has ample storeage space with shelving. New 75 gallon H2O heater, and newer a/c . Back yard is fenced, and there is a dog run adjacent to the garage. This is a home you want to see. Very social subdivision.
Property Specifics
| Single Family | |
| — | |
| Ranch | |
| 1972 | |
| Full | |
| — | |
| No | |
| 0.23 |
| Du Page | |
| Maplebrook Ii | |
| 0 / Not Applicable | |
| None | |
| Lake Michigan | |
| Public Sewer | |
| 10136181 | |
| 0831211004 |
Nearby Schools
| NAME: | DISTRICT: | DISTANCE: | |
|---|---|---|---|
|
Grade School
Maplebrook Elementary School |
203 | — | |
|
Middle School
Lincoln Junior High School |
203 | Not in DB | |
|
High School
Naperville Central High School |
203 | Not in DB | |
Property History
| DATE: | EVENT: | PRICE: | SOURCE: |
|---|---|---|---|
| 10 Apr, 2019 | Sold | $317,500 | MRED MLS |
| 21 Feb, 2019 | Under contract | $339,400 | MRED MLS |
| — | Last price change | $343,000 | MRED MLS |
| 12 Nov, 2018 | Listed for sale | $349,900 | MRED MLS |
| 16 Apr, 2021 | Sold | $400,000 | MRED MLS |
| 15 Mar, 2021 | Under contract | $375,000 | MRED MLS |
| 13 Mar, 2021 | Listed for sale | $375,000 | MRED MLS |
Room Specifics
Total Bedrooms: 5
Bedrooms Above Ground: 3
Bedrooms Below Ground: 2
Dimensions: —
Floor Type: Hardwood
Dimensions: —
Floor Type: Hardwood
Dimensions: —
Floor Type: Carpet
Dimensions: —
Floor Type: —
Full Bathrooms: 3
Bathroom Amenities: Whirlpool
Bathroom in Basement: 1
Rooms: Great Room,Bedroom 5
Basement Description: Finished
Other Specifics
| 2 | |
| Concrete Perimeter | |
| Asphalt | |
| Patio, Dog Run | |
| Fenced Yard | |
| 70 X 130 | |
| Unfinished | |
| Full | |
| Hardwood Floors, First Floor Bedroom, First Floor Full Bath | |
| — | |
| Not in DB | |
| Pool, Sidewalks, Street Lights, Street Paved | |
| — | |
| — | |
| — |
Tax History
| Year | Property Taxes |
|---|---|
| 2019 | $6,327 |
| 2021 | $6,461 |
Contact Agent
Nearby Sold Comparables
Contact Agent
Listing Provided By
RE/MAX Action






