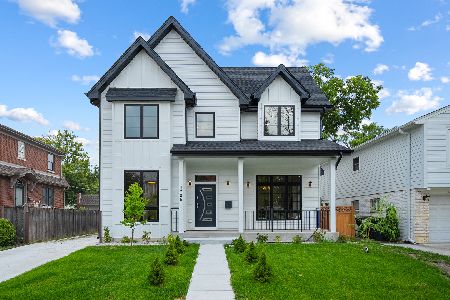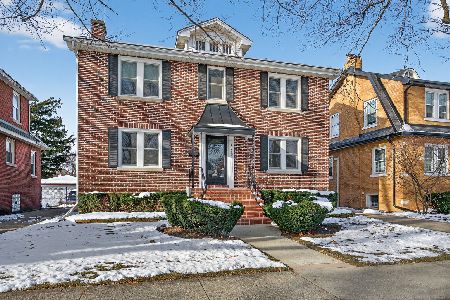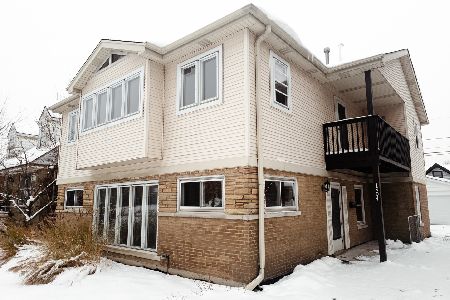1716 Courtland Avenue, Park Ridge, Illinois 60068
$285,000
|
Sold
|
|
| Status: | Closed |
| Sqft: | 0 |
| Cost/Sqft: | — |
| Beds: | 3 |
| Baths: | 2 |
| Year Built: | 1953 |
| Property Taxes: | $6,554 |
| Days On Market: | 5644 |
| Lot Size: | 0,00 |
Description
Quality contractor's (family) brick house on parkway! 3 bedroom, formal dining and living room, large kitchen and family room. 2 lovely brick fireplaces, hardwood floors, cove molding in most rooms, full finished basement and well-constructed stairway that leads to huge walk-up attic (for expansion).Huge two car garage is lofted and has water, heat, phone lines and storage cabinets-plus an attached gar.
Property Specifics
| Single Family | |
| — | |
| Ranch | |
| 1953 | |
| Full | |
| CUSTOM | |
| No | |
| — |
| Cook | |
| — | |
| 0 / Not Applicable | |
| None | |
| Lake Michigan | |
| Public Sewer, Sewer-Storm | |
| 07600526 | |
| 12022300210000 |
Nearby Schools
| NAME: | DISTRICT: | DISTANCE: | |
|---|---|---|---|
|
Grade School
Theodore Roosevelt Elementary Sc |
64 | — | |
|
Middle School
Lincoln Middle School |
64 | Not in DB | |
|
High School
Maine South High School |
207 | Not in DB | |
Property History
| DATE: | EVENT: | PRICE: | SOURCE: |
|---|---|---|---|
| 15 Dec, 2010 | Sold | $285,000 | MRED MLS |
| 30 Oct, 2010 | Under contract | $299,900 | MRED MLS |
| — | Last price change | $325,000 | MRED MLS |
| 5 Aug, 2010 | Listed for sale | $359,000 | MRED MLS |
Room Specifics
Total Bedrooms: 3
Bedrooms Above Ground: 3
Bedrooms Below Ground: 0
Dimensions: —
Floor Type: Carpet
Dimensions: —
Floor Type: Hardwood
Full Bathrooms: 2
Bathroom Amenities: —
Bathroom in Basement: 1
Rooms: Attic,Foyer,Office,Other Room,Storage,Workshop
Basement Description: Finished
Other Specifics
| 3 | |
| Concrete Perimeter | |
| Concrete,Side Drive | |
| — | |
| — | |
| 50X133 | |
| Interior Stair,Unfinished | |
| None | |
| Bar-Dry | |
| Range, Dishwasher, Refrigerator, Washer, Dryer | |
| Not in DB | |
| Sidewalks, Street Lights, Street Paved | |
| — | |
| — | |
| Wood Burning |
Tax History
| Year | Property Taxes |
|---|---|
| 2010 | $6,554 |
Contact Agent
Nearby Similar Homes
Nearby Sold Comparables
Contact Agent
Listing Provided By
RE/MAX Central Inc.












