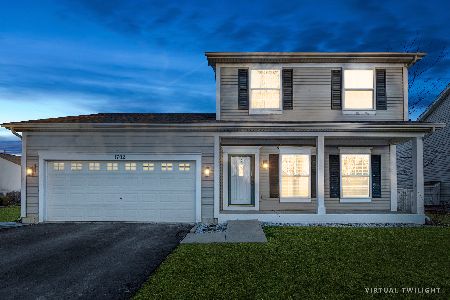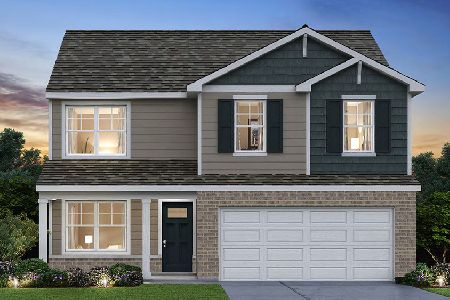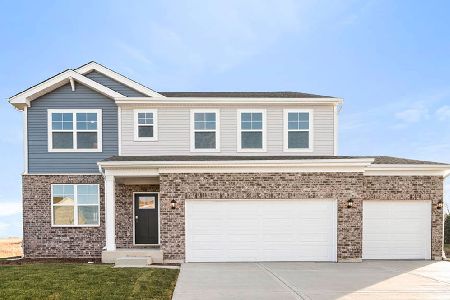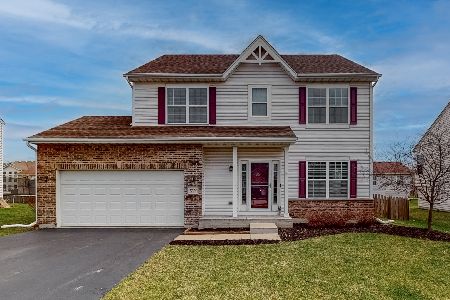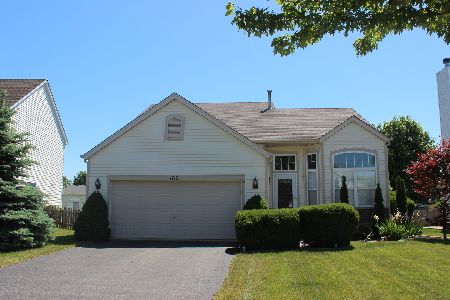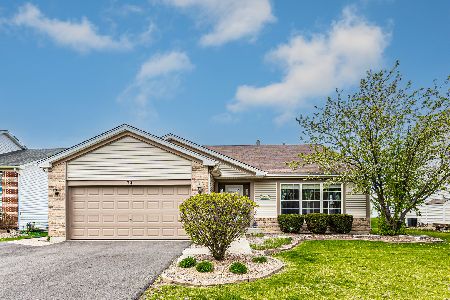1716 Kenicott Lane, Plainfield, Illinois 60586
$269,900
|
Sold
|
|
| Status: | Closed |
| Sqft: | 2,456 |
| Cost/Sqft: | $110 |
| Beds: | 4 |
| Baths: | 3 |
| Year Built: | 2005 |
| Property Taxes: | $6,642 |
| Days On Market: | 2225 |
| Lot Size: | 0,25 |
Description
Look no further this Beautiful and Move in Ready St. Ives style home in the Clublands Subdivision in Plainfield is what you have been looking for!!! Very spacious with 4 bedrooms, 2-1/2 baths, master suite with large walk in closet, vaulted cathedral ceilings, with a large yard perfect for entertaining family and friend and a full unfinished basement waiting for your personal touch. With Plainfield School District, and walking distance to schools, playgrounds and the clubhouse. Don't miss out on this great opportunity, this home is waiting for you to come and make it your own. The clubhouse has many amenities to enjoy: pool, tennis court, basketball court and playground. Come and check it out today!!!!
Property Specifics
| Single Family | |
| — | |
| — | |
| 2005 | |
| Full | |
| ST. IVES | |
| No | |
| 0.25 |
| Kendall | |
| Clublands | |
| 53 / Monthly | |
| Insurance,Clubhouse,Exercise Facilities,Pool | |
| Public | |
| Public Sewer, Sewer-Storm | |
| 10620476 | |
| 0636450047 |
Nearby Schools
| NAME: | DISTRICT: | DISTANCE: | |
|---|---|---|---|
|
Grade School
Charles Reed Elementary School |
202 | — | |
|
Middle School
Aux Sable Middle School |
202 | Not in DB | |
|
High School
Plainfield South High School |
202 | Not in DB | |
Property History
| DATE: | EVENT: | PRICE: | SOURCE: |
|---|---|---|---|
| 27 Mar, 2020 | Sold | $269,900 | MRED MLS |
| 4 Mar, 2020 | Under contract | $269,900 | MRED MLS |
| 27 Jan, 2020 | Listed for sale | $269,900 | MRED MLS |
Room Specifics
Total Bedrooms: 4
Bedrooms Above Ground: 4
Bedrooms Below Ground: 0
Dimensions: —
Floor Type: Carpet
Dimensions: —
Floor Type: Carpet
Dimensions: —
Floor Type: Carpet
Full Bathrooms: 3
Bathroom Amenities: Double Sink
Bathroom in Basement: 0
Rooms: Eating Area,Loft
Basement Description: Unfinished
Other Specifics
| 2 | |
| — | |
| Concrete | |
| — | |
| — | |
| 53X176X107X132 | |
| — | |
| Full | |
| Vaulted/Cathedral Ceilings, First Floor Laundry | |
| Range, Microwave, Dishwasher, Refrigerator, Washer, Dryer, Disposal | |
| Not in DB | |
| Clubhouse, Park, Pool, Tennis Court(s), Lake, Curbs | |
| — | |
| — | |
| Attached Fireplace Doors/Screen, Gas Log, Gas Starter, Includes Accessories |
Tax History
| Year | Property Taxes |
|---|---|
| 2020 | $6,642 |
Contact Agent
Nearby Similar Homes
Nearby Sold Comparables
Contact Agent
Listing Provided By
Realty Partner Networks


