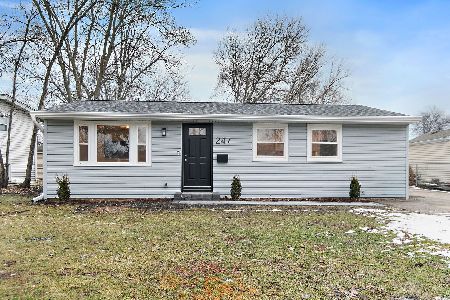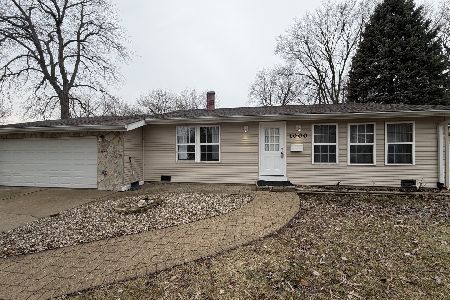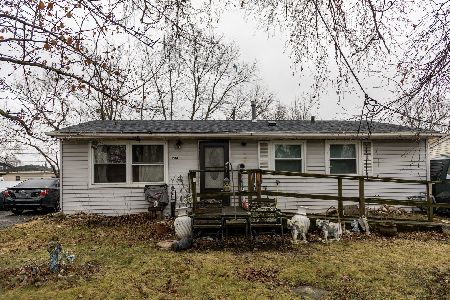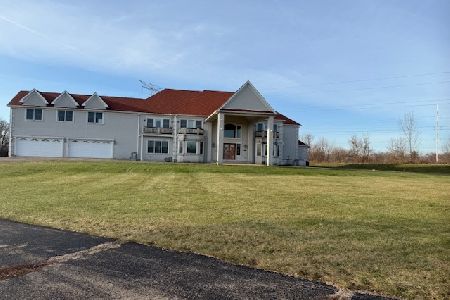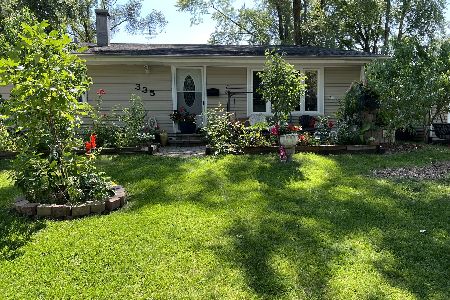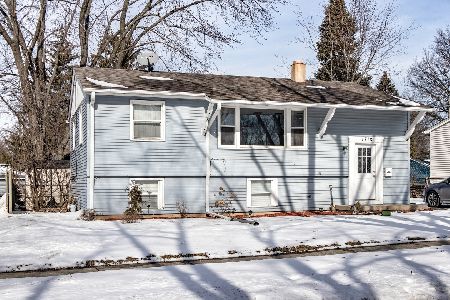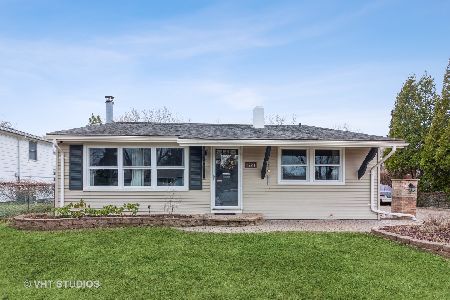1716 Kingston Circle, Carpentersville, Illinois 60110
$112,500
|
Sold
|
|
| Status: | Closed |
| Sqft: | 1,684 |
| Cost/Sqft: | $74 |
| Beds: | 3 |
| Baths: | 2 |
| Year Built: | 1968 |
| Property Taxes: | $3,566 |
| Days On Market: | 5233 |
| Lot Size: | 0,00 |
Description
Beautifully kept & updated Bi Level! Living room w/vaulted ceilings, Expanded kit w/loads of custom Birch cabs & fully applianced! All windows replaced w/wood Thermopane. FR w/wood burning stove & full bath. LDY room w/walk out to yard. Concrete double wide driveway to 2.5 car garage! Pride of ownership is evident here! Furnishings negotiable
Property Specifics
| Single Family | |
| — | |
| Bi-Level | |
| 1968 | |
| Full | |
| BI LEVEL | |
| No | |
| — |
| Kane | |
| Morningside | |
| 0 / Not Applicable | |
| None | |
| Public | |
| Public Sewer | |
| 07912096 | |
| 0313452026 |
Nearby Schools
| NAME: | DISTRICT: | DISTANCE: | |
|---|---|---|---|
|
Grade School
Golfview Elementary School |
300 | — | |
|
Middle School
Carpentersville Middle School |
300 | Not in DB | |
|
High School
Dundee-crown High School |
300 | Not in DB | |
Property History
| DATE: | EVENT: | PRICE: | SOURCE: |
|---|---|---|---|
| 16 Nov, 2011 | Sold | $112,500 | MRED MLS |
| 14 Oct, 2011 | Under contract | $125,000 | MRED MLS |
| 27 Sep, 2011 | Listed for sale | $125,000 | MRED MLS |
| 30 Sep, 2022 | Sold | $225,000 | MRED MLS |
| 8 Sep, 2022 | Under contract | $225,000 | MRED MLS |
| 6 Sep, 2022 | Listed for sale | $225,000 | MRED MLS |
Room Specifics
Total Bedrooms: 3
Bedrooms Above Ground: 3
Bedrooms Below Ground: 0
Dimensions: —
Floor Type: Carpet
Dimensions: —
Floor Type: Carpet
Full Bathrooms: 2
Bathroom Amenities: —
Bathroom in Basement: 1
Rooms: No additional rooms
Basement Description: Finished
Other Specifics
| 2.5 | |
| Concrete Perimeter | |
| Concrete | |
| Patio | |
| Landscaped | |
| 6600 SF | |
| — | |
| None | |
| Vaulted/Cathedral Ceilings | |
| Range, Dishwasher, Refrigerator, Washer, Dryer | |
| Not in DB | |
| — | |
| — | |
| — | |
| Wood Burning Stove |
Tax History
| Year | Property Taxes |
|---|---|
| 2011 | $3,566 |
| 2022 | $4,900 |
Contact Agent
Nearby Similar Homes
Nearby Sold Comparables
Contact Agent
Listing Provided By
Baird & Warner


