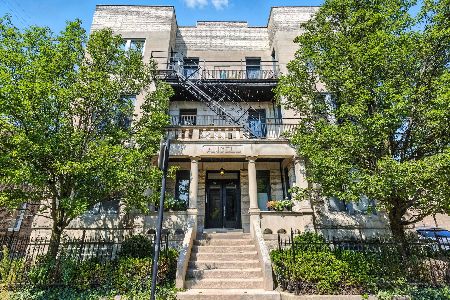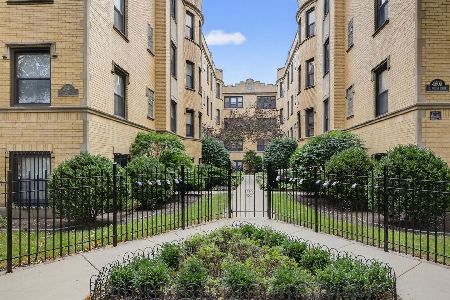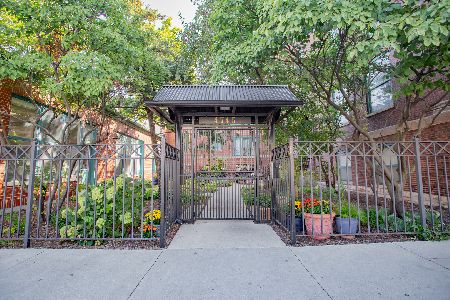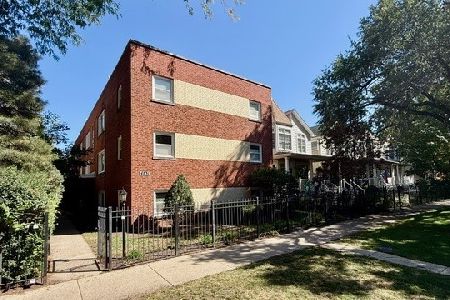1716 Leland Avenue, Uptown, Chicago, Illinois 60640
$334,500
|
Sold
|
|
| Status: | Closed |
| Sqft: | 1,432 |
| Cost/Sqft: | $248 |
| Beds: | 3 |
| Baths: | 2 |
| Year Built: | — |
| Property Taxes: | $7,223 |
| Days On Market: | 2303 |
| Lot Size: | 0,00 |
Description
Hot East Ravenswood neighborhood! This quiet tree-lined street lets you escape the city buzz in minutes and relax as you arrive to this boutique size Graystone building. Pull into your private driveway and enter the 3 bedroom 2 bath end-unit. The vintage condo accommodates your desire for high 9' ceilings, tall windows in every room and rich hardwood floors throughout. Spoil yourself with a huge master ensuite that has a marble bath and double sinks. The updated eat-in kitchen is sensible, granite counters, stainless steal appliances, but who wants to cook when you can explore all the nearby restaurants in Lincoln Square and Andersonville. Fully enclosed large stackable laundry in the unit, and a back deck off the kitchen for outdoor entertaining and grilling. Two large storage units for your personal/seasonal items. Forgot to mention, that the tandem driveway can accommodate 3 vehicles is included in the price of the unit and has it's own PIN number. If you need public transportation it's an easy walk to the brown line, Metra, several bus lines as well as Marianos and LA Fitness.
Property Specifics
| Condos/Townhomes | |
| 3 | |
| — | |
| — | |
| Full | |
| — | |
| No | |
| — |
| Cook | |
| — | |
| 442 / Monthly | |
| Heat,Water,Parking,Insurance,Exterior Maintenance,Lawn Care,Scavenger,Snow Removal | |
| Lake Michigan | |
| Public Sewer | |
| 10441256 | |
| 14182040411007 |
Property History
| DATE: | EVENT: | PRICE: | SOURCE: |
|---|---|---|---|
| 5 Oct, 2012 | Sold | $292,000 | MRED MLS |
| 14 Aug, 2012 | Under contract | $300,000 | MRED MLS |
| 2 Aug, 2012 | Listed for sale | $300,000 | MRED MLS |
| 8 May, 2020 | Sold | $334,500 | MRED MLS |
| 4 Apr, 2020 | Under contract | $355,000 | MRED MLS |
| — | Last price change | $375,000 | MRED MLS |
| 6 Jul, 2019 | Listed for sale | $375,000 | MRED MLS |
Room Specifics
Total Bedrooms: 3
Bedrooms Above Ground: 3
Bedrooms Below Ground: 0
Dimensions: —
Floor Type: Hardwood
Dimensions: —
Floor Type: Hardwood
Full Bathrooms: 2
Bathroom Amenities: Double Sink
Bathroom in Basement: 0
Rooms: No additional rooms
Basement Description: Unfinished
Other Specifics
| — | |
| — | |
| Brick,Concrete | |
| Deck, End Unit | |
| — | |
| COMMON | |
| — | |
| Full | |
| Hardwood Floors, First Floor Bedroom, First Floor Full Bath, Laundry Hook-Up in Unit | |
| Range, Microwave, Dishwasher, Refrigerator, Washer, Dryer | |
| Not in DB | |
| — | |
| — | |
| — | |
| — |
Tax History
| Year | Property Taxes |
|---|---|
| 2012 | $6,290 |
| 2020 | $7,223 |
Contact Agent
Nearby Similar Homes
Nearby Sold Comparables
Contact Agent
Listing Provided By
@properties









