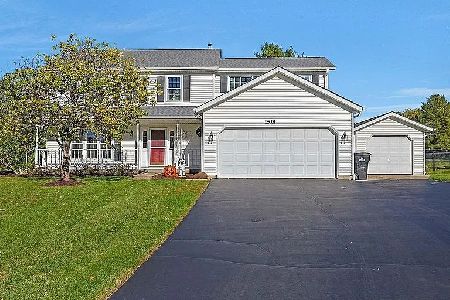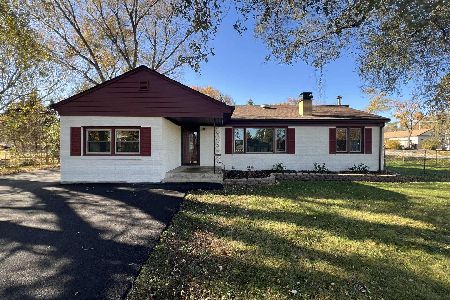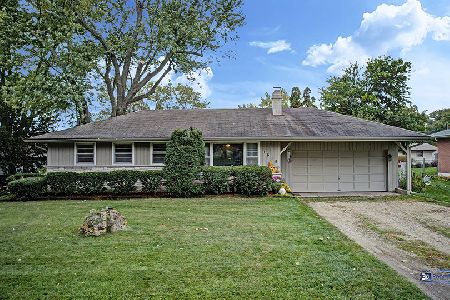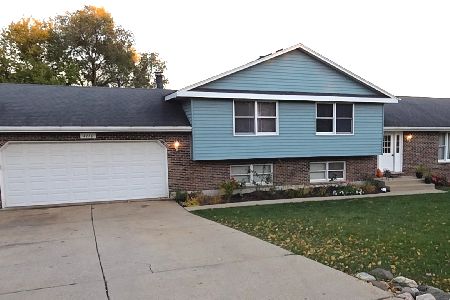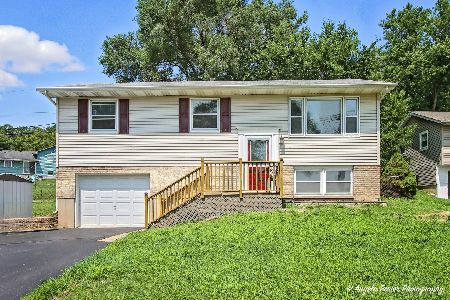1716 Rosewood Lane, Mchenry, Illinois 60051
$140,000
|
Sold
|
|
| Status: | Closed |
| Sqft: | 0 |
| Cost/Sqft: | — |
| Beds: | 4 |
| Baths: | 4 |
| Year Built: | 1987 |
| Property Taxes: | $5,041 |
| Days On Market: | 5703 |
| Lot Size: | 0,50 |
Description
Hillside ranch on lovely half acre partially wooded lot. Freshly painted, clean, and new carpet. Home is move in ready. Vaulted ceilings, 2 wood burning fireplaces, walk-in closets. Could possibly be 5 bedrooms. Owner lives out of state. At this price the seller is selling the home in "as is" condition. WATER IS TURNED OFF, SELLER WILL HAVE IT TURNED ON FOR HOME INSPECTION. Owner financing available.
Property Specifics
| Single Family | |
| — | |
| Ranch | |
| 1987 | |
| Walkout | |
| — | |
| No | |
| 0.5 |
| Mc Henry | |
| — | |
| 0 / Not Applicable | |
| None | |
| Community Well | |
| Septic-Private | |
| 07523325 | |
| 1007176008 |
Nearby Schools
| NAME: | DISTRICT: | DISTANCE: | |
|---|---|---|---|
|
Grade School
James C Bush Elementary School |
12 | — | |
|
Middle School
Johnsburg Junior High School |
12 | Not in DB | |
|
High School
Johnsburg High School |
12 | Not in DB | |
Property History
| DATE: | EVENT: | PRICE: | SOURCE: |
|---|---|---|---|
| 21 Jul, 2010 | Sold | $140,000 | MRED MLS |
| 26 Jun, 2010 | Under contract | $179,000 | MRED MLS |
| — | Last price change | $199,900 | MRED MLS |
| 8 May, 2010 | Listed for sale | $199,900 | MRED MLS |
Room Specifics
Total Bedrooms: 4
Bedrooms Above Ground: 4
Bedrooms Below Ground: 0
Dimensions: —
Floor Type: Carpet
Dimensions: —
Floor Type: Carpet
Dimensions: —
Floor Type: Carpet
Full Bathrooms: 4
Bathroom Amenities: —
Bathroom in Basement: 1
Rooms: Office
Basement Description: Finished
Other Specifics
| 2 | |
| Concrete Perimeter | |
| Concrete | |
| — | |
| Wooded | |
| 80X215X125X253 | |
| — | |
| Full | |
| Vaulted/Cathedral Ceilings | |
| Range, Dishwasher, Refrigerator, Washer, Dryer | |
| Not in DB | |
| — | |
| — | |
| — | |
| Wood Burning, Gas Starter |
Tax History
| Year | Property Taxes |
|---|---|
| 2010 | $5,041 |
Contact Agent
Nearby Similar Homes
Nearby Sold Comparables
Contact Agent
Listing Provided By
Shaleh Homes Inc.

