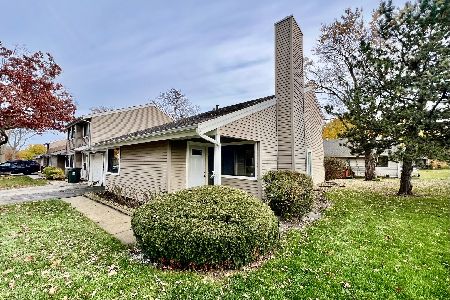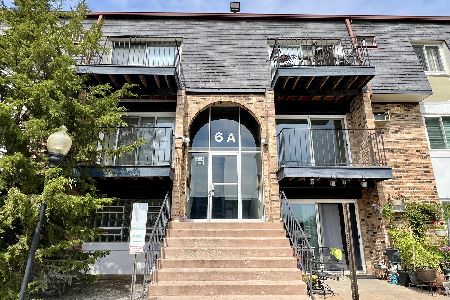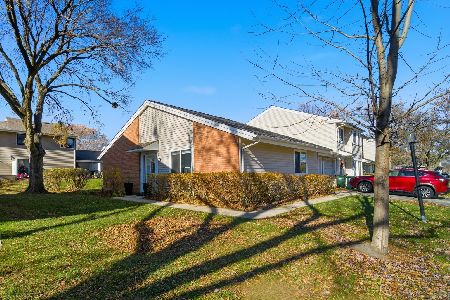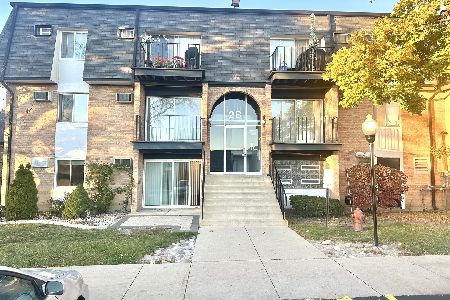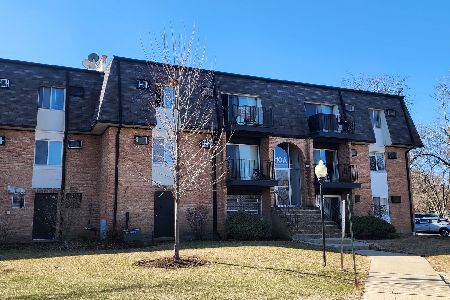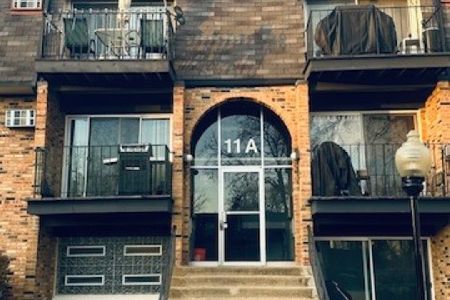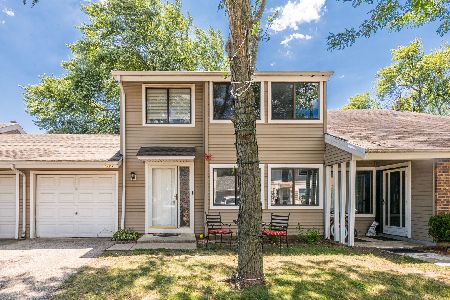1716 Shannon Lane, Palatine, Illinois 60074
$171,000
|
Sold
|
|
| Status: | Closed |
| Sqft: | 1,250 |
| Cost/Sqft: | $140 |
| Beds: | 3 |
| Baths: | 2 |
| Year Built: | 1978 |
| Property Taxes: | $2,026 |
| Days On Market: | 3771 |
| Lot Size: | 0,00 |
Description
It is a pleasure to show this recently updated 2-story townhome with private entrance, cathedral ceiling in LR, main floor Master BR w/ updated full bath. Bright kitchen opens to DR w/sliders to private deck. Two good size bedrooms and updated full bath on 2nd floor. Main floor laundry and utility area. Newer windows, roof, furnace. 1 car attached garage.
Property Specifics
| Condos/Townhomes | |
| 2 | |
| — | |
| 1978 | |
| None | |
| — | |
| No | |
| — |
| Cook | |
| Hidden Creek | |
| 152 / Monthly | |
| Insurance,Pool,Lawn Care,Scavenger,Snow Removal | |
| Lake Michigan | |
| Public Sewer | |
| 09016739 | |
| 02014000171292 |
Nearby Schools
| NAME: | DISTRICT: | DISTANCE: | |
|---|---|---|---|
|
Grade School
Lake Louise Elementary School |
15 | — | |
|
Middle School
Winston Campus-junior High |
15 | Not in DB | |
|
High School
Palatine High School |
211 | Not in DB | |
Property History
| DATE: | EVENT: | PRICE: | SOURCE: |
|---|---|---|---|
| 28 Oct, 2015 | Sold | $171,000 | MRED MLS |
| 31 Aug, 2015 | Under contract | $174,500 | MRED MLS |
| 19 Aug, 2015 | Listed for sale | $174,500 | MRED MLS |
Room Specifics
Total Bedrooms: 3
Bedrooms Above Ground: 3
Bedrooms Below Ground: 0
Dimensions: —
Floor Type: Wood Laminate
Dimensions: —
Floor Type: Wood Laminate
Full Bathrooms: 2
Bathroom Amenities: —
Bathroom in Basement: 0
Rooms: No additional rooms
Basement Description: None
Other Specifics
| 1 | |
| Concrete Perimeter | |
| Asphalt | |
| Deck, Porch | |
| Common Grounds | |
| COMMON | |
| — | |
| Full | |
| Vaulted/Cathedral Ceilings, Wood Laminate Floors, First Floor Bedroom, First Floor Laundry, First Floor Full Bath | |
| Range, Dishwasher, Refrigerator, Washer, Dryer, Disposal | |
| Not in DB | |
| — | |
| — | |
| Park, Pool | |
| — |
Tax History
| Year | Property Taxes |
|---|---|
| 2015 | $2,026 |
Contact Agent
Nearby Similar Homes
Nearby Sold Comparables
Contact Agent
Listing Provided By
RE/MAX City

