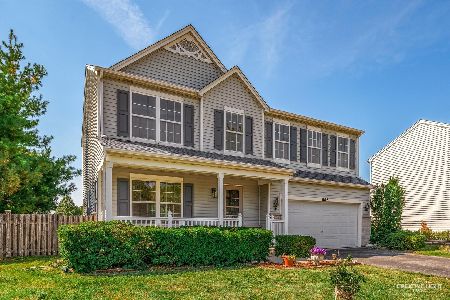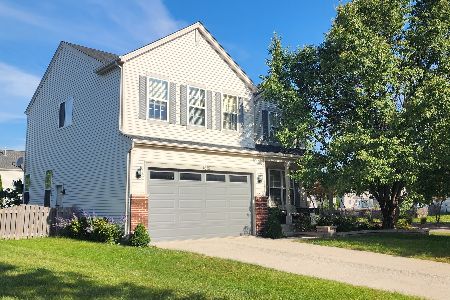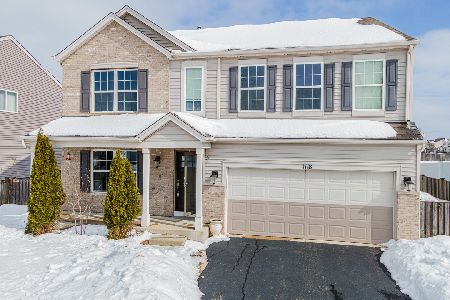1716 Silver Ridge Drive, Plainfield, Illinois 60586
$255,000
|
Sold
|
|
| Status: | Closed |
| Sqft: | 2,396 |
| Cost/Sqft: | $108 |
| Beds: | 4 |
| Baths: | 3 |
| Year Built: | 2005 |
| Property Taxes: | $6,216 |
| Days On Market: | 2694 |
| Lot Size: | 0,18 |
Description
**** PRICE REDUCED**** 2400 Sq Ft. beautiful home located in Caton Ridge Subdivision. 5 large bedrooms w/ ceiling fans. All new hardwood flooring. Professionally painted. Combined living/dining room, family room, large updated kitchen w/ new stainless steel appliances. Oak cabinets, granite counter tops w/ back splash & walk-in pantry. Master bedroom features walk-in closet. New full master bath w/ double sinks, separate shower and tub. Spacious loft with a 2nd floor laundry room. The home has a finished basement, a two car garage, a concrete patio w/ fenced-in backyard. South Plainfield School District 202. Show this lovely move-in ready home with confidence!
Property Specifics
| Single Family | |
| — | |
| — | |
| 2005 | |
| Full | |
| COVENTRY | |
| No | |
| 0.18 |
| Will | |
| Caton Ridge | |
| 47 / Quarterly | |
| Lake Rights | |
| Public | |
| Public Sewer | |
| 10069196 | |
| 0603314030410000 |
Property History
| DATE: | EVENT: | PRICE: | SOURCE: |
|---|---|---|---|
| 10 Sep, 2010 | Sold | $150,000 | MRED MLS |
| 23 Aug, 2010 | Under contract | $162,500 | MRED MLS |
| — | Last price change | $169,900 | MRED MLS |
| 23 Jun, 2010 | Listed for sale | $169,900 | MRED MLS |
| 30 Sep, 2013 | Sold | $175,000 | MRED MLS |
| 24 Aug, 2013 | Under contract | $179,000 | MRED MLS |
| 14 Aug, 2013 | Listed for sale | $179,000 | MRED MLS |
| 13 Apr, 2018 | Sold | $185,000 | MRED MLS |
| 27 Nov, 2017 | Under contract | $190,000 | MRED MLS |
| 1 Nov, 2017 | Listed for sale | $190,000 | MRED MLS |
| 16 May, 2019 | Sold | $255,000 | MRED MLS |
| 4 Apr, 2019 | Under contract | $259,900 | MRED MLS |
| — | Last price change | $263,400 | MRED MLS |
| 1 Sep, 2018 | Listed for sale | $277,000 | MRED MLS |
Room Specifics
Total Bedrooms: 5
Bedrooms Above Ground: 4
Bedrooms Below Ground: 1
Dimensions: —
Floor Type: Wood Laminate
Dimensions: —
Floor Type: Wood Laminate
Dimensions: —
Floor Type: Wood Laminate
Dimensions: —
Floor Type: —
Full Bathrooms: 3
Bathroom Amenities: Separate Shower,Double Sink,Soaking Tub
Bathroom in Basement: 0
Rooms: Breakfast Room,Loft,Bedroom 5
Basement Description: Partially Finished
Other Specifics
| 2 | |
| Concrete Perimeter | |
| Asphalt | |
| Patio, Storms/Screens | |
| — | |
| 62.50 X 125 | |
| — | |
| Full | |
| Wood Laminate Floors, Second Floor Laundry | |
| Range, Microwave, Dishwasher, Refrigerator, Disposal, Stainless Steel Appliance(s) | |
| Not in DB | |
| Sidewalks, Street Lights, Street Paved | |
| — | |
| — | |
| — |
Tax History
| Year | Property Taxes |
|---|---|
| 2010 | $5,239 |
| 2013 | $4,806 |
| 2018 | $6,115 |
| 2019 | $6,216 |
Contact Agent
Nearby Similar Homes
Nearby Sold Comparables
Contact Agent
Listing Provided By
Coldwell Banker Residential










