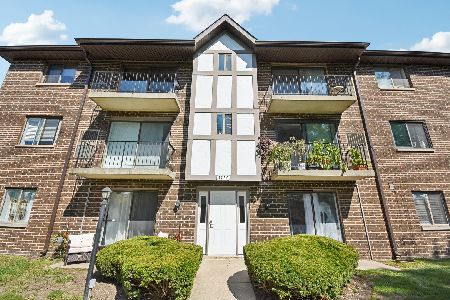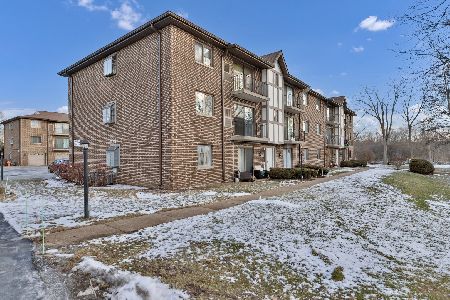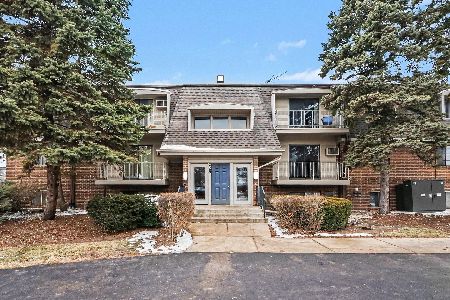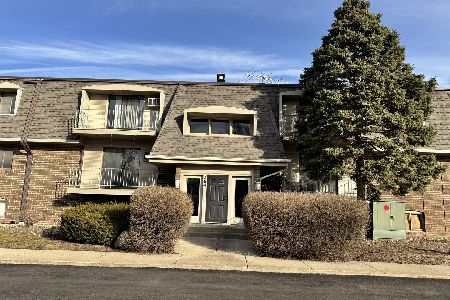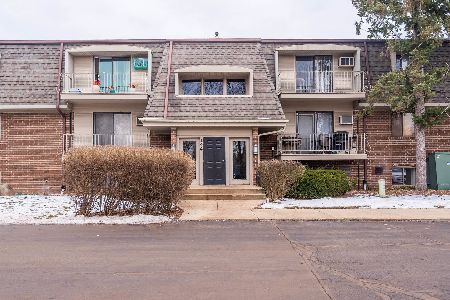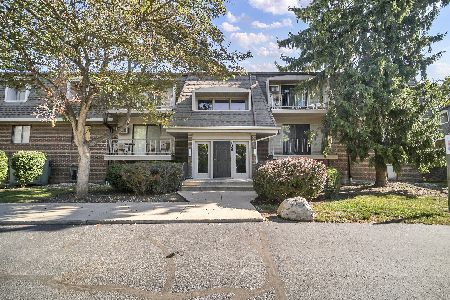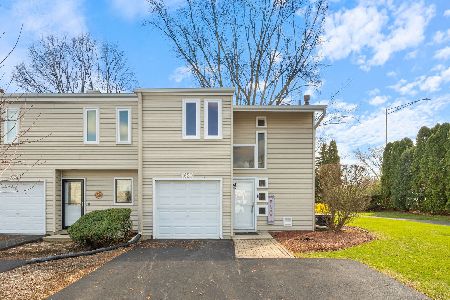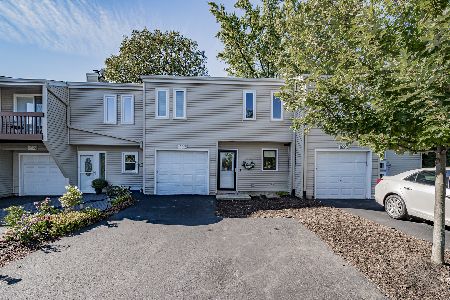1716 Washington Street, Naperville, Illinois 60565
$205,000
|
Sold
|
|
| Status: | Closed |
| Sqft: | 1,400 |
| Cost/Sqft: | $143 |
| Beds: | 3 |
| Baths: | 2 |
| Year Built: | 1985 |
| Property Taxes: | $2,980 |
| Days On Market: | 1732 |
| Lot Size: | 0,00 |
Description
WoW! Move in ready, freshly painted 3 bedroom condo with 2 FULL baths! HUGE oversized ATTACHED 2 car garage with storage and is HEATED (garage heat paid by association!!). Newer luxury vinyl plank flooring & just professionally painted neutral throughout. 2 balconies and the DuPage River Trail is attached to the development. Stroll the river or tackle the entire 33 miles of trails. Flexible floorplan with 3rd bedroom that would make a great private office with big walk-in closet. Bright white kitchen with newer GE appliances (including 5 burner gas range!), new lighting and a view of the river. Large dining room with recessed lighting and view of the fireplace is open to the enormous Living room/family room. Very private Master Bedroom with walk-in closet and private en-suite with luxurious soaker tub. In unit laundry, gas heat & central air. Awesome location just south of 75th St with great Naperville 203 schools. Super quiet development with strong HOA, new roof, gutters & soffits 2019, exterior brick work and new limestone window sills 2020, exterior wood trim replacement & painting underway, next on the list is the common interior stairwells. Only 4 units in each section, so it's just you and 3 other units with access to your stairwell! Mailboxes are inside! No water bill, it's included! And don't forget the luxury of having interior access to your garage, great storage in a heated space and no going outside to get to your cars!!! With room for bikes and maybe a kayak to hit the river?!
Property Specifics
| Condos/Townhomes | |
| 3 | |
| — | |
| 1985 | |
| None | |
| — | |
| No | |
| — |
| Du Page | |
| — | |
| 323 / Monthly | |
| Water,Insurance,Exterior Maintenance,Lawn Care,Snow Removal,Other | |
| Lake Michigan | |
| Public Sewer | |
| 11109301 | |
| 0831216006 |
Nearby Schools
| NAME: | DISTRICT: | DISTANCE: | |
|---|---|---|---|
|
Grade School
Maplebrook Elementary School |
203 | — | |
|
Middle School
Lincoln Junior High School |
203 | Not in DB | |
|
High School
Naperville Central High School |
203 | Not in DB | |
Property History
| DATE: | EVENT: | PRICE: | SOURCE: |
|---|---|---|---|
| 19 Jul, 2021 | Sold | $205,000 | MRED MLS |
| 4 Jun, 2021 | Under contract | $200,000 | MRED MLS |
| 3 Jun, 2021 | Listed for sale | $200,000 | MRED MLS |
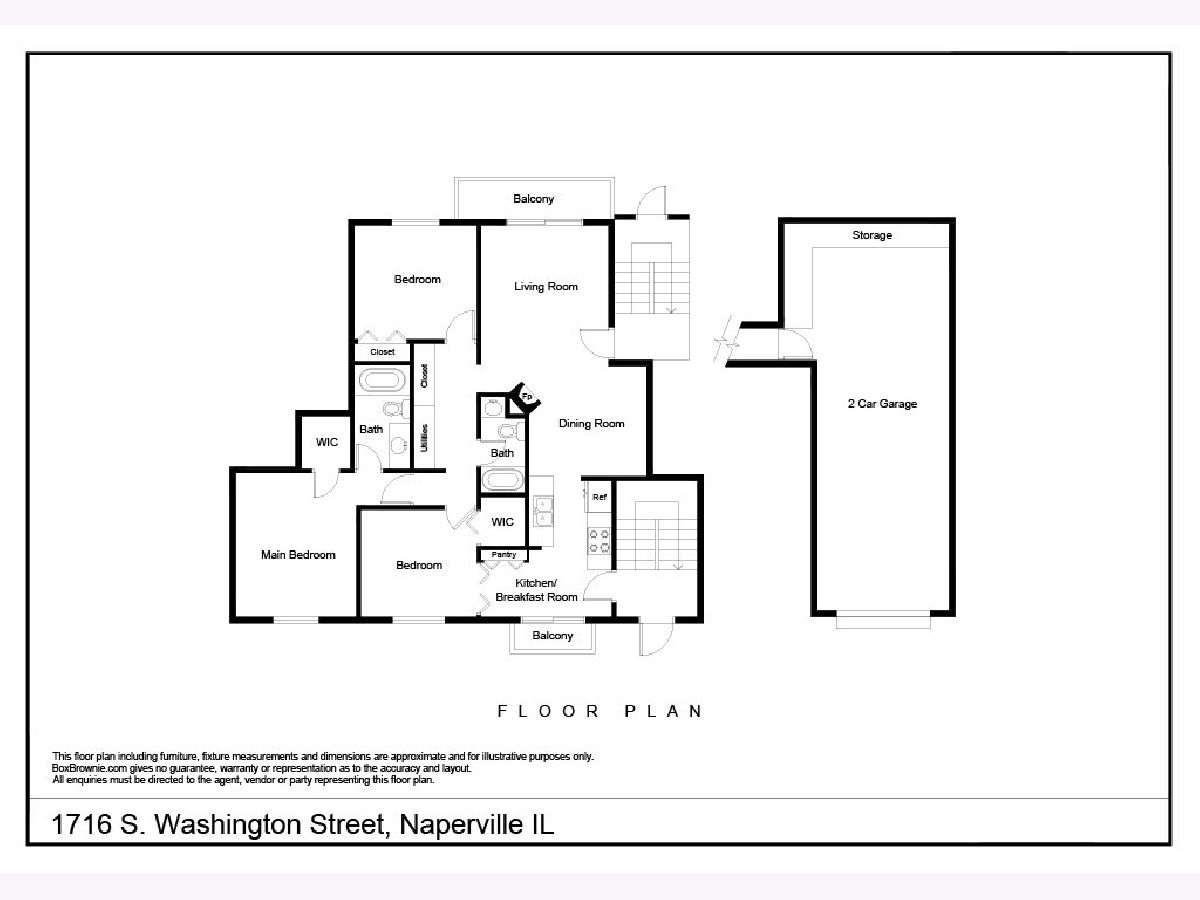
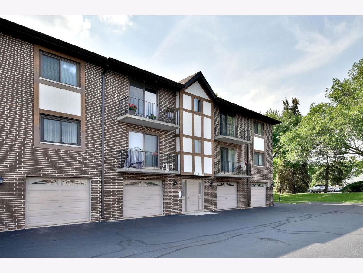
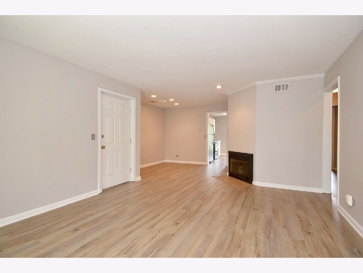
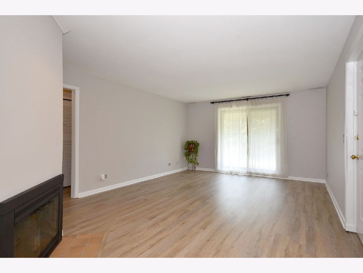
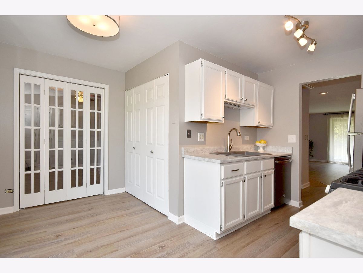
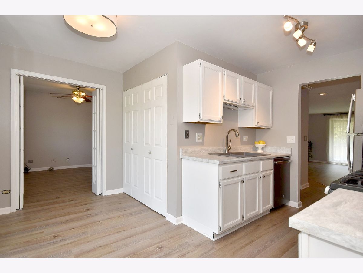
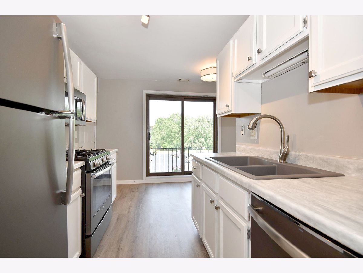
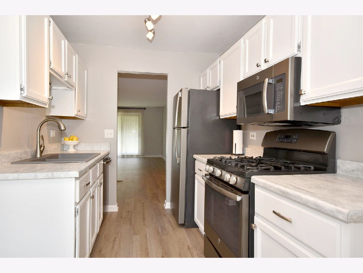
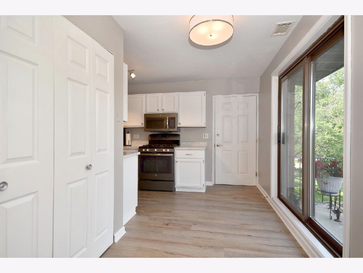
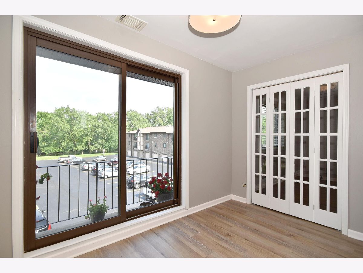
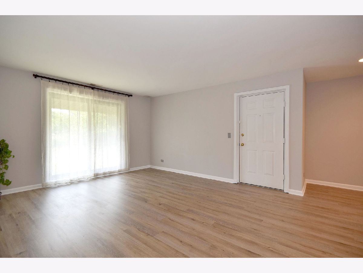
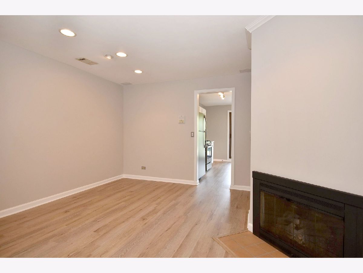
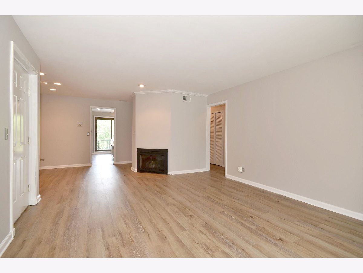
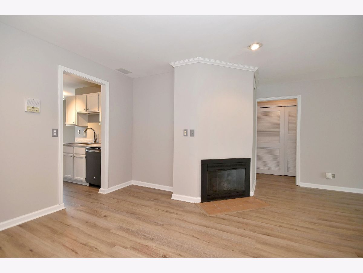
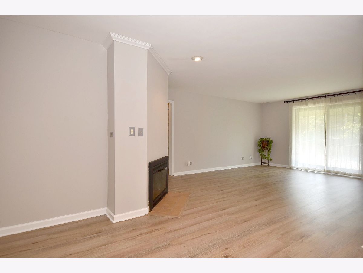
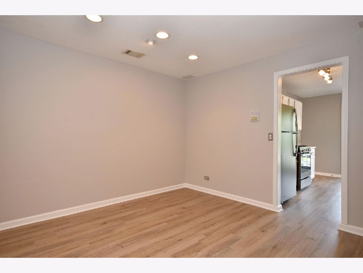
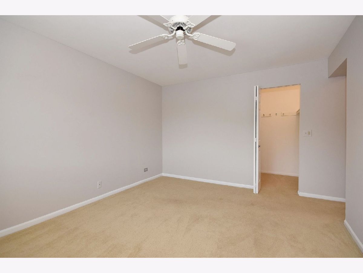
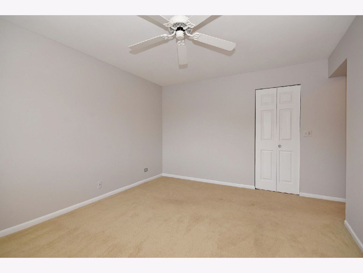
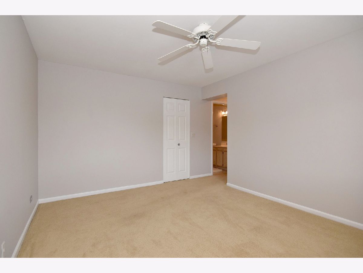
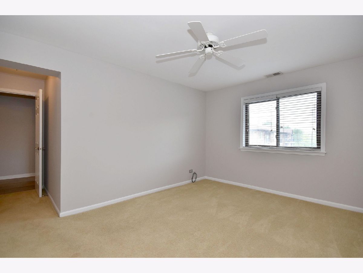
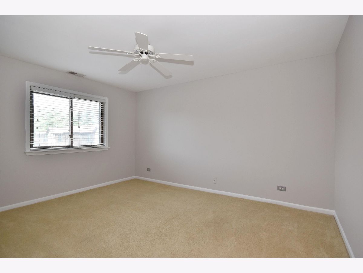
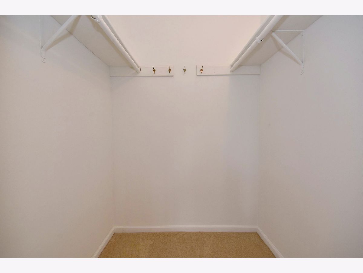
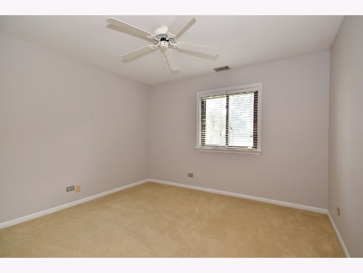
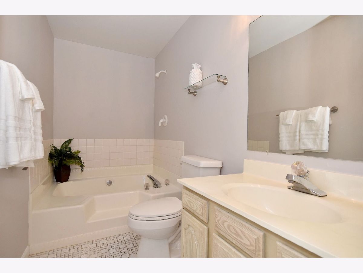
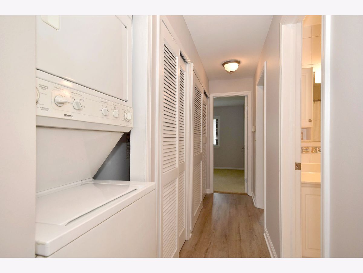
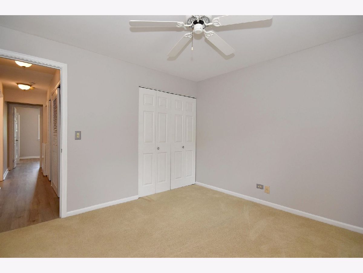
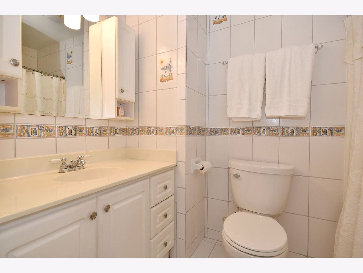
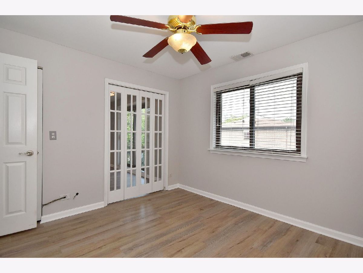
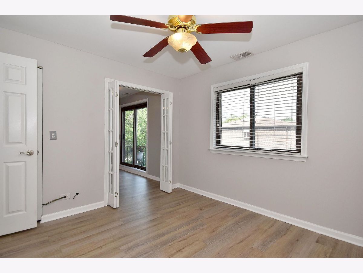
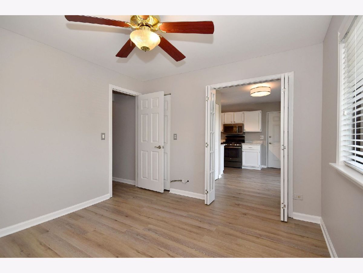
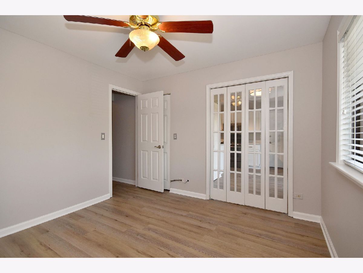
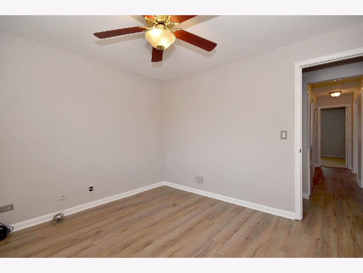
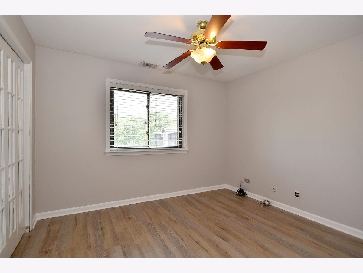
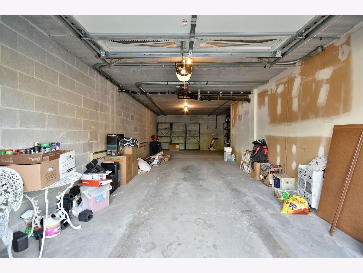
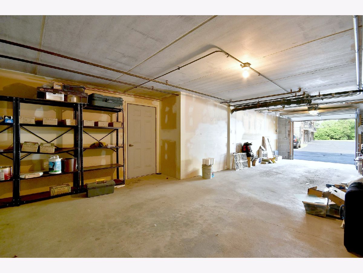
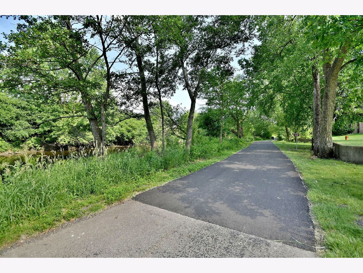
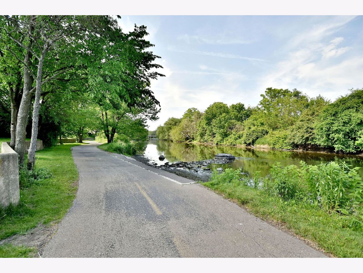
Room Specifics
Total Bedrooms: 3
Bedrooms Above Ground: 3
Bedrooms Below Ground: 0
Dimensions: —
Floor Type: Wood Laminate
Dimensions: —
Floor Type: Carpet
Full Bathrooms: 2
Bathroom Amenities: Garden Tub
Bathroom in Basement: 0
Rooms: No additional rooms
Basement Description: None
Other Specifics
| 2 | |
| — | |
| — | |
| Balcony | |
| — | |
| COMMON | |
| — | |
| Full | |
| First Floor Laundry | |
| Range, Microwave, Dishwasher, Refrigerator, Washer, Dryer, Disposal | |
| Not in DB | |
| — | |
| — | |
| — | |
| Attached Fireplace Doors/Screen, Gas Log |
Tax History
| Year | Property Taxes |
|---|---|
| 2021 | $2,980 |
Contact Agent
Nearby Similar Homes
Nearby Sold Comparables
Contact Agent
Listing Provided By
Keller Williams Infinity

