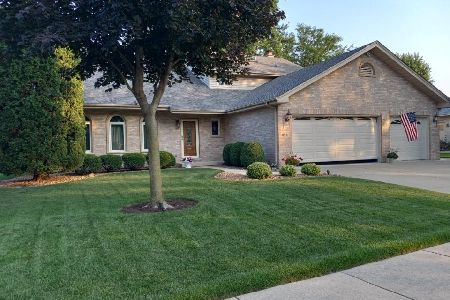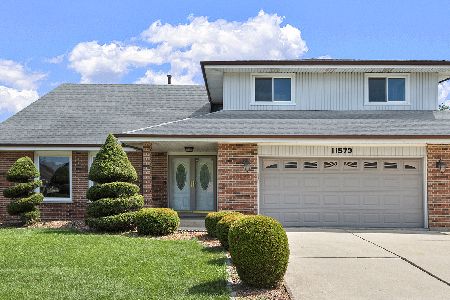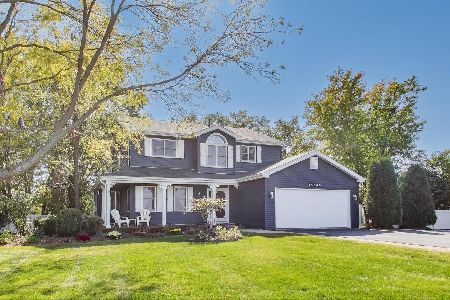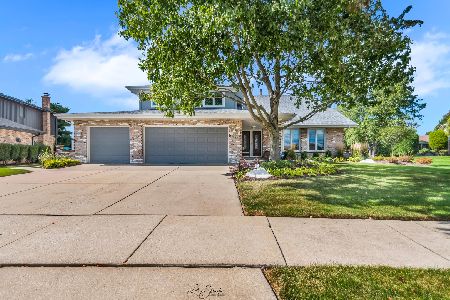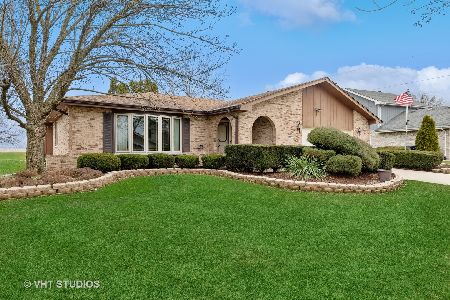17162 Brushwood Lane, Orland Park, Illinois 60467
$400,000
|
Sold
|
|
| Status: | Closed |
| Sqft: | 3,350 |
| Cost/Sqft: | $127 |
| Beds: | 5 |
| Baths: | 4 |
| Year Built: | 1988 |
| Property Taxes: | $7,712 |
| Days On Market: | 2442 |
| Lot Size: | 0,33 |
Description
Stunning home in an ideal location offering spacious living, perfect for today's lifestyle. Beautiful renovation with luxury finishes. Gorgeous foyer that opens to a grand staircase and living room that leads to a formal dining room. This home features a cooks dream kitchen with custom cabinets and stainless steel appliances. The bright airy breakfast area opens to the family room with fireplace. Comfortable master retreat with inviting spa inspired en-suite with elegant interior design. Four additional bedrooms with one on the main level with full bath. Meticulously maintained, attention to detail and gleaming hardwood floors throughout. Expansive lower level with recreation area and plenty of storage. Over sized lot with professionally landscaped yard and in-ground pool, the ultimate in outdoor living and entertaining. Three car attached garage. Open land in back of home. Newer roof, windows, furnace and central air. This home has it all!
Property Specifics
| Single Family | |
| — | |
| — | |
| 1988 | |
| Partial | |
| CUSTOM FANE | |
| No | |
| 0.33 |
| Cook | |
| Brook Hills | |
| 55 / Annual | |
| Other | |
| Lake Michigan | |
| Public Sewer | |
| 10377950 | |
| 27303020100000 |
Property History
| DATE: | EVENT: | PRICE: | SOURCE: |
|---|---|---|---|
| 30 Sep, 2019 | Sold | $400,000 | MRED MLS |
| 19 Aug, 2019 | Under contract | $424,900 | MRED MLS |
| — | Last price change | $434,900 | MRED MLS |
| 13 May, 2019 | Listed for sale | $439,900 | MRED MLS |
| 13 Mar, 2023 | Sold | $605,000 | MRED MLS |
| 6 Feb, 2023 | Under contract | $599,000 | MRED MLS |
| 3 Feb, 2023 | Listed for sale | $599,000 | MRED MLS |
Room Specifics
Total Bedrooms: 5
Bedrooms Above Ground: 5
Bedrooms Below Ground: 0
Dimensions: —
Floor Type: Hardwood
Dimensions: —
Floor Type: Hardwood
Dimensions: —
Floor Type: Hardwood
Dimensions: —
Floor Type: —
Full Bathrooms: 4
Bathroom Amenities: Whirlpool,Separate Shower,Double Sink,Soaking Tub
Bathroom in Basement: 1
Rooms: Bedroom 5,Loft,Recreation Room,Foyer
Basement Description: Finished,Crawl
Other Specifics
| 3 | |
| Concrete Perimeter | |
| Concrete | |
| Patio, In Ground Pool | |
| — | |
| 72X169X115X201 | |
| — | |
| Full | |
| Vaulted/Cathedral Ceilings, Skylight(s), Hardwood Floors, First Floor Bedroom, First Floor Laundry, First Floor Full Bath | |
| Microwave, Dishwasher, Refrigerator, Washer, Dryer, Disposal, Stainless Steel Appliance(s), Cooktop, Built-In Oven | |
| Not in DB | |
| Sidewalks, Street Lights, Street Paved | |
| — | |
| — | |
| Gas Log |
Tax History
| Year | Property Taxes |
|---|---|
| 2019 | $7,712 |
| 2023 | $9,279 |
Contact Agent
Nearby Similar Homes
Nearby Sold Comparables
Contact Agent
Listing Provided By
Coldwell Banker Residential

