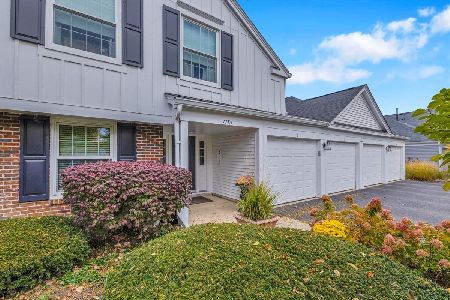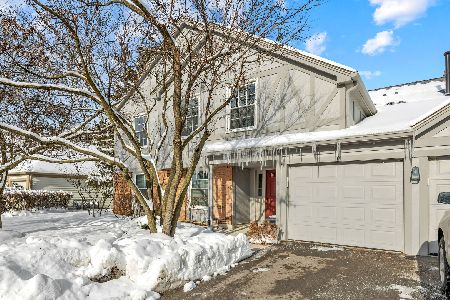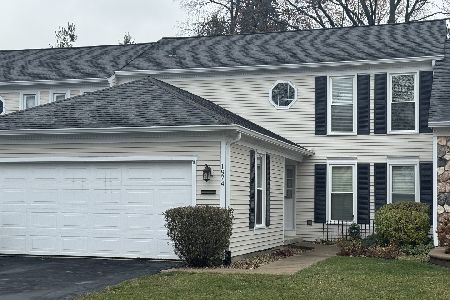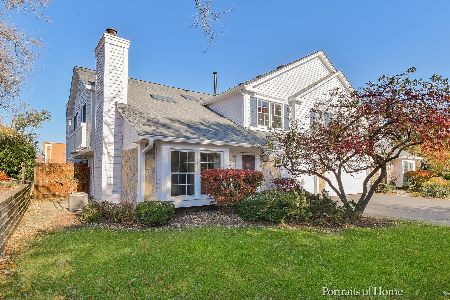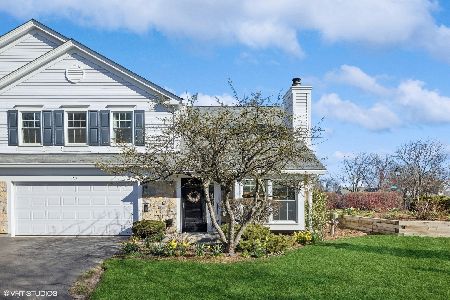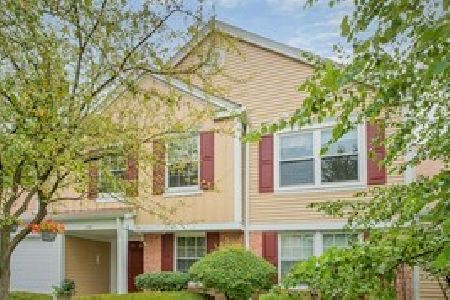1717 Ardmore Lane, Wheaton, Illinois 60189
$260,000
|
Sold
|
|
| Status: | Closed |
| Sqft: | 1,226 |
| Cost/Sqft: | $204 |
| Beds: | 2 |
| Baths: | 2 |
| Year Built: | 1984 |
| Property Taxes: | $3,686 |
| Days On Market: | 467 |
| Lot Size: | 0,00 |
Description
Highly coveted two-story end unit in Adare Farm. Stepping into this home you're greeted with abundant natural light from the skylight and vaulted ceiling, open space and cozy gas fireplace. Through the sliding glass door the sunny dining area leads to the private patio. The kitchen offers abundant counter space with convenient eating bar, plenty of cabinet space. Through the kitchen you'll find the 1st floor laundry, powder room and attached garage entry. The garage has additional storage shelves and interior water spigot. The 2nd floor offers a large primary bedroom with walk in closet. The guest bedroom features a sliding glass door and vaulted ceiling. Huge full bath has two separate sinks and counters with full mirrors, cabinet storage, large soaking tub and private shower/commode closet. There is plenty of closet space, additional storage beneath the staircase, and new water heater. This end unit is located on a quiet interior street just minutes from parks, bike trails, walking paths and downtown Wheaton. Hurley Park, and Madison Elementary, and tennis courts are nearby. This home is being sold AS-IS, offering an incredible opportunity to personalize and make it your own.
Property Specifics
| Condos/Townhomes | |
| 2 | |
| — | |
| 1984 | |
| — | |
| END UNIT | |
| No | |
| — |
| — | |
| Adare Farms | |
| 415 / Monthly | |
| — | |
| — | |
| — | |
| 12195756 | |
| 0519211102 |
Nearby Schools
| NAME: | DISTRICT: | DISTANCE: | |
|---|---|---|---|
|
Grade School
Madison Elementary School |
200 | — | |
|
Middle School
Edison Middle School |
200 | Not in DB | |
|
High School
Wheaton Warrenville South H S |
200 | Not in DB | |
Property History
| DATE: | EVENT: | PRICE: | SOURCE: |
|---|---|---|---|
| 12 Jan, 2022 | Sold | $189,900 | MRED MLS |
| 21 Nov, 2021 | Under contract | $199,900 | MRED MLS |
| 12 Nov, 2021 | Listed for sale | $199,900 | MRED MLS |
| 19 Nov, 2024 | Sold | $260,000 | MRED MLS |
| 27 Oct, 2024 | Under contract | $250,000 | MRED MLS |
| 23 Oct, 2024 | Listed for sale | $250,000 | MRED MLS |
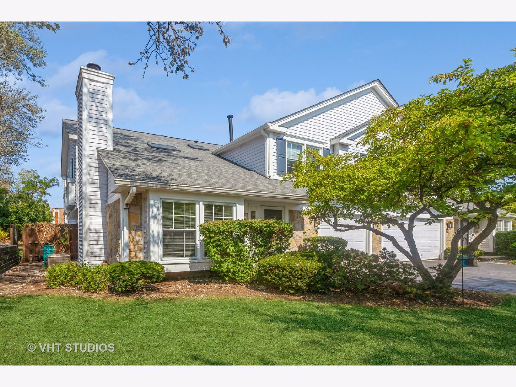
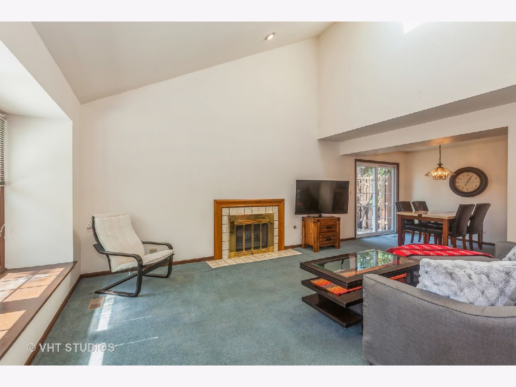
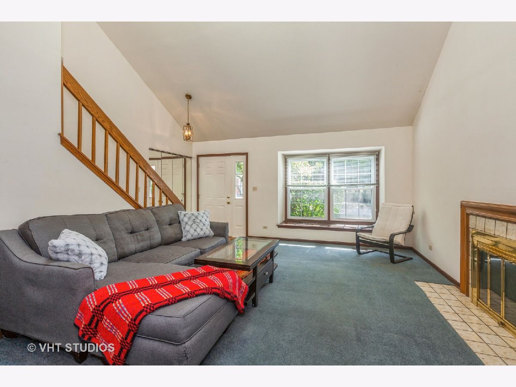
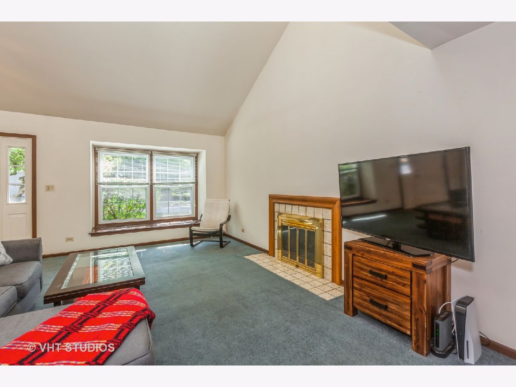
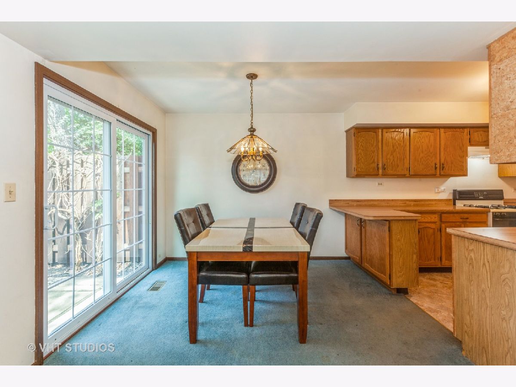
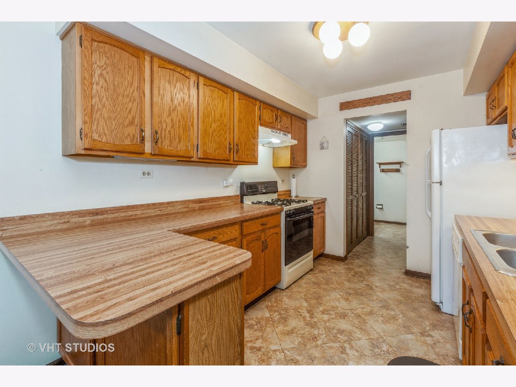
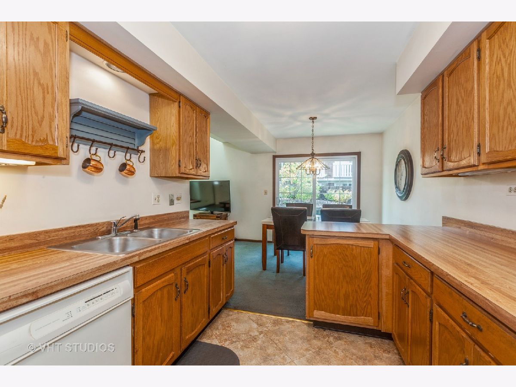
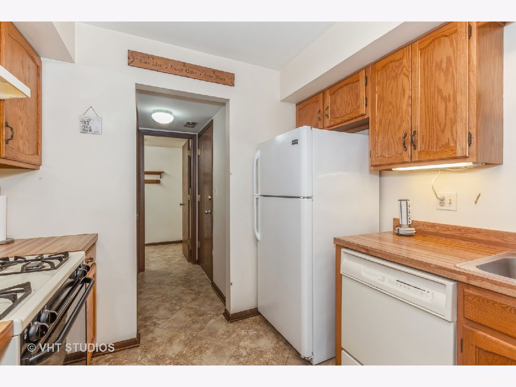
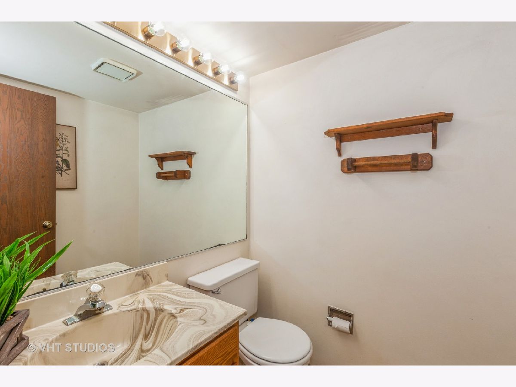
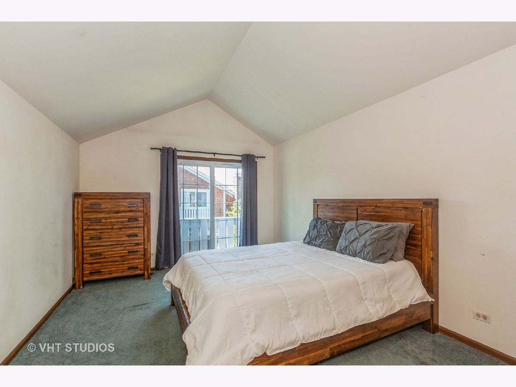
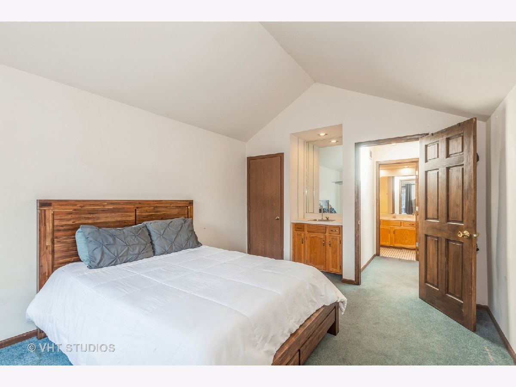
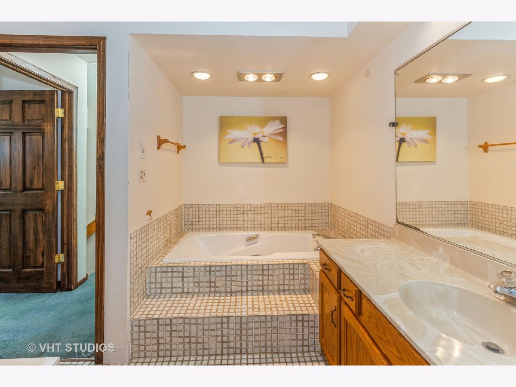
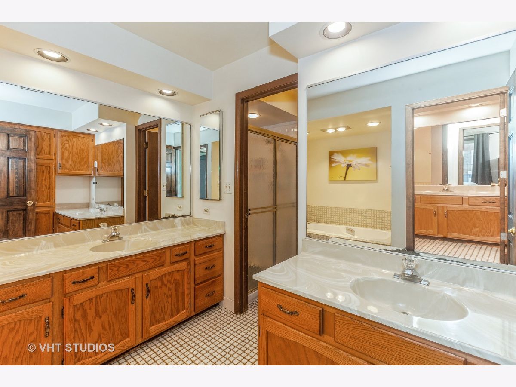
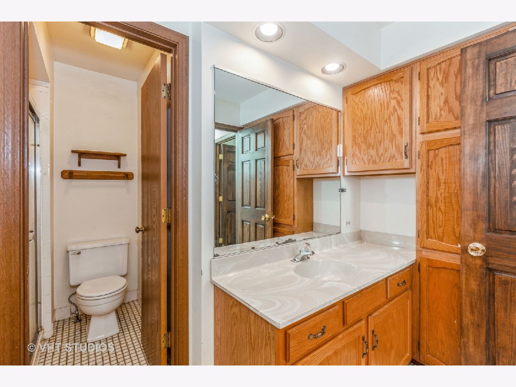
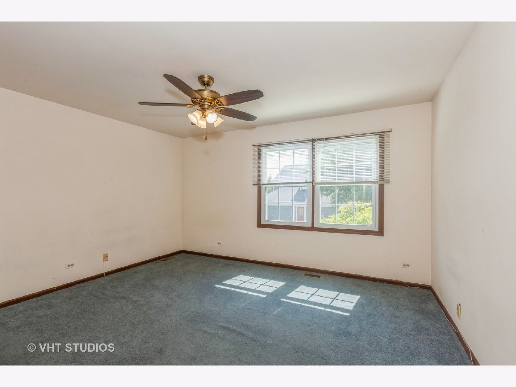
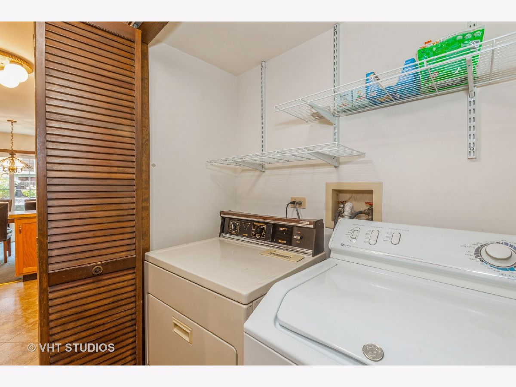
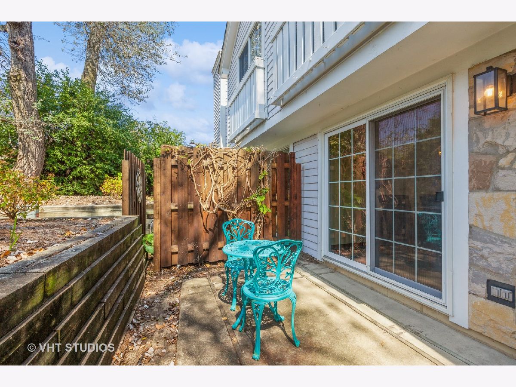
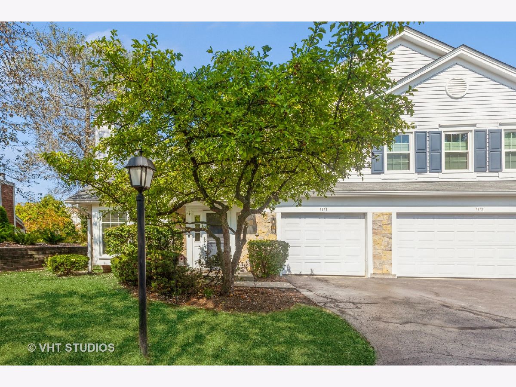
Room Specifics
Total Bedrooms: 2
Bedrooms Above Ground: 2
Bedrooms Below Ground: 0
Dimensions: —
Floor Type: —
Full Bathrooms: 2
Bathroom Amenities: Separate Shower,Double Sink,Soaking Tub
Bathroom in Basement: 0
Rooms: —
Basement Description: None
Other Specifics
| 1 | |
| — | |
| Asphalt | |
| — | |
| — | |
| COMMON | |
| — | |
| — | |
| — | |
| — | |
| Not in DB | |
| — | |
| — | |
| — | |
| — |
Tax History
| Year | Property Taxes |
|---|---|
| 2022 | $3,997 |
| 2024 | $3,686 |
Contact Agent
Nearby Similar Homes
Nearby Sold Comparables
Contact Agent
Listing Provided By
Baird & Warner

