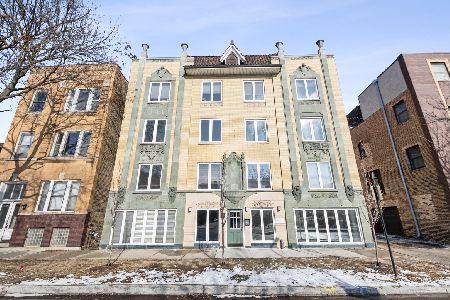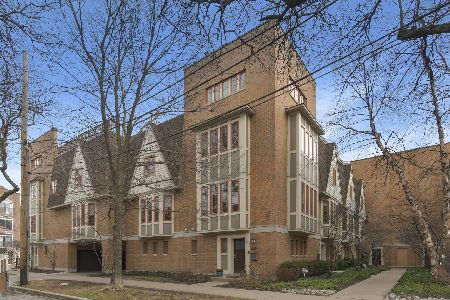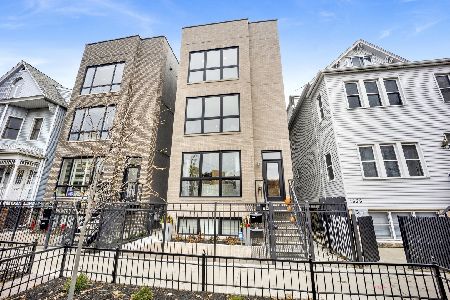1717 Belmont Avenue, Lake View, Chicago, Illinois 60657
$635,000
|
Sold
|
|
| Status: | Closed |
| Sqft: | 0 |
| Cost/Sqft: | — |
| Beds: | 3 |
| Baths: | 3 |
| Year Built: | 1998 |
| Property Taxes: | $9,243 |
| Days On Market: | 3618 |
| Lot Size: | 0,00 |
Description
Spacious and charming 4 story, 3bd/2.1ba TH in sought after Burley District. Gourmet kitchen w/ stainless steel appliances, granite counters, large island w/seating/room for entertaining, and opens out to courtyard facing balcony via sliding glass doors. Bay window and gas fireplace in living room bring natural light and coziness to main floor. All three bedrooms on the third floor. Master suite accommodates king sized bed, has walk-in closet with organizers, and master bath offers double sink counter plus spa shower with all over body spray. Plentiful storage space with an entryway mudroom, oversized coat closet, linen closet, additional cabinets in the kitchen island, small pantry in kitchen, and closet organizers in the bedrooms. Head to fourth floor for a bonus office/rec room that leads to enormous rooftop deck. Two car garage with direct unit access included. Gated entry/community provides extra security. Easy access to Lakeview, Roscoe Village, Southport Corridor.
Property Specifics
| Condos/Townhomes | |
| 4 | |
| — | |
| 1998 | |
| None | |
| — | |
| No | |
| — |
| Cook | |
| — | |
| 150 / Monthly | |
| Security,Exterior Maintenance,Lawn Care,Snow Removal | |
| Public | |
| Public Sewer | |
| 09173692 | |
| 14302030560000 |
Nearby Schools
| NAME: | DISTRICT: | DISTANCE: | |
|---|---|---|---|
|
Grade School
Burley Elementary School |
299 | — | |
Property History
| DATE: | EVENT: | PRICE: | SOURCE: |
|---|---|---|---|
| 6 Jun, 2013 | Sold | $590,000 | MRED MLS |
| 7 Apr, 2013 | Under contract | $599,000 | MRED MLS |
| 27 Mar, 2013 | Listed for sale | $599,000 | MRED MLS |
| 29 Apr, 2016 | Sold | $635,000 | MRED MLS |
| 25 Mar, 2016 | Under contract | $635,000 | MRED MLS |
| 23 Mar, 2016 | Listed for sale | $635,000 | MRED MLS |
Room Specifics
Total Bedrooms: 3
Bedrooms Above Ground: 3
Bedrooms Below Ground: 0
Dimensions: —
Floor Type: Carpet
Dimensions: —
Floor Type: Carpet
Full Bathrooms: 3
Bathroom Amenities: Double Sink
Bathroom in Basement: 0
Rooms: Den,Deck,Office
Basement Description: None
Other Specifics
| 2 | |
| Concrete Perimeter | |
| Brick | |
| Deck, Roof Deck | |
| — | |
| COMMON | |
| — | |
| Full | |
| Skylight(s), Hardwood Floors, Laundry Hook-Up in Unit, Storage | |
| Range, Microwave, Dishwasher, Refrigerator, Washer, Dryer, Disposal | |
| Not in DB | |
| — | |
| — | |
| — | |
| — |
Tax History
| Year | Property Taxes |
|---|---|
| 2013 | $7,996 |
| 2016 | $9,243 |
Contact Agent
Nearby Similar Homes
Nearby Sold Comparables
Contact Agent
Listing Provided By
@properties









