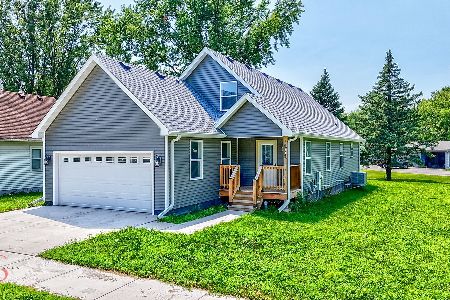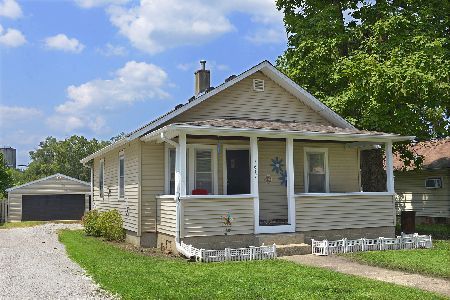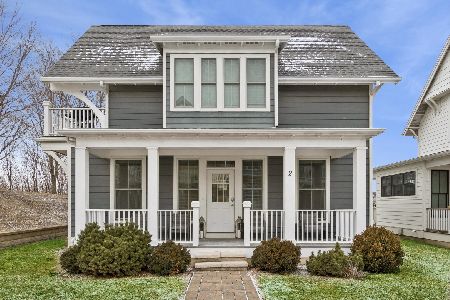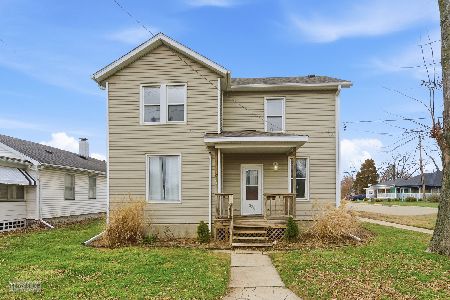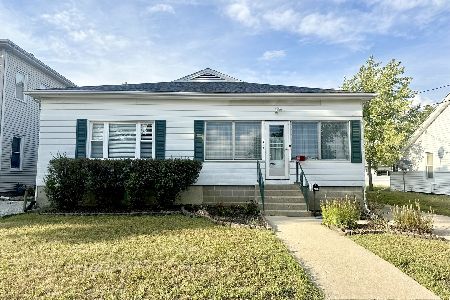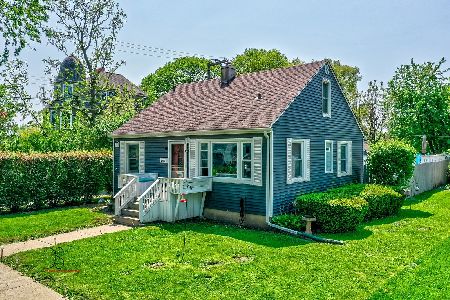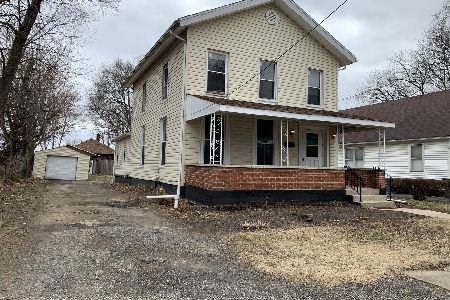1717 Clinton Street, Ottawa, Illinois 61350
$117,500
|
Sold
|
|
| Status: | Closed |
| Sqft: | 1,120 |
| Cost/Sqft: | $116 |
| Beds: | 3 |
| Baths: | 2 |
| Year Built: | — |
| Property Taxes: | $2,297 |
| Days On Market: | 5387 |
| Lot Size: | 0,10 |
Description
Very tastefully decorated and well cared for North side 3 bedroom Cape Cod. Living room w/hardwood floors, eat in Kitchen, white cabinetry w/tile back splash, 1st floor full bath, 2 bedrooms down and 3rd bedroom up with extra storage. Partially finished Lower Level w/13x25 Family Room with open staircase, shower and laundry. Private fenced back yard, 2 1/2 car garage with alley access. Large patio and MUCH MUCH MORE!
Property Specifics
| Single Family | |
| — | |
| — | |
| — | |
| Full | |
| — | |
| No | |
| 0.1 |
| La Salle | |
| — | |
| 0 / Not Applicable | |
| None | |
| Public | |
| Public Sewer | |
| 07786263 | |
| 2102409016 |
Nearby Schools
| NAME: | DISTRICT: | DISTANCE: | |
|---|---|---|---|
|
Grade School
Jefferson Elementary: K-4th Grad |
141 | — | |
|
Middle School
Shepherd Middle School |
141 | Not in DB | |
|
High School
Ottawa Township High School |
140 | Not in DB | |
|
Alternate Elementary School
Central Elementary: 5th And 6th |
— | Not in DB | |
Property History
| DATE: | EVENT: | PRICE: | SOURCE: |
|---|---|---|---|
| 16 Aug, 2007 | Sold | $122,000 | MRED MLS |
| 2 Jul, 2007 | Under contract | $126,900 | MRED MLS |
| — | Last price change | $129,900 | MRED MLS |
| 23 Apr, 2007 | Listed for sale | $129,900 | MRED MLS |
| 5 Jul, 2011 | Sold | $117,500 | MRED MLS |
| 12 Jun, 2011 | Under contract | $129,500 | MRED MLS |
| — | Last price change | $135,000 | MRED MLS |
| 20 Apr, 2011 | Listed for sale | $130,000 | MRED MLS |
| 1 Jul, 2022 | Sold | $152,000 | MRED MLS |
| 22 May, 2022 | Under contract | $145,000 | MRED MLS |
| 16 May, 2022 | Listed for sale | $145,000 | MRED MLS |
Room Specifics
Total Bedrooms: 3
Bedrooms Above Ground: 3
Bedrooms Below Ground: 0
Dimensions: —
Floor Type: Hardwood
Dimensions: —
Floor Type: Carpet
Full Bathrooms: 2
Bathroom Amenities: —
Bathroom in Basement: 1
Rooms: No additional rooms
Basement Description: Partially Finished
Other Specifics
| 2 | |
| — | |
| — | |
| Patio, Storms/Screens | |
| Corner Lot,Fenced Yard,Landscaped | |
| 40X117 | |
| — | |
| None | |
| Hardwood Floors, First Floor Bedroom, First Floor Full Bath | |
| Range, Microwave, Dishwasher | |
| Not in DB | |
| Street Lights, Street Paved | |
| — | |
| — | |
| — |
Tax History
| Year | Property Taxes |
|---|---|
| 2007 | $1,771 |
| 2011 | $2,297 |
| 2022 | $2,100 |
Contact Agent
Nearby Similar Homes
Nearby Sold Comparables
Contact Agent
Listing Provided By
Coldwell Banker The Real Estate Group

