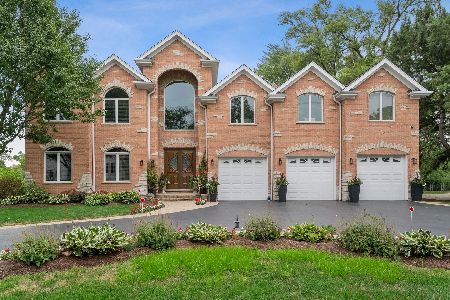1717 Elmdale Avenue, Glenview, Illinois 60026
$635,000
|
Sold
|
|
| Status: | Closed |
| Sqft: | 3,684 |
| Cost/Sqft: | $184 |
| Beds: | 4 |
| Baths: | 5 |
| Year Built: | 1957 |
| Property Taxes: | $12,469 |
| Days On Market: | 2002 |
| Lot Size: | 0,65 |
Description
Amazing value for this sprawling four-bedroom, five full bathroom home on close to 34 of an acre in Glenview. Enjoyed award winning schools while being a short walk to the Glen Town Center with shops, restaurants, bars, and movie theatre. A brick paver driveway leads to the brick home with an extremely rare three car garage and blue stone stairs up to the door. The entry with a convenient guest coat closet opens to a spacious living room with new hardwood floors, a pretty front window for natural light, and two light fixtures. The new hardwood floors flow into a huge dining room area with room for any size table, a modern light fixture, and a window overlooking the beautiful large backyard. The living room and dining room both connect to an eat-in kitchen with hardwood floors, maple cabinets, granite countertops, and stainless-steel appliances. Plenty of room to entertain with a center island as well as space for a table. In addition, there is a bedroom/office on this level with new hardwood floors, a large closet, window, and ceiling fan. Conveniently found outside the bedroom is a full bathroom with diagonal 12x12 floor tiles, corner shower, and a pedestal sink. A few steps down from the main living space is a large family room with new hardwood floors, a corner wood burning/gas start fireplace, two ceiling fans, and a sliding door out to one of two brick paver patios. The upper level of the home has three en-suite bedrooms. The first bedroom has wood-laminate flooring, vaulted ceiling, two good-sized closets, and an en-suite bathroom with ceramic tile floor, white vanity, and whirlpool tub with glass door. The second family bedroom has Pergo flooring, good-sized closet, ceiling fan, and a tub/shower with neutral surround and white vanity. The large master bedroom has neutral carpet and three closets including a walk- in closet. The spa-like master bathroom features a whirlpool tub, separate shower, and double sink vanity. Further expanding the living space is a large finished basement with the possibility of being an in-law suite with separate entrance. The basement includes a large second family room with gray carpet and a separate room for an office/play room. A second kitchen in the lower level includes white cabinets, Corian countertops, and white appliances. In addition, there is a laundry room and another full bathroom with stand-up shower. Be the envy of all your friends with this amazing backyard for the summer. With close to 34 of an acre of land the yard offers endless possibilities with two brick paver patios, a firepit, two playsets, and a shed for storage. Plenty of room for a pool, sports court, etc. Just move in and enjoy this home inside and out!
Property Specifics
| Single Family | |
| — | |
| — | |
| 1957 | |
| Walkout | |
| — | |
| No | |
| 0.65 |
| Cook | |
| — | |
| 0 / Not Applicable | |
| None | |
| Lake Michigan,Public | |
| Public Sewer | |
| 10796445 | |
| 04283010260000 |
Nearby Schools
| NAME: | DISTRICT: | DISTANCE: | |
|---|---|---|---|
|
Grade School
Westbrook Elementary School |
34 | — | |
|
Middle School
Attea Middle School |
34 | Not in DB | |
|
High School
Glenbrook South High School |
225 | Not in DB | |
Property History
| DATE: | EVENT: | PRICE: | SOURCE: |
|---|---|---|---|
| 6 Aug, 2010 | Sold | $404,000 | MRED MLS |
| 7 Jul, 2010 | Under contract | $404,000 | MRED MLS |
| — | Last price change | $459,000 | MRED MLS |
| 17 Feb, 2009 | Listed for sale | $799,000 | MRED MLS |
| 6 Jul, 2018 | Sold | $620,000 | MRED MLS |
| 11 May, 2018 | Under contract | $624,900 | MRED MLS |
| — | Last price change | $649,900 | MRED MLS |
| 26 Mar, 2018 | Listed for sale | $649,900 | MRED MLS |
| 30 Dec, 2020 | Sold | $635,000 | MRED MLS |
| 9 Nov, 2020 | Under contract | $679,000 | MRED MLS |
| 27 Jul, 2020 | Listed for sale | $679,000 | MRED MLS |
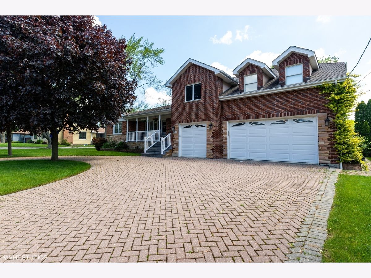
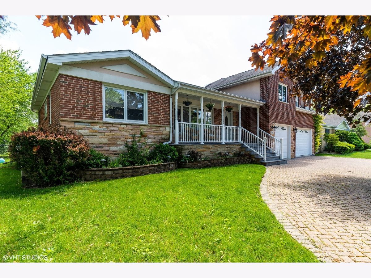
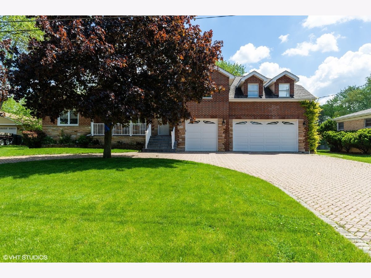
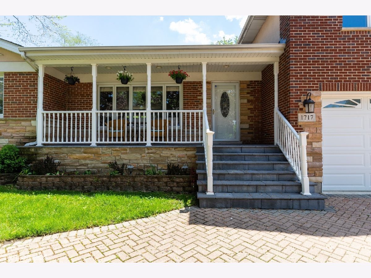
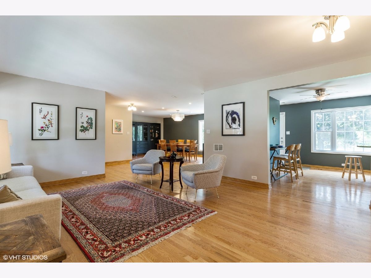
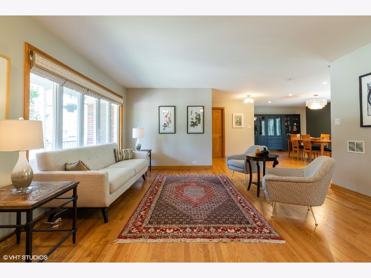
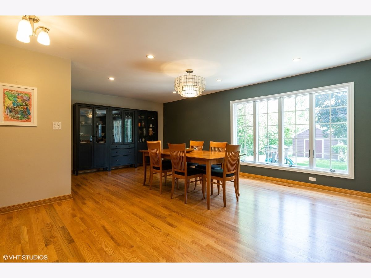
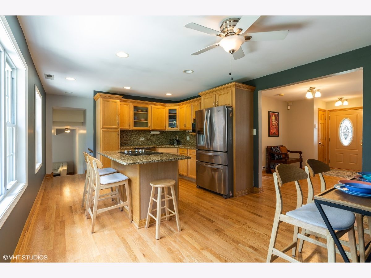
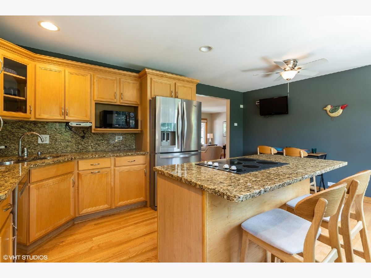
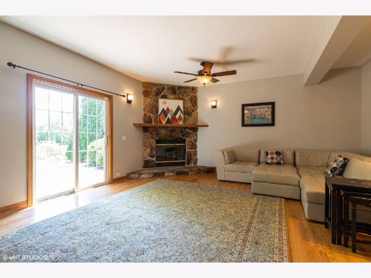
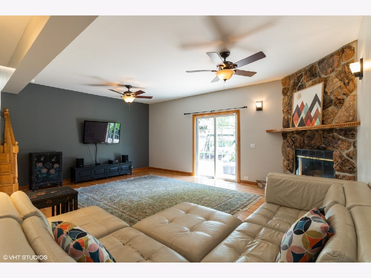
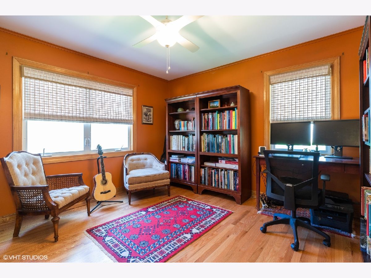
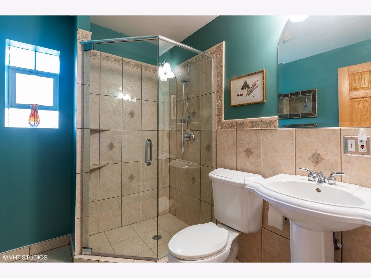
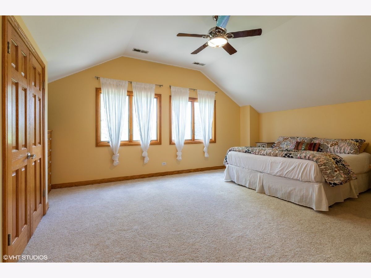
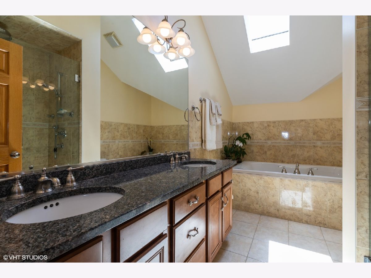
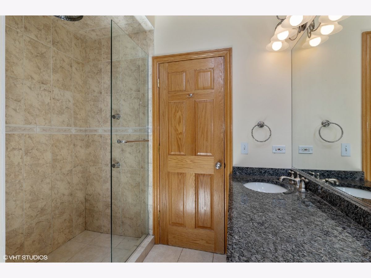
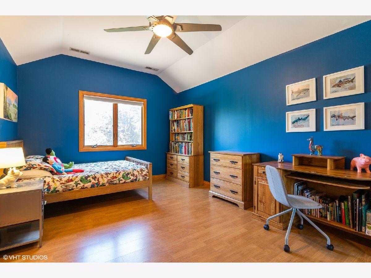
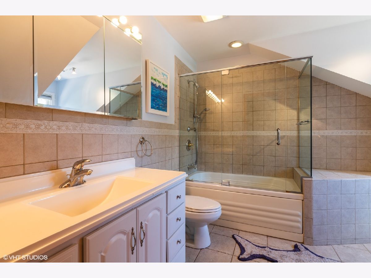
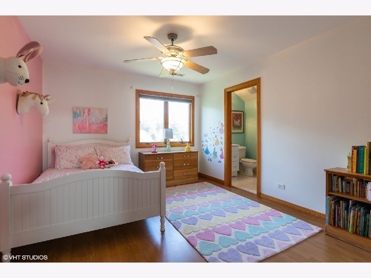
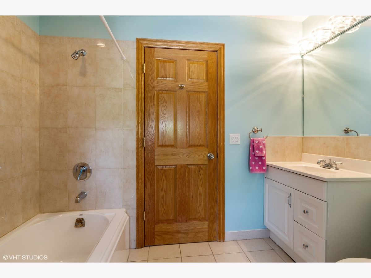
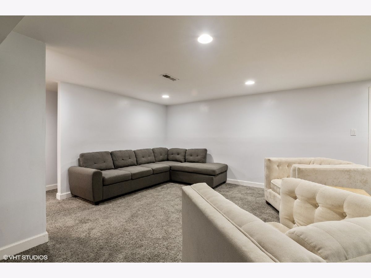
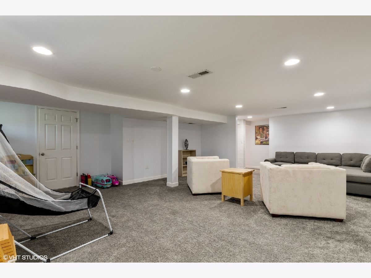
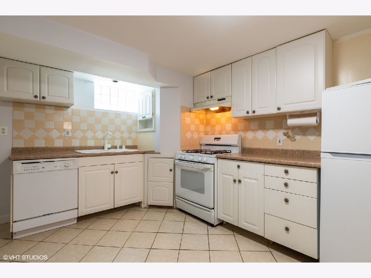
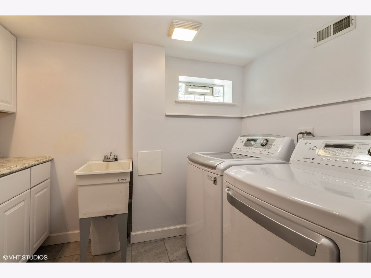
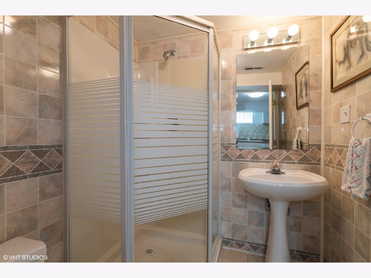
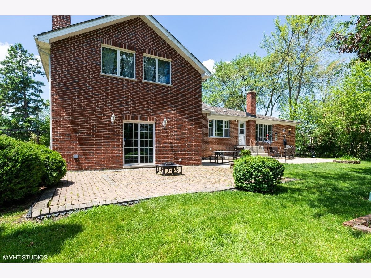
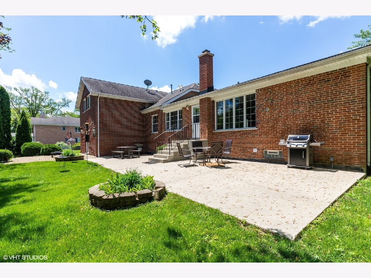
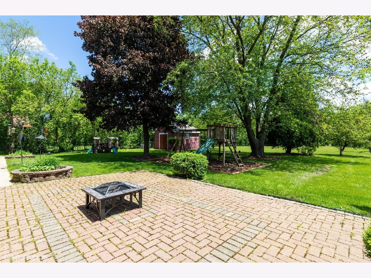
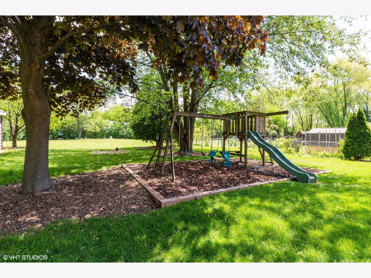
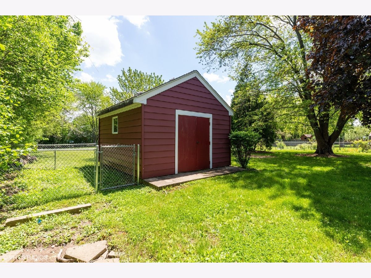
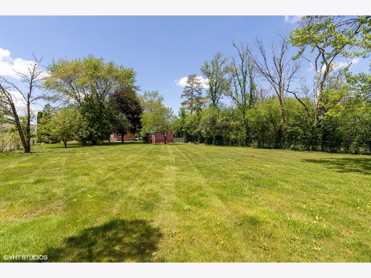
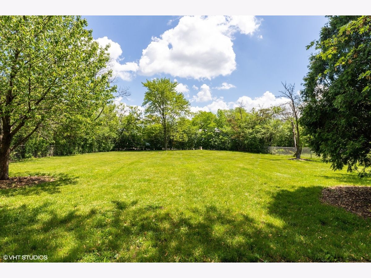
Room Specifics
Total Bedrooms: 4
Bedrooms Above Ground: 4
Bedrooms Below Ground: 0
Dimensions: —
Floor Type: Wood Laminate
Dimensions: —
Floor Type: Wood Laminate
Dimensions: —
Floor Type: Hardwood
Full Bathrooms: 5
Bathroom Amenities: Whirlpool,Separate Shower,Double Sink
Bathroom in Basement: 1
Rooms: Recreation Room,Kitchen,Office
Basement Description: Finished,Other
Other Specifics
| 3 | |
| Concrete Perimeter | |
| Brick | |
| Patio, Brick Paver Patio, Fire Pit | |
| — | |
| 95X298 | |
| — | |
| Full | |
| Skylight(s), Hardwood Floors, First Floor Bedroom, First Floor Full Bath | |
| Dishwasher, Refrigerator, Washer, Dryer, Cooktop, Built-In Oven | |
| Not in DB | |
| Street Paved | |
| — | |
| — | |
| Gas Starter |
Tax History
| Year | Property Taxes |
|---|---|
| 2010 | $9,795 |
| 2018 | $12,269 |
| 2020 | $12,469 |
Contact Agent
Nearby Similar Homes
Nearby Sold Comparables
Contact Agent
Listing Provided By
Coldwell Banker Realty





