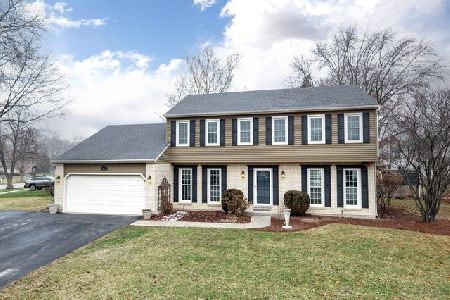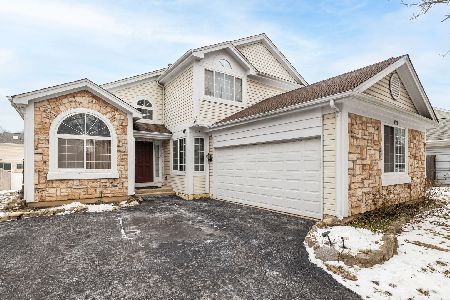1717 Indian Trail Drive, Naperville, Illinois 60565
$321,500
|
Sold
|
|
| Status: | Closed |
| Sqft: | 1,700 |
| Cost/Sqft: | $197 |
| Beds: | 3 |
| Baths: | 3 |
| Year Built: | 1972 |
| Property Taxes: | $6,036 |
| Days On Market: | 2312 |
| Lot Size: | 0,25 |
Description
Rare opportunity for a updated ranch in desirable Farmstead. This Three Bedroom 2/1/2 bath has been lovingly cared for and updated. New Kitchen remodel with high end granite and stainless steel appliances. Hardwood floors throughout. Separate Dining and Living rooms with beautiful views of the lush backyard. Just one step down to the Family Room with wood burning fireplace and "blinds behind the glass" sliding glass door to the adorable and private deck. Master bedroom has private bath. 2 additional bedrooms, one with a walk in closet and 1 1/2 additional refreshed baths round out the main level. Full Finished basement with large laundry and sewing room (1st floor powder could be converted to laundry). BRAND NEW ROOF, Gutters and Gutter Guards!!! Newer furnace/a/c. Water heater maintained. Chimney just cleaned. Pool walking distance.Nice Storage areas. The panes in the Pella windows can be removed if preferred. District 203 schools, close to shopping.
Property Specifics
| Single Family | |
| — | |
| Ranch | |
| 1972 | |
| Full | |
| — | |
| No | |
| 0.25 |
| Du Page | |
| Farmstead | |
| 0 / Not Applicable | |
| None | |
| Lake Michigan | |
| Public Sewer | |
| 10537430 | |
| 0832210023 |
Nearby Schools
| NAME: | DISTRICT: | DISTANCE: | |
|---|---|---|---|
|
Grade School
Scott Elementary School |
203 | — | |
|
Middle School
Madison Junior High School |
203 | Not in DB | |
|
High School
Naperville Central High School |
203 | Not in DB | |
Property History
| DATE: | EVENT: | PRICE: | SOURCE: |
|---|---|---|---|
| 28 Feb, 2020 | Sold | $321,500 | MRED MLS |
| 13 Jan, 2020 | Under contract | $335,000 | MRED MLS |
| — | Last price change | $339,000 | MRED MLS |
| 3 Oct, 2019 | Listed for sale | $365,000 | MRED MLS |
Room Specifics
Total Bedrooms: 3
Bedrooms Above Ground: 3
Bedrooms Below Ground: 0
Dimensions: —
Floor Type: Hardwood
Dimensions: —
Floor Type: Hardwood
Full Bathrooms: 3
Bathroom Amenities: —
Bathroom in Basement: 0
Rooms: No additional rooms
Basement Description: Finished
Other Specifics
| 2 | |
| Concrete Perimeter | |
| Asphalt | |
| Deck | |
| Mature Trees | |
| 90X163X55X144 | |
| — | |
| Full | |
| Hardwood Floors, First Floor Bedroom, First Floor Full Bath, Walk-In Closet(s) | |
| Range, Microwave, Dishwasher, Refrigerator, Washer, Dryer, Disposal, Stainless Steel Appliance(s) | |
| Not in DB | |
| Pool, Tennis Courts | |
| — | |
| — | |
| Wood Burning |
Tax History
| Year | Property Taxes |
|---|---|
| 2020 | $6,036 |
Contact Agent
Nearby Similar Homes
Nearby Sold Comparables
Contact Agent
Listing Provided By
Baird & Warner








