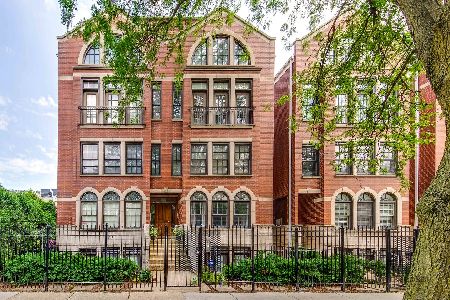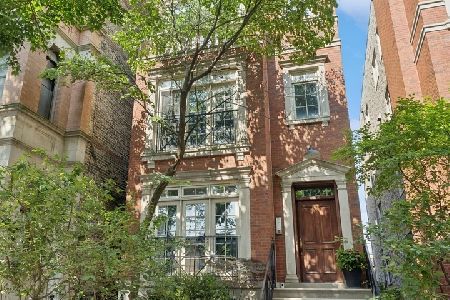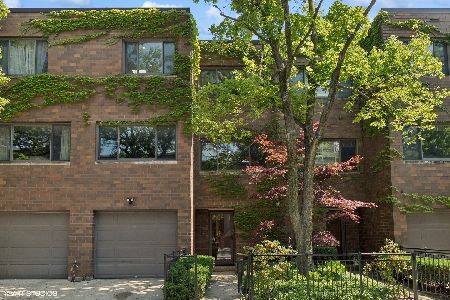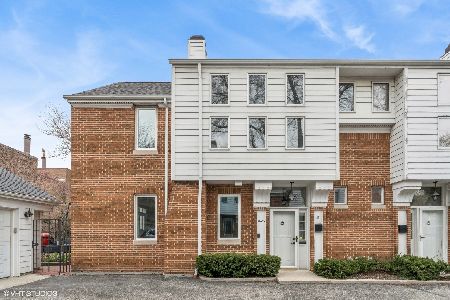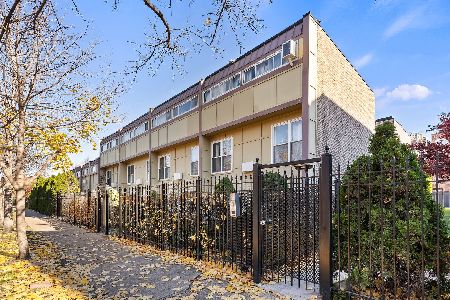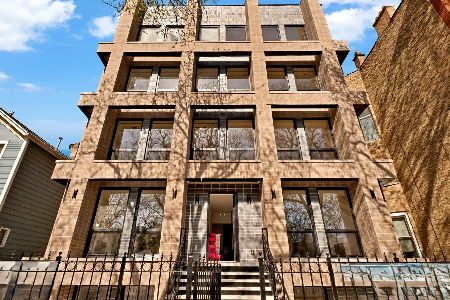1717 Larrabee Street, Lincoln Park, Chicago, Illinois 60614
$787,500
|
Sold
|
|
| Status: | Closed |
| Sqft: | 0 |
| Cost/Sqft: | — |
| Beds: | 3 |
| Baths: | 3 |
| Year Built: | 2002 |
| Property Taxes: | $18,500 |
| Days On Market: | 1632 |
| Lot Size: | 0,00 |
Description
End Unit, Extra Wide, Long, beautiful three bedroom, three bathroom, newly painted duplex up condo located in the Lincoln Elementary school district. Lots of windows and skylight provides incredible natural light throughout and no home to the north which offers that much more light. Enjoy the outdoors too with your two decks and gorgeous views of downtown Chicago. This open floor concept along with the upstairs spacious family room overlooking the main level is perfect for entertaining, the cathedral ceilings set this home apart. The main level offers a side by side newer washer/dryer, two spacious bedrooms with updated bathrooms. Top floor is the generous size primary suite, side by side sinks, steam shower, separate jacuzzi tub and spacious closets. Walk to Armitage/Halsted, Clybourn corridor and Old Town, with easy access to trains, highway and lake front. Enjoy this neighborhood and all it has to offer, restaurants, coffee, farm markets, shops and more. One storage locker and garage spot are included.
Property Specifics
| Condos/Townhomes | |
| 3 | |
| — | |
| 2002 | |
| None | |
| — | |
| No | |
| — |
| Cook | |
| — | |
| 309 / Monthly | |
| Water,Parking,Insurance,Exterior Maintenance,Lawn Care,Scavenger,Snow Removal | |
| Lake Michigan,Public | |
| Public Sewer | |
| 11032332 | |
| 14333170591006 |
Nearby Schools
| NAME: | DISTRICT: | DISTANCE: | |
|---|---|---|---|
|
Grade School
Lincoln Elementary School |
299 | — | |
|
Middle School
Lincoln Elementary School |
299 | Not in DB | |
|
High School
Lincoln Park High School |
299 | Not in DB | |
Property History
| DATE: | EVENT: | PRICE: | SOURCE: |
|---|---|---|---|
| 24 May, 2021 | Sold | $787,500 | MRED MLS |
| 27 Mar, 2021 | Under contract | $795,000 | MRED MLS |
| 25 Mar, 2021 | Listed for sale | $795,000 | MRED MLS |
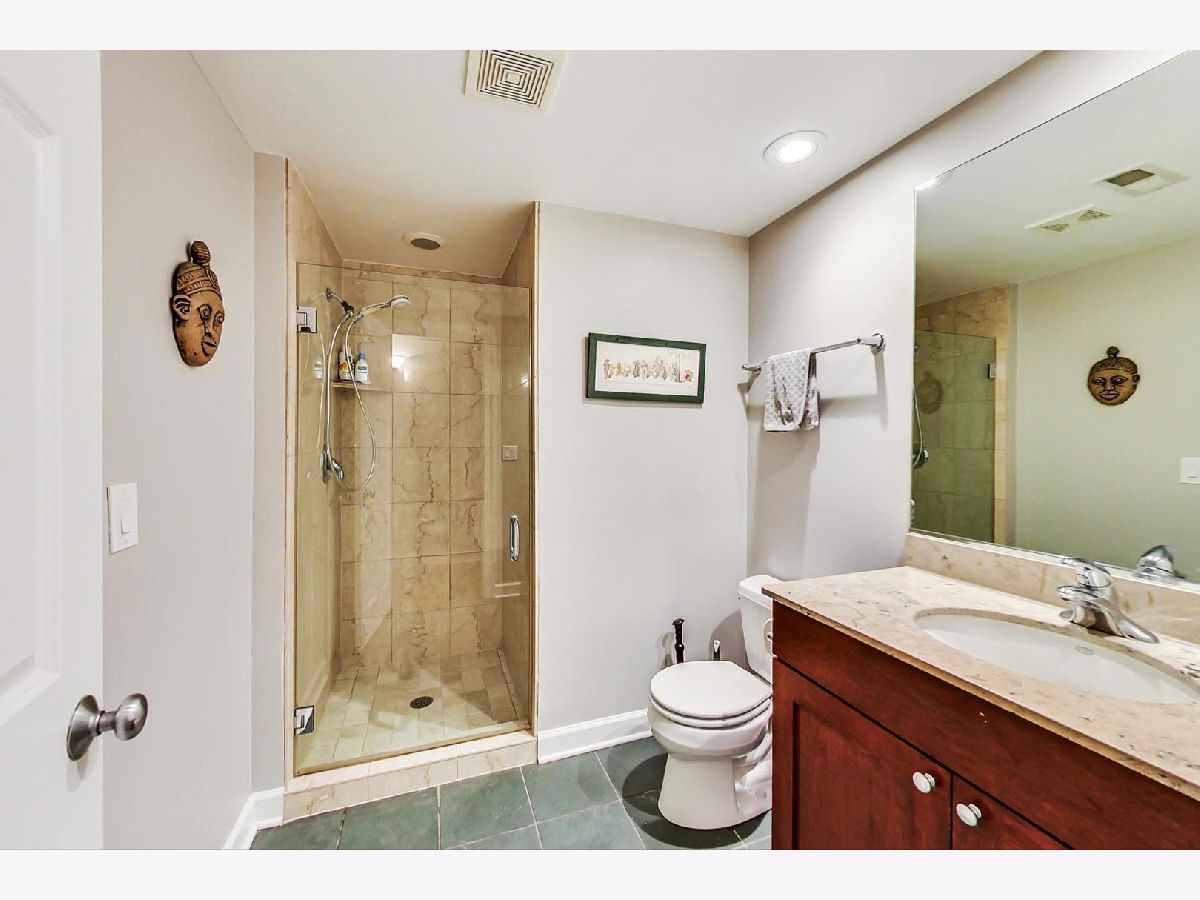










































Room Specifics
Total Bedrooms: 3
Bedrooms Above Ground: 3
Bedrooms Below Ground: 0
Dimensions: —
Floor Type: Hardwood
Dimensions: —
Floor Type: Hardwood
Full Bathrooms: 3
Bathroom Amenities: Separate Shower,Double Sink,Soaking Tub
Bathroom in Basement: 0
Rooms: Deck
Basement Description: None
Other Specifics
| 1 | |
| Concrete Perimeter | |
| Off Alley | |
| Balcony, Deck, Storms/Screens, End Unit | |
| — | |
| COMMON | |
| — | |
| Full | |
| Vaulted/Cathedral Ceilings, Skylight(s), Hardwood Floors, First Floor Bedroom, First Floor Laundry, Laundry Hook-Up in Unit, Storage | |
| Double Oven, Range, Microwave, Dishwasher, Refrigerator, Washer, Dryer, Disposal, Stainless Steel Appliance(s) | |
| Not in DB | |
| — | |
| — | |
| Storage, Skylights | |
| Wood Burning, Gas Starter |
Tax History
| Year | Property Taxes |
|---|---|
| 2021 | $18,500 |
Contact Agent
Nearby Similar Homes
Nearby Sold Comparables
Contact Agent
Listing Provided By
@properties

