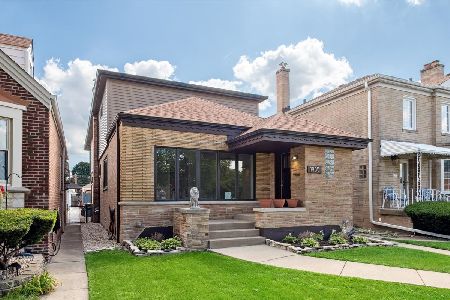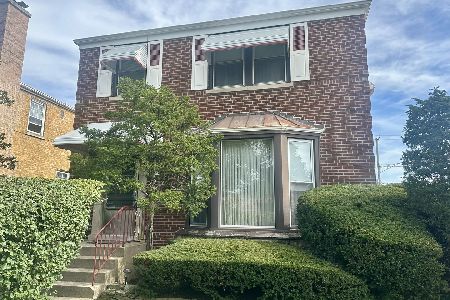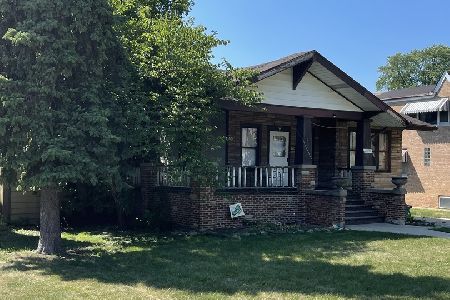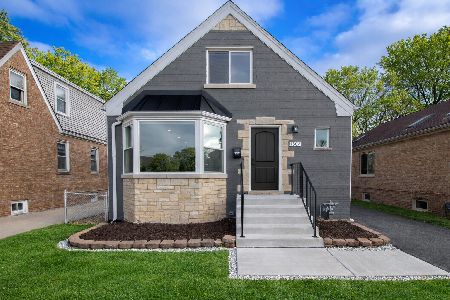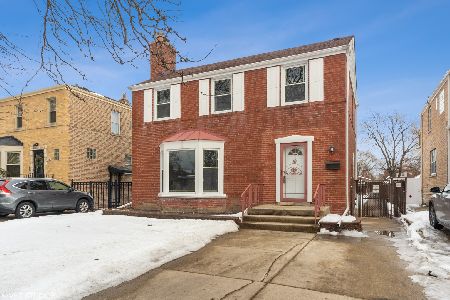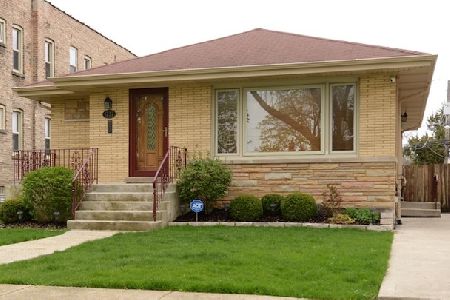1717 Neva Avenue, Austin, Chicago, Illinois 60707
$300,000
|
Sold
|
|
| Status: | Closed |
| Sqft: | 2,712 |
| Cost/Sqft: | $110 |
| Beds: | 4 |
| Baths: | 3 |
| Year Built: | 1945 |
| Property Taxes: | $5,566 |
| Days On Market: | 1547 |
| Lot Size: | 0,00 |
Description
Charming Galewood Gem: 4 BD/2.1 BA all-brick SFH + 2 Garages (3.5 spots total) on an oversized Chicago lot (40 x 175). Discover the vintage details throughout: coved archways, custom millwork, crown molding, and a cozy wood-burning fireplace. 3 bedrooms upstairs and 1 on the main floor. Explore the finished basement which features: a powder room, custom storage built-ins, a recreation room + built-in bar, kitchenette, and laundry room. Professionally landscaped yard. Walking distance to Starbucks, Bank of America, Jimmy John's, Jet's Pizza, BP, CVS Pharmacy, Maria's Mexican Restaurant, Yolk, and Panera Bread. Visit nearby Lindberg Park, Dominican University - Priory Campus, and Concordia University Chicago. Chicago Public Schools Sayre Language Academy (K-8) and Steinmetz College Prep High School (9-12). Refrigerator (2015). Water Heater (2008). Furnace (1993). A/C condenser (1995). Roof (2010). Sump Pump (2020). Selling in "As Is" conditions. Multiple offers received - Highest and Best deadline is Monday, November 1st at 8:00 PM CT.
Property Specifics
| Single Family | |
| — | |
| — | |
| 1945 | |
| Full | |
| — | |
| No | |
| — |
| Cook | |
| Galewood | |
| 0 / Not Applicable | |
| None | |
| Lake Michigan,Public | |
| Public Sewer | |
| 11256427 | |
| 13313150110000 |
Nearby Schools
| NAME: | DISTRICT: | DISTANCE: | |
|---|---|---|---|
|
Grade School
Sayre Elementary School Language |
299 | — | |
|
Middle School
Sayre Elementary School Language |
299 | Not in DB | |
|
High School
Steinmetz Academic Centre Senior |
299 | Not in DB | |
Property History
| DATE: | EVENT: | PRICE: | SOURCE: |
|---|---|---|---|
| 9 Dec, 2021 | Sold | $300,000 | MRED MLS |
| 1 Nov, 2021 | Under contract | $299,000 | MRED MLS |
| 27 Oct, 2021 | Listed for sale | $299,000 | MRED MLS |
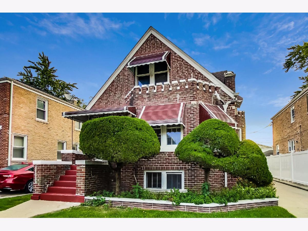
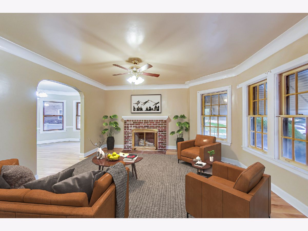
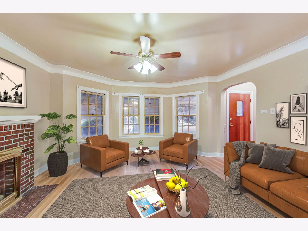
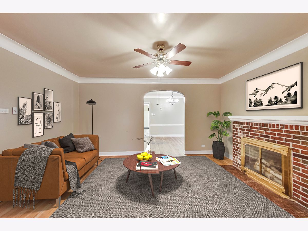
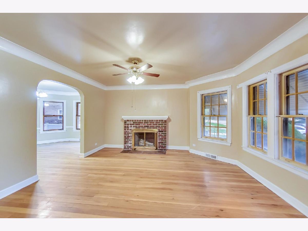
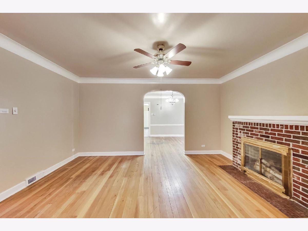
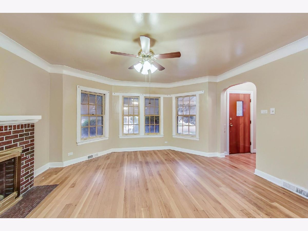
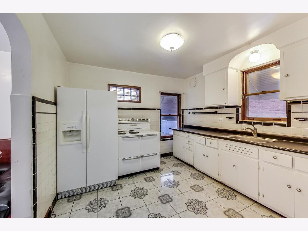
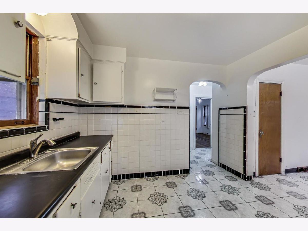
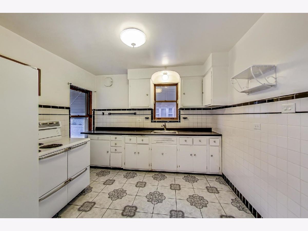
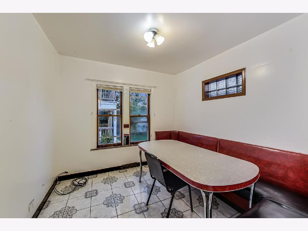
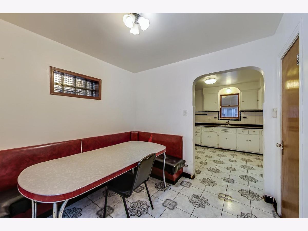
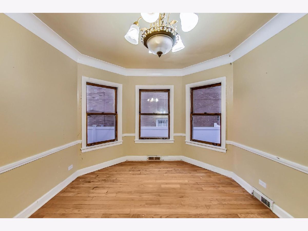
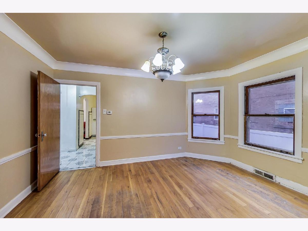
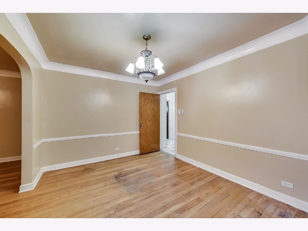
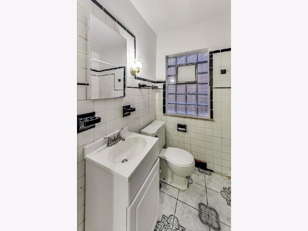
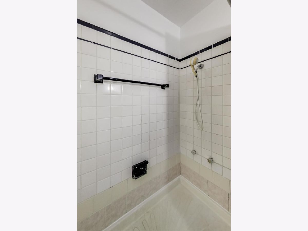
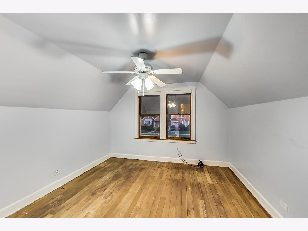
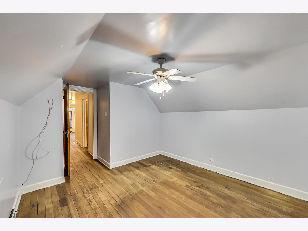
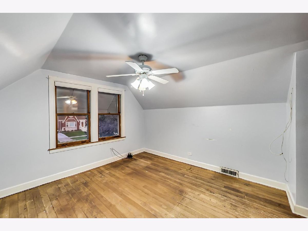
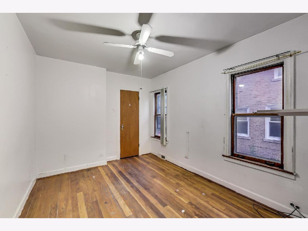
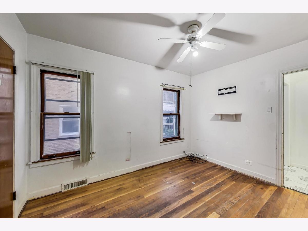
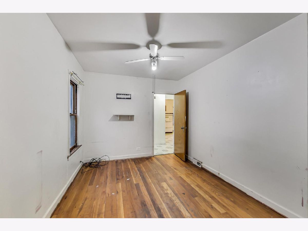
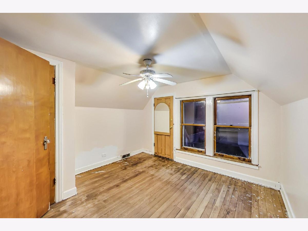
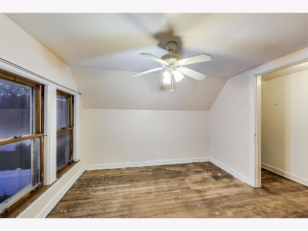
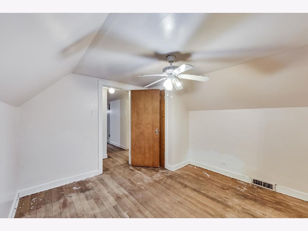
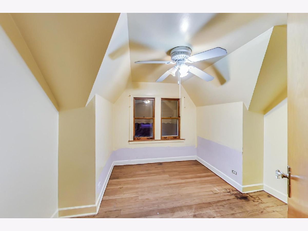
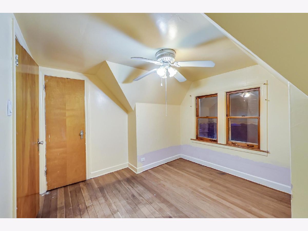
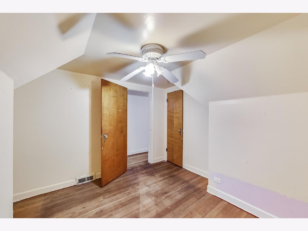
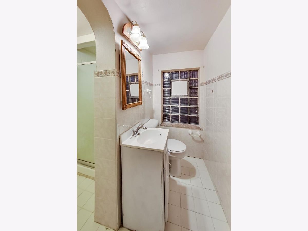
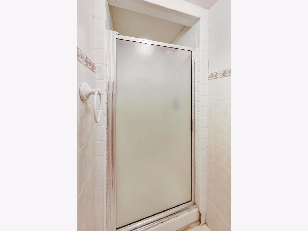
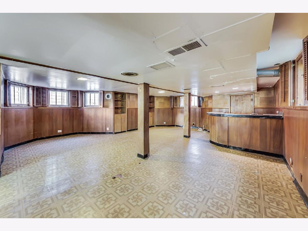
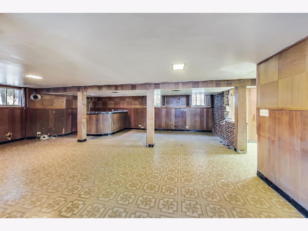
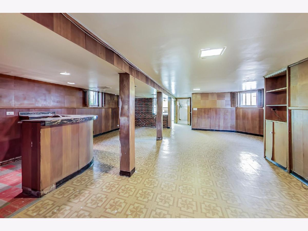
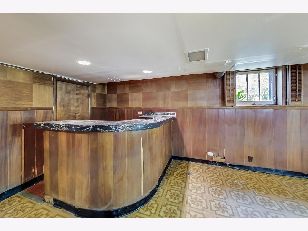
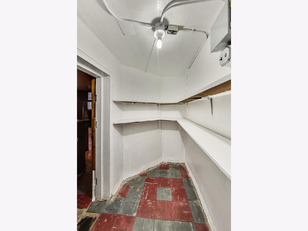
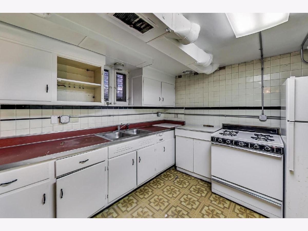
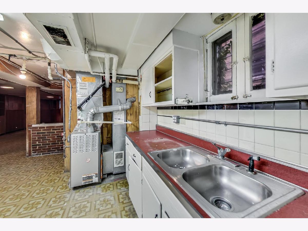
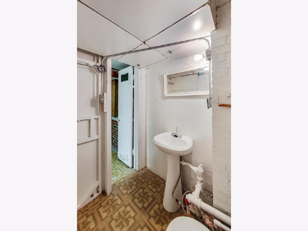
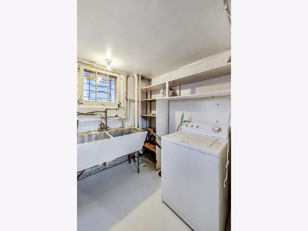
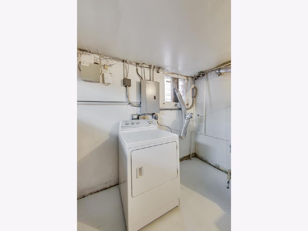
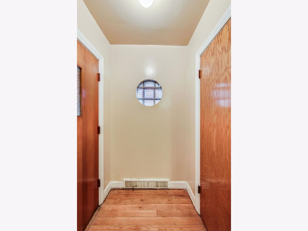
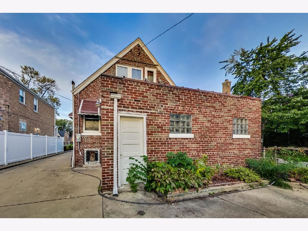
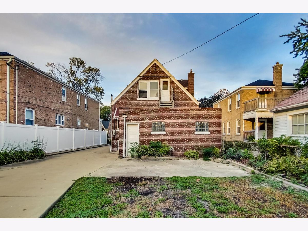
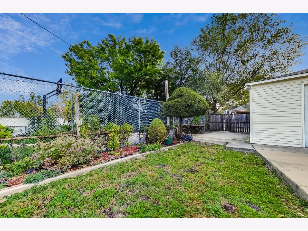
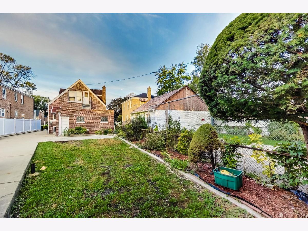
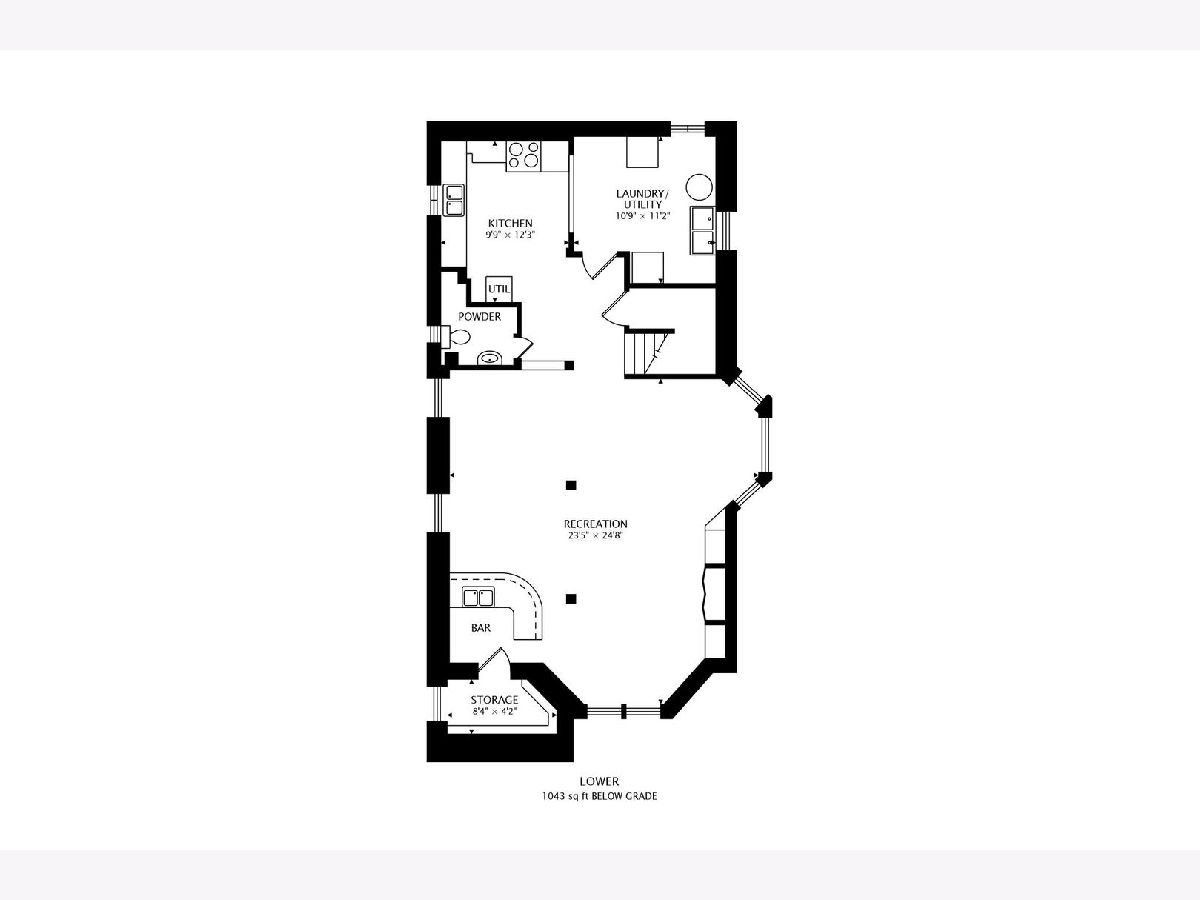
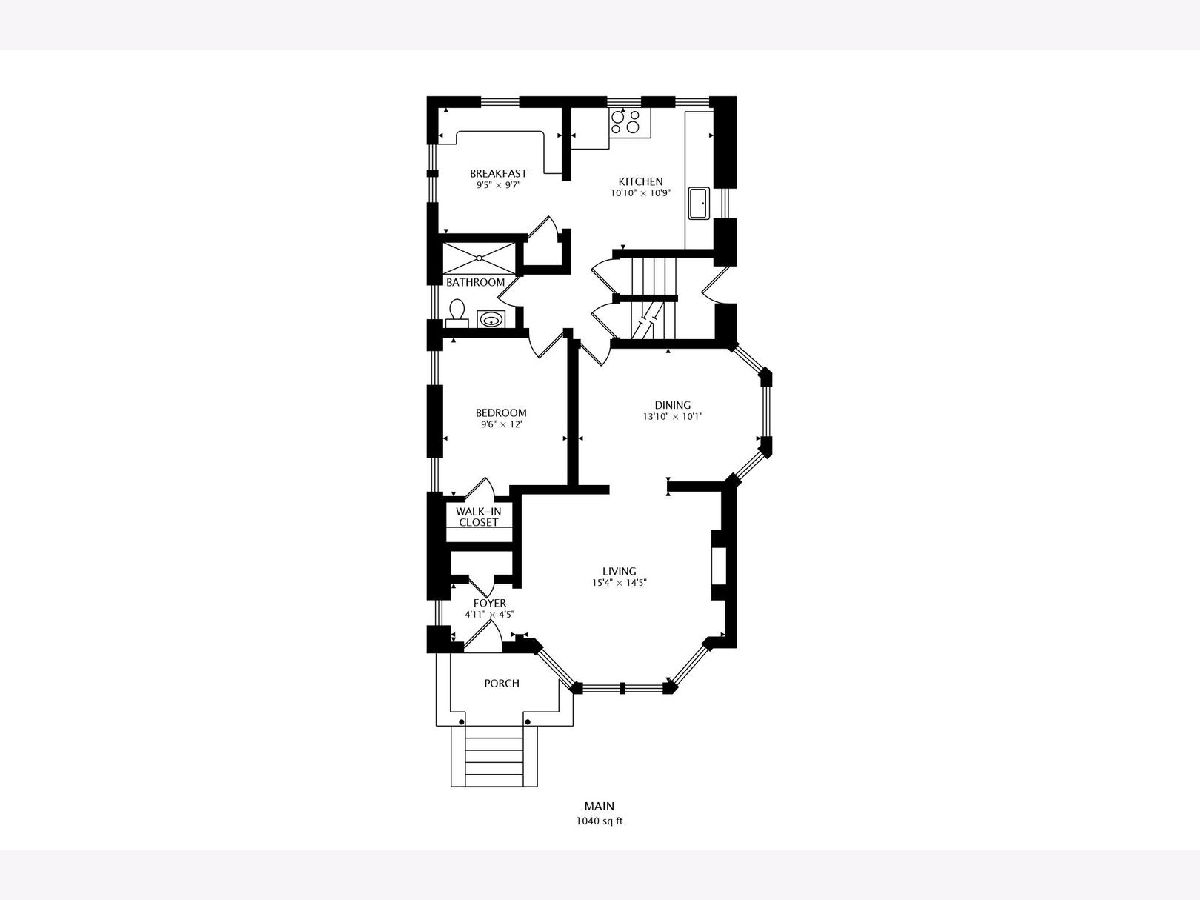
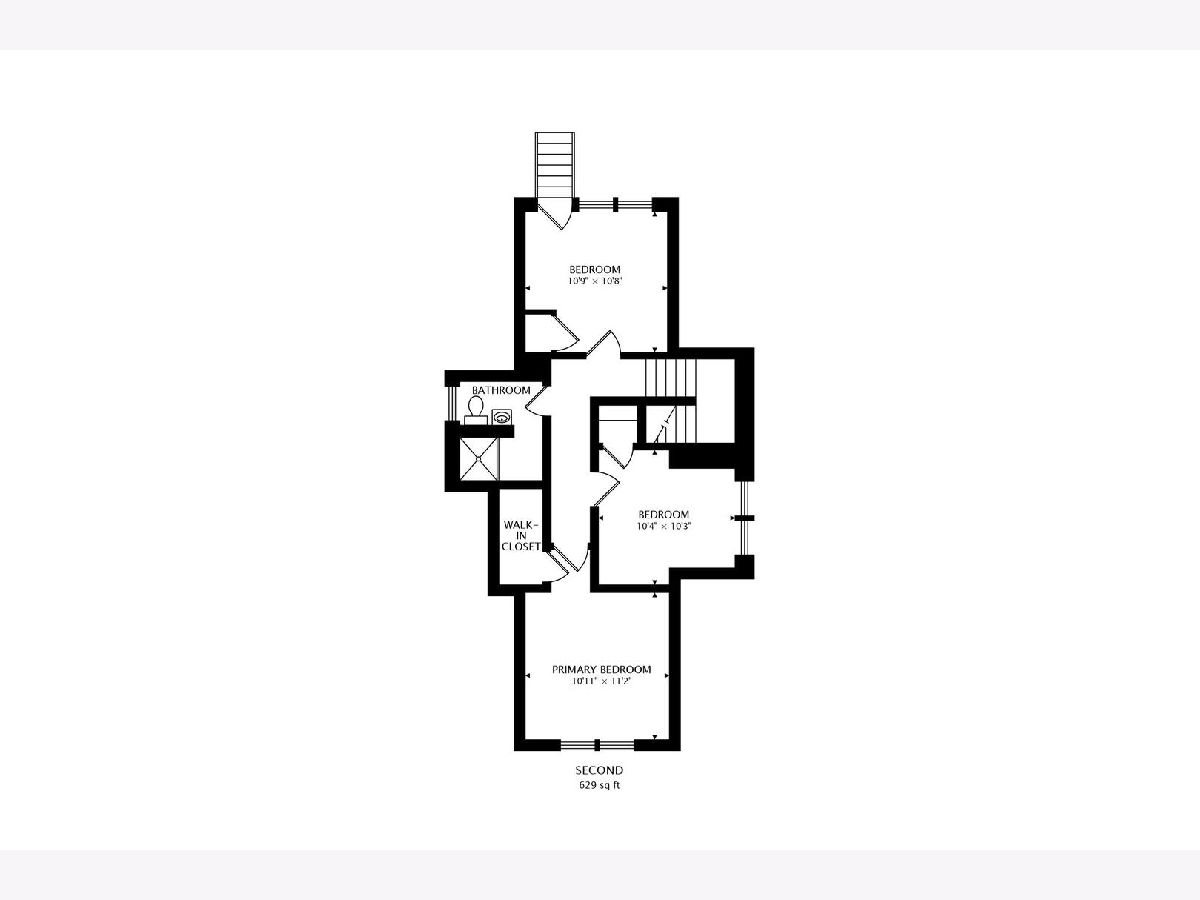
Room Specifics
Total Bedrooms: 4
Bedrooms Above Ground: 4
Bedrooms Below Ground: 0
Dimensions: —
Floor Type: Hardwood
Dimensions: —
Floor Type: Hardwood
Dimensions: —
Floor Type: Hardwood
Full Bathrooms: 3
Bathroom Amenities: European Shower,No Tub
Bathroom in Basement: 1
Rooms: Kitchen,Breakfast Room,Foyer,Storage
Basement Description: Finished,Bathroom Rough-In,Egress Window,Concrete (Basement),Rec/Family Area,Storage Space
Other Specifics
| 3 | |
| Concrete Perimeter | |
| Concrete,Side Drive | |
| Balcony, Porch, Storms/Screens | |
| Fenced Yard,Landscaped,Mature Trees,Garden,Outdoor Lighting,Partial Fencing,Sidewalks,Streetlights | |
| 40X175 | |
| Unfinished | |
| Full | |
| Hardwood Floors, First Floor Bedroom, First Floor Full Bath, Built-in Features, Bookcases, Historic/Period Mlwk, Special Millwork, Some Window Treatmnt, Drapes/Blinds, Separate Dining Room, Some Storm Doors | |
| Range, Refrigerator, Washer, Dryer, Gas Oven, Electric Oven | |
| Not in DB | |
| Curbs, Sidewalks, Street Lights, Street Paved | |
| — | |
| — | |
| Wood Burning |
Tax History
| Year | Property Taxes |
|---|---|
| 2021 | $5,566 |
Contact Agent
Nearby Similar Homes
Nearby Sold Comparables
Contact Agent
Listing Provided By
@properties

