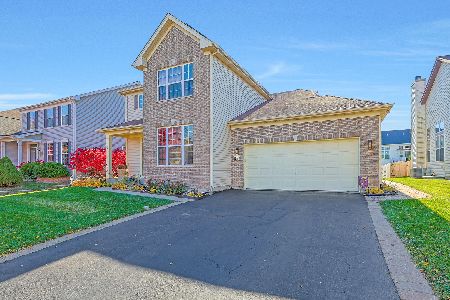1717 Pin Oak Lane, Elgin, Illinois 60120
$295,000
|
Sold
|
|
| Status: | Closed |
| Sqft: | 2,300 |
| Cost/Sqft: | $128 |
| Beds: | 3 |
| Baths: | 2 |
| Year Built: | 2006 |
| Property Taxes: | $11,311 |
| Days On Market: | 2164 |
| Lot Size: | 0,20 |
Description
MUST SEE, spacious 2,300 foot * RANCH * home * OPEN CONCEPT * floor plan with 12 foot ceilings in the kitchen, family room and dining room. Wood burning custom stone fireplace makes this large living space cozy and inviting on cold winter nights. Convenient MAIN FLOOR Laundry room with a mud sink. Wide hallways and open floor concept are wheelchair friendly. Kitchen has 42" cabinets with riser molding and wrap around counter space for easy meal-prep and entertaining. Dining room area offers slider to a concrete patio and a fenced in yard with mature trees for privacy and shade. Master suite has a private bath that showcases double sinks at comfort height 36" vanity, soaker tub, separate walk-in shower and enormous walk-in closet. There are two more generous bedrooms on the first floor as well. Huge unfinished basement under the entire house, ready to finish to double your living space. Located in a neighborhood near slopes of Villa Olivia, forest preserves and parks. NEW: 9 windows (Dec. 2019), Laminate Floors (2015), Garage Door (March 2019), Dishwasher (October 2018), Garbage Disposal (2017). Upgraded light fixtures in both bathrooms, living/dining room, laundry room and closets. Three ceiling fans. Fantastic Value in the home - recent same model with finished basement just sold 365K in sub!!
Property Specifics
| Single Family | |
| — | |
| — | |
| 2006 | |
| Full | |
| — | |
| No | |
| 0.2 |
| Cook | |
| Oak Ridge | |
| 31 / Monthly | |
| Other | |
| Public | |
| Public Sewer | |
| 10613683 | |
| 06204080150000 |
Nearby Schools
| NAME: | DISTRICT: | DISTANCE: | |
|---|---|---|---|
|
Grade School
Hilltop Elementary School |
46 | — | |
|
Middle School
Canton Middle School |
46 | Not in DB | |
|
High School
Streamwood High School |
46 | Not in DB | |
Property History
| DATE: | EVENT: | PRICE: | SOURCE: |
|---|---|---|---|
| 7 May, 2020 | Sold | $295,000 | MRED MLS |
| 18 Feb, 2020 | Under contract | $295,000 | MRED MLS |
| — | Last price change | $300,000 | MRED MLS |
| 17 Jan, 2020 | Listed for sale | $305,000 | MRED MLS |
Room Specifics
Total Bedrooms: 3
Bedrooms Above Ground: 3
Bedrooms Below Ground: 0
Dimensions: —
Floor Type: Carpet
Dimensions: —
Floor Type: Carpet
Full Bathrooms: 2
Bathroom Amenities: Separate Shower,Double Sink,Soaking Tub
Bathroom in Basement: 0
Rooms: No additional rooms
Basement Description: Unfinished
Other Specifics
| 2 | |
| Concrete Perimeter | |
| Asphalt | |
| Patio, Storms/Screens | |
| Fenced Yard | |
| 60 X 142 | |
| — | |
| Full | |
| First Floor Bedroom, First Floor Laundry, First Floor Full Bath, Walk-In Closet(s) | |
| Range, Microwave, Dishwasher, Refrigerator, Washer, Dryer, Disposal | |
| Not in DB | |
| — | |
| — | |
| — | |
| Gas Starter |
Tax History
| Year | Property Taxes |
|---|---|
| 2020 | $11,311 |
Contact Agent
Nearby Similar Homes
Nearby Sold Comparables
Contact Agent
Listing Provided By
Premier Living Properties





