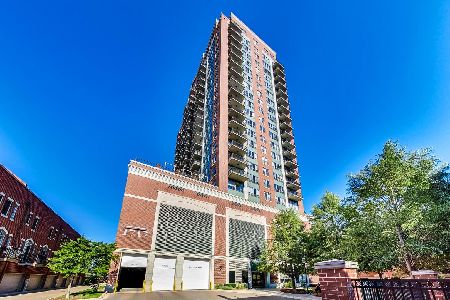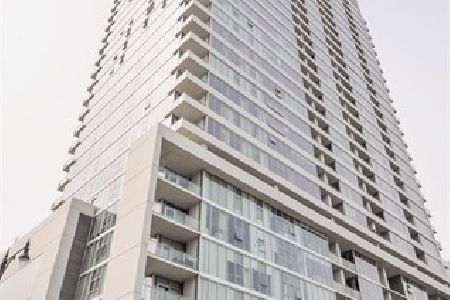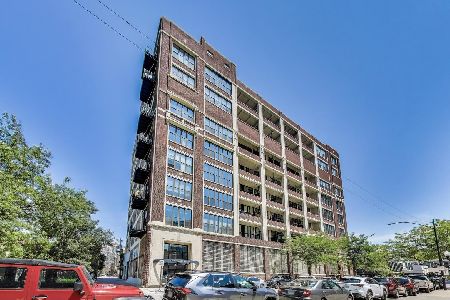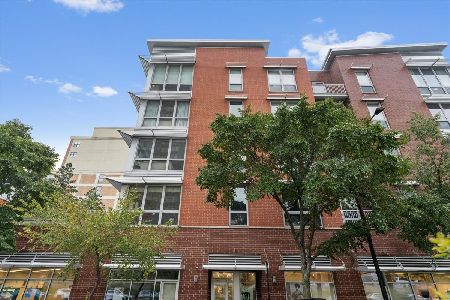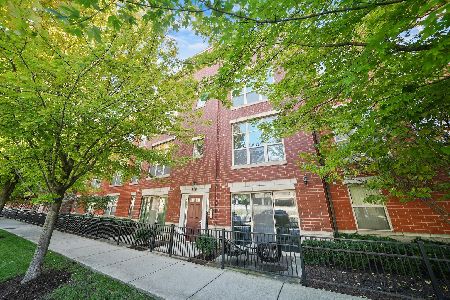1717 Prairie Avenue, Near South Side, Chicago, Illinois 60616
$810,000
|
Sold
|
|
| Status: | Closed |
| Sqft: | 2,500 |
| Cost/Sqft: | $312 |
| Beds: | 3 |
| Baths: | 3 |
| Year Built: | 2003 |
| Property Taxes: | $13,690 |
| Days On Market: | 1805 |
| Lot Size: | 0,00 |
Description
South Loop N/E Corner Penthouse ~ 9'x9' Private Corner Terrace with Stunning 270-degree Views of City and Lakefront ~ 2500 SF 3 Bed, 2.5 Bath Beauty on Historic Prairie Avenue ~ Move-in condition. All freshly painted in light neutrals ~ Beautiful light from 11 double windows ~ ~ Watch Sunrise & Sunset! ~ Bedrooms on opposite ends of the unit ~ Brazilian Cherry floors ~ Huge Master Bath ~ Gourmet Kitchen ~ Custom Solid Poplar Base & Door Moldings ~ Crown in living room & 2 bedrooms. ~ 10' ceiling in LR, 11' in master bed, 9' everywhere else ~ Large closet in hall is currently a 600-bottle wine cellar ~ Kohler Whirlpool Hydrotherapy Tub in master bath. Black granite counters, In-unit laundry, 24 hr doorman, dry cleaners, bike storage and top-notch Fitness Center. Gas, 100Mb/s internet included in assessment. Building is superbly maintained, clean and quiet ~ NO special assessments ~ Outstanding, friendly staff ~ wonderful neighbors! 2 prime parking spaces avail $30k each. Use one and lease the other for $220/mo. income!
Property Specifics
| Condos/Townhomes | |
| 23 | |
| — | |
| 2003 | |
| None | |
| — | |
| No | |
| — |
| Cook | |
| — | |
| 1279 / Monthly | |
| Heat,Air Conditioning,Water,Gas,Insurance,Security,Doorman,Exercise Facilities,Exterior Maintenance,Lawn Care,Scavenger,Snow Removal,Internet | |
| Lake Michigan | |
| Public Sewer | |
| 11016546 | |
| 17223040591382 |
Property History
| DATE: | EVENT: | PRICE: | SOURCE: |
|---|---|---|---|
| 7 Apr, 2010 | Sold | $355,000 | MRED MLS |
| 26 Mar, 2010 | Under contract | $364,986 | MRED MLS |
| — | Last price change | $404,415 | MRED MLS |
| 2 Dec, 2009 | Listed for sale | $425,700 | MRED MLS |
| 14 May, 2021 | Sold | $810,000 | MRED MLS |
| 10 Apr, 2021 | Under contract | $779,000 | MRED MLS |
| 10 Mar, 2021 | Listed for sale | $779,000 | MRED MLS |
































Room Specifics
Total Bedrooms: 3
Bedrooms Above Ground: 3
Bedrooms Below Ground: 0
Dimensions: —
Floor Type: Carpet
Dimensions: —
Floor Type: Hardwood
Full Bathrooms: 3
Bathroom Amenities: —
Bathroom in Basement: 0
Rooms: Walk In Closet,Utility Room-1st Floor
Basement Description: None
Other Specifics
| 2 | |
| — | |
| — | |
| — | |
| — | |
| CONDO | |
| — | |
| Full | |
| Hardwood Floors, Some Carpeting, Special Millwork, Some Window Treatmnt, Doorman, Health Facilities, Lobby | |
| — | |
| Not in DB | |
| — | |
| — | |
| Bike Room/Bike Trails, Door Person, Elevator(s), Exercise Room, Storage, On Site Manager/Engineer, Party Room, Receiving Room, Sauna, Business Center, Private Laundry Hkup | |
| — |
Tax History
| Year | Property Taxes |
|---|---|
| 2010 | $8,923 |
| 2021 | $13,690 |
Contact Agent
Nearby Similar Homes
Nearby Sold Comparables
Contact Agent
Listing Provided By
Berkshire Hathaway HomeServices Chicago

