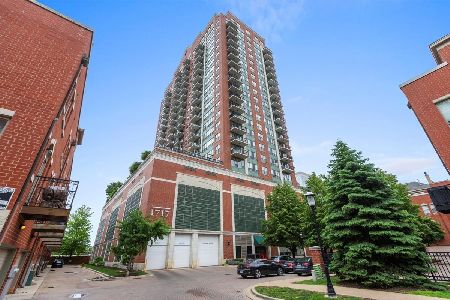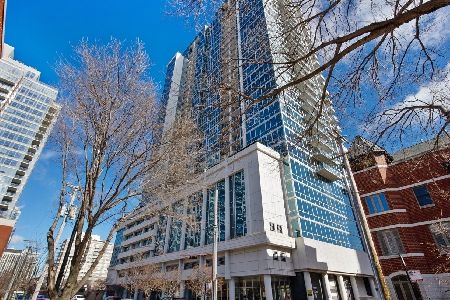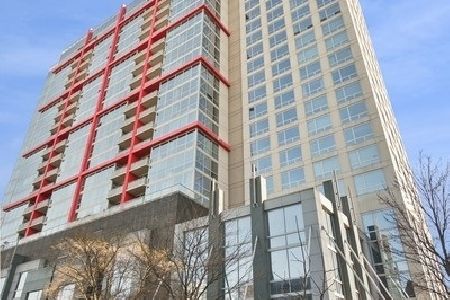1717 Prairie Avenue, Near South Side, Chicago, Illinois 60616
$225,000
|
Sold
|
|
| Status: | Closed |
| Sqft: | 800 |
| Cost/Sqft: | $294 |
| Beds: | 1 |
| Baths: | 1 |
| Year Built: | 2001 |
| Property Taxes: | $2,597 |
| Days On Market: | 3152 |
| Lot Size: | 0,00 |
Description
A lofty floor plan for this prime city condominium. Ready for its new owner with its new paint pristine re-sanded natural oak floors and high end bedroom carpeting. Enjoy the neighborhood views of the Prairie Historic District as well as lake views from inside or your balcony. Full amenity building, 24 hour door person, management on site. Choose from 3 parking spaces for an additional 30K. This is a bargain rate. Market value is 45K. if you need a second space the cost 40K. There is a rental cap in the building. The current owner is grandfathered in to be able to rent which is non-transferable to the next owner. Owner is open to securing a renter if this is an investor purchase.
Property Specifics
| Condos/Townhomes | |
| 23 | |
| — | |
| 2001 | |
| None | |
| — | |
| No | |
| — |
| Cook | |
| The Tower Residences At Prairie District Homes | |
| 482 / Monthly | |
| Heat,Air Conditioning,Water,Gas,Insurance,Doorman,TV/Cable,Exercise Facilities,Exterior Maintenance,Lawn Care,Scavenger,Snow Removal,Internet | |
| Lake Michigan | |
| Public Sewer | |
| 09638629 | |
| 17223040591047 |
Nearby Schools
| NAME: | DISTRICT: | DISTANCE: | |
|---|---|---|---|
|
Grade School
South Loop Elementary School |
299 | — | |
|
High School
Jones College Prep High School |
299 | Not in DB | |
Property History
| DATE: | EVENT: | PRICE: | SOURCE: |
|---|---|---|---|
| 24 Jan, 2018 | Sold | $225,000 | MRED MLS |
| 27 Nov, 2017 | Under contract | $235,000 | MRED MLS |
| — | Last price change | $265,000 | MRED MLS |
| 25 May, 2017 | Listed for sale | $269,000 | MRED MLS |
| 18 Apr, 2024 | Under contract | $0 | MRED MLS |
| 9 Apr, 2024 | Listed for sale | $0 | MRED MLS |
Room Specifics
Total Bedrooms: 1
Bedrooms Above Ground: 1
Bedrooms Below Ground: 0
Dimensions: —
Floor Type: —
Dimensions: —
Floor Type: —
Full Bathrooms: 1
Bathroom Amenities: Separate Shower,Double Sink
Bathroom in Basement: 0
Rooms: Balcony/Porch/Lanai
Basement Description: None
Other Specifics
| 1 | |
| Concrete Perimeter | |
| — | |
| — | |
| — | |
| COMMON | |
| — | |
| None | |
| Laundry Hook-Up in Unit, Storage | |
| — | |
| Not in DB | |
| — | |
| — | |
| Bike Room/Bike Trails, Door Person, Elevator(s), Exercise Room, Storage, Health Club, On Site Manager/Engineer, Party Room, Receiving Room, Sauna, Service Elevator(s), Valet/Cleaner | |
| — |
Tax History
| Year | Property Taxes |
|---|---|
| 2018 | $2,597 |
Contact Agent
Nearby Similar Homes
Nearby Sold Comparables
Contact Agent
Listing Provided By
@properties









