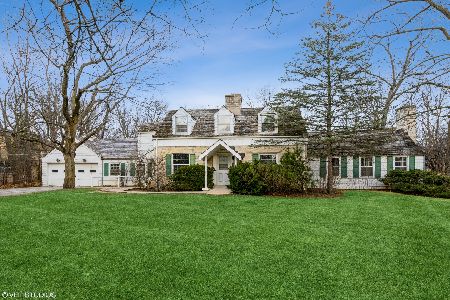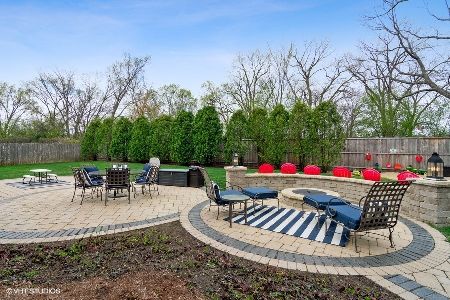1717 Ridgewood Lane, Glenview, Illinois 60025
$1,265,000
|
Sold
|
|
| Status: | Closed |
| Sqft: | 5,562 |
| Cost/Sqft: | $229 |
| Beds: | 5 |
| Baths: | 4 |
| Year Built: | 1942 |
| Property Taxes: | $23,596 |
| Days On Market: | 1775 |
| Lot Size: | 0,40 |
Description
RESORT STYLE LIVING IN THE HEART OF EAST GLENVIEW, this renovated and expanded 5 bedroom home with indoor pool is a fabulous find in the heart of sought after wooded and winding Glen Oak Acres! Set on a beautiful lot enjoy everyday living and entertaining in the upscale kitchen with hi end stainless appliances and breakfast room overlooking pool with hot tub, sauna and backyard. In addition, there's a formal living room with wood burning fireplace, separate dining room and spacious family room opening to charming 3 season screened porch. Upstairs you'll find 5 bedrooms including a master suite with private office. Laundry and oversized mud room on the main level lead to a 3 car garage. Finished basement. Close to park. Fabulous find! If you wish to schedule an in-person showing, you and any clients that will be present are requested to sign a Covid Disclosure. Thank you for understanding.
Property Specifics
| Single Family | |
| — | |
| Traditional | |
| 1942 | |
| Partial | |
| TRADITIONAL 2-STORY | |
| No | |
| 0.4 |
| Cook | |
| Glen Oak Acres | |
| — / Not Applicable | |
| None | |
| Lake Michigan | |
| Public Sewer | |
| 10997551 | |
| 04253010460000 |
Nearby Schools
| NAME: | DISTRICT: | DISTANCE: | |
|---|---|---|---|
|
Grade School
Lyon Elementary School |
34 | — | |
|
Middle School
Attea Middle School |
34 | Not in DB | |
|
High School
Glenbrook South High School |
225 | Not in DB | |
|
Alternate Elementary School
Pleasant Ridge Elementary School |
— | Not in DB | |
Property History
| DATE: | EVENT: | PRICE: | SOURCE: |
|---|---|---|---|
| 15 Jul, 2021 | Sold | $1,265,000 | MRED MLS |
| 10 Mar, 2021 | Under contract | $1,275,000 | MRED MLS |
| 10 Mar, 2021 | Listed for sale | $1,275,000 | MRED MLS |
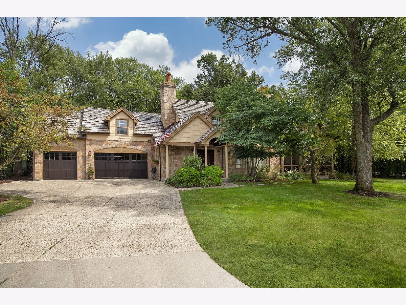
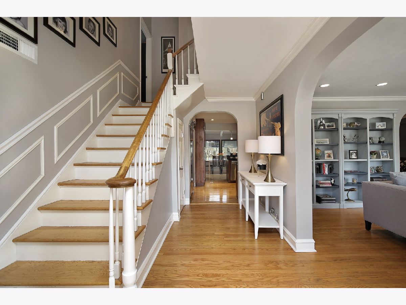
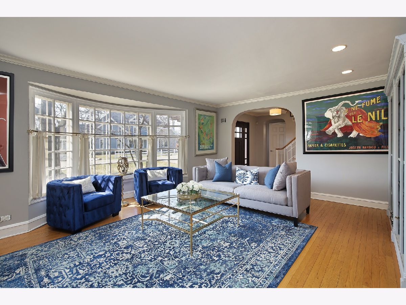
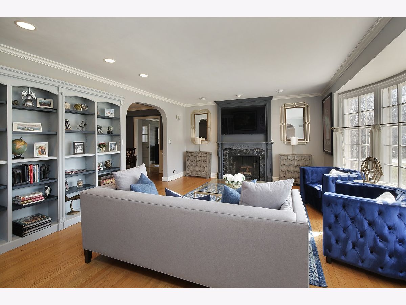
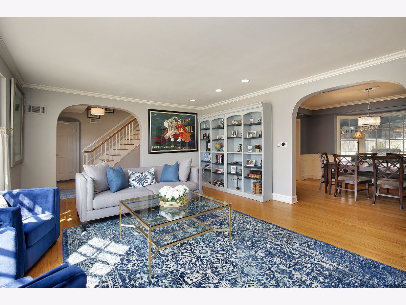
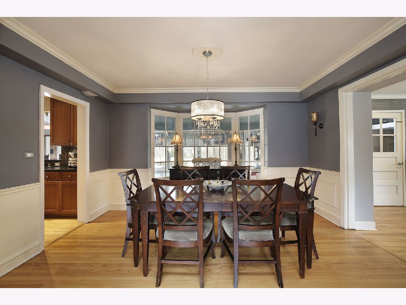
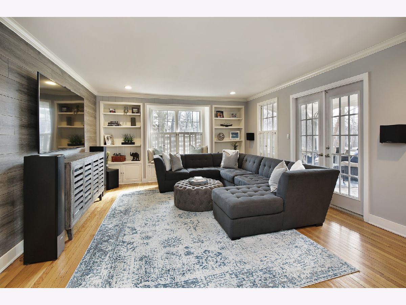
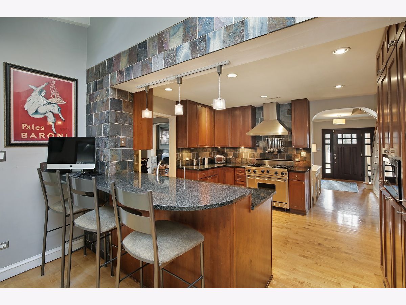
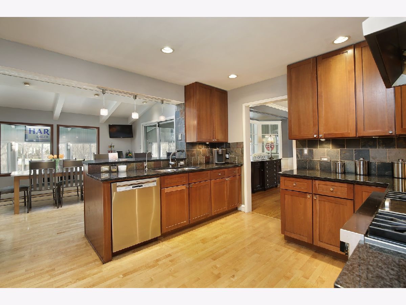
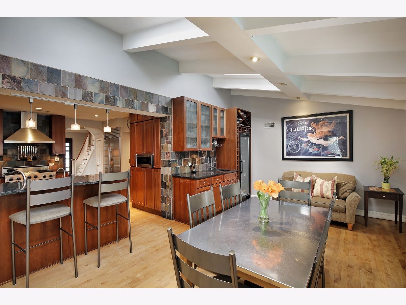
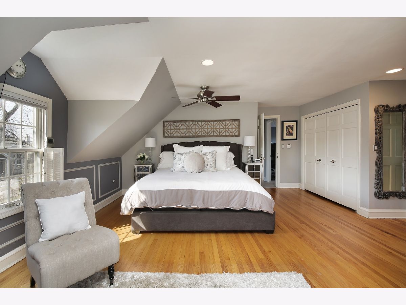
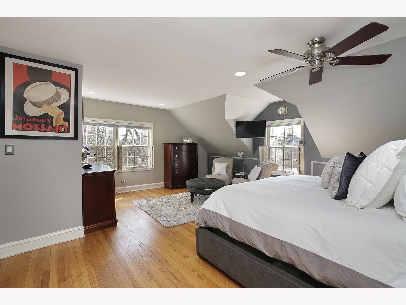
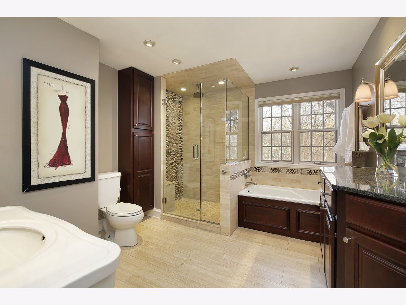
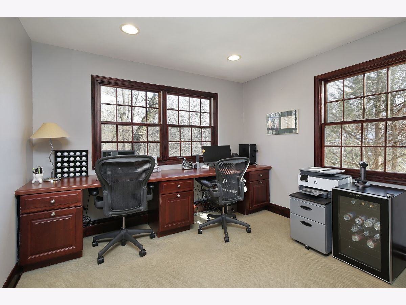
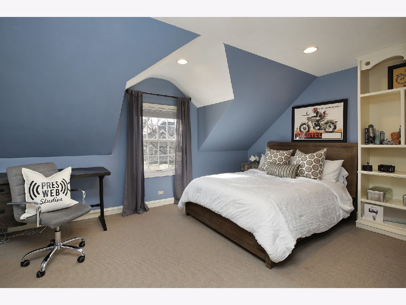
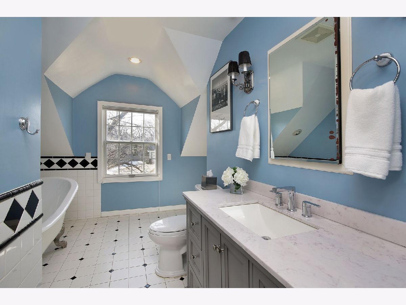
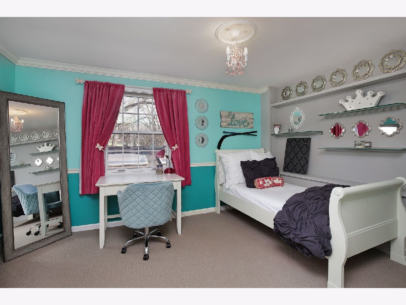
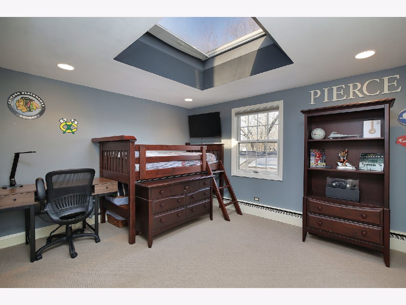
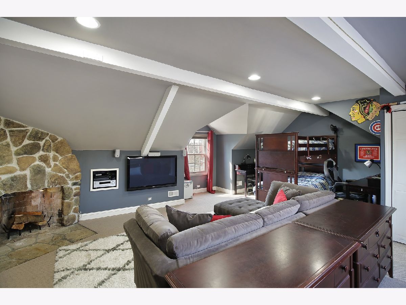
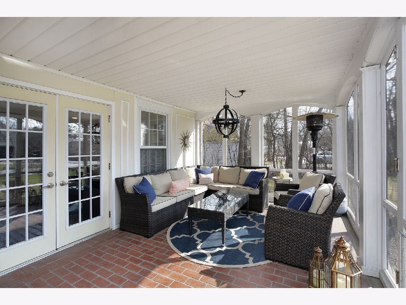
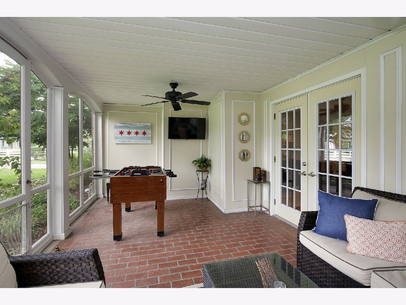
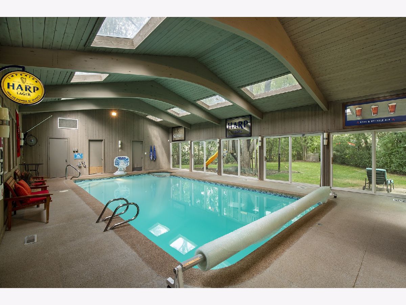
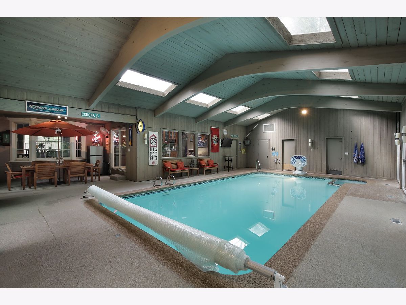
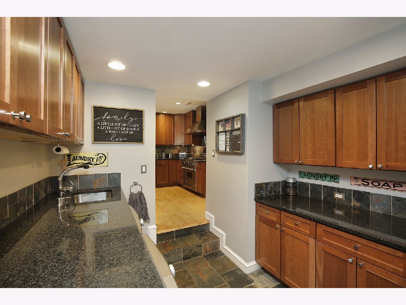
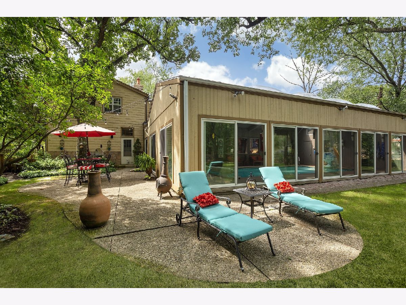
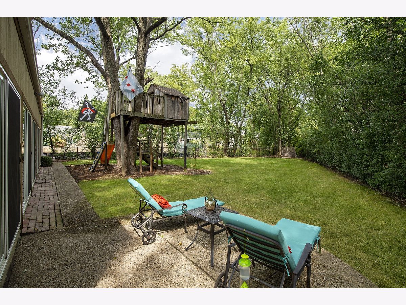
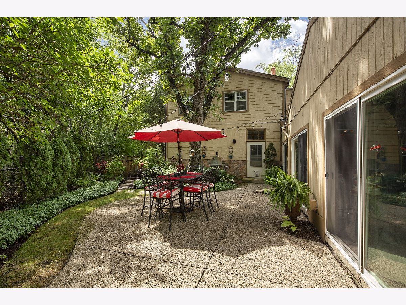
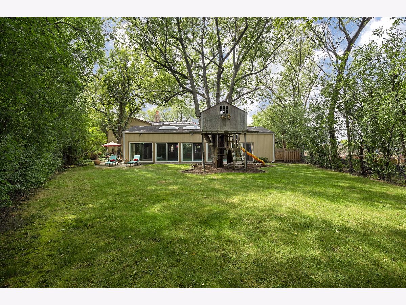
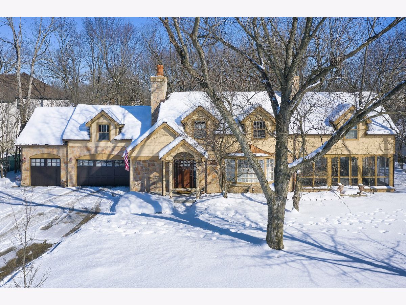
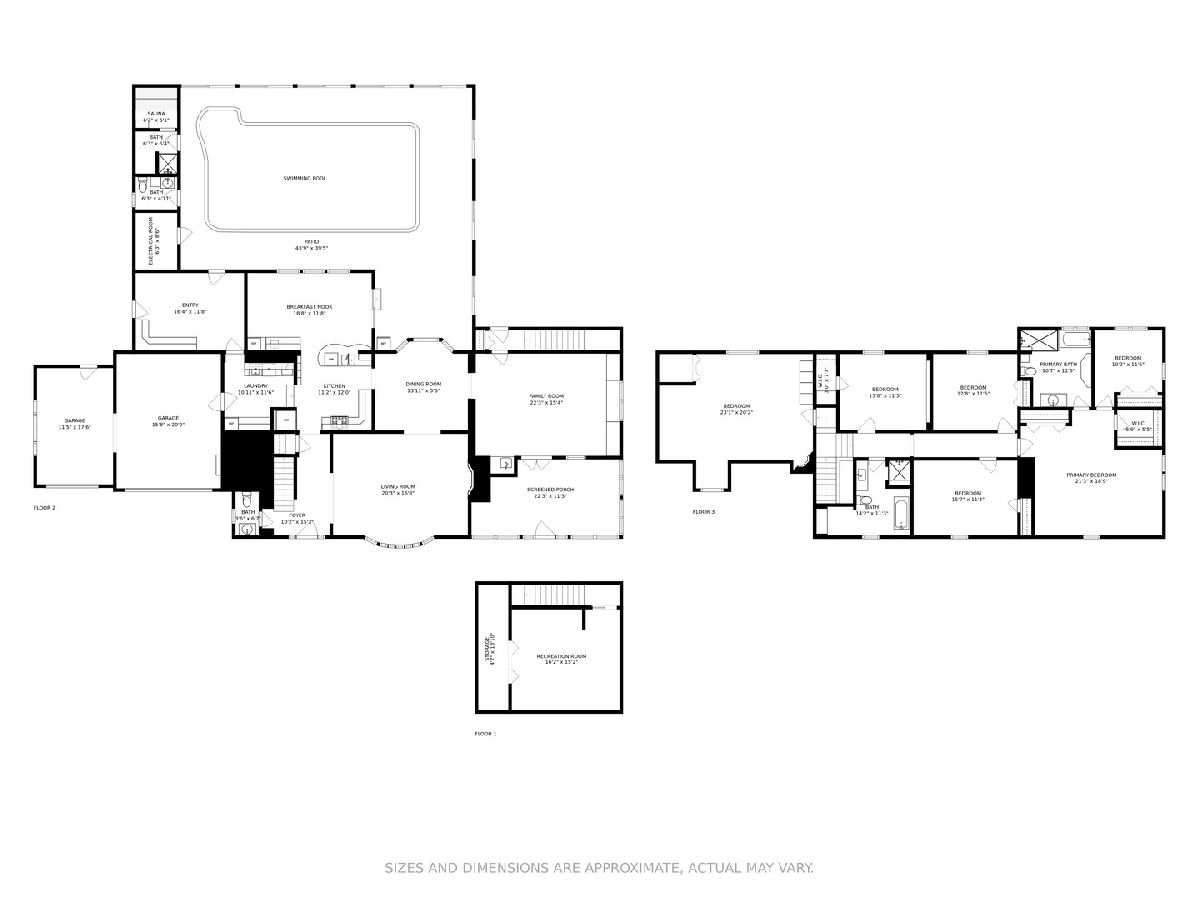
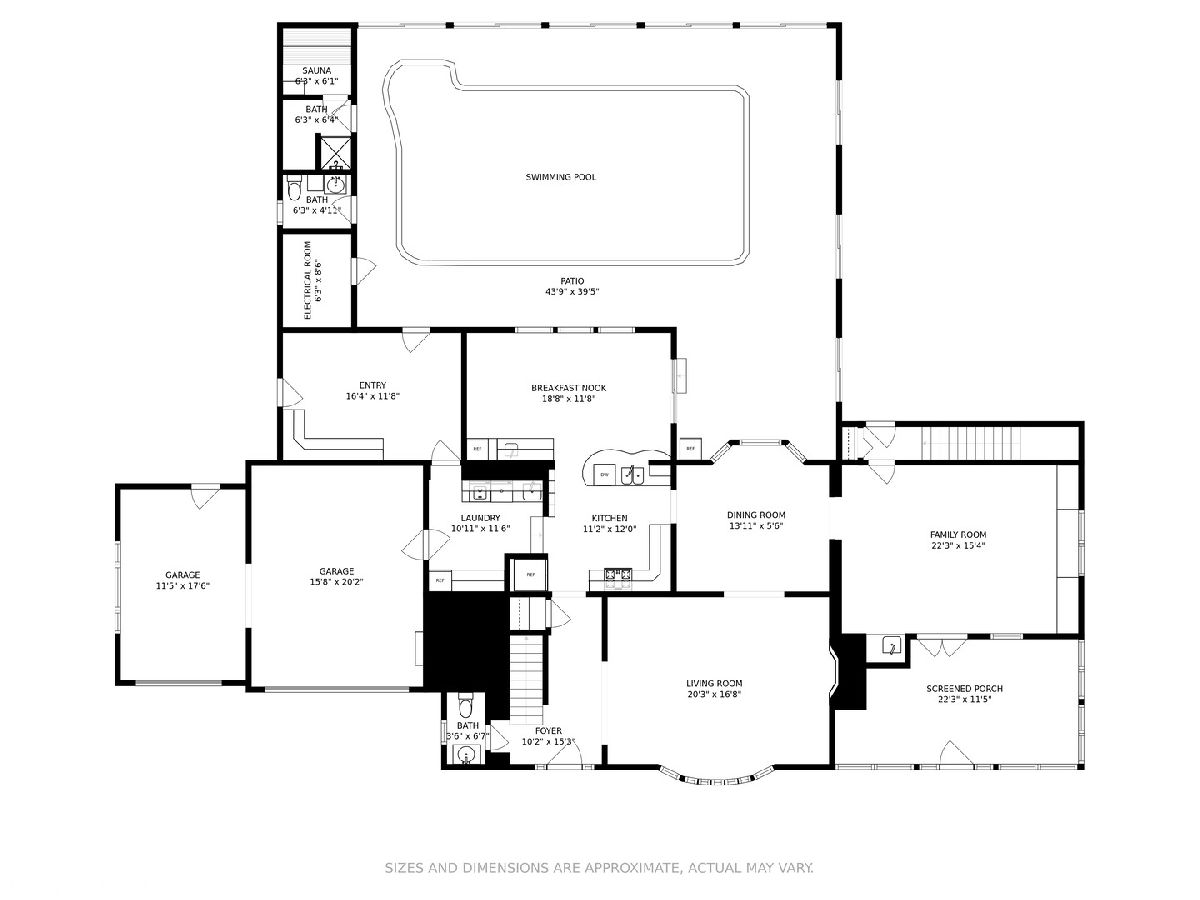
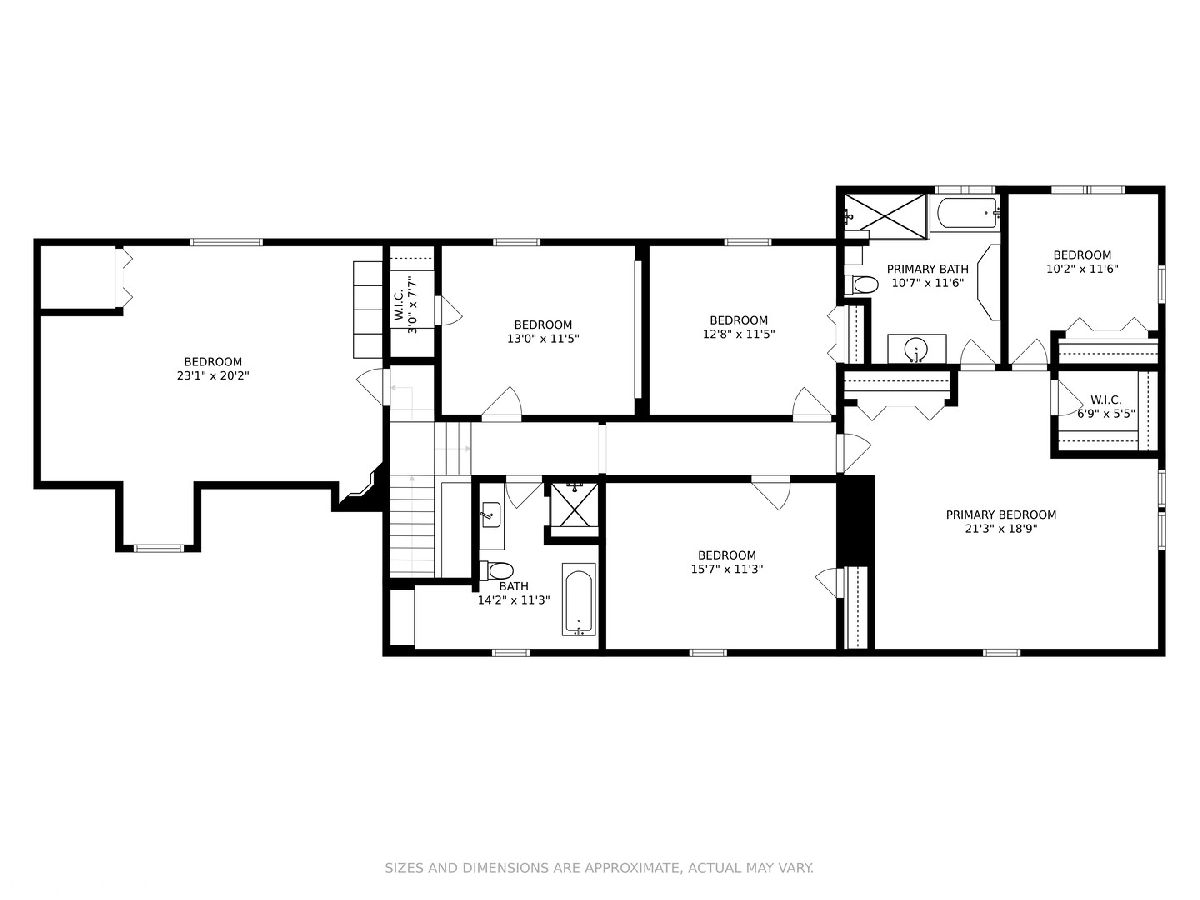
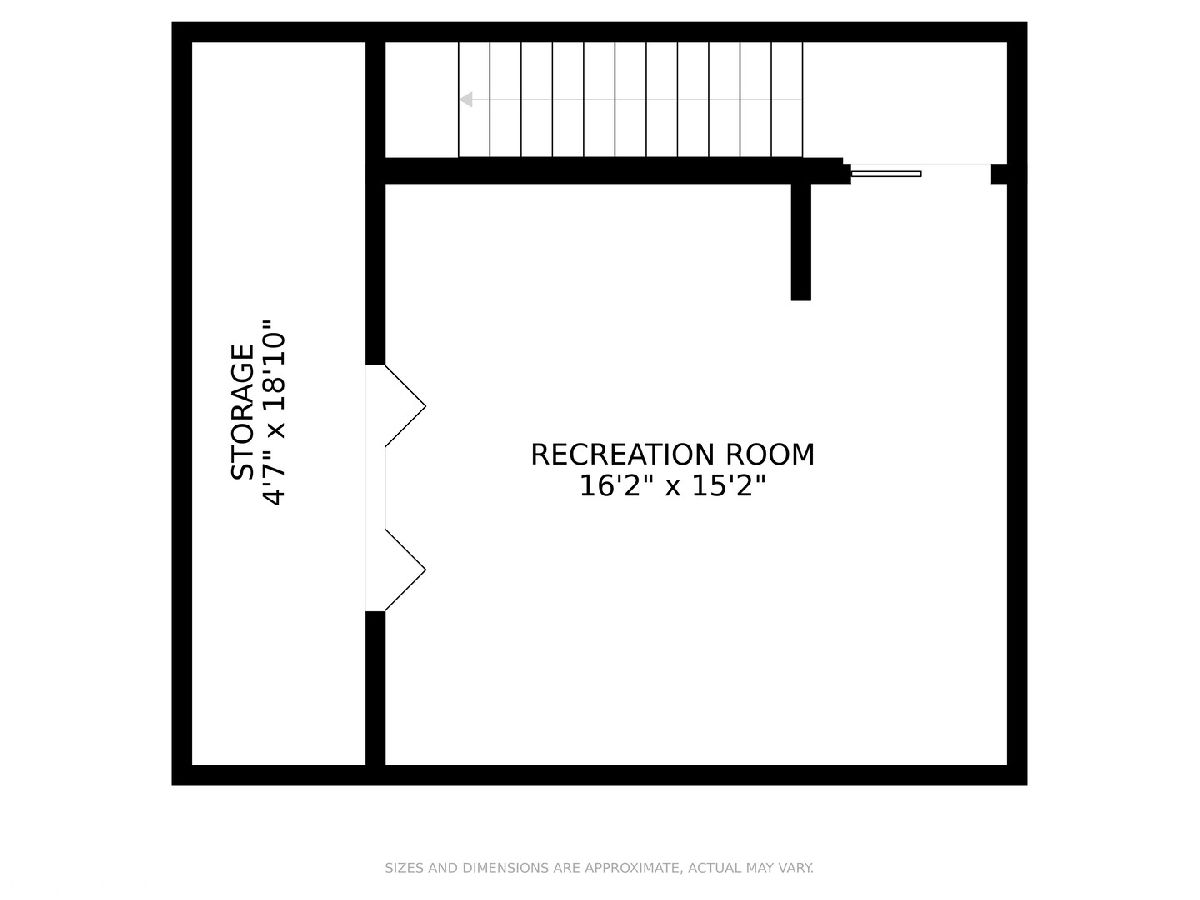
Room Specifics
Total Bedrooms: 5
Bedrooms Above Ground: 5
Bedrooms Below Ground: 0
Dimensions: —
Floor Type: Carpet
Dimensions: —
Floor Type: Carpet
Dimensions: —
Floor Type: Carpet
Dimensions: —
Floor Type: —
Full Bathrooms: 4
Bathroom Amenities: Whirlpool,Separate Shower,Double Sink
Bathroom in Basement: 0
Rooms: Bedroom 5,Office,Mud Room,Recreation Room,Screened Porch
Basement Description: Finished
Other Specifics
| 3 | |
| Concrete Perimeter | |
| Asphalt | |
| Patio, Hot Tub, Porch Screened, In Ground Pool | |
| Fenced Yard,Landscaped,Mature Trees | |
| 197 X 136 X 232 | |
| Unfinished | |
| Full | |
| Skylight(s), Sauna/Steam Room, Bar-Wet, Hardwood Floors, First Floor Laundry, Pool Indoors, First Floor Full Bath | |
| Range, Microwave, Dishwasher, High End Refrigerator, Washer, Dryer, Stainless Steel Appliance(s), Wine Refrigerator | |
| Not in DB | |
| Clubhouse, Park, Tennis Court(s), Street Lights, Street Paved | |
| — | |
| — | |
| Wood Burning |
Tax History
| Year | Property Taxes |
|---|---|
| 2021 | $23,596 |
Contact Agent
Nearby Similar Homes
Nearby Sold Comparables
Contact Agent
Listing Provided By
@properties






