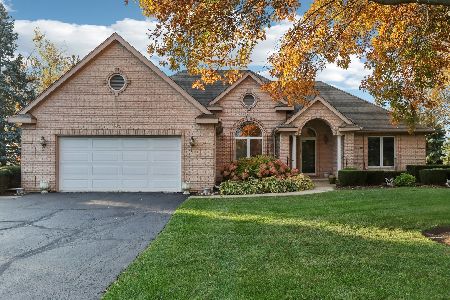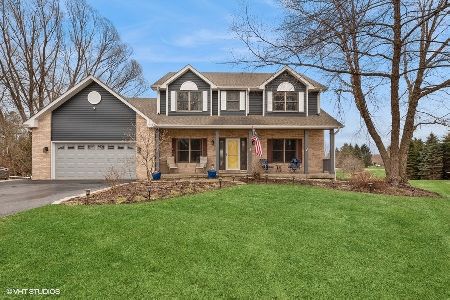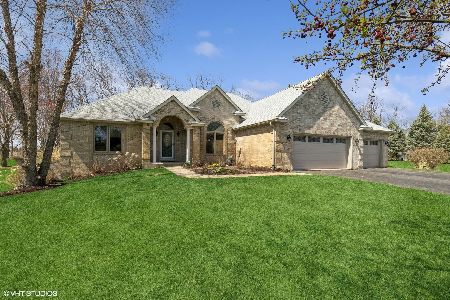1717 Spruce Street, Spring Grove, Illinois 60081
$320,000
|
Sold
|
|
| Status: | Closed |
| Sqft: | 3,083 |
| Cost/Sqft: | $104 |
| Beds: | 3 |
| Baths: | 4 |
| Year Built: | 1998 |
| Property Taxes: | $6,443 |
| Days On Market: | 3869 |
| Lot Size: | 1,98 |
Description
Welcome Home! Nothing left to do but move in. New carpet throughout, hardwood in foyer & Kitchen. Stainless appliances, eat in kitchen w/ Fantastic views of pool & yard. Private paver patio, large double tiered deck w/endless entertaining options. Tastefully landscaped w/mature trees. Master has walk-in clst & dble sink, separate shower. Fully finished bsmt w/extra bedroom & full bath plus bar & gas fireplace.
Property Specifics
| Single Family | |
| — | |
| Traditional | |
| 1998 | |
| Full,English | |
| — | |
| No | |
| 1.98 |
| Mc Henry | |
| Orchard Bluff Estates | |
| 50 / Annual | |
| None | |
| Private Well | |
| Septic-Private | |
| 08962731 | |
| 0531176006 |
Nearby Schools
| NAME: | DISTRICT: | DISTANCE: | |
|---|---|---|---|
|
Grade School
Spring Grove Elementary School |
2 | — | |
|
Middle School
Nippersink Middle School |
2 | Not in DB | |
|
High School
Richmond-burton Community High S |
157 | Not in DB | |
Property History
| DATE: | EVENT: | PRICE: | SOURCE: |
|---|---|---|---|
| 26 Aug, 2015 | Sold | $320,000 | MRED MLS |
| 28 Jun, 2015 | Under contract | $320,000 | MRED MLS |
| 22 Jun, 2015 | Listed for sale | $320,000 | MRED MLS |
| 30 Aug, 2018 | Sold | $320,000 | MRED MLS |
| 19 Jul, 2018 | Under contract | $325,000 | MRED MLS |
| 29 Jun, 2018 | Listed for sale | $325,000 | MRED MLS |
| 15 May, 2023 | Sold | $425,000 | MRED MLS |
| 2 Apr, 2023 | Under contract | $425,000 | MRED MLS |
| 1 Apr, 2023 | Listed for sale | $425,000 | MRED MLS |
Room Specifics
Total Bedrooms: 4
Bedrooms Above Ground: 3
Bedrooms Below Ground: 1
Dimensions: —
Floor Type: Carpet
Dimensions: —
Floor Type: Carpet
Dimensions: —
Floor Type: Carpet
Full Bathrooms: 4
Bathroom Amenities: Whirlpool,Separate Shower,Double Sink
Bathroom in Basement: 1
Rooms: Foyer
Basement Description: Finished
Other Specifics
| 2 | |
| Concrete Perimeter | |
| Asphalt | |
| Deck, Above Ground Pool, Storms/Screens | |
| Corner Lot,Wooded | |
| 94X180X125X238X220 | |
| Unfinished | |
| Full | |
| Vaulted/Cathedral Ceilings, Skylight(s), Bar-Wet, Hardwood Floors, First Floor Laundry | |
| Range, Microwave, Dishwasher, Refrigerator, Disposal, Stainless Steel Appliance(s) | |
| Not in DB | |
| Street Paved | |
| — | |
| — | |
| Wood Burning, Gas Log, Gas Starter |
Tax History
| Year | Property Taxes |
|---|---|
| 2015 | $6,443 |
| 2018 | $9,132 |
| 2023 | $9,217 |
Contact Agent
Nearby Similar Homes
Nearby Sold Comparables
Contact Agent
Listing Provided By
Century 21 Roberts & Andrews






