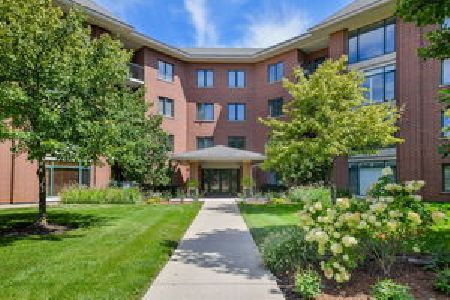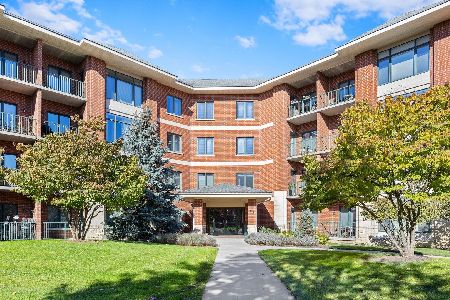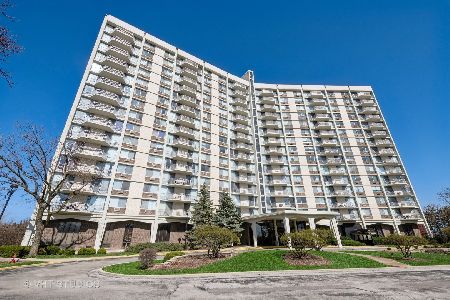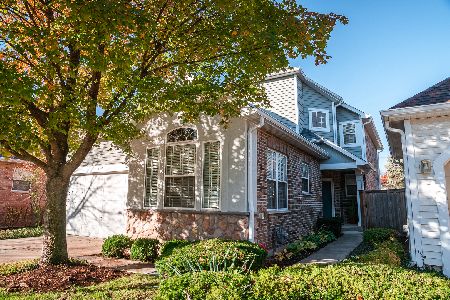1718 Astor Avenue, Oakbrook Terrace, Illinois 60181
$380,000
|
Sold
|
|
| Status: | Closed |
| Sqft: | 1,886 |
| Cost/Sqft: | $207 |
| Beds: | 3 |
| Baths: | 3 |
| Year Built: | 1997 |
| Property Taxes: | $8,864 |
| Days On Market: | 1636 |
| Lot Size: | 0,00 |
Description
Luxurious maintenance free living in this detached townhome, single family home with added perks in highly desirable Oak Brook Terrace! Berkshire subdivision is the boutique townhome community with the exterior maintenance covered by association. Soaring vaulted ceilings, white trim and molding, natural light and skylights. Kitchen offers tons of cabinet space, 42" upper cabinets, prep space galore, eating area, pantry closet and patio door leading to private outdoor space. Gorgeous hardwood laminate flooring (2018) in the living room, dining room, foyer and hallway. Two-story cozy living room with gas fireplace completes the look! Grand primary bedroom features vaulted ceiling, walk-in closet and private bath; dual sinks, soaking tub, separate shower and water closet. Two additional bedrooms and full bath on second level with conveniently located 2nd floor laundry room providing a sun-filled room to complete the daily tasks. Private courtyard boasts stone paver patio area; perfect for grilling and/or outdoor seating area. Unfinished full basement and two-car garage complete the checklist! Value added updates: HVAC (2016), water heater (2016), electronic air cleaner (2016) and humidifier (2016). Amazing location, nestled between Oakbrook Mall and Yorktown Shopping Center, easy access to highways, shopping, restaurants, schools and entertainment. Assessment includes: lawn care, exterior maintenance, snow removal and common insurance. Welcome home!
Property Specifics
| Condos/Townhomes | |
| 2 | |
| — | |
| 1997 | |
| Full | |
| EATON | |
| No | |
| — |
| Du Page | |
| Berkshire | |
| 440 / Monthly | |
| Insurance,Exterior Maintenance,Lawn Care,Snow Removal | |
| Lake Michigan | |
| Public Sewer | |
| 11210993 | |
| 0621310056 |
Nearby Schools
| NAME: | DISTRICT: | DISTANCE: | |
|---|---|---|---|
|
Grade School
Westmore Elementary School |
45 | — | |
|
Middle School
Jackson Middle School |
45 | Not in DB | |
|
High School
Willowbrook High School |
88 | Not in DB | |
Property History
| DATE: | EVENT: | PRICE: | SOURCE: |
|---|---|---|---|
| 12 Nov, 2021 | Sold | $380,000 | MRED MLS |
| 20 Sep, 2021 | Under contract | $389,900 | MRED MLS |
| 7 Sep, 2021 | Listed for sale | $389,900 | MRED MLS |
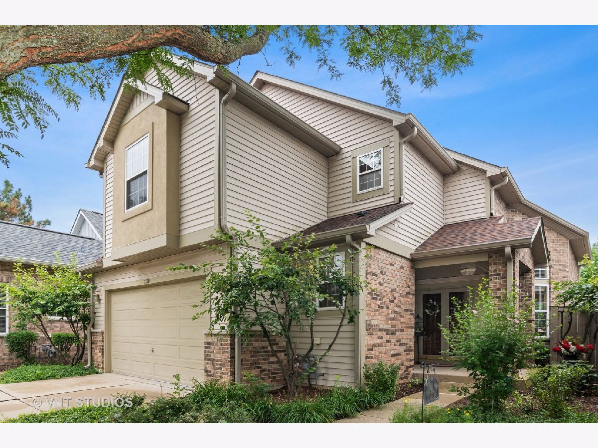
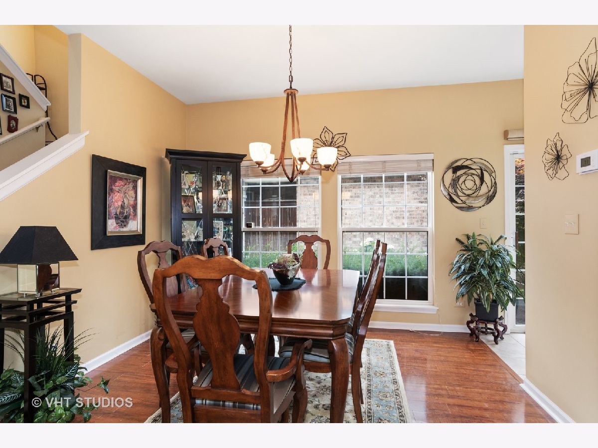
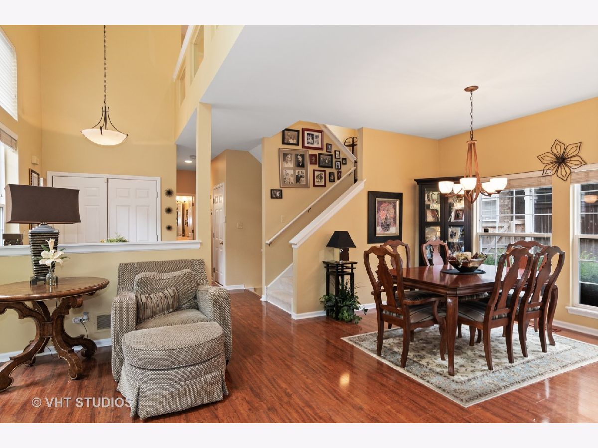
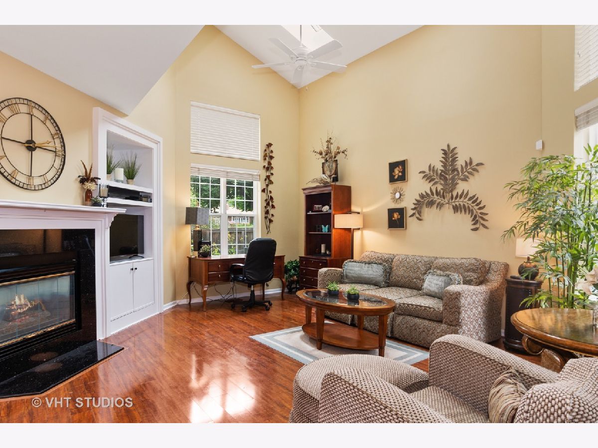
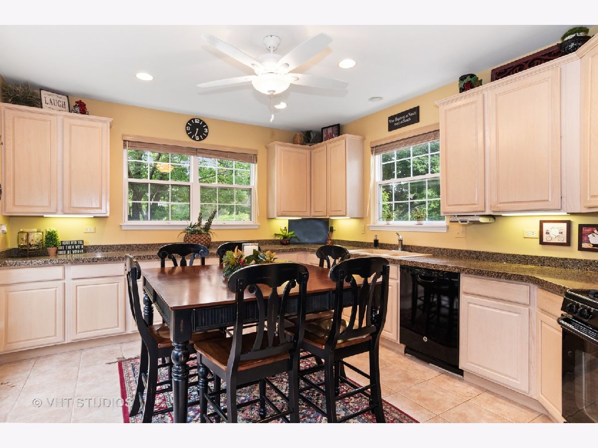
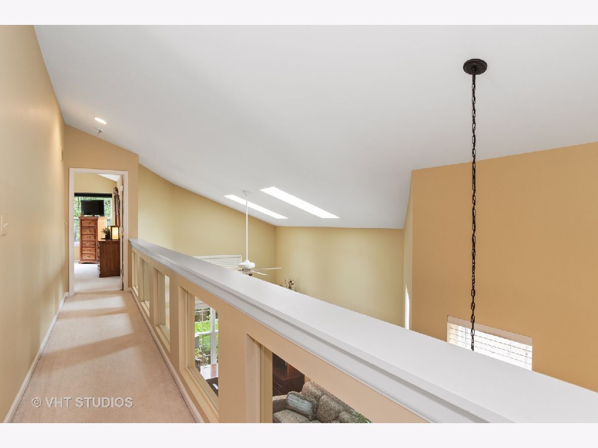
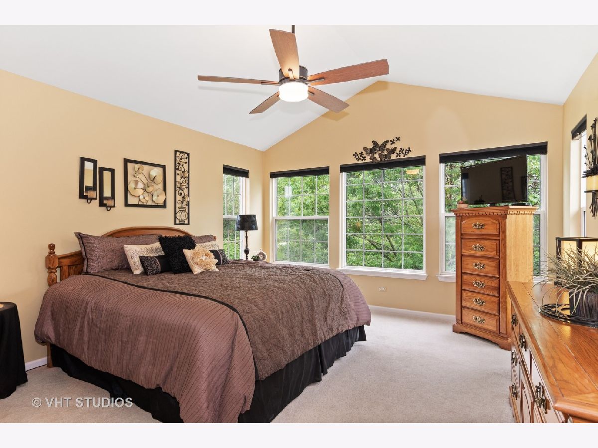
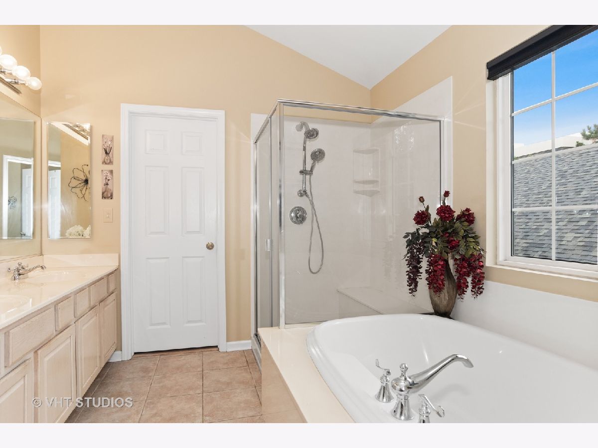
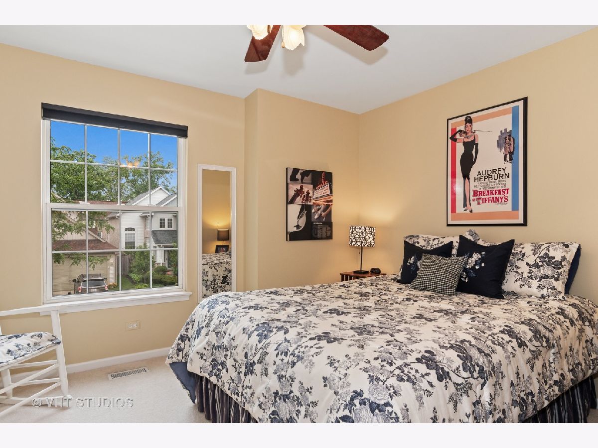
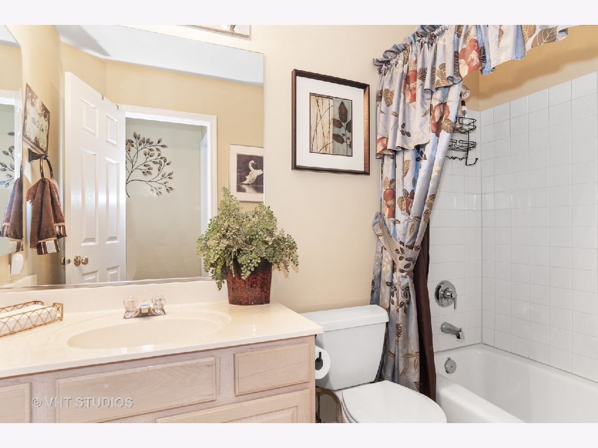
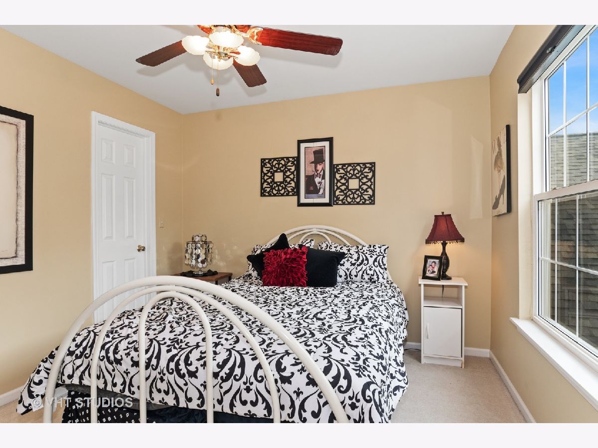
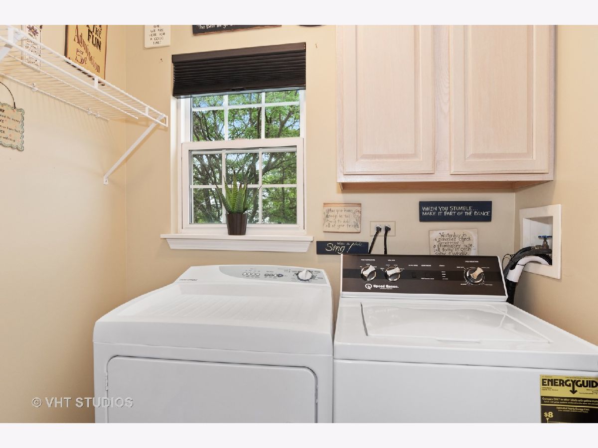
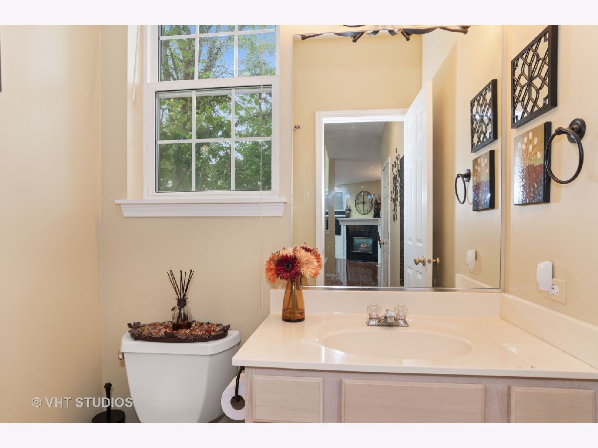
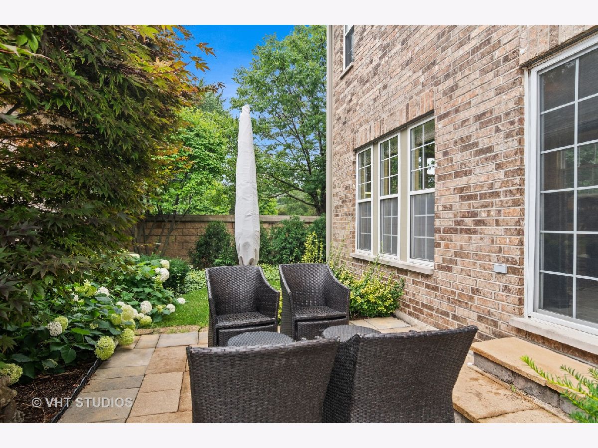
Room Specifics
Total Bedrooms: 3
Bedrooms Above Ground: 3
Bedrooms Below Ground: 0
Dimensions: —
Floor Type: Carpet
Dimensions: —
Floor Type: Carpet
Full Bathrooms: 3
Bathroom Amenities: —
Bathroom in Basement: 0
Rooms: Foyer
Basement Description: Unfinished
Other Specifics
| 2 | |
| Concrete Perimeter | |
| Concrete | |
| Patio, Storms/Screens | |
| Fenced Yard | |
| COMMON | |
| — | |
| Full | |
| Vaulted/Cathedral Ceilings, Hardwood Floors, Second Floor Laundry, Laundry Hook-Up in Unit | |
| Range, Microwave, Dishwasher, Refrigerator, Washer, Dryer, Disposal | |
| Not in DB | |
| — | |
| — | |
| — | |
| Gas Log |
Tax History
| Year | Property Taxes |
|---|---|
| 2021 | $8,864 |
Contact Agent
Nearby Similar Homes
Nearby Sold Comparables
Contact Agent
Listing Provided By
Baird & Warner

