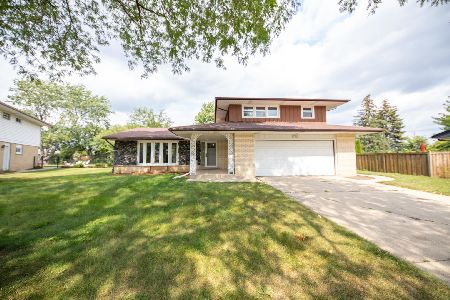1718 Aztec Lane, Mount Prospect, Illinois 60056
$365,000
|
Sold
|
|
| Status: | Closed |
| Sqft: | 1,904 |
| Cost/Sqft: | $192 |
| Beds: | 3 |
| Baths: | 3 |
| Year Built: | 1970 |
| Property Taxes: | $10,403 |
| Days On Market: | 1641 |
| Lot Size: | 0,24 |
Description
Looking for an all brick 3BR/2.5 RANCH with an enormous basement that includes a full bathroom? Located in a private culdesac, this home offers an attached two car garage and 1904 sqft of living space on the main level which includes foyer entry with coat closet, open LR & DR with big front window, kitchen with a skylight, nice island with electric and pull out drawers, tons of cabinet space and a FR that is currently being used as a breakfast room with big closet and sliders to the patio & fenced yard. There is hardwood in the foyer, LR, DR, hallways & all bedrooms. Master BR has a 1/2 bath with a double sink vanity and toilet and walks through to the Breakfast/FR room. Basement offers another 1904 sqft & includes big recreation room w/refrigerator, huge closet and freshly painted floor, large work room with great storage & work bench, a utility room with sink & two water heaters plus a very big & full bathroom with two person jacuzzi tub & walk-in shower! This home features a German tile stove, an age old heating system, that was the first one built in the US by the Sommerhuber company in 1985. There is a smaller version in the basement, there is additional information at the property and the seller has enjoyed low heating bills! Great neighborhood, with a playground and tennis courts, that is close to the Metra, Randhurst and major highways! Property is being offered AS-IS and 2019 tax amount did not include a Homeowners exemption.
Property Specifics
| Single Family | |
| — | |
| Ranch | |
| 1970 | |
| Full | |
| RANCH! | |
| No | |
| 0.24 |
| Cook | |
| Brickman Manor | |
| 0 / Not Applicable | |
| None | |
| Lake Michigan | |
| Public Sewer | |
| 11182936 | |
| 03243170140000 |
Nearby Schools
| NAME: | DISTRICT: | DISTANCE: | |
|---|---|---|---|
|
Grade School
Robert Frost Elementary School |
21 | — | |
|
Middle School
Oliver W Holmes Middle School |
21 | Not in DB | |
|
High School
Wheeling High School |
214 | Not in DB | |
Property History
| DATE: | EVENT: | PRICE: | SOURCE: |
|---|---|---|---|
| 29 Sep, 2021 | Sold | $365,000 | MRED MLS |
| 15 Aug, 2021 | Under contract | $364,900 | MRED MLS |
| 7 Aug, 2021 | Listed for sale | $364,900 | MRED MLS |
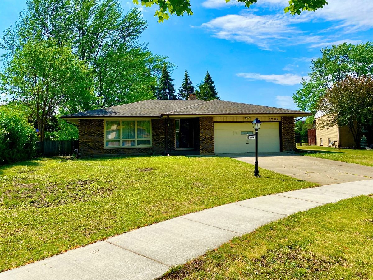
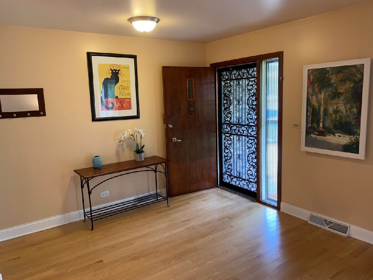
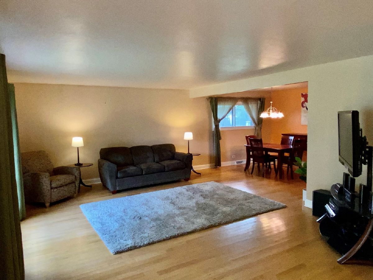
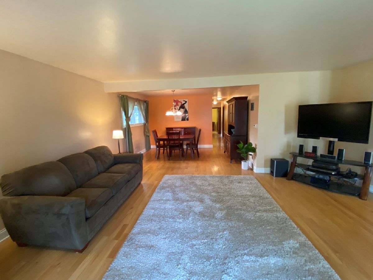
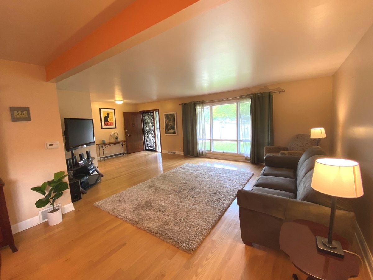
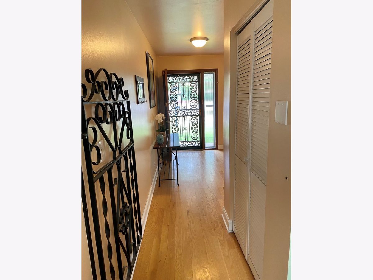
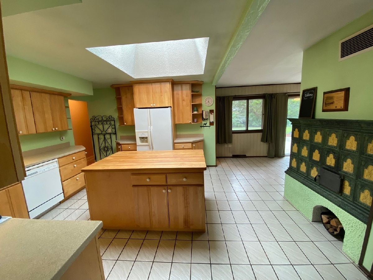
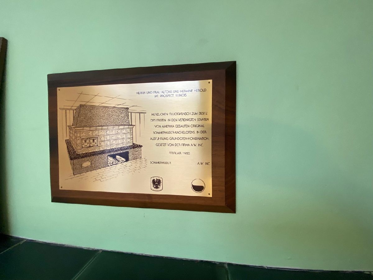
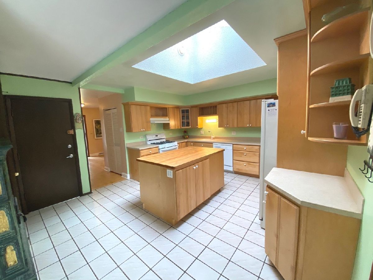
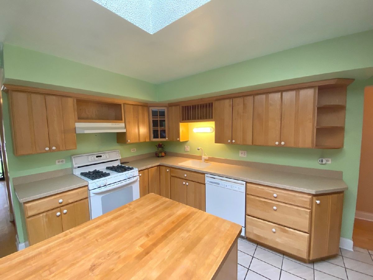
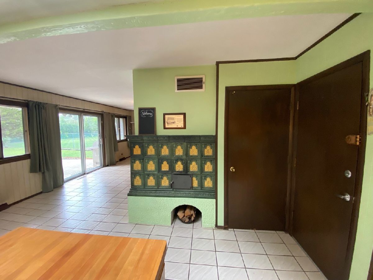
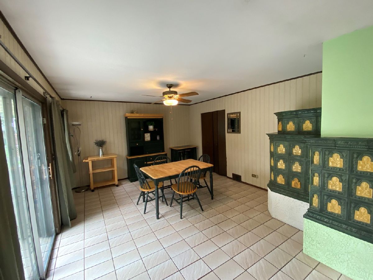
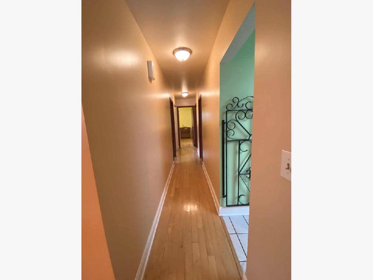
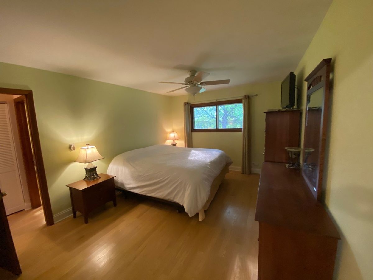
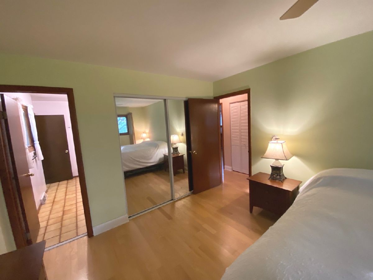
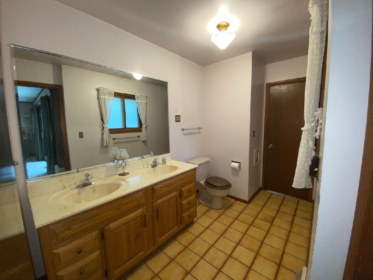
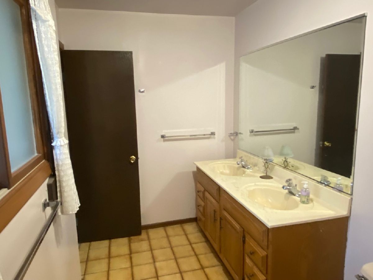
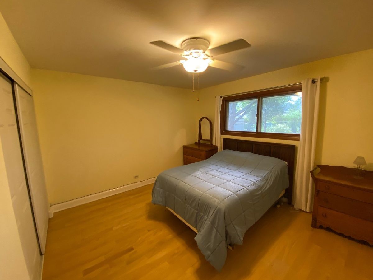
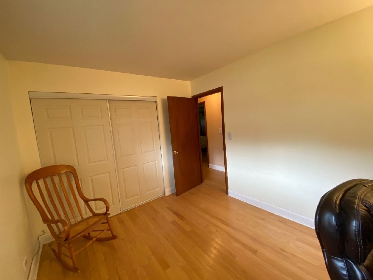
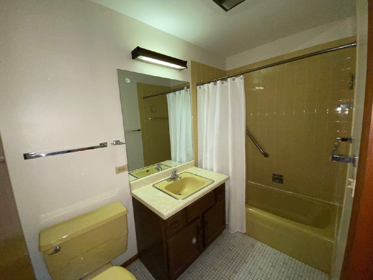
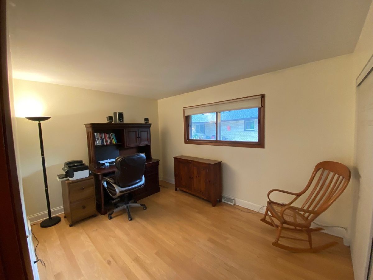
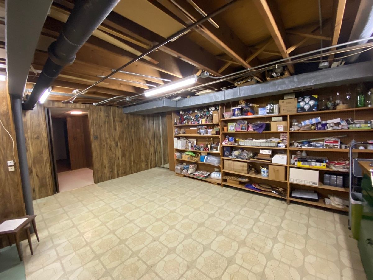
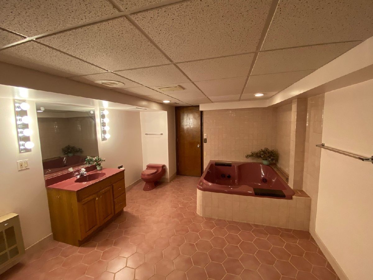
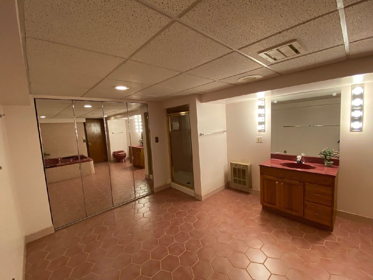
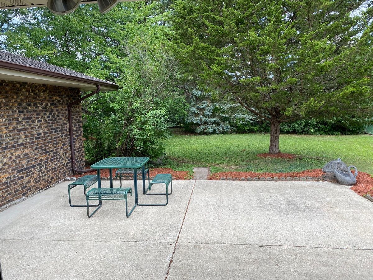
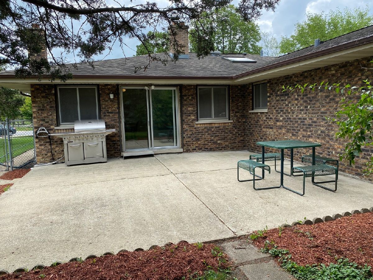
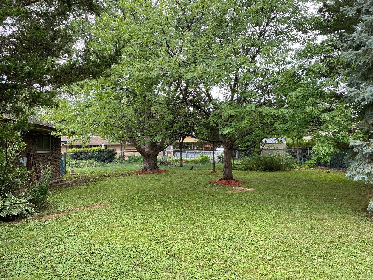
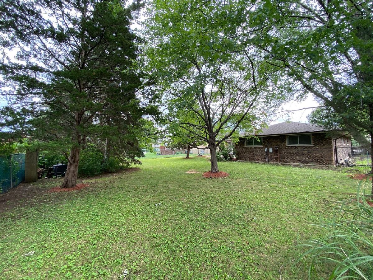
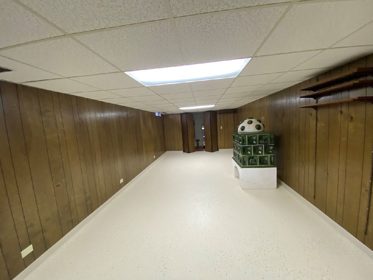
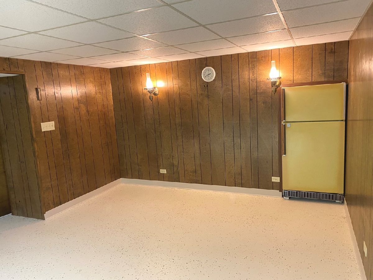
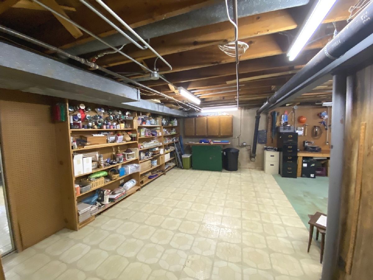
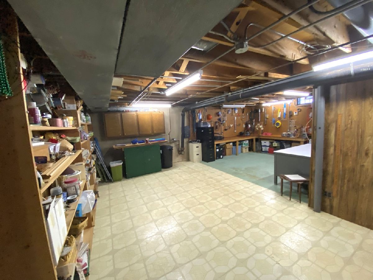
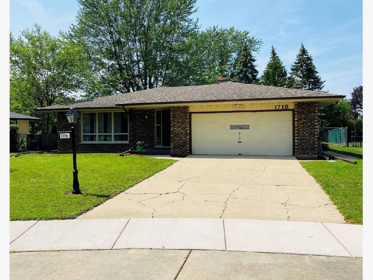
Room Specifics
Total Bedrooms: 3
Bedrooms Above Ground: 3
Bedrooms Below Ground: 0
Dimensions: —
Floor Type: Hardwood
Dimensions: —
Floor Type: Hardwood
Full Bathrooms: 3
Bathroom Amenities: Double Sink
Bathroom in Basement: 1
Rooms: Foyer
Basement Description: Finished,Unfinished,Rec/Family Area,Storage Space
Other Specifics
| 2 | |
| Concrete Perimeter | |
| Concrete | |
| Patio, Dog Run | |
| Cul-De-Sac,Fenced Yard,Sidewalks | |
| 61X176X84X151 | |
| Pull Down Stair | |
| Half | |
| Skylight(s), Hardwood Floors, First Floor Bedroom, First Floor Full Bath | |
| Range, Refrigerator, Washer, Dryer, Disposal, Range Hood | |
| Not in DB | |
| Park, Tennis Court(s), Curbs, Sidewalks | |
| — | |
| — | |
| — |
Tax History
| Year | Property Taxes |
|---|---|
| 2021 | $10,403 |
Contact Agent
Nearby Similar Homes
Nearby Sold Comparables
Contact Agent
Listing Provided By
RE/MAX Suburban





