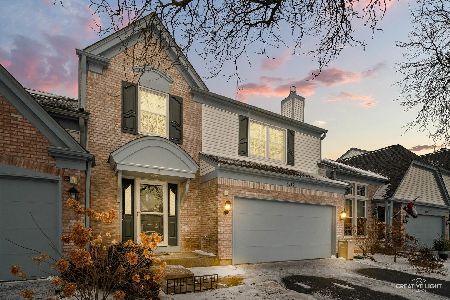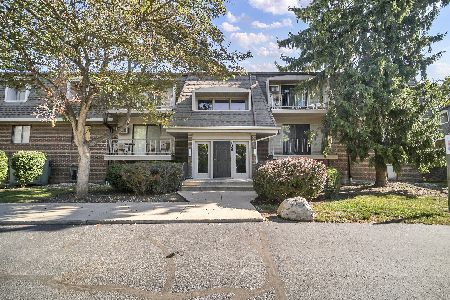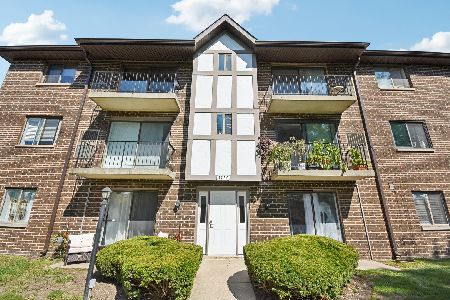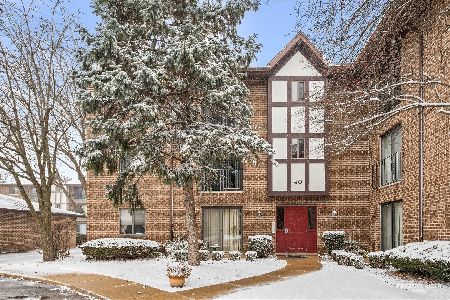1718 Coach Drive, Naperville, Illinois 60565
$260,000
|
Sold
|
|
| Status: | Closed |
| Sqft: | 1,640 |
| Cost/Sqft: | $162 |
| Beds: | 3 |
| Baths: | 2 |
| Year Built: | 1990 |
| Property Taxes: | $4,723 |
| Days On Market: | 2163 |
| Lot Size: | 0,00 |
Description
This is an awesome home! Don't miss out on this rarely available and highly sought after end-unit townhome in Orleans Subdivision with both a first floor AND second floor master bedroom option, both with walk-in-closets. You will love it the minute you walk in the door and find today's decor with soft neutral colors, vaulted ceiling, bamboo floors, a cozy fireplace, white trim and white 6-panel solid core doors, and an updated kitchen with pond view, and new quartz counters, and subway tile backsplash. On the second floor, you will find a huge loft for a great office, playspace or whatever fits your lifestyle, and two more bedrooms plus a second full bath. Also, note the brand new water heater. The outside space doesn't disappoint with a huge deck and amazing pond views, and spacious 2-car garage. The location is convenient to vibrant downtown Naperville shops, restaurants and train, not to mention award winning District 203 schools. Come take a look! It is truly a great place to call home!
Property Specifics
| Condos/Townhomes | |
| 2 | |
| — | |
| 1990 | |
| None | |
| — | |
| Yes | |
| — |
| Du Page | |
| Orleans | |
| 310 / Monthly | |
| Insurance,Exterior Maintenance,Lawn Care,Snow Removal | |
| Public | |
| Public Sewer | |
| 10637287 | |
| 0832114047 |
Nearby Schools
| NAME: | DISTRICT: | DISTANCE: | |
|---|---|---|---|
|
Grade School
Scott Elementary School |
203 | — | |
|
Middle School
Madison Junior High School |
203 | Not in DB | |
|
High School
Naperville Central High School |
203 | Not in DB | |
Property History
| DATE: | EVENT: | PRICE: | SOURCE: |
|---|---|---|---|
| 26 Jun, 2020 | Sold | $260,000 | MRED MLS |
| 7 Apr, 2020 | Under contract | $265,000 | MRED MLS |
| 14 Feb, 2020 | Listed for sale | $265,000 | MRED MLS |
Room Specifics
Total Bedrooms: 3
Bedrooms Above Ground: 3
Bedrooms Below Ground: 0
Dimensions: —
Floor Type: Carpet
Dimensions: —
Floor Type: Carpet
Full Bathrooms: 2
Bathroom Amenities: —
Bathroom in Basement: 0
Rooms: Loft
Basement Description: None
Other Specifics
| 2 | |
| — | |
| Asphalt | |
| Deck | |
| Pond(s) | |
| 7405 | |
| — | |
| Full | |
| Vaulted/Cathedral Ceilings, First Floor Bedroom, First Floor Laundry, First Floor Full Bath, Laundry Hook-Up in Unit | |
| Range, Microwave, Dishwasher, Refrigerator, Washer, Dryer, Disposal, Stainless Steel Appliance(s) | |
| Not in DB | |
| — | |
| — | |
| — | |
| Gas Log |
Tax History
| Year | Property Taxes |
|---|---|
| 2020 | $4,723 |
Contact Agent
Nearby Similar Homes
Nearby Sold Comparables
Contact Agent
Listing Provided By
Coldwell Banker Realty












