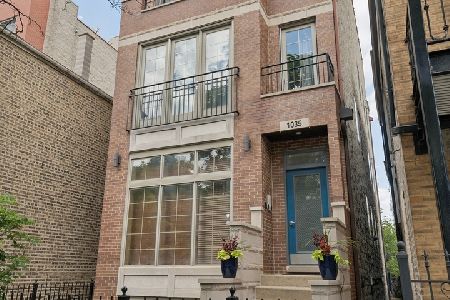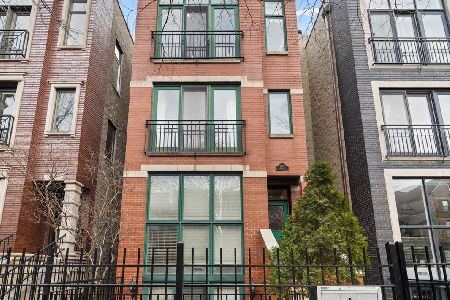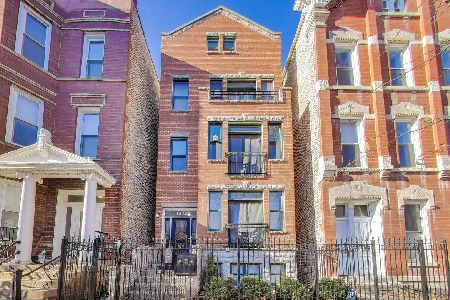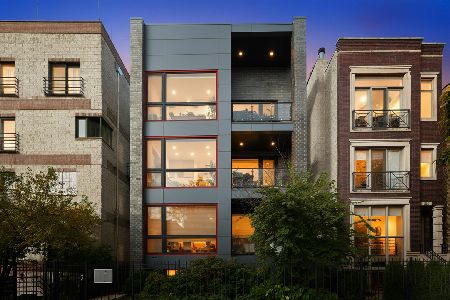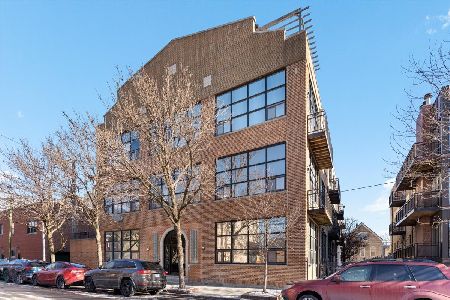1718 Cortez Street, West Town, Chicago, Illinois 60622
$912,000
|
Sold
|
|
| Status: | Closed |
| Sqft: | 0 |
| Cost/Sqft: | — |
| Beds: | 3 |
| Baths: | 2 |
| Year Built: | 2000 |
| Property Taxes: | $11,929 |
| Days On Market: | 1679 |
| Lot Size: | 0,00 |
Description
Lofty living in this one-of-a-kind PENTHOUSE DUPLEX! Located in the heart of Wicker Park/East Ukrainian Village on a quiet tree-lined corner lot, this 3 bedroom plus lofted office, 2 bath duplex overdelivers. A masterful and thoughtful renovation, every inch of this architecturally unique home exudes style and sophistication. With its bright exposures through walls of windows on all sides and soaring ceiling heights, treetop neighborhood and city views and ultra-modern aesthetic, this residence has been completely updated and is almost impossible to find at this level and price point. Notable features include impressive private side entrance off Cortez with dramatic staircase and two-story living room accented by designer wall, window treatments and lighting, wood-burning fireplace with gas starter, real hardwood flooring, sprawling top floor primary ensuite with spa bathroom by Stone Kent and the ideal lofted office, custom closets and numerous other upgrades too many to mention all here throughout this state-of-the-art dream home just steps from popular Division Street. The sleek modernist kitchen has top-of-the-line stainless steel appliances (Thermador/Bosch/Miele), gorgeous designer countertops and backsplash, and custom cabinets with bar. The sprawling primary suite is a half floor serene oasis with custom sheers and blackout shades and stunning skyline views, an all new limestone spa bathroom with heated floors and custom walk-in closet. TWO EXTRA LARGE BALCONIES (one with gas hook-up off living room) and the VAST PRIVATE ROOFTOP DECK (landscaped, fully wired for surround sound and custom lighting with additional outlets, and newly installed irrigation system) offer stunning 360 degree views and enviable outdoor space for relaxing, working from home or entertaining. This home even has integrated surround sound for Sonos, Keyth security system and NEST and Doorbird home technology. This is as turnkey and good as they get! Pet friendly building in dynamic location steps to Division Street's robust restaurant scene, nightlife, and some of the city's best retail and shopping. WELCOME HOME.
Property Specifics
| Condos/Townhomes | |
| 3 | |
| — | |
| 2000 | |
| None | |
| — | |
| No | |
| — |
| Cook | |
| — | |
| 200 / Monthly | |
| Water,Insurance | |
| Lake Michigan | |
| Public Sewer | |
| 11130872 | |
| 17064100461003 |
Nearby Schools
| NAME: | DISTRICT: | DISTANCE: | |
|---|---|---|---|
|
Grade School
Pritzker Elementary School |
299 | — | |
|
Middle School
Pritzker Elementary School |
299 | Not in DB | |
|
High School
Wells Community Academy Senior H |
299 | Not in DB | |
Property History
| DATE: | EVENT: | PRICE: | SOURCE: |
|---|---|---|---|
| 27 Sep, 2021 | Sold | $912,000 | MRED MLS |
| 2 Aug, 2021 | Under contract | $899,000 | MRED MLS |
| 21 Jun, 2021 | Listed for sale | $899,000 | MRED MLS |
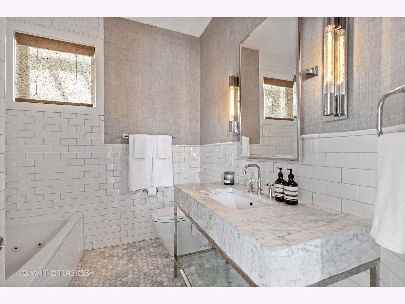
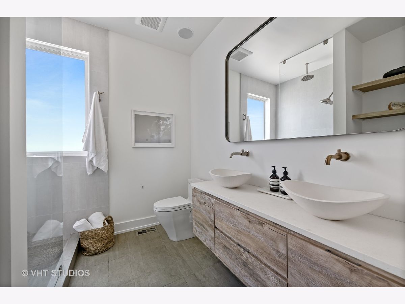
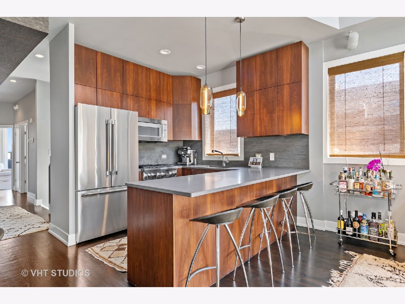
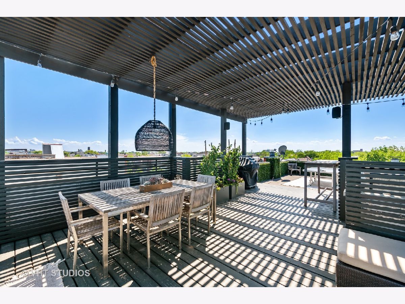
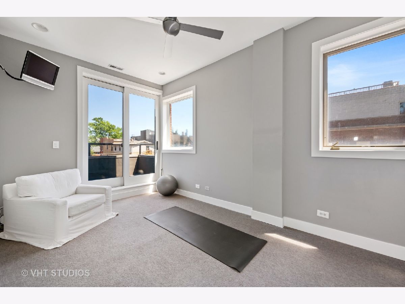
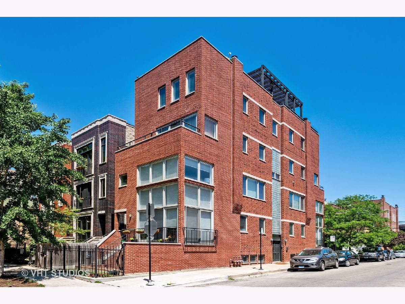
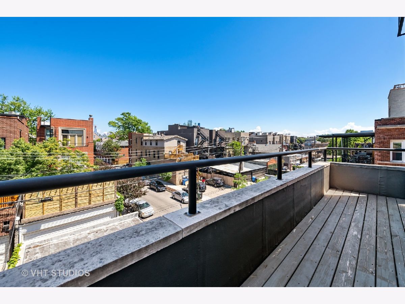
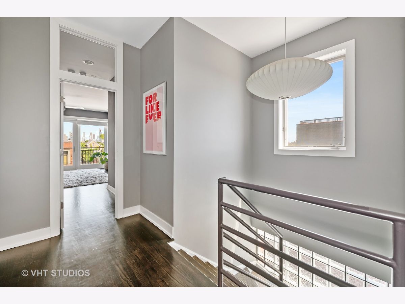
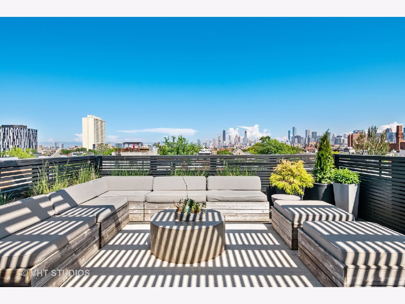
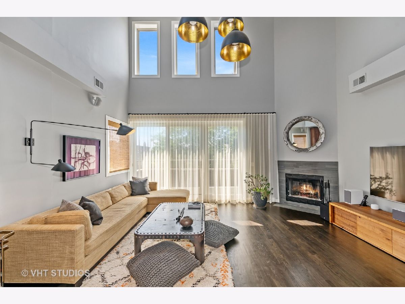
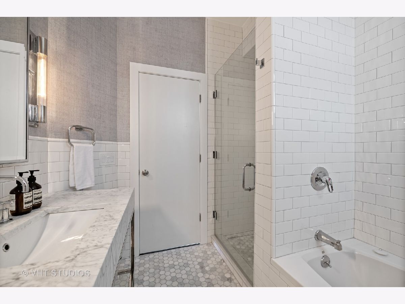
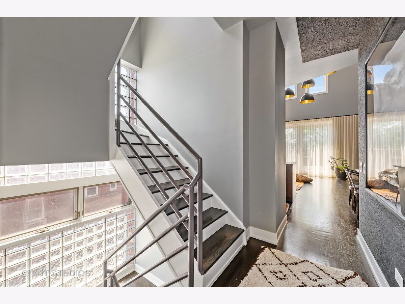
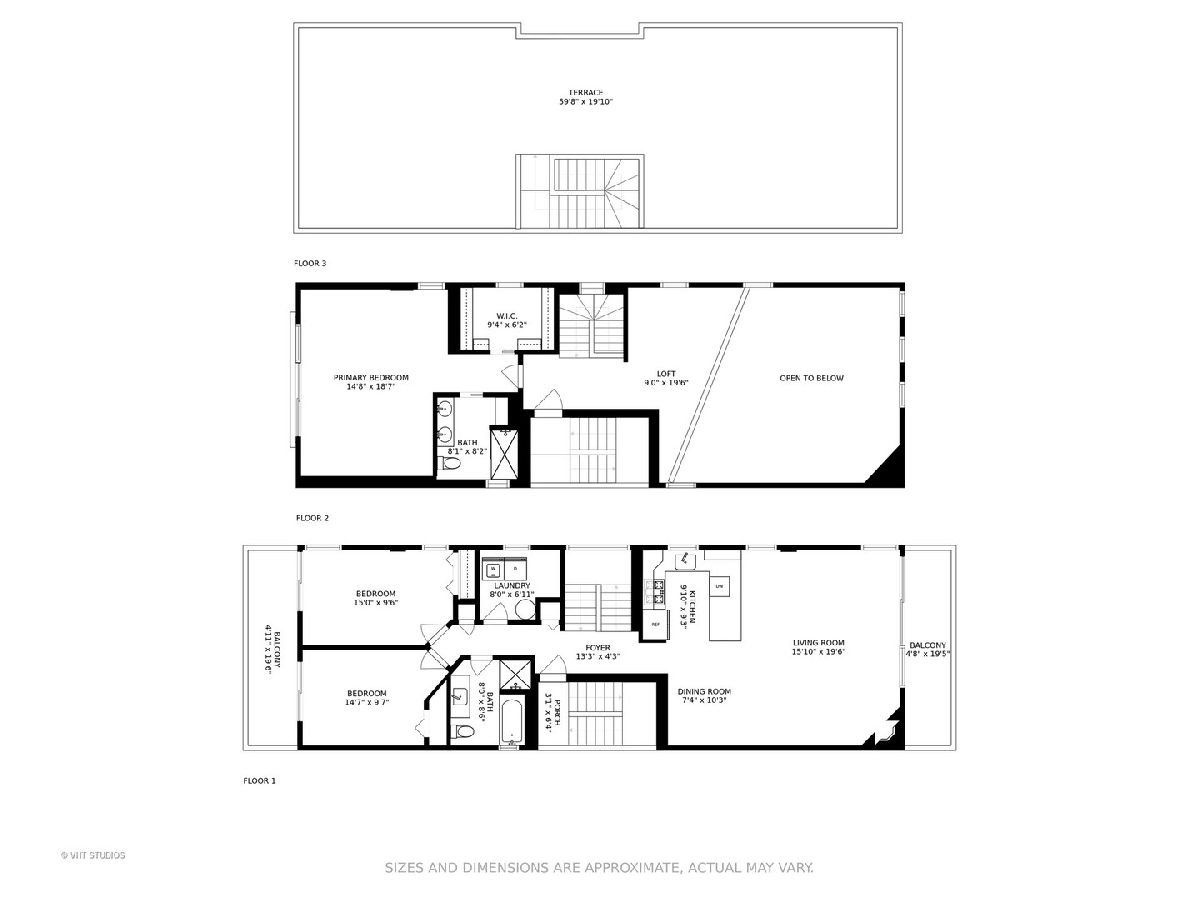
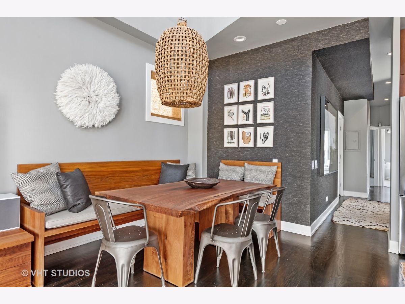
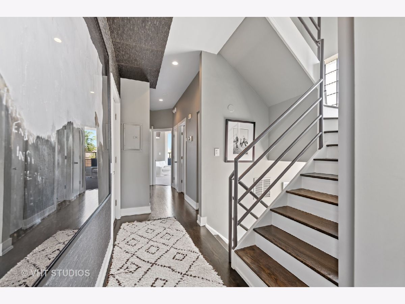
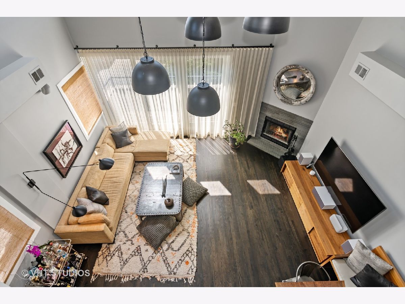
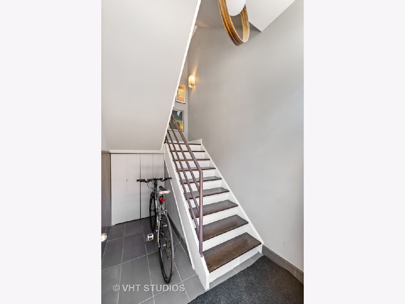
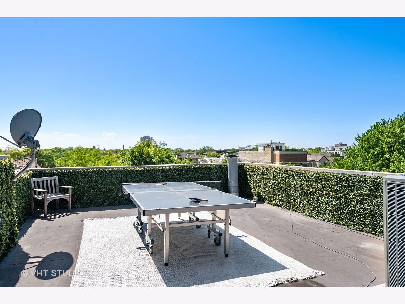
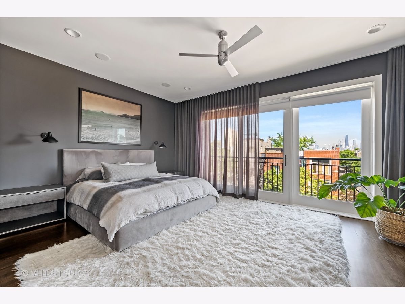
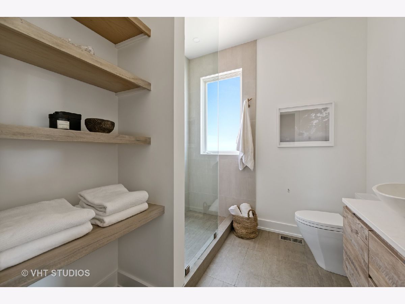
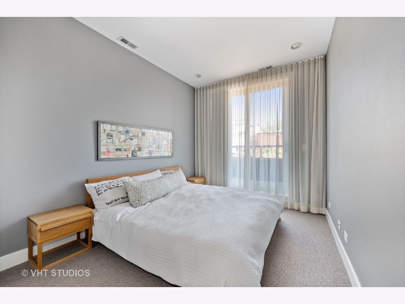
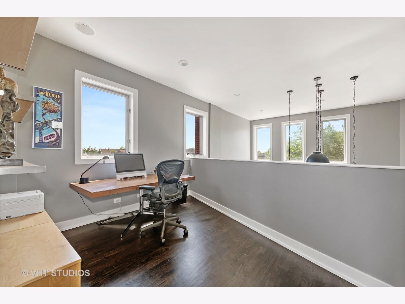
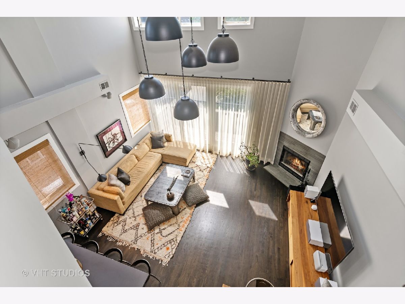
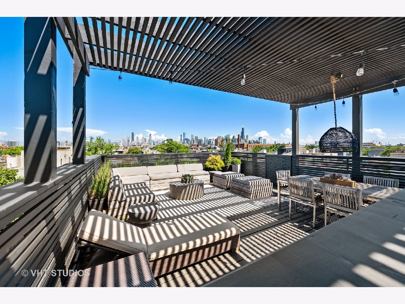
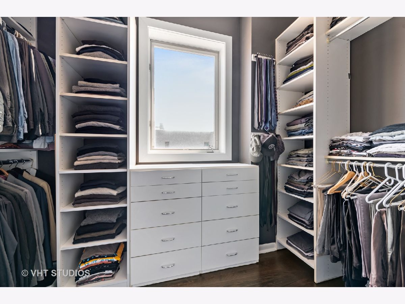
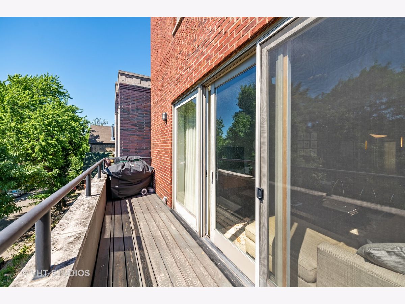
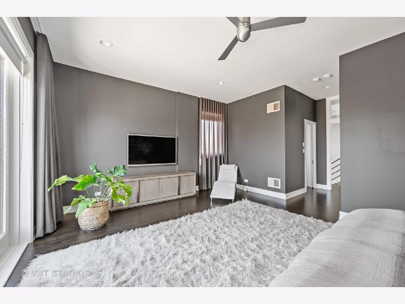
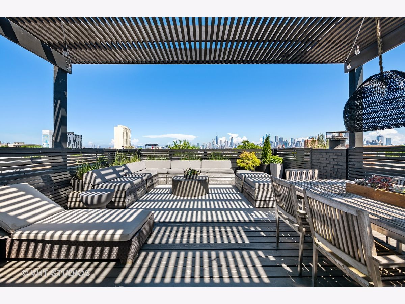
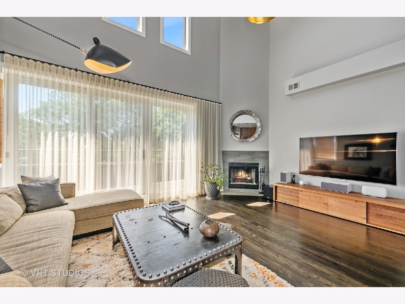
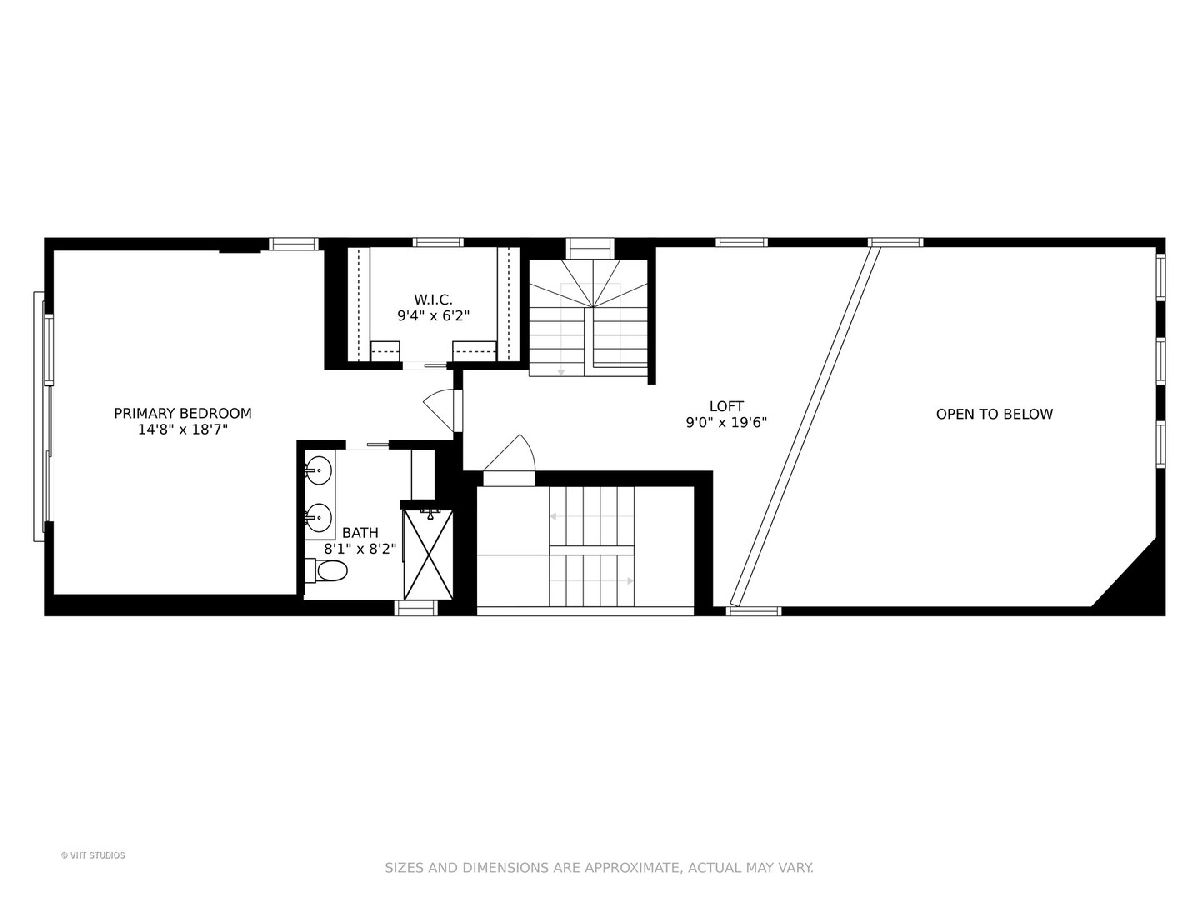
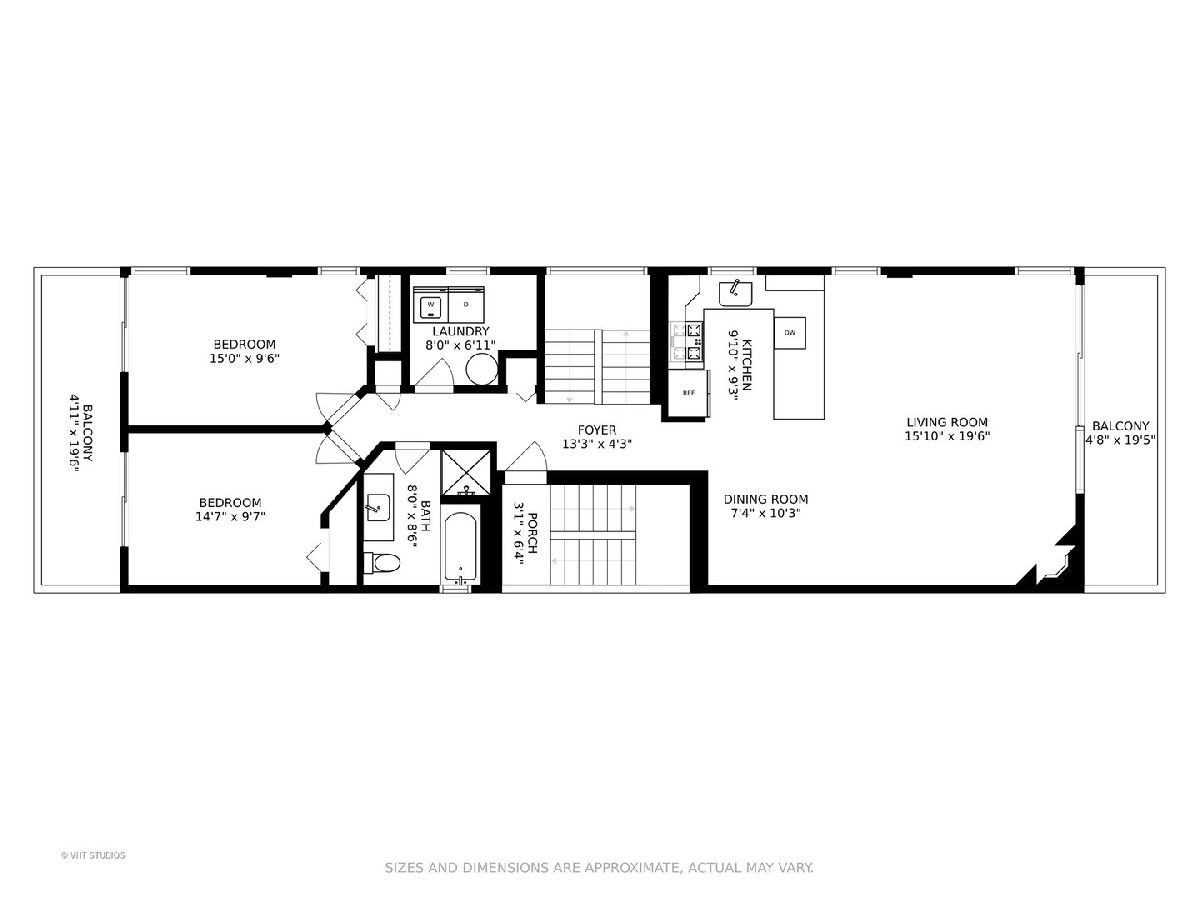
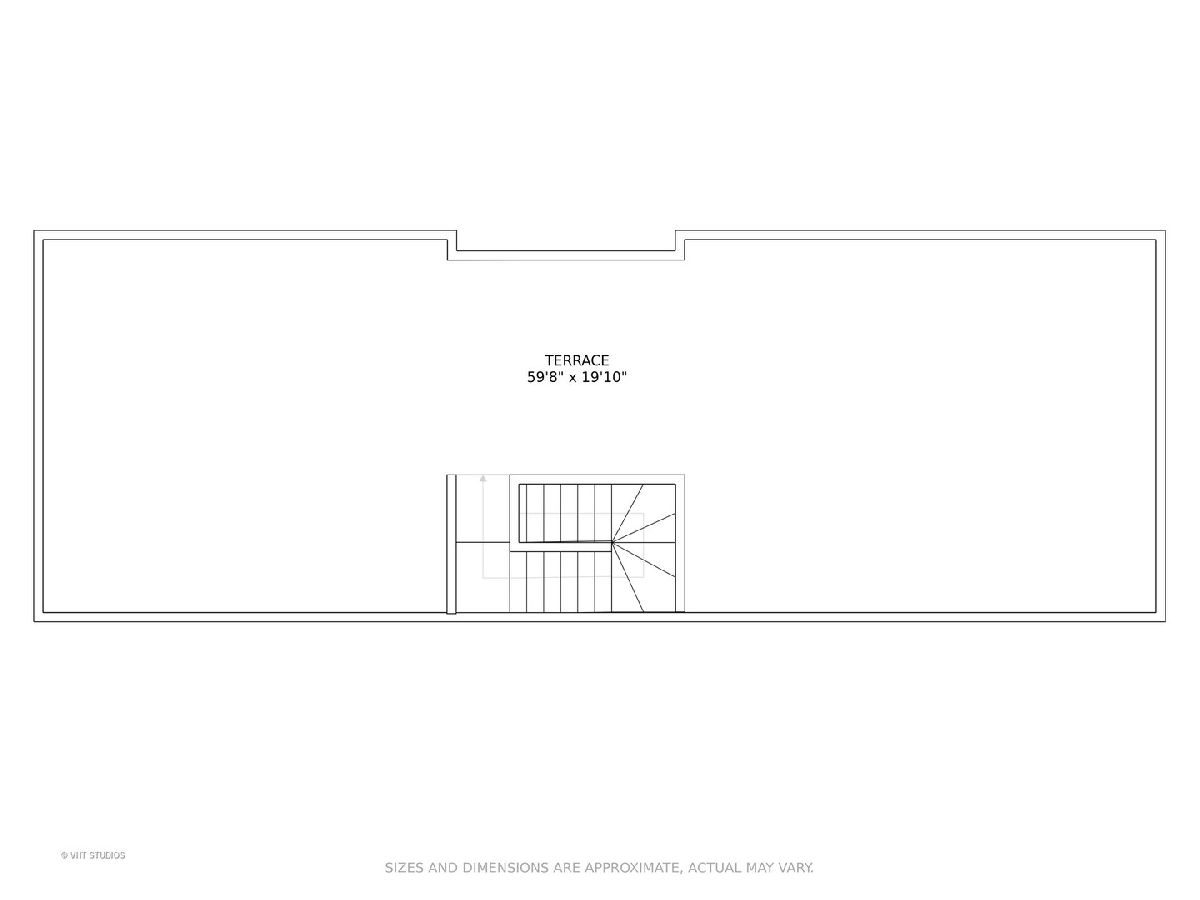
Room Specifics
Total Bedrooms: 3
Bedrooms Above Ground: 3
Bedrooms Below Ground: 0
Dimensions: —
Floor Type: Carpet
Dimensions: —
Floor Type: Carpet
Full Bathrooms: 2
Bathroom Amenities: Separate Shower,Double Sink
Bathroom in Basement: 0
Rooms: Office,Deck
Basement Description: None
Other Specifics
| 1 | |
| — | |
| — | |
| Balcony, Roof Deck, Outdoor Grill, End Unit | |
| Corner Lot,Fenced Yard | |
| COMMON | |
| — | |
| Full | |
| Skylight(s), Hardwood Floors, Heated Floors, Laundry Hook-Up in Unit, Walk-In Closet(s), Open Floorplan | |
| Range, Microwave, Dishwasher, High End Refrigerator, Washer, Dryer, Disposal, Stainless Steel Appliance(s) | |
| Not in DB | |
| — | |
| — | |
| — | |
| Wood Burning, Gas Starter |
Tax History
| Year | Property Taxes |
|---|---|
| 2021 | $11,929 |
Contact Agent
Nearby Similar Homes
Nearby Sold Comparables
Contact Agent
Listing Provided By
@properties

